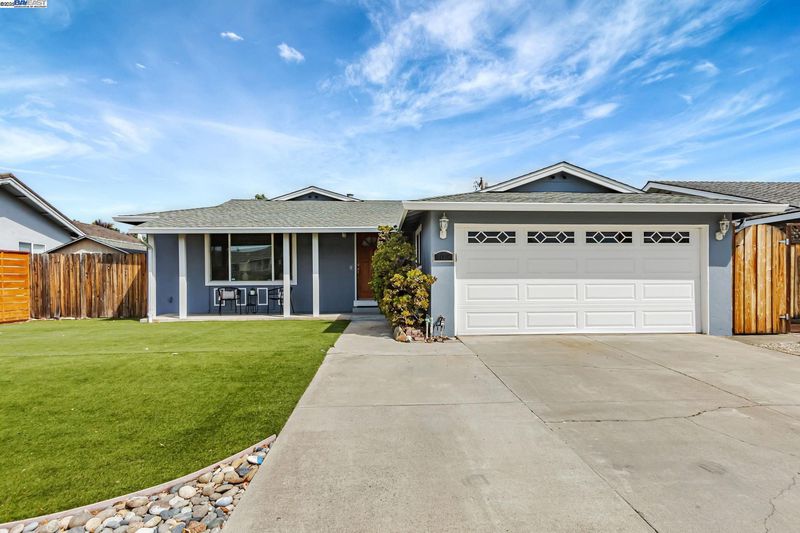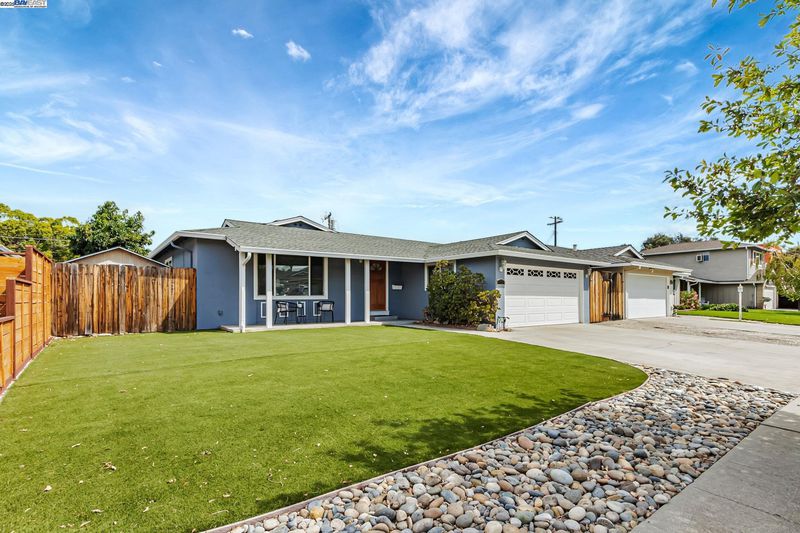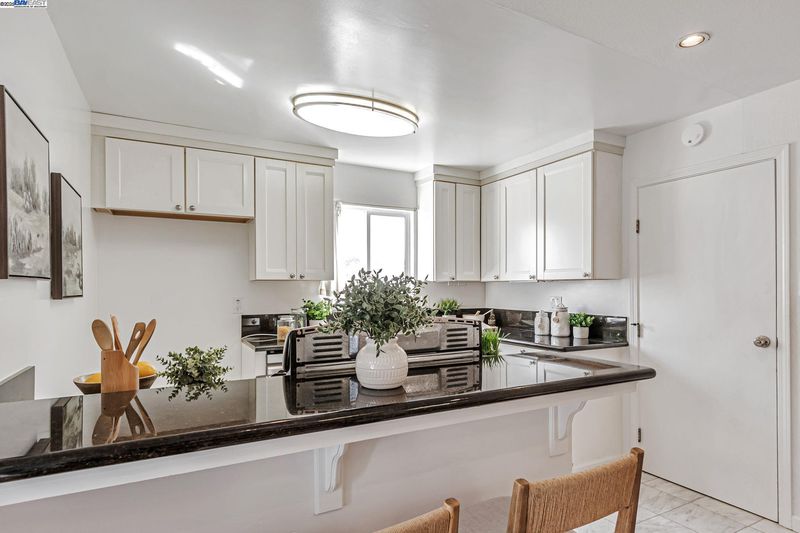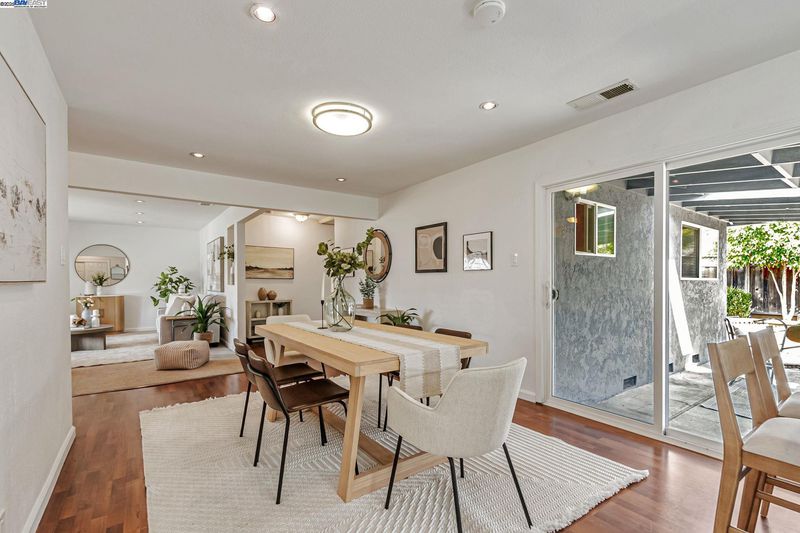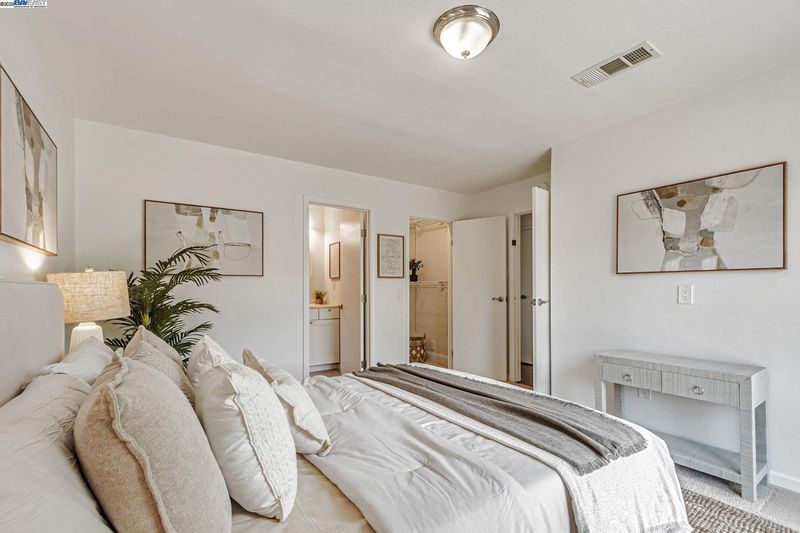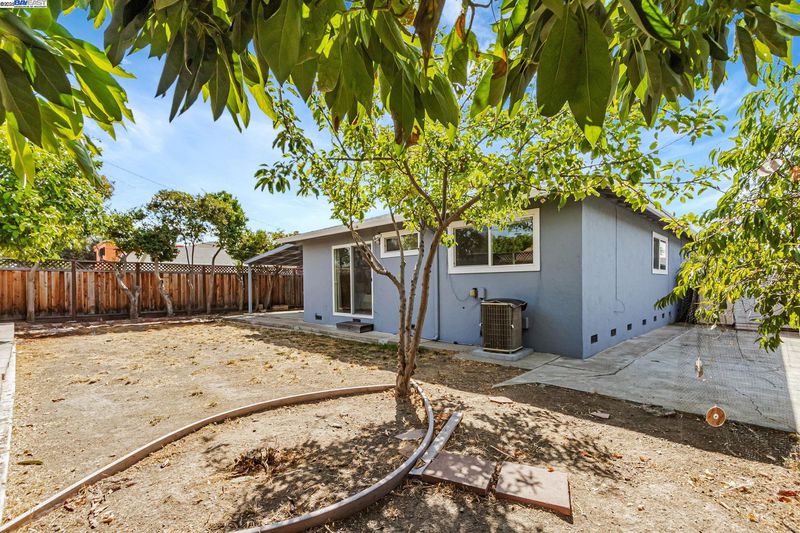
$1,458,888
1,232
SQ FT
$1,184
SQ/FT
5092 Trenary Way
@ Wayland Ave - Cambrian, San Jose
- 3 Bed
- 2 Bath
- 2 Park
- 1,232 sqft
- San Jose
-

-
Sat Sep 27, 1:00 pm - 4:00 pm
1-4pm open house
-
Sun Sep 28, 1:00 pm - 4:00 pm
1-4pm open house
Welcome to 5092 Trenary Way, a beautifully maintained single-family residence nestled in San Jose’s desirable Cambrian neighborhood. This charming 3-bedroom, 2-bath home offers approximately 1,232 sq ft of living space on a generous 5,900+ sq ft lot, blending comfort, functionality, and location all in one. Step inside to find a light-filled floor plan designed for everyday living and entertaining. The inviting living room flows seamlessly into the dining area and kitchen, creating an open, connected feel. The kitchen is well-appointed with updated granite countertops, a gas range, and plenty of cabinet space, making meal prep both convenient and enjoyable. The primary suite features an en-suite bathroom for privacy, while two additional bedrooms provide flexibility for family, guests, or a home office. Outside, the spacious backyard offers endless possibilities — from weekend barbecues to a play area for kids or simply relaxing in the California sunshine. The low-maintenance front yard adds curb appeal while keeping upkeep simple.
- Current Status
- New
- Original Price
- $1,458,888
- List Price
- $1,458,888
- On Market Date
- Sep 25, 2025
- Property Type
- Detached
- D/N/S
- Cambrian
- Zip Code
- 95118
- MLS ID
- 41112767
- APN
- 56934044
- Year Built
- 1964
- Stories in Building
- 1
- Possession
- Close Of Escrow
- Data Source
- MAXEBRDI
- Origin MLS System
- BAY EAST
Almaden Elementary School
Public K-5 Elementary
Students: 303 Distance: 0.3mi
Pine Hill School Second Start Learning D
Private 1-12 Special Education, Special Education Program, Combined Elementary And Secondary, Nonprofit
Students: 70 Distance: 0.3mi
The Studio School
Private K-2 Coed
Students: 15 Distance: 0.4mi
The Learning Company & Academy
Private K Preschool Early Childhood Center, Elementary, Coed
Students: 5 Distance: 0.4mi
John Muir Middle School
Public 6-8 Middle
Students: 1064 Distance: 0.5mi
Broadway High School
Public 9-12 Continuation
Students: 201 Distance: 0.5mi
- Bed
- 3
- Bath
- 2
- Parking
- 2
- Attached
- SQ FT
- 1,232
- SQ FT Source
- Assessor Auto-Fill
- Lot SQ FT
- 5,959.0
- Lot Acres
- 0.14 Acres
- Pool Info
- None
- Kitchen
- Dishwasher, Range, Water Softener, Range/Oven Built-in
- Cooling
- Central Air
- Disclosures
- Nat Hazard Disclosure
- Entry Level
- Exterior Details
- Back Yard, Front Yard, Side Yard
- Flooring
- Laminate, Carpet
- Foundation
- Fire Place
- None
- Heating
- Forced Air
- Laundry
- Hookups Only
- Main Level
- 3 Bedrooms, 2 Baths
- Possession
- Close Of Escrow
- Architectural Style
- Contemporary, Other
- Construction Status
- Existing
- Additional Miscellaneous Features
- Back Yard, Front Yard, Side Yard
- Location
- Level
- Roof
- Shingle
- Water and Sewer
- Public
- Fee
- Unavailable
MLS and other Information regarding properties for sale as shown in Theo have been obtained from various sources such as sellers, public records, agents and other third parties. This information may relate to the condition of the property, permitted or unpermitted uses, zoning, square footage, lot size/acreage or other matters affecting value or desirability. Unless otherwise indicated in writing, neither brokers, agents nor Theo have verified, or will verify, such information. If any such information is important to buyer in determining whether to buy, the price to pay or intended use of the property, buyer is urged to conduct their own investigation with qualified professionals, satisfy themselves with respect to that information, and to rely solely on the results of that investigation.
School data provided by GreatSchools. School service boundaries are intended to be used as reference only. To verify enrollment eligibility for a property, contact the school directly.
