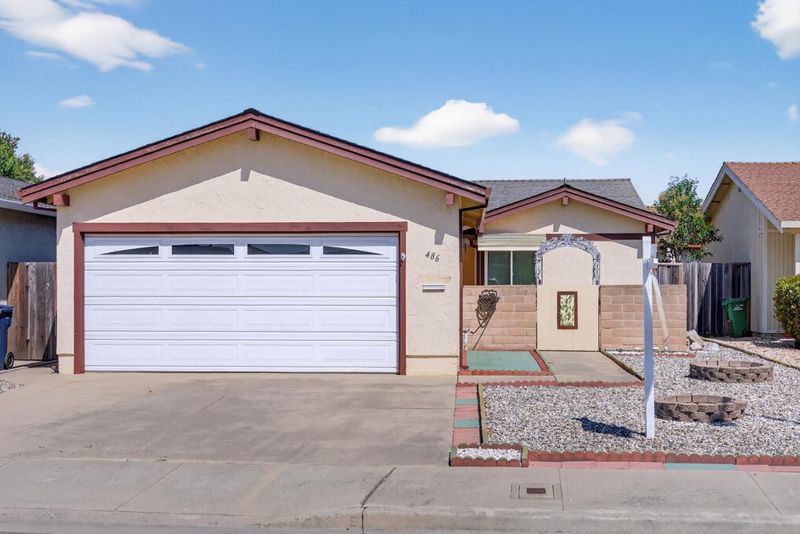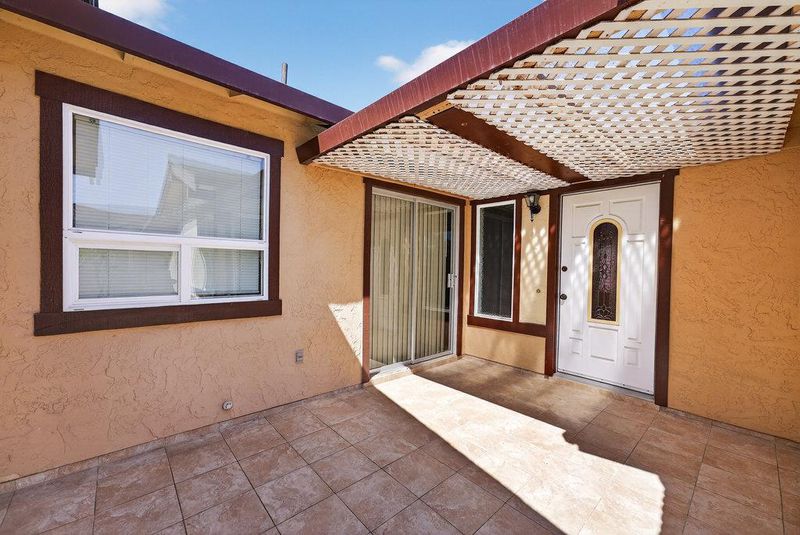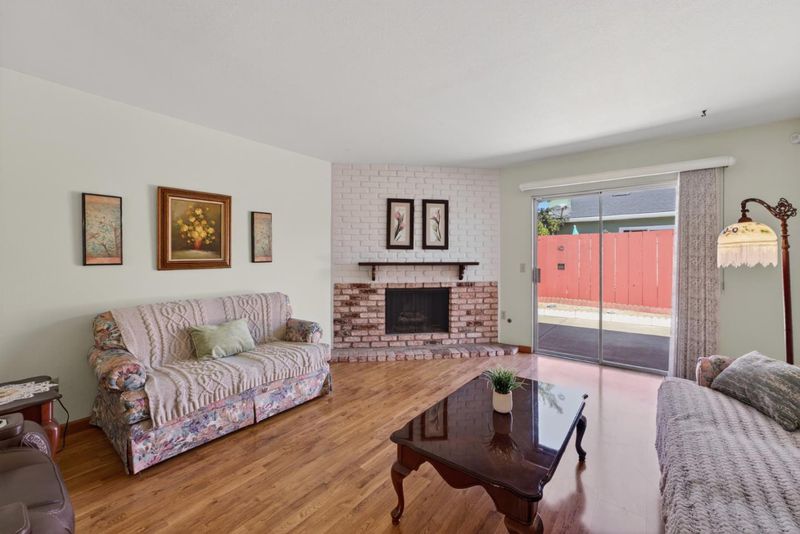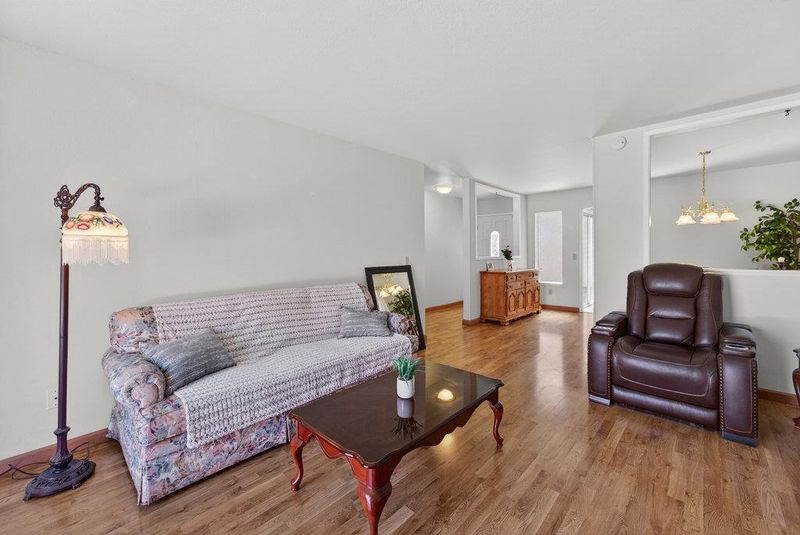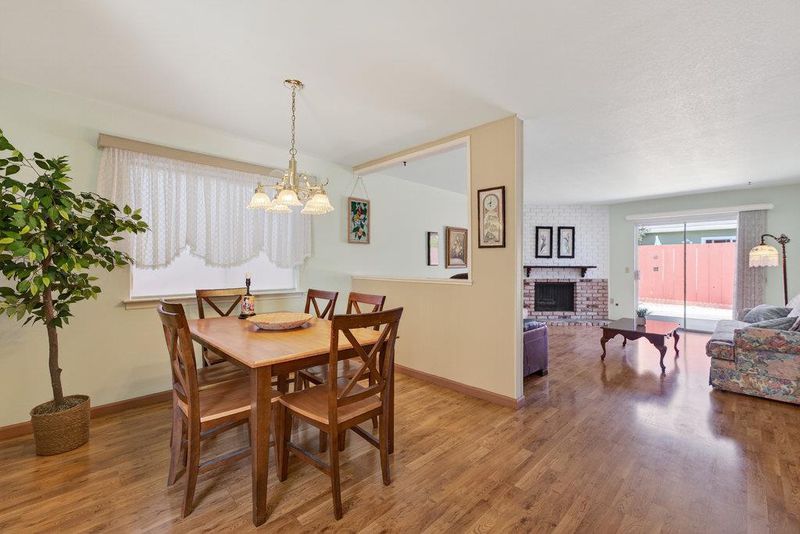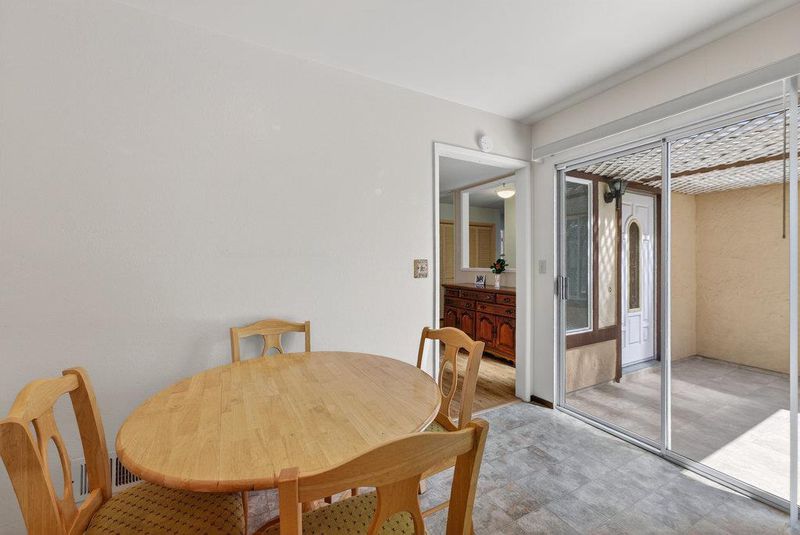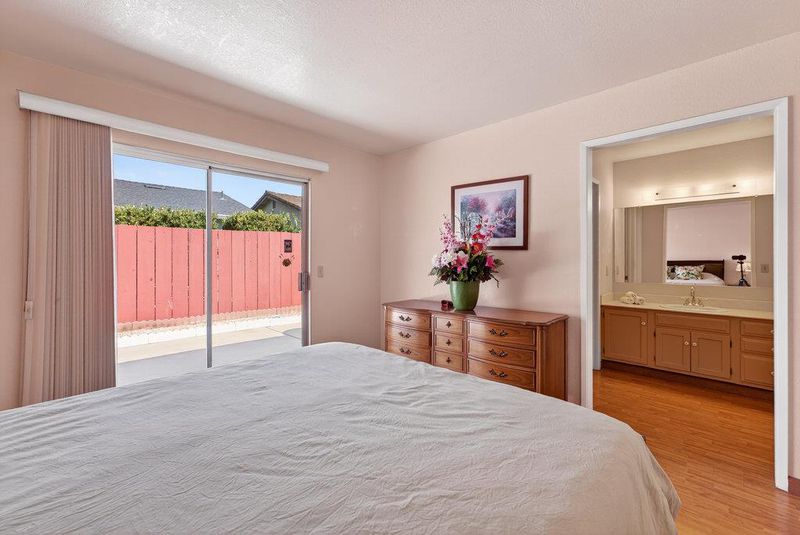
$595,000
1,232
SQ FT
$483
SQ/FT
486 Cloudview Drive
@ Bridge St - 199 - Adult Village, Watsonville
- 2 Bed
- 2 Bath
- 2 Park
- 1,232 sqft
- WATSONVILLE
-

Searching for a lovely home in the charming neighborhood of Bay Village? Look no further! This well maintained 2-bedroom, 2-bathroom home offers 1,232 square feet of functional and spacious living. Step through the front gate and into a welcoming private courtyardperfect for relaxing with a morning coffee or winding down in the evening. Inside, youll find an open layout featuring a cozy dining area connected to the living room and kitchen. A fireplace in the living room adds warmth and charm, creating the ideal spot for quiet nights in or entertaining guests. The backyard offers just the right amount of space for outdoor entertaining or tending to a small garden. The attached 2-car garage provides ample room for parking and extra storage. Why not make 486 Cloudview your very own home in sought-after Bay Village community?
- Days on Market
- 12 days
- Current Status
- Active
- Original Price
- $595,000
- List Price
- $595,000
- On Market Date
- Sep 19, 2025
- Property Type
- Single Family Home
- Area
- 199 - Adult Village
- Zip Code
- 95076
- MLS ID
- ML82021498
- APN
- 017-472-04-000
- Year Built
- 1980
- Stories in Building
- Unavailable
- Possession
- Unavailable
- Data Source
- MLSL
- Origin MLS System
- MLSListings, Inc.
Ann Soldo Elementary School
Public K-5 Elementary
Students: 517 Distance: 0.4mi
E. A. Hall Middle School
Public 6-8 Middle
Students: 647 Distance: 0.7mi
T. S. Macquiddy Elementary School
Public K-5 Elementary
Students: 604 Distance: 0.8mi
Mintie White Elementary School
Public K-5 Elementary
Students: 624 Distance: 0.8mi
Watsonville High School
Public 9-12 Secondary
Students: 2170 Distance: 1.0mi
Linscott Charter School
Charter K-8 Elementary
Students: 278 Distance: 1.0mi
- Bed
- 2
- Bath
- 2
- Parking
- 2
- Attached Garage, Off-Street Parking
- SQ FT
- 1,232
- SQ FT Source
- Unavailable
- Lot SQ FT
- 4,095.0
- Lot Acres
- 0.094008 Acres
- Cooling
- None
- Dining Room
- Dining Area
- Disclosures
- Natural Hazard Disclosure
- Family Room
- No Family Room
- Foundation
- Concrete Perimeter
- Fire Place
- Living Room, Wood Burning
- Heating
- Central Forced Air - Gas
- * Fee
- $0
- Name
- Bay Village
- *Fee includes
- Other
MLS and other Information regarding properties for sale as shown in Theo have been obtained from various sources such as sellers, public records, agents and other third parties. This information may relate to the condition of the property, permitted or unpermitted uses, zoning, square footage, lot size/acreage or other matters affecting value or desirability. Unless otherwise indicated in writing, neither brokers, agents nor Theo have verified, or will verify, such information. If any such information is important to buyer in determining whether to buy, the price to pay or intended use of the property, buyer is urged to conduct their own investigation with qualified professionals, satisfy themselves with respect to that information, and to rely solely on the results of that investigation.
School data provided by GreatSchools. School service boundaries are intended to be used as reference only. To verify enrollment eligibility for a property, contact the school directly.
