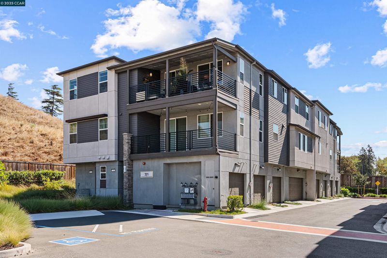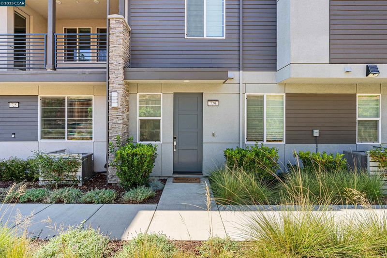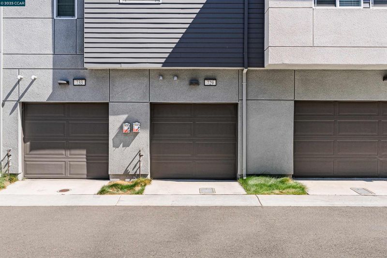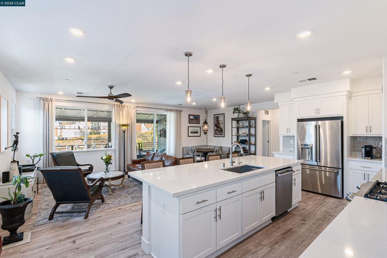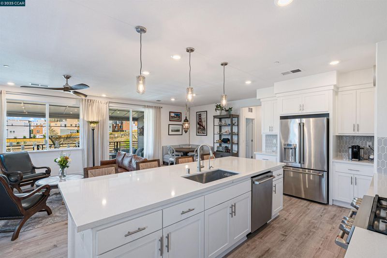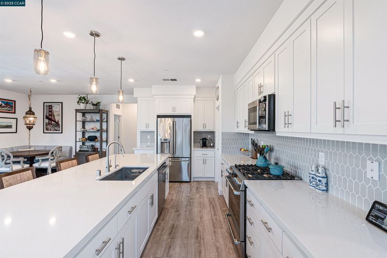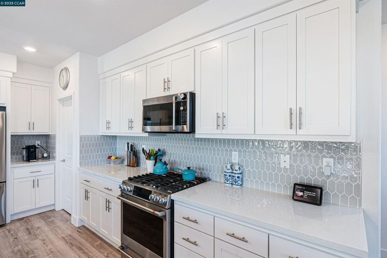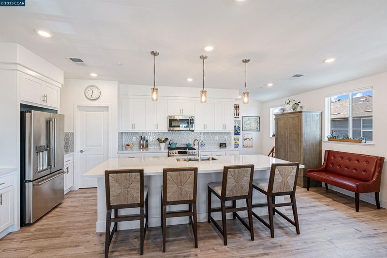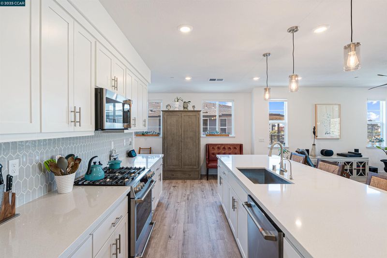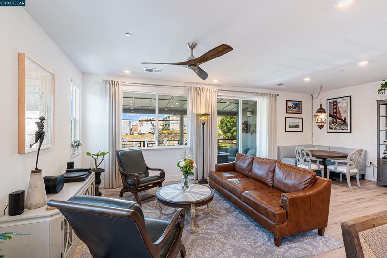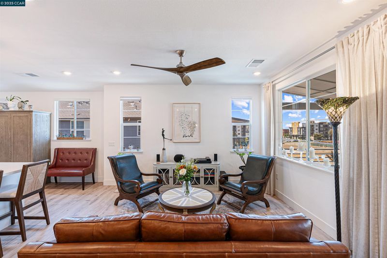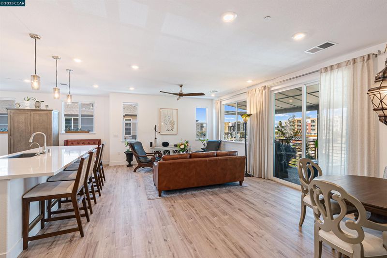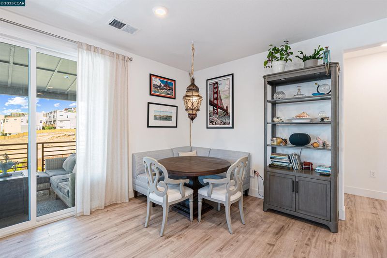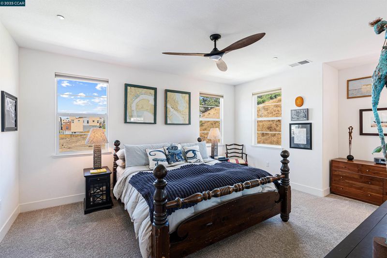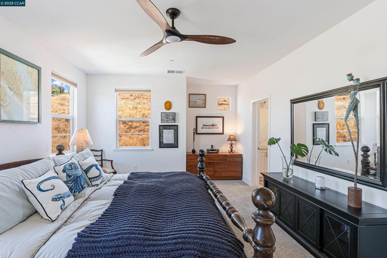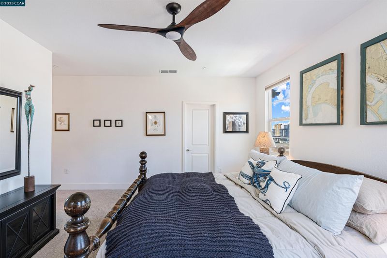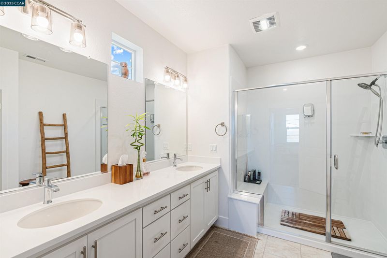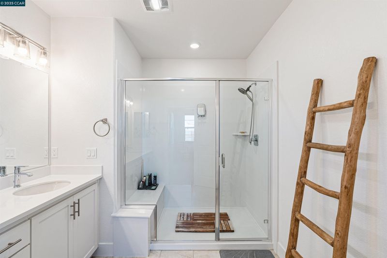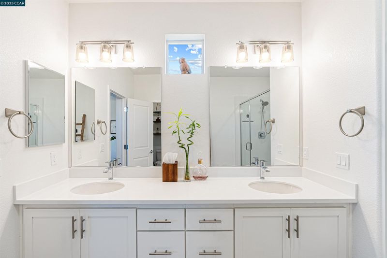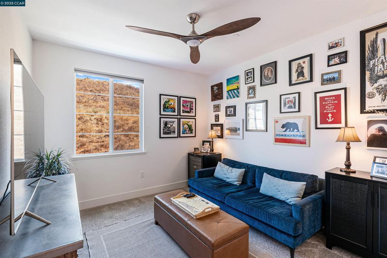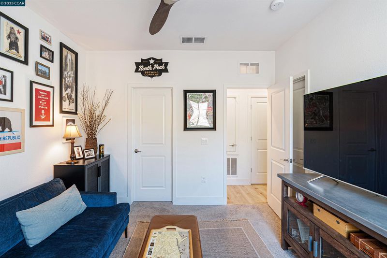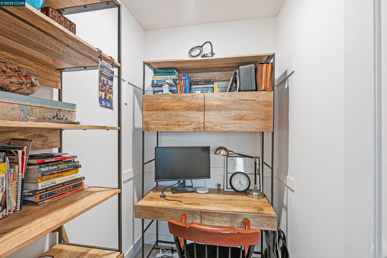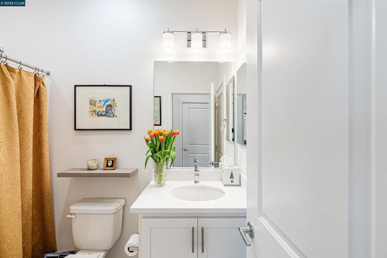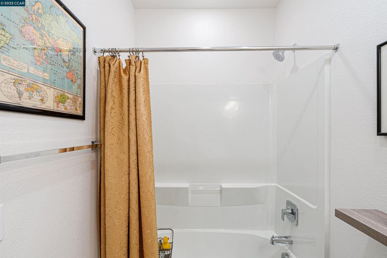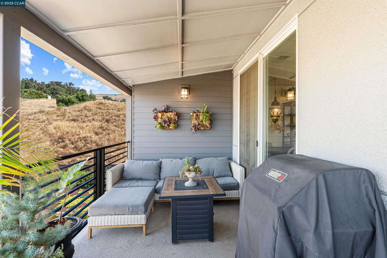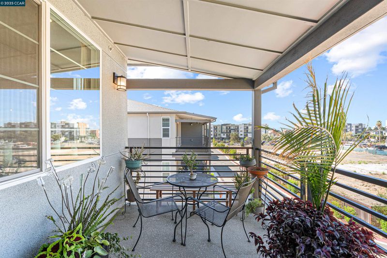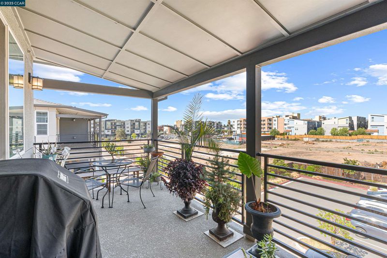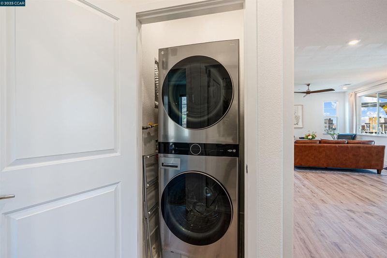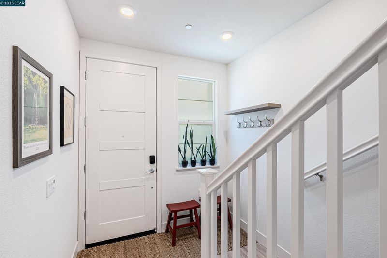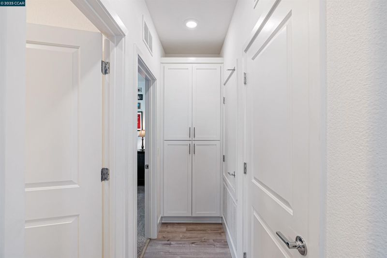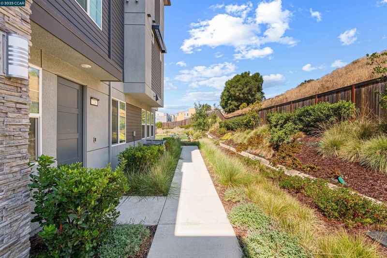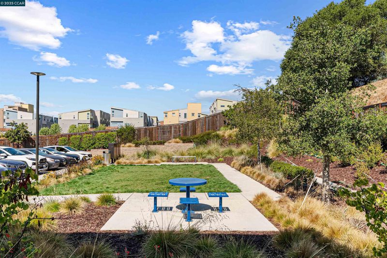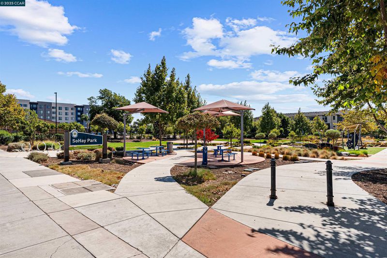
$760,000
1,501
SQ FT
$506
SQ/FT
729 Delve Ct
@ Mission Blvd - Hayward
- 2 Bed
- 2 Bath
- 1 Park
- 1,501 sqft
- Hayward
-

Welcome to modern living in the heart of Hayward’s vibrant SoHay community. Built in 2023, this like-new condo offers the perfect blend of comfort, design, and convenience—ideally located near shops, top-rated schools, freeway access, and BART for an effortless Bay Area lifestyle. Step inside to an open-concept floor plan where sunlight pours through expansive windows, filling the main living area with warmth and energy. The stylish kitchen features stainless steel appliances, a walk-in pantry, and an oversized island—perfect for meal prep, casual dining, and entertaining. Retreat to the spacious primary suite, complete with a large walk-in closet and oversized ensuite bathroom offering both comfort and privacy. A second generously sized bedroom also features its own walk-in closet, making this home ideal for guests, remote work, or a growing household. Enjoy quiet evenings on your private patio with no rear neighbors, and take in peaceful sunset views. Additional highlights include a one-car garage with extra storage and all the benefits of newer construction, including energy-efficient systems and modern finishes throughout. This is low-maintenance luxury living in one of Hayward’s most connected and desirable communities—don’t miss your chance to call it home.
- Current Status
- Active
- Original Price
- $760,000
- List Price
- $760,000
- On Market Date
- Sep 19, 2025
- Property Type
- Condominium
- D/N/S
- Hayward
- Zip Code
- 94544
- MLS ID
- 41112173
- APN
- 78C80461
- Year Built
- 2023
- Stories in Building
- 2
- Possession
- Close Of Escrow
- Data Source
- MAXEBRDI
- Origin MLS System
- CONTRA COSTA
Cesar Chavez Middle School
Public 7-8 Middle
Students: 554 Distance: 0.8mi
Saint Clement Catholic School
Private K-8 Elementary, Religious, Coed
Students: 265 Distance: 0.8mi
Treeview Elementary
Public K-6 Elementary
Students: 461 Distance: 0.9mi
Bowman Elementary School
Public K-6 Elementary, Yr Round
Students: 301 Distance: 1.0mi
Moreau Catholic High School
Private 9-12 Secondary, Religious, Coed
Students: 946 Distance: 1.0mi
Tennyson High School
Public 9-12 Secondary
Students: 1423 Distance: 1.2mi
- Bed
- 2
- Bath
- 2
- Parking
- 1
- Attached, Parking Spaces
- SQ FT
- 1,501
- SQ FT Source
- Public Records
- Pool Info
- None
- Kitchen
- Dishwasher, Refrigerator, Dryer, Washer, Breakfast Bar, Counter - Solid Surface, Pantry, Updated Kitchen, Other
- Cooling
- Other
- Disclosures
- Disclosure Package Avail
- Entry Level
- 1
- Exterior Details
- No Yard
- Flooring
- Hardwood Flrs Throughout
- Foundation
- Fire Place
- None
- Heating
- Other
- Laundry
- Washer/Dryer Stacked Incl
- Main Level
- Main Entry
- Possession
- Close Of Escrow
- Architectural Style
- Contemporary
- Construction Status
- Existing
- Additional Miscellaneous Features
- No Yard
- Location
- Other
- Roof
- Other
- Water and Sewer
- Public
- Fee
- $348
MLS and other Information regarding properties for sale as shown in Theo have been obtained from various sources such as sellers, public records, agents and other third parties. This information may relate to the condition of the property, permitted or unpermitted uses, zoning, square footage, lot size/acreage or other matters affecting value or desirability. Unless otherwise indicated in writing, neither brokers, agents nor Theo have verified, or will verify, such information. If any such information is important to buyer in determining whether to buy, the price to pay or intended use of the property, buyer is urged to conduct their own investigation with qualified professionals, satisfy themselves with respect to that information, and to rely solely on the results of that investigation.
School data provided by GreatSchools. School service boundaries are intended to be used as reference only. To verify enrollment eligibility for a property, contact the school directly.
