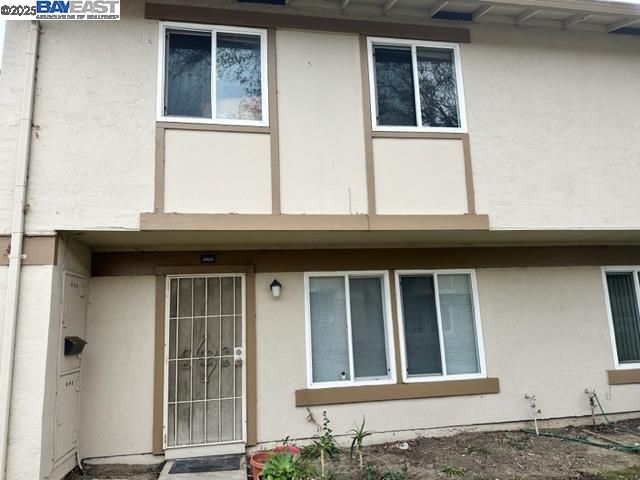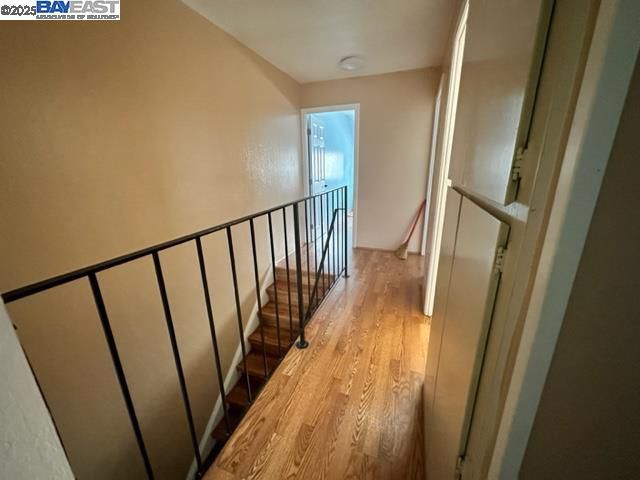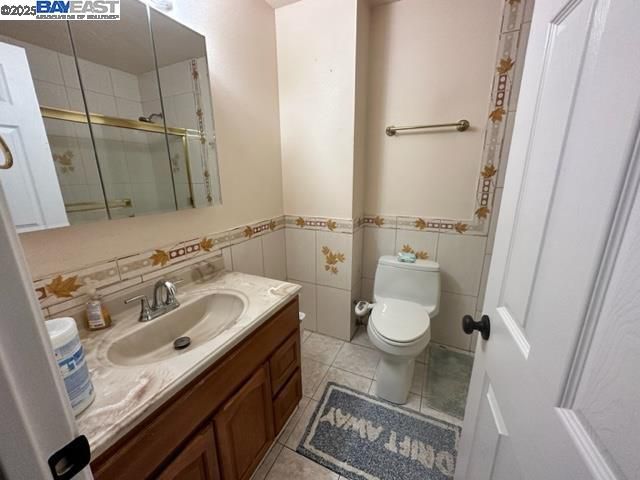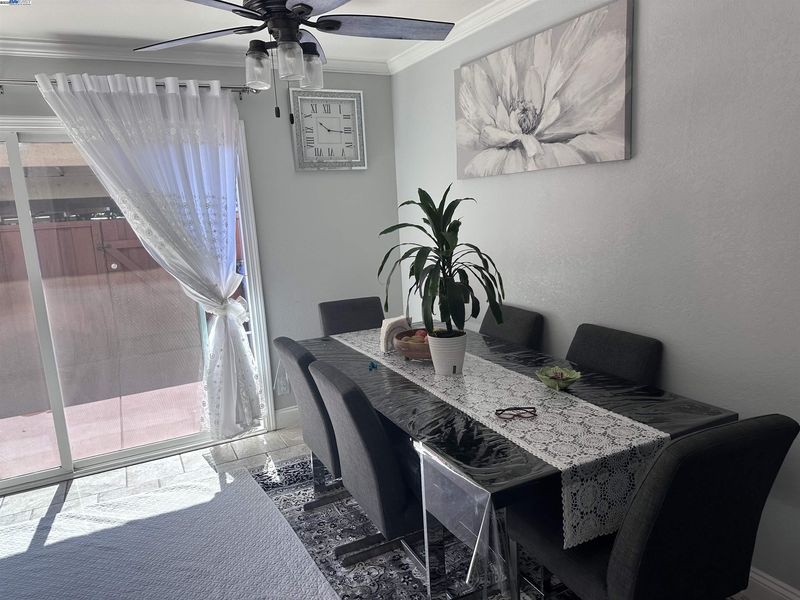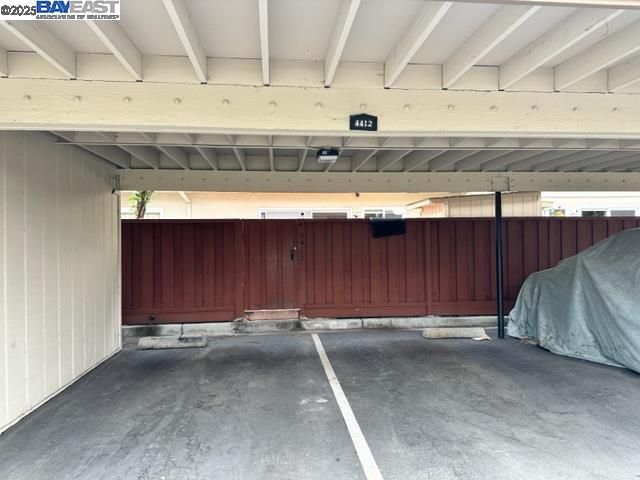
$935,000
1,474
SQ FT
$634
SQ/FT
4412 Elaiso Cmn
@ Coronado Dr - Cabrillo, Fremont
- 4 Bed
- 2.5 (2/1) Bath
- 0 Park
- 1,474 sqft
- Fremont
-

Welcome to this spacious 4-bedroom, 2.5-bath townhouse located in the Cabrillo neighborhood of Fremont. Designed for comfortable living, this well-maintained home offers excellent indoor-outdoor flow and plenty of room for family, guests, or home office setups. • Bright, airy living spaces with dual-pane windows allowing for abundant natural light. • The kitchen features oak cabinets, Quartz counters, and ample counter space for cooking and entertaining. • Spacious bedrooms upstairs with 2 full bathrooms; a half bath on the main entry level adds convenience. • Off-street parking available; HOA covers common area upkeep. • Located in a well-established planned-development community, with greenbelts, playgrounds, and residents who value quiet, family friendly surroundings. • Shopping, dining, parks, and transit are all nearby, making for a well-rounded lifestyle.
- Current Status
- Active
- Original Price
- $925,000
- List Price
- $935,000
- On Market Date
- Sep 23, 2025
- Property Type
- Townhouse
- D/N/S
- Cabrillo
- Zip Code
- 94536
- MLS ID
- 41112405
- APN
- 50122153
- Year Built
- 1971
- Stories in Building
- 2
- Possession
- Close Of Escrow
- Data Source
- MAXEBRDI
- Origin MLS System
- BAY EAST
Thornton Junior High School
Public 7-8 Middle
Students: 1297 Distance: 0.2mi
Oliveira Elementary School
Public K-6 Elementary
Students: 885 Distance: 0.3mi
Fremont Christian School
Private PK-12 Combined Elementary And Secondary, Religious, Coed
Students: 620 Distance: 0.4mi
Montessori School Of Centerville
Private K-3
Students: 10 Distance: 0.5mi
Cabrillo Elementary School
Public K-6 Elementary
Students: 418 Distance: 0.5mi
American High School
Public 9-12 Secondary
Students: 2448 Distance: 0.5mi
- Bed
- 4
- Bath
- 2.5 (2/1)
- Parking
- 0
- Carport - 2 Or More, Covered
- SQ FT
- 1,474
- SQ FT Source
- Assessor Auto-Fill
- Lot SQ FT
- 1,027.0
- Lot Acres
- 0.02 Acres
- Pool Info
- None
- Kitchen
- Dishwasher, Free-Standing Range, Refrigerator, Dryer, Washer, Range/Oven Free Standing
- Cooling
- Ceiling Fan(s)
- Disclosures
- Nat Hazard Disclosure
- Entry Level
- 4
- Flooring
- Laminate, Tile, Carpet
- Foundation
- Fire Place
- None
- Heating
- Central
- Laundry
- 220 Volt Outlet, Dryer, Laundry Room, Washer
- Upper Level
- 4 Bedrooms, 2 Baths
- Main Level
- 0.5 Bath, Laundry Facility, No Steps to Entry, Main Entry
- Possession
- Close Of Escrow
- Architectural Style
- Contemporary
- Construction Status
- Existing
- Location
- Level
- Roof
- Shingle
- Water and Sewer
- Public
- Fee
- $379
MLS and other Information regarding properties for sale as shown in Theo have been obtained from various sources such as sellers, public records, agents and other third parties. This information may relate to the condition of the property, permitted or unpermitted uses, zoning, square footage, lot size/acreage or other matters affecting value or desirability. Unless otherwise indicated in writing, neither brokers, agents nor Theo have verified, or will verify, such information. If any such information is important to buyer in determining whether to buy, the price to pay or intended use of the property, buyer is urged to conduct their own investigation with qualified professionals, satisfy themselves with respect to that information, and to rely solely on the results of that investigation.
School data provided by GreatSchools. School service boundaries are intended to be used as reference only. To verify enrollment eligibility for a property, contact the school directly.
