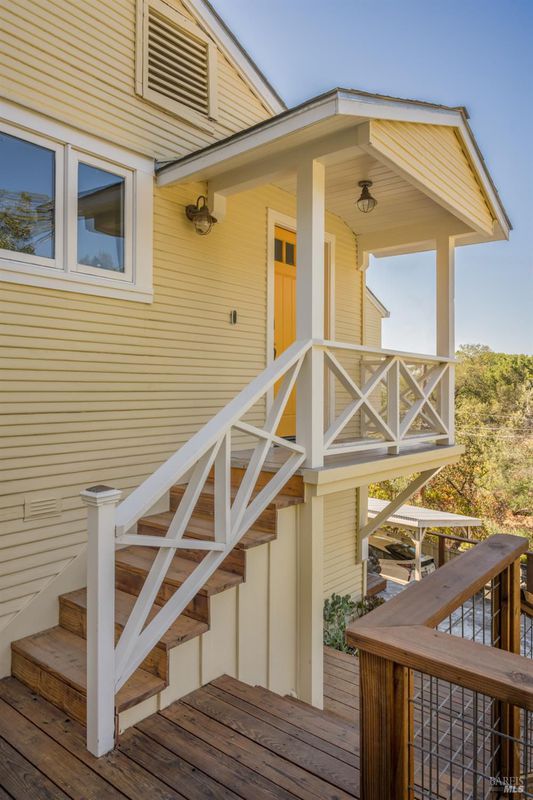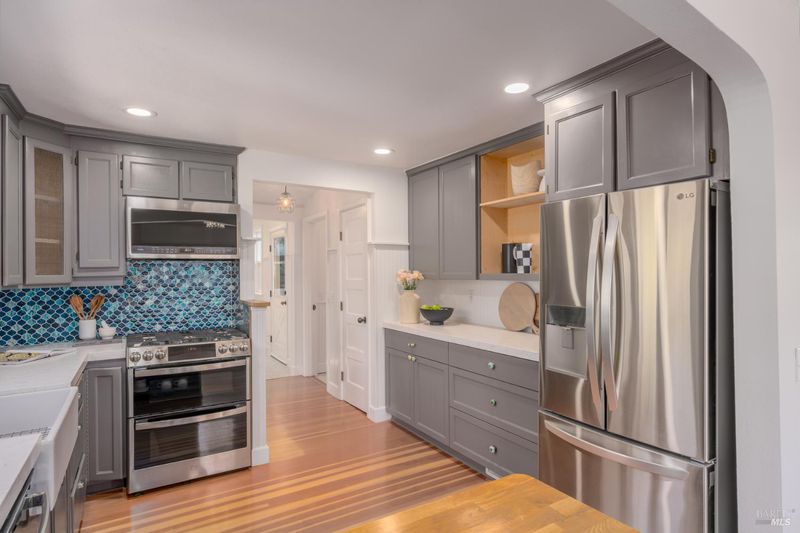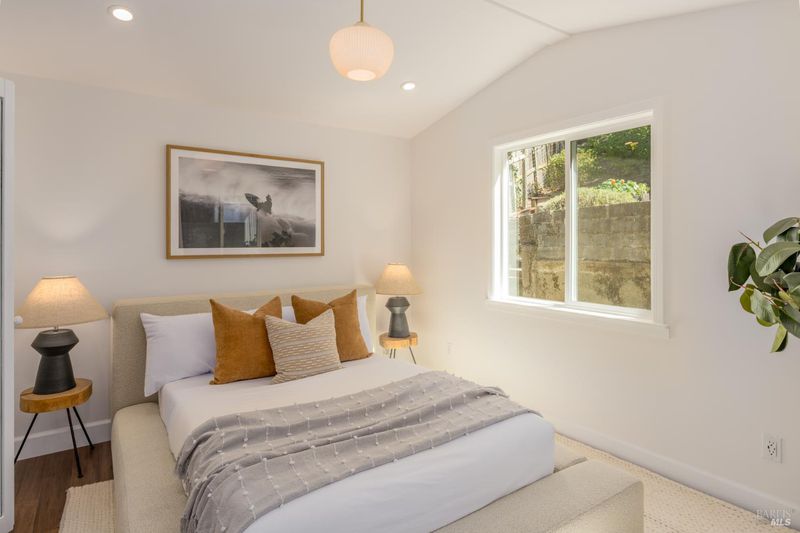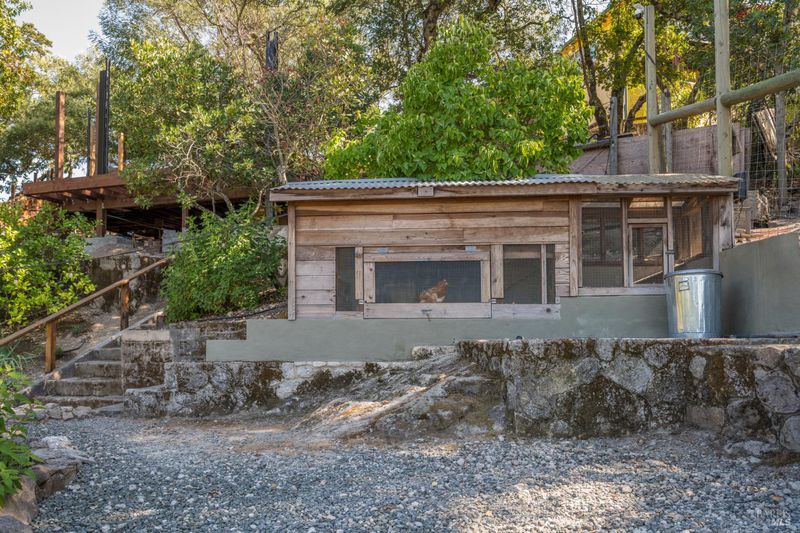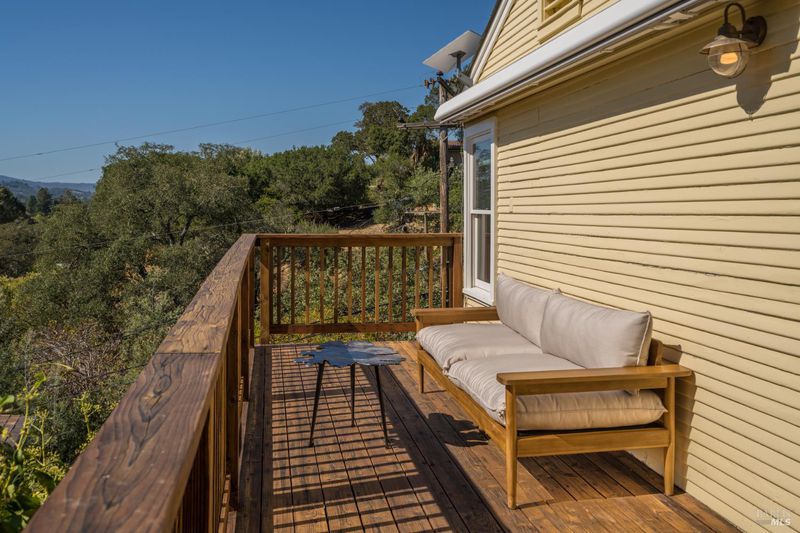
$1,275,000
1,610
SQ FT
$792
SQ/FT
232 Sunnyside Avenue
@ Keaton - Sonoma
- 3 Bed
- 4 Bath
- 4 Park
- 1,610 sqft
- Sonoma
-

-
Sun Oct 5, 1:00 pm - 4:00 pm
Updated 3-bedroom bungalow captures the essence of Wine Country living w/ sweeping views and timeless charm. The main home offers a bright and open floor plan w/ oversized picture windows framing the Valley of the Moon. Updated kitchen and baths, warm wood floors and period details create a blend of modern convenience and classic character. A detached extra space w/ built-in Murphy bed w/ full bath can be used as office/gym or for guest overflow. Outdoor living is at the heart of this property with mature lemon, apricot, Meyer lemon and peach trees. Entertain with an outdoor kitchen, complete with BBQ, sink, and pizza oven. Host gatherings on the expansive deck overlooking valley sunsets and enjoy dining on the terraced gardens, stone walls and raised planters. The top of the property provides the perfect setting for a large sunroom with its own full bath. Additional highlights include a fully automated henhouse, ample storage, solar - two power walls, three parking spaces w/ dual Tesla chargers, postcard-worthy views at every turn. This unique offering embodies old Sonoma Valley charm w/ modern upgrades - a sanctuary where valley views, sunsets, and timeless character meet updated comforts for today's lifestyle. A stone's throw to Fairmont and delicious el Molino.
- Days on Market
- 10 days
- Current Status
- Active
- Original Price
- $1,275,000
- List Price
- $1,275,000
- On Market Date
- Sep 20, 2025
- Property Type
- Single Family Residence
- Area
- Sonoma
- Zip Code
- 95476
- MLS ID
- 325084755
- APN
- 056-212-026-000
- Year Built
- 1921
- Stories in Building
- Unavailable
- Possession
- Close Of Escrow
- Data Source
- BAREIS
- Origin MLS System
Sonoma Charter School
Charter K-8 Elementary
Students: 205 Distance: 0.1mi
Flowery Elementary School
Public K-5 Elementary
Students: 339 Distance: 0.4mi
New Song School
Private 1-12 Combined Elementary And Secondary, Religious, Coed
Students: 22 Distance: 0.4mi
Altimira Middle School
Public 6-8 Middle
Students: 468 Distance: 1.0mi
Woodland Star Charter School
Charter K-8 Elementary, Coed
Students: 251 Distance: 1.0mi
Archbishop Hanna High School
Private 8-12 Secondary, Religious, All Male
Students: 100 Distance: 1.1mi
- Bed
- 3
- Bath
- 4
- Bidet, Closet, Double Sinks, Tile, Tub w/Shower Over, Walk-In Closet, Window
- Parking
- 4
- Other
- SQ FT
- 1,610
- SQ FT Source
- Owner
- Lot SQ FT
- 7,841.0
- Lot Acres
- 0.18 Acres
- Kitchen
- Pantry Closet
- Cooling
- Central
- Exterior Details
- Balcony, Built-In Barbeque, Wet Bar
- Living Room
- Deck Attached, Great Room, View
- Flooring
- Wood
- Heating
- Central
- Laundry
- Washer/Dryer Stacked Included, Other
- Upper Level
- Retreat
- Main Level
- Bedroom(s), Full Bath(s), Kitchen, Living Room, Primary Bedroom
- Views
- Hills, Mountains, Valley
- Possession
- Close Of Escrow
- Fee
- $0
MLS and other Information regarding properties for sale as shown in Theo have been obtained from various sources such as sellers, public records, agents and other third parties. This information may relate to the condition of the property, permitted or unpermitted uses, zoning, square footage, lot size/acreage or other matters affecting value or desirability. Unless otherwise indicated in writing, neither brokers, agents nor Theo have verified, or will verify, such information. If any such information is important to buyer in determining whether to buy, the price to pay or intended use of the property, buyer is urged to conduct their own investigation with qualified professionals, satisfy themselves with respect to that information, and to rely solely on the results of that investigation.
School data provided by GreatSchools. School service boundaries are intended to be used as reference only. To verify enrollment eligibility for a property, contact the school directly.
