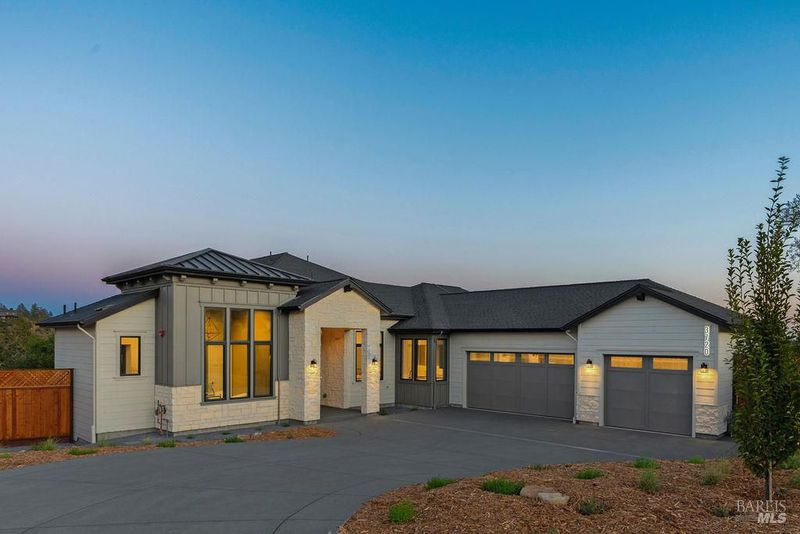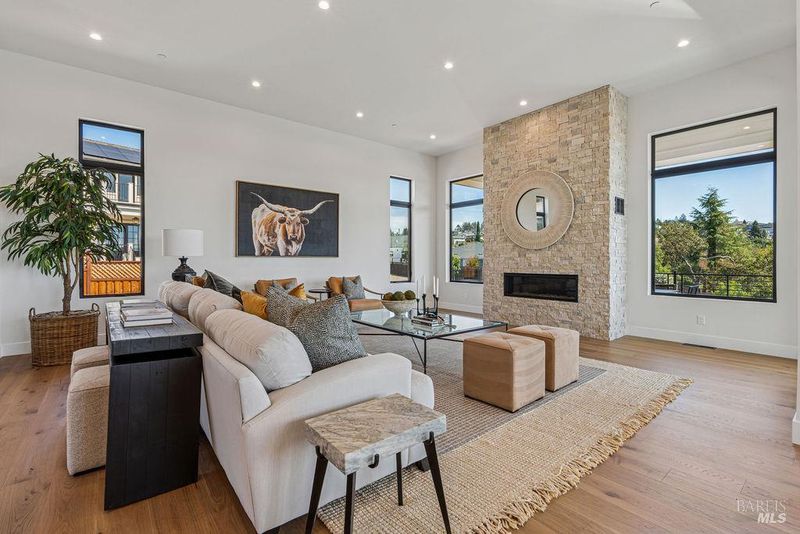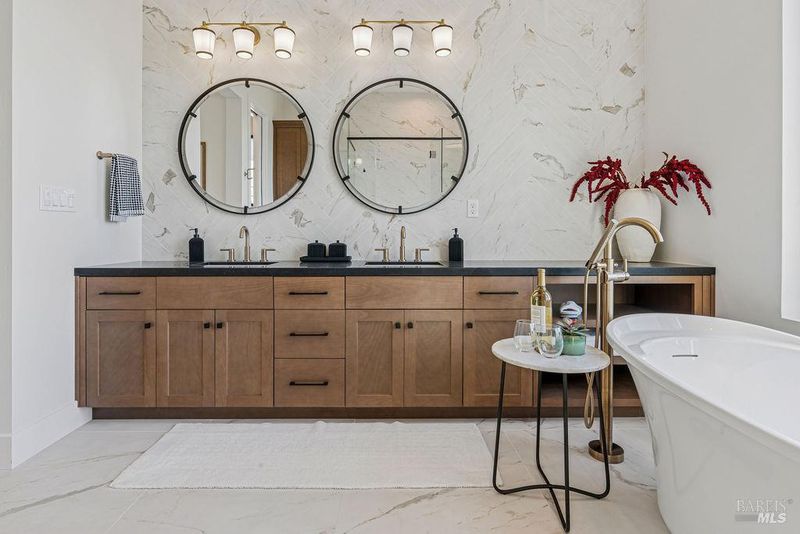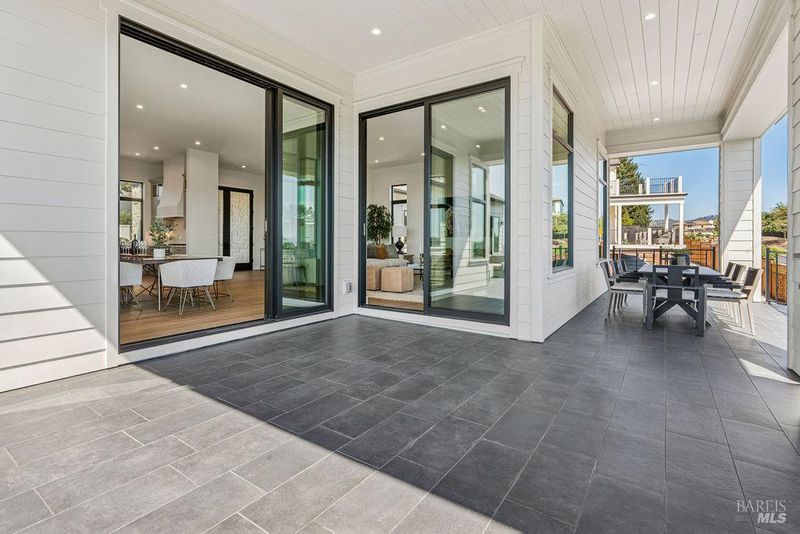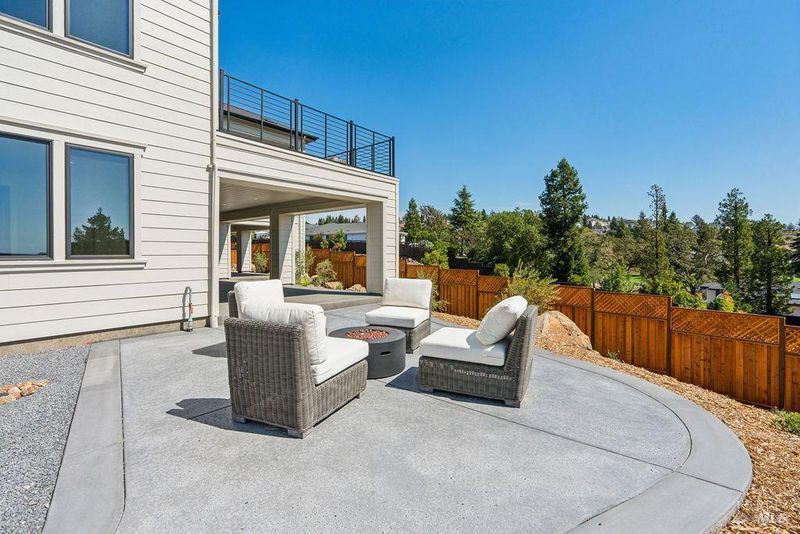
$2,395,000
3,894
SQ FT
$615
SQ/FT
3720 Lakebriar Place
@ St. Andrews Dr - Santa Rosa-Northeast, Santa Rosa
- 4 Bed
- 5 (4/1) Bath
- 6 Park
- 3,894 sqft
- Santa Rosa
-

-
Sun Sep 28, 11:00 am - 1:00 pm
Stunning new custom home in Fountaingrove with sweeping views of the golf course and Lake Nagasawa. This thoughtfully designed 3900 sq. ft. residence offers 4 bedrooms, 4.5 baths and a versatile bonus room. The main level showcases a chef's kitchen with premium stainless steel appliances, oversized island, and a back kitchen/pantry with second prep sink, all opening to the spacious great room with walls of windows framing the views. The luxurious primary suite features a spa-like bath, walk-in closet, private patio access, and incredible vistas, while a junior suite provides comfort and privacy for guests. The lower level offers a large bonus room, 2 bedrooms, 2 full baths and direct access to a covered patio for indoor/outdoor living. Nearly 1,300 sq. ft. of covered outdoor space creates the ultimate retreat, complete with outdoor kitchen and BBQ, dining area, and multiple seating zones perfect for entertaining or relaxing as the sun sets. A 3-car garage and extensive custom built-ins add convenience and functionality. Just steps to The Fountaingrove Golf & Athletic Club with easy access to Hwy 101 and Mark West Springs Rd, this is Wine Country New Home living at its finest.
- Days on Market
- 2 days
- Current Status
- Active
- Original Price
- $2,395,000
- List Price
- $2,395,000
- On Market Date
- Sep 24, 2025
- Property Type
- Single Family Residence
- Area
- Santa Rosa-Northeast
- Zip Code
- 95403
- MLS ID
- 325084866
- APN
- 173-660-016-000
- Year Built
- 2025
- Stories in Building
- Unavailable
- Possession
- Close Of Escrow
- Data Source
- BAREIS
- Origin MLS System
Hidden Valley Elementary Satellite School
Public K-6 Elementary
Students: 536 Distance: 1.3mi
Cardinal Newman High School
Private 9-12 Secondary, Religious, Coed
Students: 608 Distance: 1.4mi
St. Rose
Private K-8 Elementary, Religious, Coed
Students: 310 Distance: 1.4mi
Ursuline High School
Private 9-12 Secondary, Religious, All Female, Nonprofit
Students: NA Distance: 1.5mi
Redwood Adventist Academy
Private K-12 Combined Elementary And Secondary, Religious, Coed
Students: 100 Distance: 1.6mi
John B. Riebli Elementary School
Charter K-6 Elementary, Coed
Students: 442 Distance: 1.6mi
- Bed
- 4
- Bath
- 5 (4/1)
- Parking
- 6
- Attached
- SQ FT
- 3,894
- SQ FT Source
- Builder
- Lot SQ FT
- 15,094.0
- Lot Acres
- 0.3465 Acres
- Kitchen
- Breakfast Area, Butlers Pantry, Island, Pantry Closet, Slab Counter, Stone Counter
- Cooling
- Central
- Flooring
- Carpet, Simulated Wood, Tile
- Fire Place
- Gas Log
- Heating
- Central
- Laundry
- Inside Room
- Main Level
- Bedroom(s), Dining Room, Family Room, Full Bath(s), Garage, Kitchen, Primary Bedroom, Street Entrance
- Views
- City, City Lights, Garden/Greenbelt, Golf Course, Hills, Lake, Mountains, Panoramic, Park, Ridge
- Possession
- Close Of Escrow
- Architectural Style
- Craftsman, Farmhouse
- * Fee
- $75
- Name
- Fountaingrove Ranch Master Assn.
- Phone
- (707) 541-5263
- *Fee includes
- Common Areas, Management, and Road
MLS and other Information regarding properties for sale as shown in Theo have been obtained from various sources such as sellers, public records, agents and other third parties. This information may relate to the condition of the property, permitted or unpermitted uses, zoning, square footage, lot size/acreage or other matters affecting value or desirability. Unless otherwise indicated in writing, neither brokers, agents nor Theo have verified, or will verify, such information. If any such information is important to buyer in determining whether to buy, the price to pay or intended use of the property, buyer is urged to conduct their own investigation with qualified professionals, satisfy themselves with respect to that information, and to rely solely on the results of that investigation.
School data provided by GreatSchools. School service boundaries are intended to be used as reference only. To verify enrollment eligibility for a property, contact the school directly.
