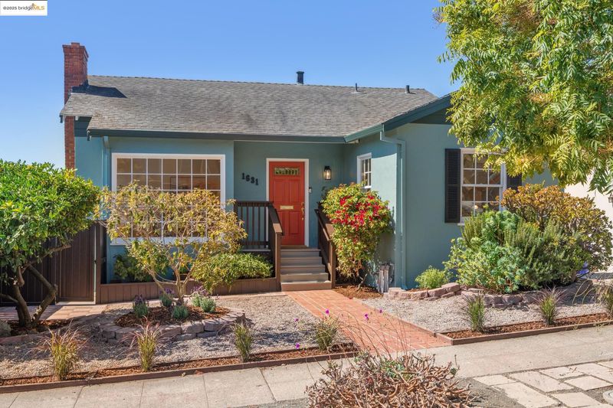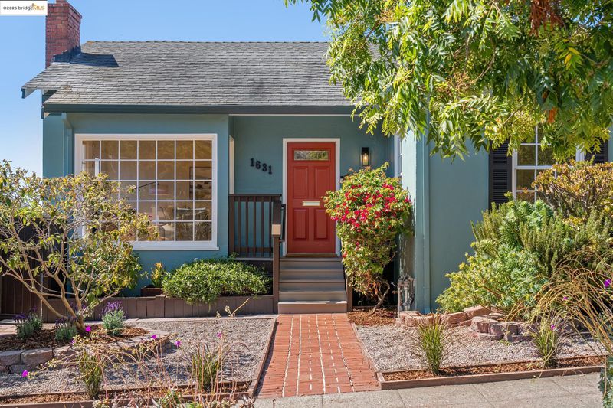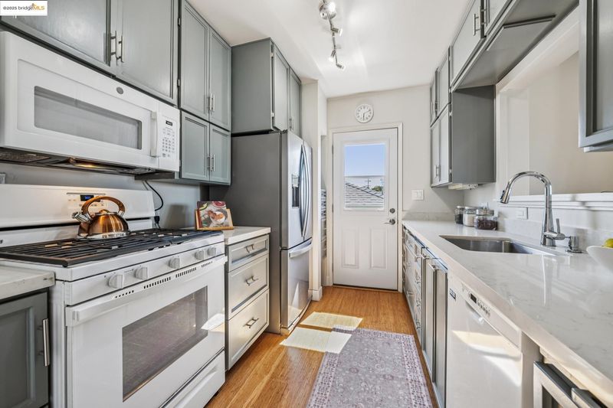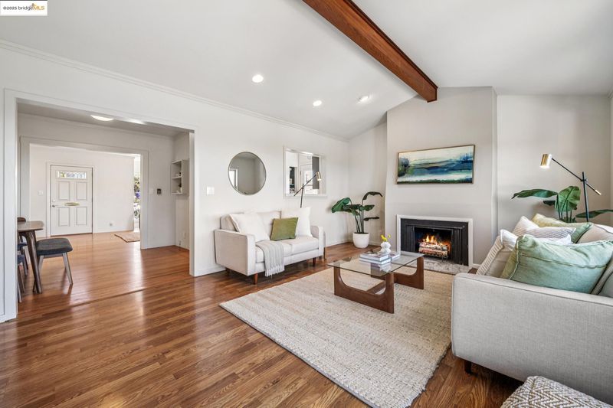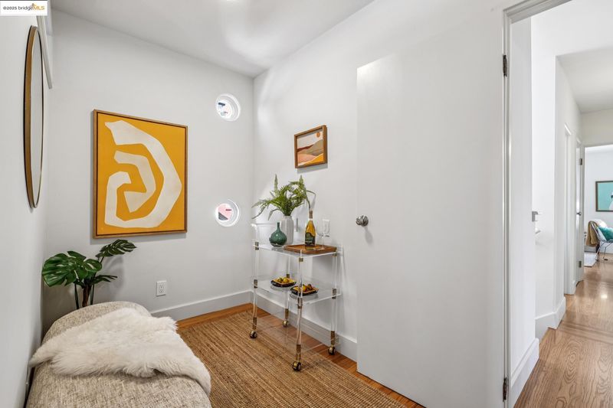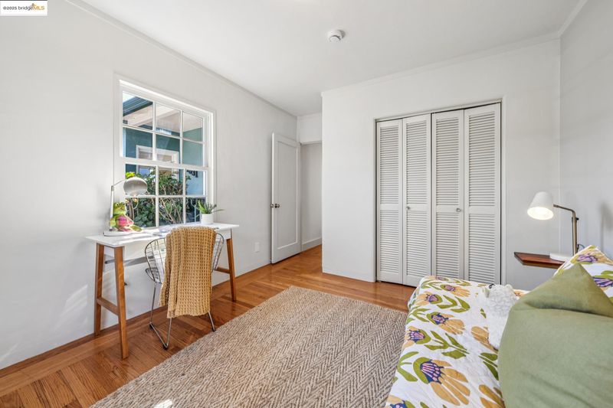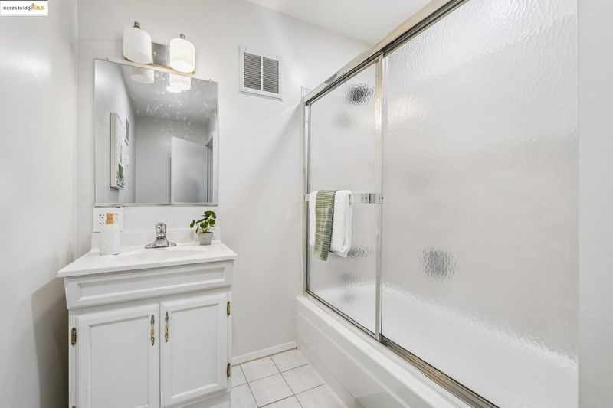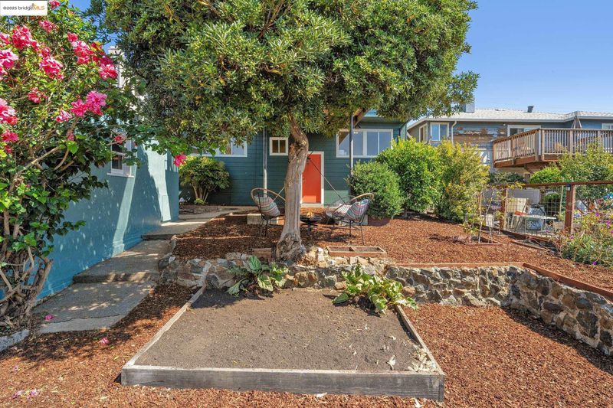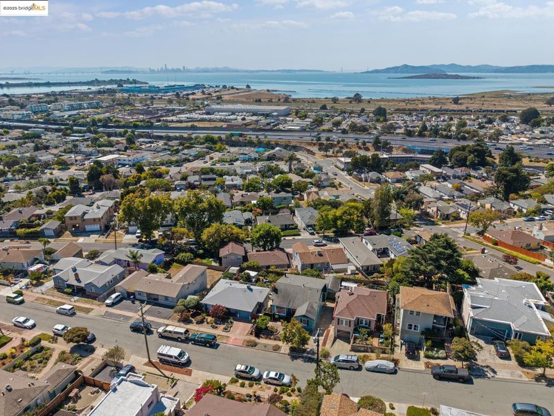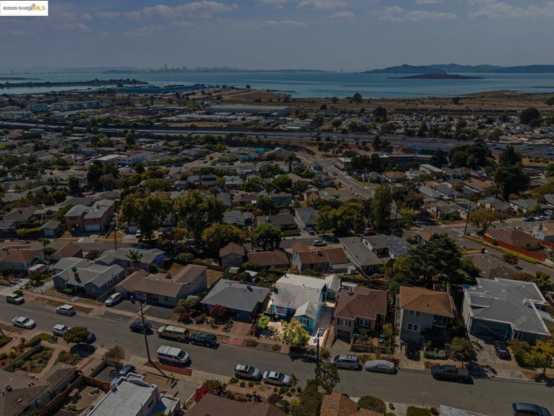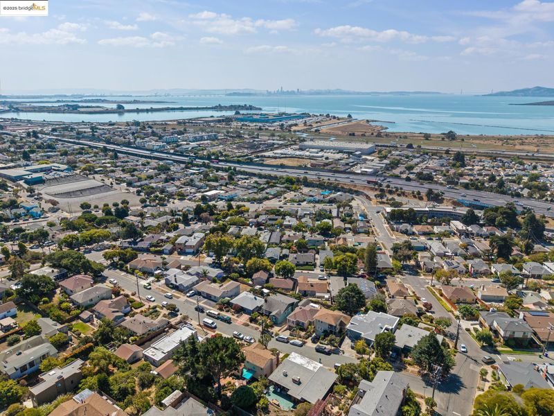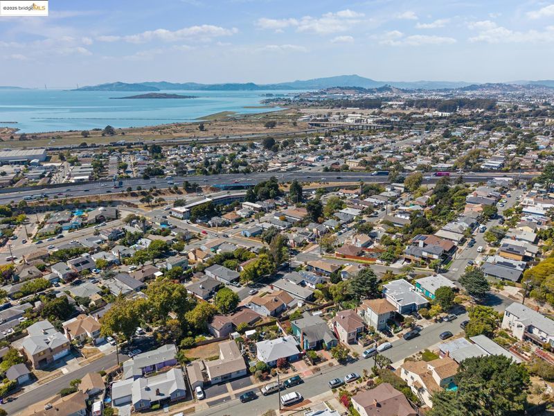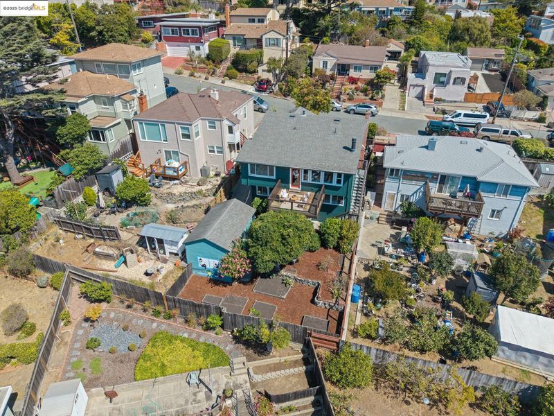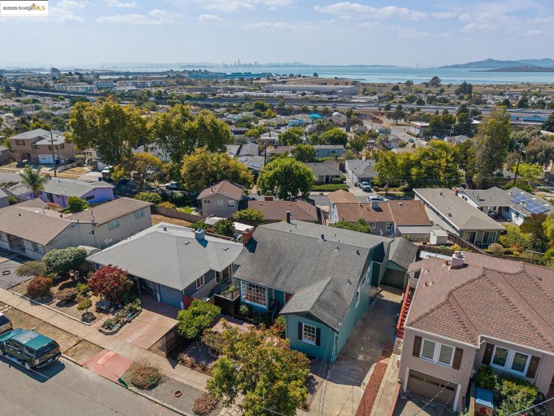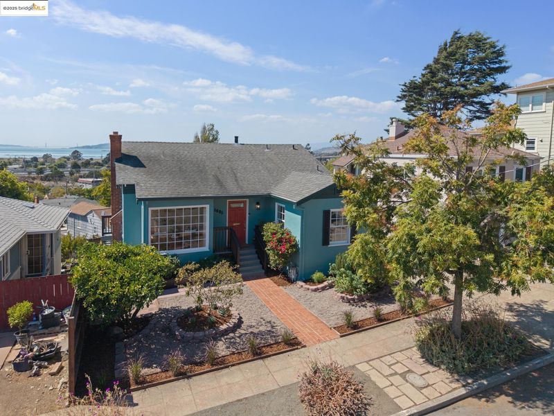
$859,000
1,990
SQ FT
$432
SQ/FT
1631 Santa Clara St
@ Tehama - Richmond Annex, Richmond
- 5 Bed
- 2 Bath
- 1 Park
- 1,990 sqft
- Richmond
-

-
Sun Sep 28, 2:00 pm - 4:00 pm
Welcome to 1631 Santa Clara, perched on a hill in the coveted Richmond Annex! With big spaces and big views, there is so much to see. Just a few steps up to the front door, and you enter the spacious, light-filled living room with large windows and a cozy fireplace. As you move toward the formal dining room, you will see the efficient kitchen with stone countertops and abundant cabinets. Peek through the kitchen pass-through, or just turn the corner, and you are soaking in the spectacular and spacious family room, with a vaulted, open-beam ceiling, a fireplace, and large windows that show the gorgeous view of San Francisco, the Bay, and the Golden Gate Bridge. A deck offers more opportunity to see the view, relax, or entertain. The primary bedroom, with an extra space for a walk-in closet or office, also features a vaulted, open-beam ceiling and a beautiful view. A second bedroom plus a full bath round out this level. Downstairs, there are three additional bedrooms, one full bath, and three open areas.
-
Sun Oct 5, 2:00 pm - 4:00 pm
Welcome to 1631 Santa Clara, perched on a hill in the coveted Richmond Annex! With big spaces and big views, there is so much to see. Just a few steps up to the front door, and you enter the spacious, light-filled living room with large windows and a cozy fireplace. As you move toward the formal dining room, you will see the efficient kitchen with stone countertops and abundant cabinets. Peek through the kitchen pass-through, or just turn the corner, and you are soaking in the spectacular and spacious family room, with a vaulted, open-beam ceiling, a fireplace, and large windows that show the gorgeous view of San Francisco, the Bay, and the Golden Gate Bridge. A deck offers more opportunity to see the view, relax, or entertain. The primary bedroom, with an extra space for a walk-in closet or office, also features a vaulted, open-beam ceiling and a beautiful view. A second bedroom plus a full bath round out this level. Downstairs, there are three additional bedrooms, one full bath, and three open areas.
Welcome to 1631 Santa Clara, perched on a hill in the coveted Richmond Annex! With big spaces and big views, there is so much to see. Just a few steps up to the front door, and you enter the spacious, light-filled living room with large windows and a cozy fireplace. As you move toward the formal dining room, you will see the efficient kitchen with stone countertops and abundant cabinets. Peek through the kitchen pass-through, or just turn the corner, and you are soaking in the spectacular and spacious family room, with a vaulted, open-beam ceiling, a fireplace, and large windows that show the gorgeous view of San Francisco, the Bay, and the Golden Gate Bridge. A deck offers more opportunity to see the view, relax, or entertain. The primary bedroom, with an extra space for a walk-in closet or office, also features a vaulted, open-beam ceiling and a beautiful view. A second bedroom plus a full bath round out this level. Downstairs, there are three additional bedrooms, one full bath, and three open areas - a pantry, a utility room, and a spacious laundry room. The driveway leads down to the detached garage, which was formerly used as a workshop. The back garden is another great spot to relax or garden and has vegetable beds ready for planting. Close to shopping, dining, I-80, BART.
- Current Status
- New
- Original Price
- $859,000
- List Price
- $859,000
- On Market Date
- Sep 24, 2025
- Property Type
- Detached
- D/N/S
- Richmond Annex
- Zip Code
- 94804
- MLS ID
- 41112582
- APN
- 5082600056
- Year Built
- 1940
- Stories in Building
- 2
- Possession
- Close Of Escrow
- Data Source
- MAXEBRDI
- Origin MLS System
- Bridge AOR
Manzanita Middle School
Charter 6-8 Middle
Students: 125 Distance: 0.2mi
St. John The Baptist
Private K-8 Elementary, Religious, Coed
Students: 189 Distance: 0.6mi
Fairmont Elementary School
Public K-6 Elementary
Students: 522 Distance: 0.6mi
Hb6 Christian Academy
Private K-11
Students: NA Distance: 0.7mi
Stege Elementary School
Public K-6 Elementary
Students: 260 Distance: 0.8mi
Fred T. Korematsu Middle School
Public 7-8 Middle
Students: 696 Distance: 0.8mi
- Bed
- 5
- Bath
- 2
- Parking
- 1
- Detached
- SQ FT
- 1,990
- SQ FT Source
- Public Records
- Lot SQ FT
- 4,500.0
- Lot Acres
- 0.1 Acres
- Pool Info
- None
- Kitchen
- Dishwasher, Gas Range, Microwave, Refrigerator, Dryer, Washer, Gas Water Heater, Counter - Solid Surface, Disposal, Gas Range/Cooktop
- Cooling
- None
- Disclosures
- Mello-Roos District, Rent Control
- Entry Level
- Exterior Details
- Back Yard, Front Yard, Garden/Play, Terraced Down
- Flooring
- Hardwood, Tile, Vinyl, Bamboo
- Foundation
- Fire Place
- Family Room, Living Room
- Heating
- Baseboard
- Laundry
- Dryer, Gas Dryer Hookup, Laundry Closet, Laundry Room, Washer, Sink, Space For Frzr/Refr
- Main Level
- 2 Bedrooms, 1 Bath, Main Entry
- Views
- Bay, Golden Gate Bridge, San Francisco
- Possession
- Close Of Escrow
- Architectural Style
- Traditional
- Construction Status
- Existing
- Additional Miscellaneous Features
- Back Yard, Front Yard, Garden/Play, Terraced Down
- Location
- Sloped Down, Back Yard, Front Yard, Landscaped
- Roof
- Composition Shingles
- Water and Sewer
- Public
- Fee
- Unavailable
MLS and other Information regarding properties for sale as shown in Theo have been obtained from various sources such as sellers, public records, agents and other third parties. This information may relate to the condition of the property, permitted or unpermitted uses, zoning, square footage, lot size/acreage or other matters affecting value or desirability. Unless otherwise indicated in writing, neither brokers, agents nor Theo have verified, or will verify, such information. If any such information is important to buyer in determining whether to buy, the price to pay or intended use of the property, buyer is urged to conduct their own investigation with qualified professionals, satisfy themselves with respect to that information, and to rely solely on the results of that investigation.
School data provided by GreatSchools. School service boundaries are intended to be used as reference only. To verify enrollment eligibility for a property, contact the school directly.
