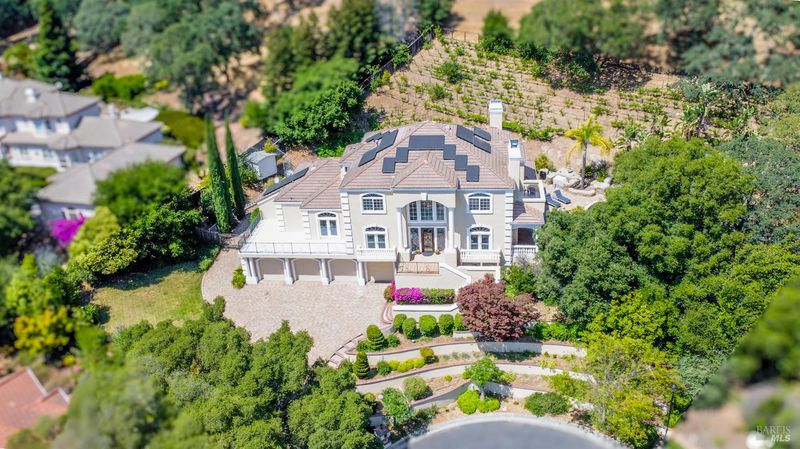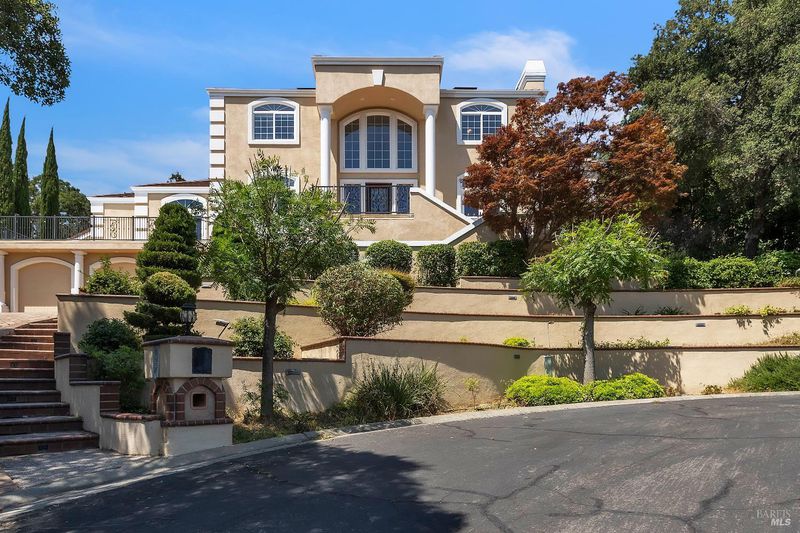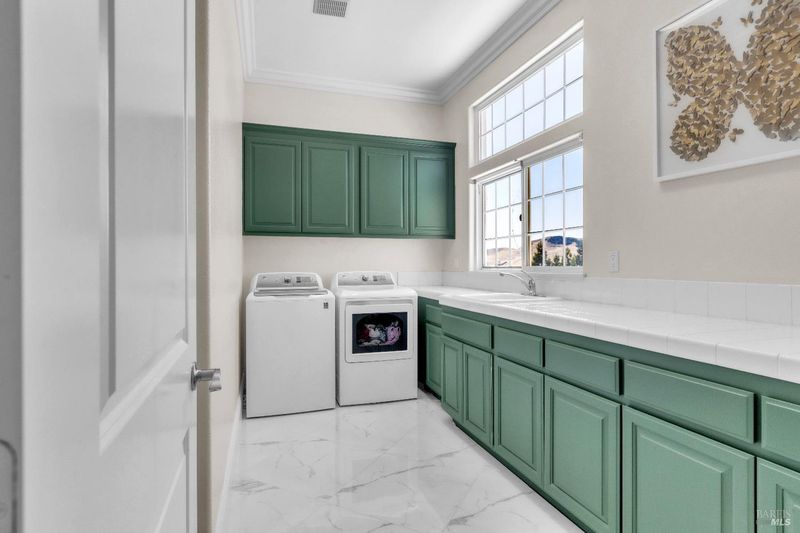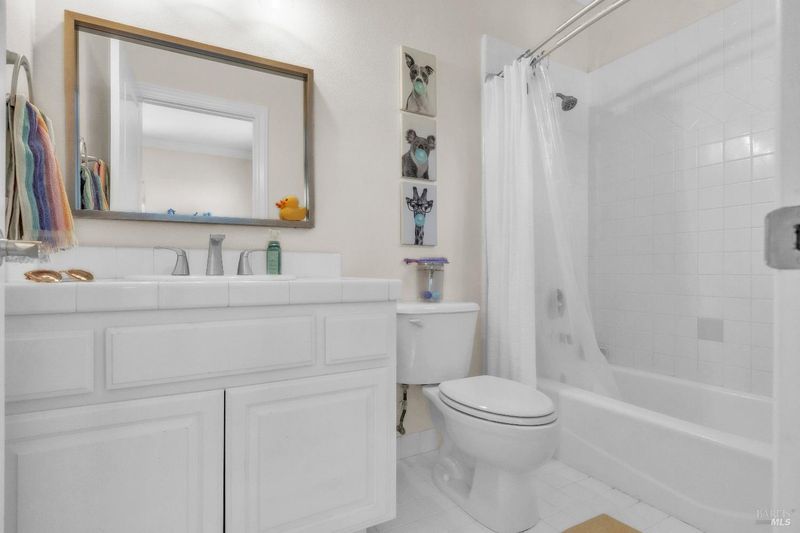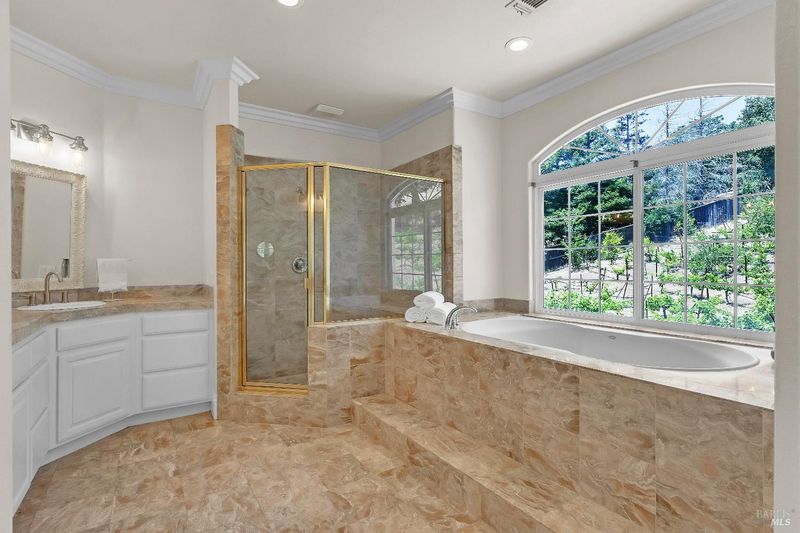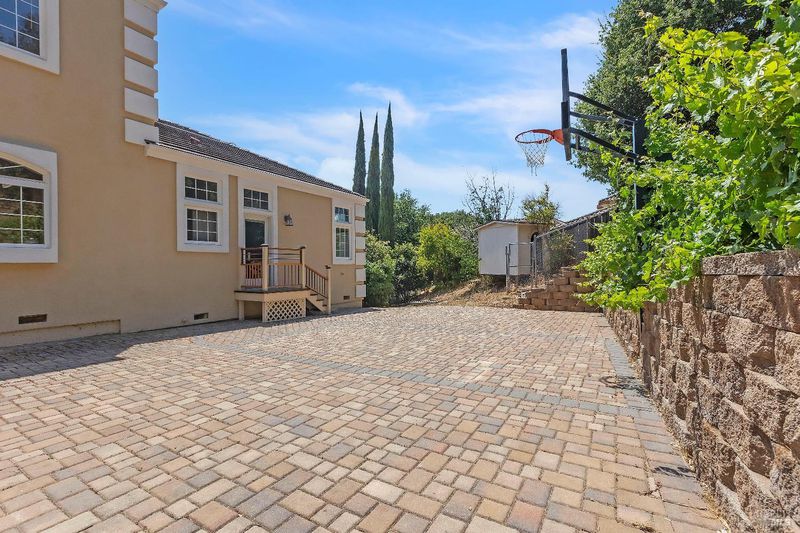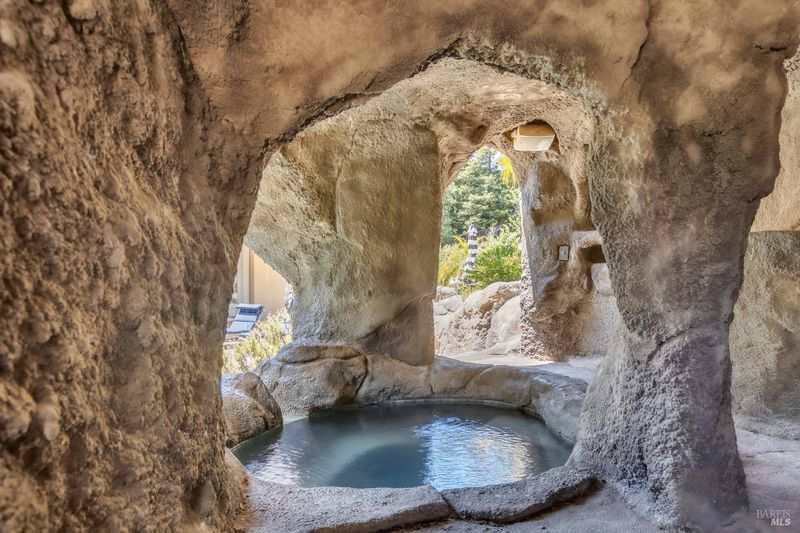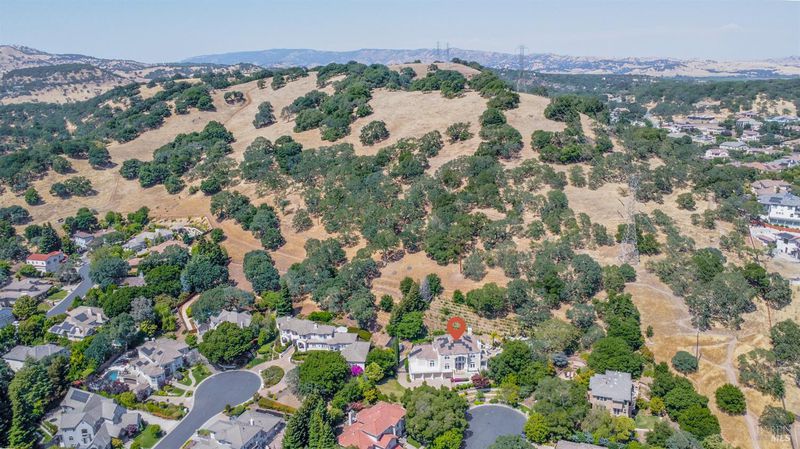
$2,399,000
4,643
SQ FT
$517
SQ/FT
955 Appleridge Place
@ Oakridge Dr. - Green Valley 1, Fairfield
- 4 Bed
- 5 (4/1) Bath
- 12 Park
- 4,643 sqft
- Fairfield
-

Welcome to 955 Appleridge, a stunning luxury home located at the top of the hill with no rear neighbors & stellar views! Home is located within the prestigious gated community of Eastridge on the edge of the Suisun Valley wine region & nearby the Green Valley Country Club & Golf Course. Layout flows well with large windows throughout providing an abundance of natural lighting. Exquisite floor plan that is spacious & functional. +/- .75 of an acre with ample space encouraging future expansion/development. In the backyard you will be greeted by a resort-style pool & hot tub with a large waterfall & slide. Yard has several different areas to enjoy any day with spectacular views whether that be near the pool or up the steps to the private patio that overlooks the valley. The expansive yard has well established wine grapes that grace the hillside offering not just a classy view but also an opportunity to make your own wine &/or start a wine business. There are many fruit trees located around the property as well as a large lawn area in the front yard; a perfect place for an afternoon picnic! Garage & driveway are spacious providing plenty of area for parking or other uses. Home has been updated, well cared for & is turn key ready! This is truly a one of a kind property!
- Days on Market
- 2 days
- Current Status
- Active
- Original Price
- $2,399,000
- List Price
- $2,399,000
- On Market Date
- Jun 27, 2025
- Property Type
- Single Family Residence
- Area
- Green Valley 1
- Zip Code
- 94534
- MLS ID
- 325054275
- APN
- 0027-503-190
- Year Built
- 1999
- Stories in Building
- Unavailable
- Possession
- Close Of Escrow, Negotiable
- Data Source
- BAREIS
- Origin MLS System
Seeds of Truth Academy
Private 2-12
Students: 30 Distance: 0.9mi
Nelda Mundy Elementary School
Public K-5 Elementary
Students: 772 Distance: 1.1mi
Spectrum Center-Solano Campus
Private K-12 Special Education Program, Coed
Students: 52 Distance: 1.8mi
Angelo Rodriguez High School
Public 9-12 Secondary
Students: 1882 Distance: 2.5mi
Oakbrook Elementary School
Public K-8 Elementary, Yr Round
Students: 546 Distance: 3.0mi
Suisun Valley Elementary School
Public K-8 Elementary
Students: 597 Distance: 4.1mi
- Bed
- 4
- Bath
- 5 (4/1)
- Double Sinks, Granite, Jetted Tub, Sitting Area, Tile, Tub, Walk-In Closet, Window
- Parking
- 12
- Attached, Garage Door Opener, Garage Facing Front, Interior Access, Private, RV Possible
- SQ FT
- 4,643
- SQ FT Source
- Assessor Auto-Fill
- Lot SQ FT
- 32,700.0
- Lot Acres
- 0.7507 Acres
- Pool Info
- Built-In, Dark Bottom, Gas Heat, Gunite Construction, On Lot, Pool Sweep, Pool/Spa Combo
- Kitchen
- Breakfast Area, Butlers Pantry, Island, Pantry Closet, Quartz Counter
- Cooling
- Ceiling Fan(s), Central, Whole House Fan
- Dining Room
- Dining Bar, Dining/Family Combo, Dining/Living Combo, Formal Room
- Exterior Details
- Balcony, Dog Run, Kitchen
- Family Room
- Cathedral/Vaulted, Great Room, View, Other
- Living Room
- Cathedral/Vaulted, Deck Attached, View
- Flooring
- Carpet, Tile, Other
- Foundation
- Pillar/Post/Pier
- Fire Place
- Brick, Family Room, Gas Log, Living Room, Primary Bedroom
- Heating
- Central, Fireplace(s), Gas
- Laundry
- Cabinets, Dryer Included, Inside Area, Sink, Washer Included
- Upper Level
- Bedroom(s), Full Bath(s), Primary Bedroom, Retreat
- Main Level
- Bedroom(s), Dining Room, Family Room, Full Bath(s), Kitchen, Living Room, Partial Bath(s), Street Entrance
- Views
- City, City Lights, Hills, Mountains, Mt Diablo, Valley, Vineyard, Water, Woods
- Possession
- Close Of Escrow, Negotiable
- Architectural Style
- Mediterranean
- * Fee
- $217
- Name
- Kelly Company/Eastridge Homeowners
- Phone
- (707) 447-7797
- *Fee includes
- Common Areas, Security, and See Remarks
MLS and other Information regarding properties for sale as shown in Theo have been obtained from various sources such as sellers, public records, agents and other third parties. This information may relate to the condition of the property, permitted or unpermitted uses, zoning, square footage, lot size/acreage or other matters affecting value or desirability. Unless otherwise indicated in writing, neither brokers, agents nor Theo have verified, or will verify, such information. If any such information is important to buyer in determining whether to buy, the price to pay or intended use of the property, buyer is urged to conduct their own investigation with qualified professionals, satisfy themselves with respect to that information, and to rely solely on the results of that investigation.
School data provided by GreatSchools. School service boundaries are intended to be used as reference only. To verify enrollment eligibility for a property, contact the school directly.
