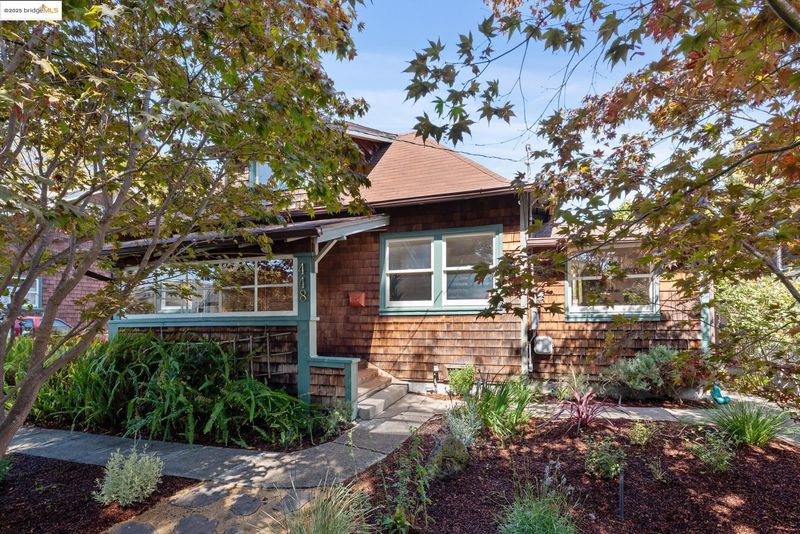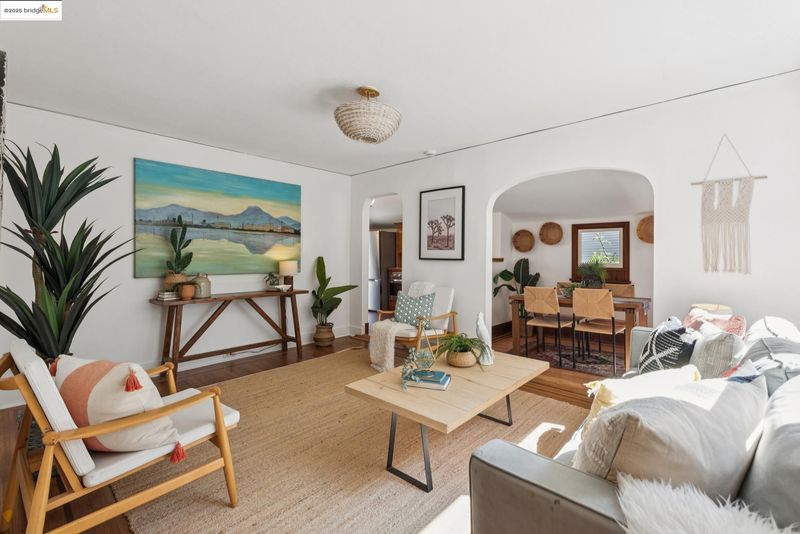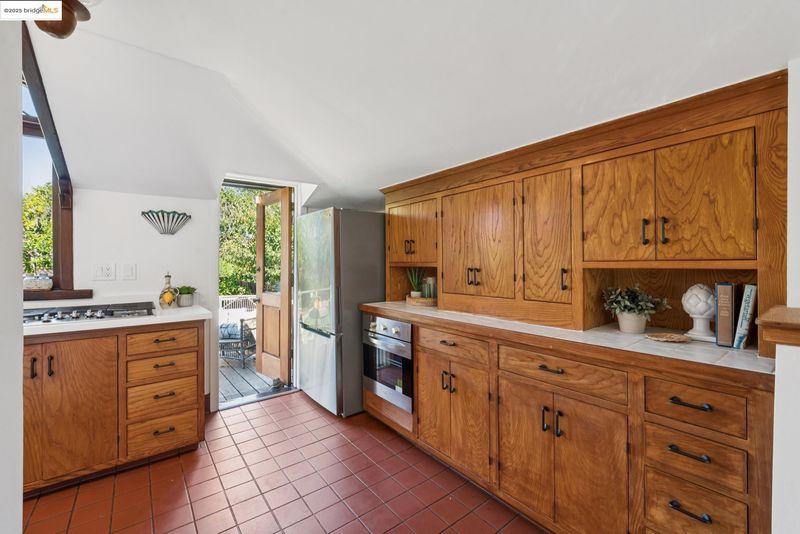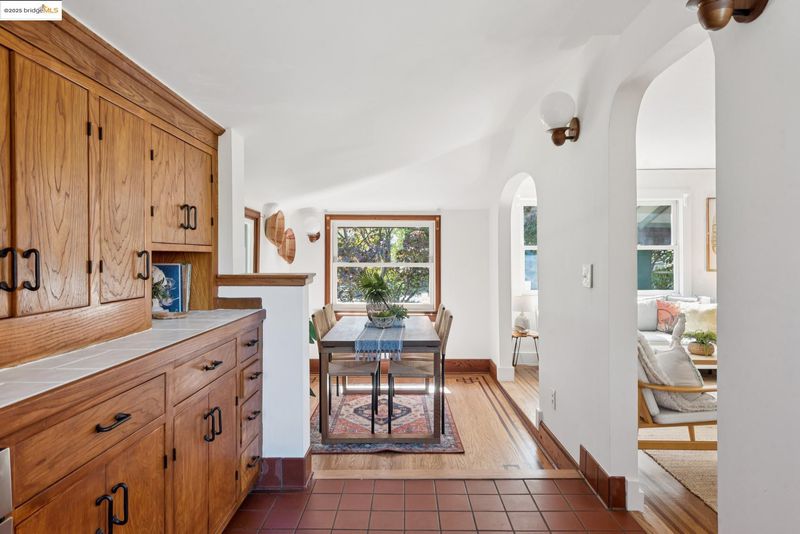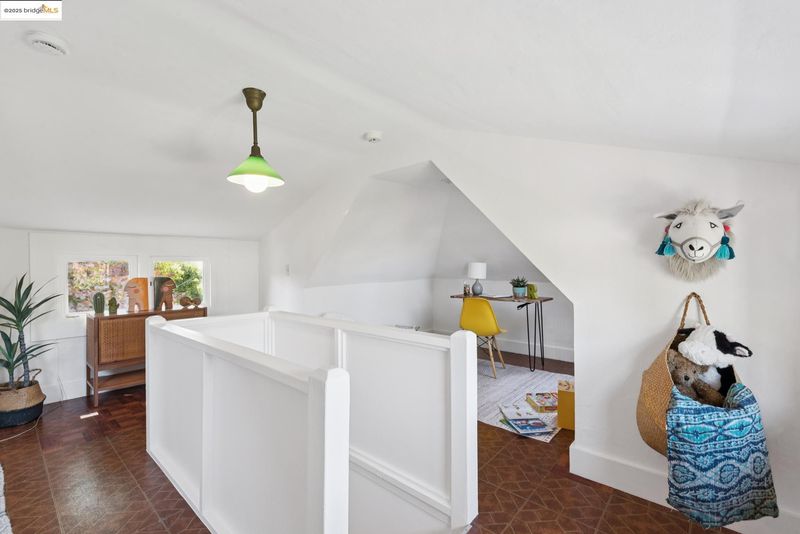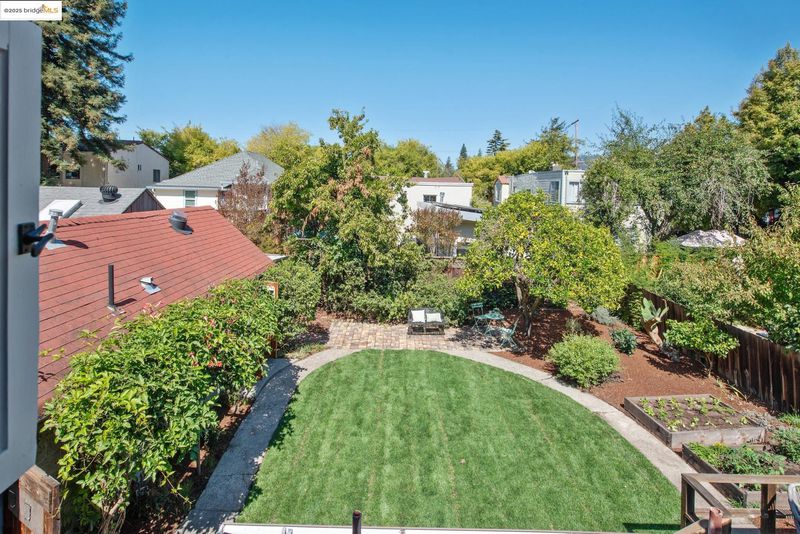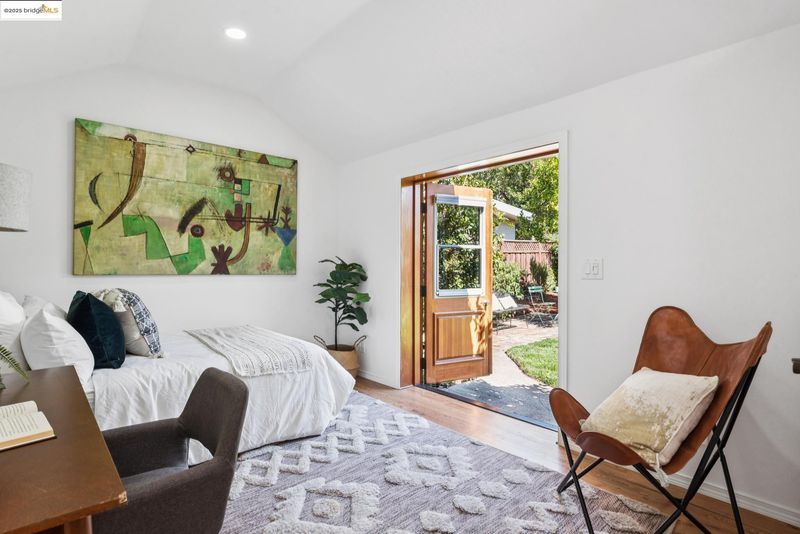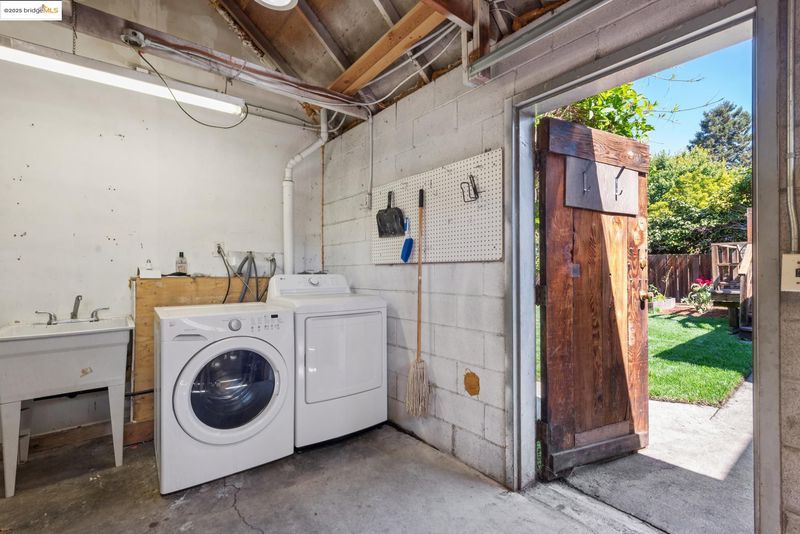
$895,000
1,272
SQ FT
$704
SQ/FT
448 62Nd St
@ Canning & Colby - Lower Rockridge, Oakland
- 2 Bed
- 2 Bath
- 0 Park
- 1,272 sqft
- Oakland
-

-
Sat Sep 27, 2:00 pm - 4:00 pm
Charming 1bed/1bath home with en-suite studio & amazing yard!
-
Sun Sep 28, 2:00 pm - 4:00 pm
Charming 1bed/1bath home with en-suite studio & amazing yard!
Ever wanted your own little compound - a place where you can tend to your garden, host a friend in the studio, or simply sip your morning coffee on a quiet deck? 448 62nd St fits the bill with multiple spaces offering a variety of living options. The main home is warm and inviting with 1 bedroom, 1 bath, and a lofted bonus space perfect for a kids room or office. Inlay hardwood floors run through the living and dining areas, while the light-filled kitchen opens to an inviting back deck. Step down into the backyard and you’ll find planter boxes ready for your tomatoes, an orange tree and various native, draught-tolerant plants. Across the lawn is a studio with its own bathroom — a creative space, a guest retreat, or simply your quiet corner. A small garage with laundry and storage space completes the property. Although the driveway can accommodate multiple cars, feel free to leave them at home as 448 62nd St is ideally located on a tree-lined block situated between Telegraph and College Avenues. Access to prime Rockridge shops such as Cole Coffee and La Farine are only 3 blocks away, while commuting options to UC Berkeley and San Francisco are even closer. A classic brown-shingle, 448 62nd St is whatever you make of it, but above all it’s a home with soul.
- Current Status
- New
- Original Price
- $895,000
- List Price
- $895,000
- On Market Date
- Sep 24, 2025
- Property Type
- Detached
- D/N/S
- Lower Rockridge
- Zip Code
- 94609
- MLS ID
- 41112589
- APN
- 16139217
- Year Built
- 1890
- Stories in Building
- 1
- Possession
- Close Of Escrow
- Data Source
- MAXEBRDI
- Origin MLS System
- Bridge AOR
Peralta Elementary School
Public K-5 Elementary
Students: 331 Distance: 0.0mi
Escuela Bilingüe Internacional
Private PK-8 Alternative, Preschool Early Childhood Center, Elementary, Nonprofit
Students: 385 Distance: 0.2mi
Sankofa Academy
Public PK-5 Elementary
Students: 189 Distance: 0.3mi
Mentoring Academy
Private 8-12 Coed
Students: 24 Distance: 0.4mi
Claremont Middle School
Public 6-8 Middle
Students: 485 Distance: 0.4mi
Leconte Elementary School
Public K-5 Elementary
Students: 320 Distance: 0.6mi
- Bed
- 2
- Bath
- 2
- Parking
- 0
- Detached, Off Street, Tandem
- SQ FT
- 1,272
- SQ FT Source
- Measured
- Lot SQ FT
- 5,000.0
- Lot Acres
- 0.12 Acres
- Pool Info
- None
- Kitchen
- Dishwasher, Gas Range, Oven, Refrigerator, Dryer, Washer, Stone Counters, Tile Counters, Disposal, Gas Range/Cooktop, Oven Built-in
- Cooling
- None
- Disclosures
- None
- Entry Level
- Exterior Details
- Back Yard, Front Yard
- Flooring
- Hardwood, Linoleum, Tile
- Foundation
- Fire Place
- None
- Heating
- Forced Air
- Laundry
- Dryer, In Garage, Washer
- Upper Level
- Other
- Main Level
- 1 Bedroom, 1 Bath, Main Entry
- Possession
- Close Of Escrow
- Basement
- Full
- Architectural Style
- Brown Shingle
- Non-Master Bathroom Includes
- Stall Shower
- Construction Status
- Existing
- Additional Miscellaneous Features
- Back Yard, Front Yard
- Location
- Level, Premium Lot, Back Yard, Front Yard, Landscaped
- Roof
- Composition Shingles
- Water and Sewer
- Public
- Fee
- Unavailable
MLS and other Information regarding properties for sale as shown in Theo have been obtained from various sources such as sellers, public records, agents and other third parties. This information may relate to the condition of the property, permitted or unpermitted uses, zoning, square footage, lot size/acreage or other matters affecting value or desirability. Unless otherwise indicated in writing, neither brokers, agents nor Theo have verified, or will verify, such information. If any such information is important to buyer in determining whether to buy, the price to pay or intended use of the property, buyer is urged to conduct their own investigation with qualified professionals, satisfy themselves with respect to that information, and to rely solely on the results of that investigation.
School data provided by GreatSchools. School service boundaries are intended to be used as reference only. To verify enrollment eligibility for a property, contact the school directly.
