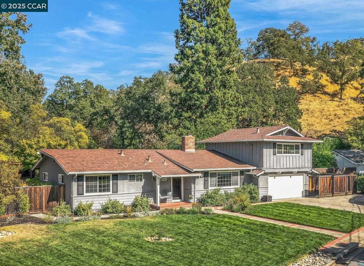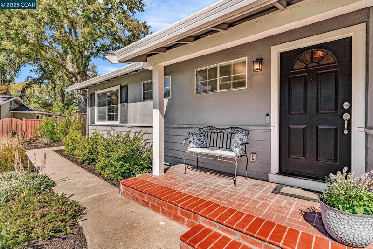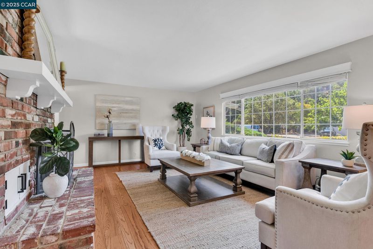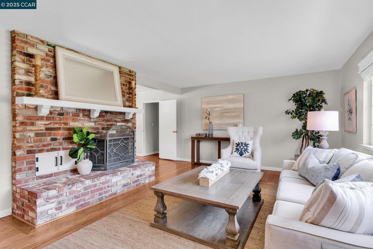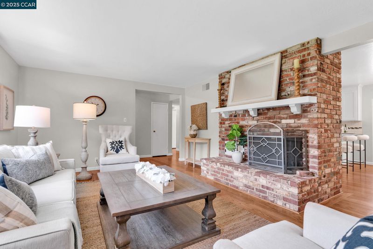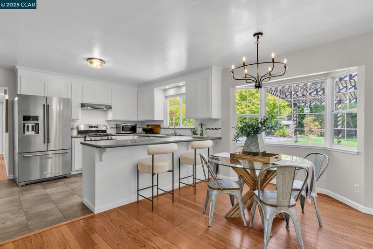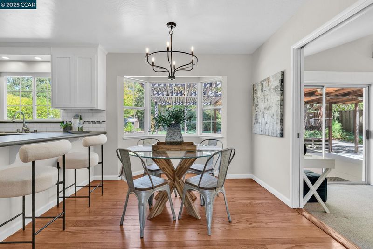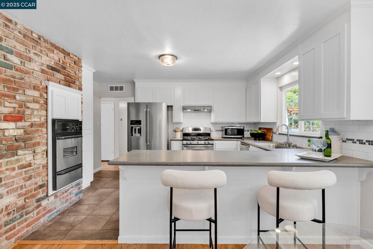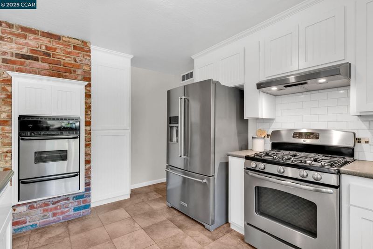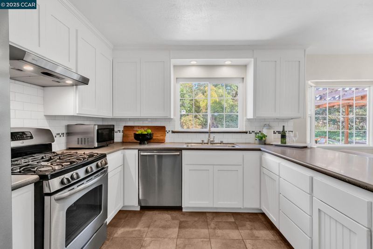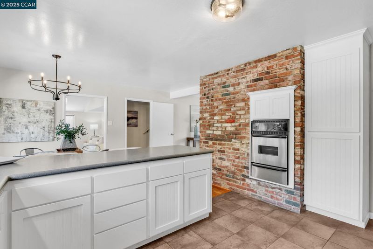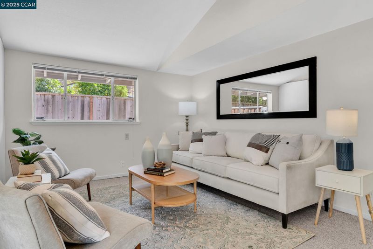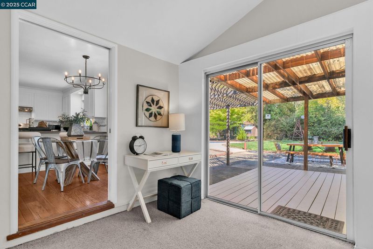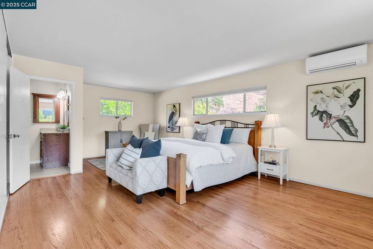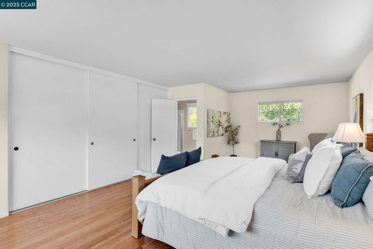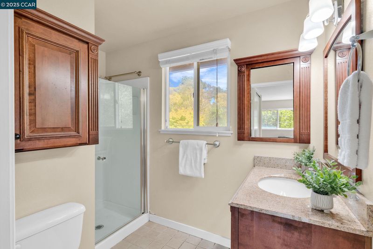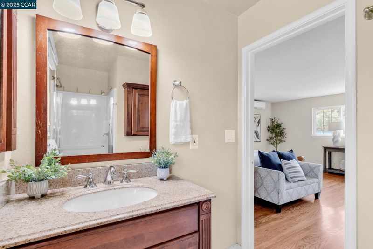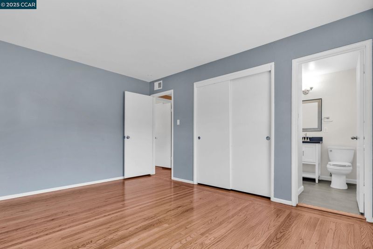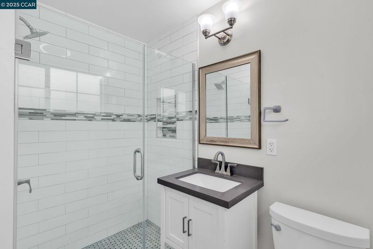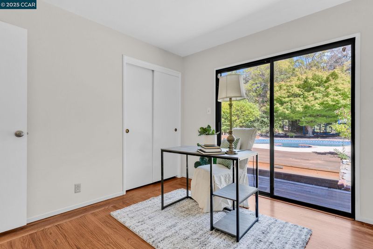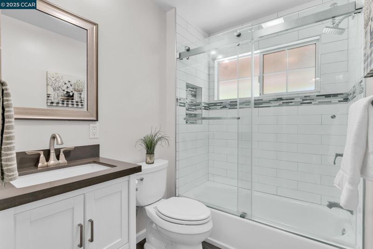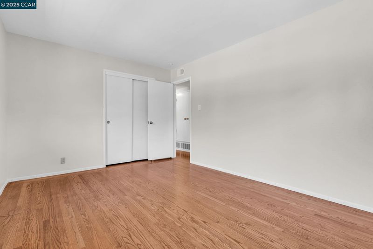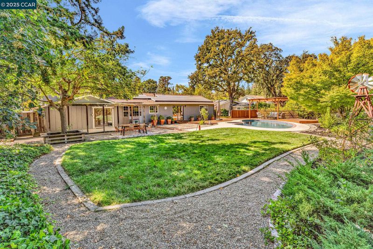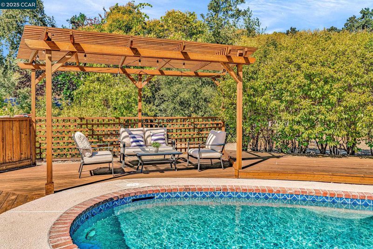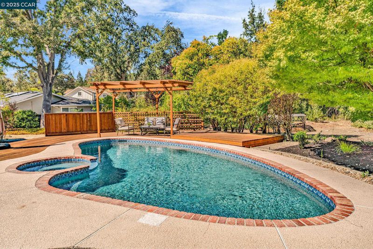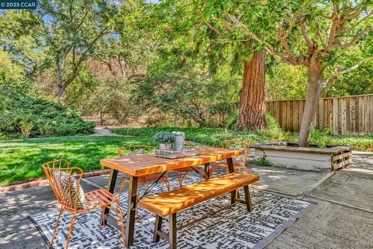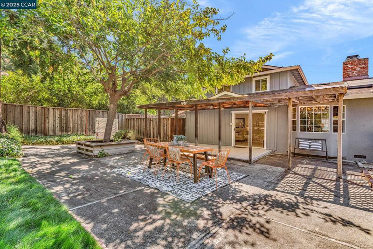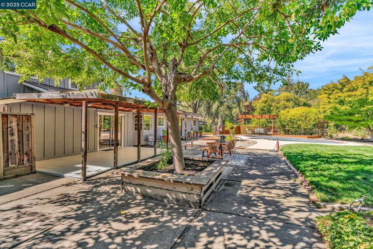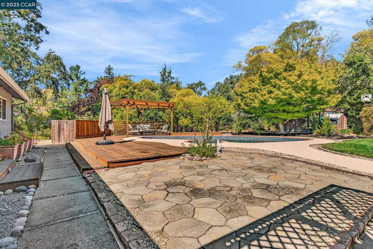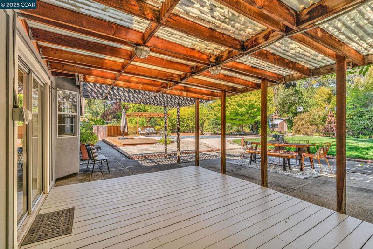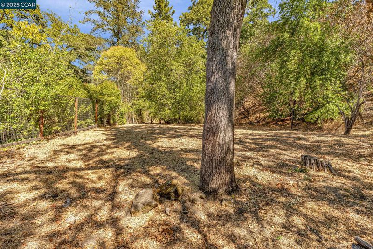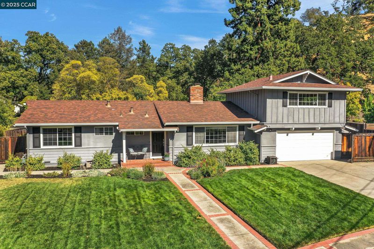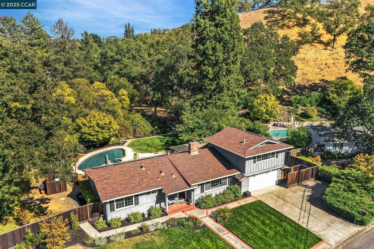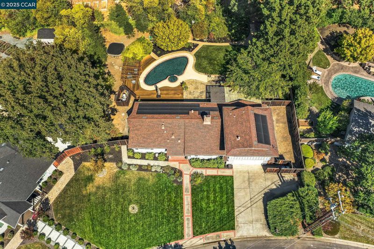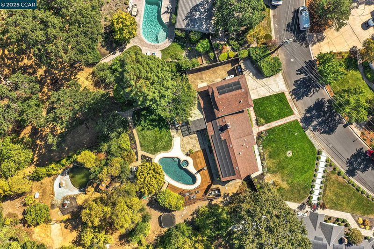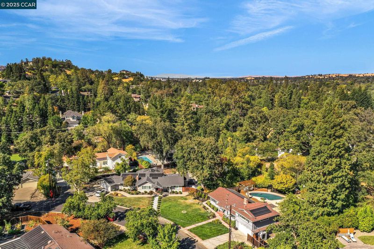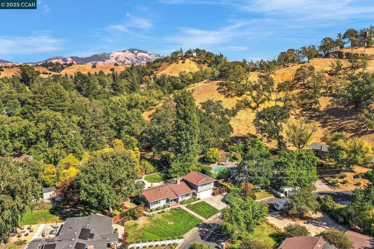
$1,685,000
2,010
SQ FT
$838
SQ/FT
240 CASTLE GLEN ROAD
@ Tice Valley Blvd - Tice Valley, Walnut Creek
- 4 Bed
- 3 Bath
- 2 Park
- 2,010 sqft
- Walnut Creek
-

-
Sun Sep 28, 1:00 pm - 4:00 pm
Spectacular sun-drenched property in Walnut Creek's picturesque Tice Valley tucked in an enclave of upscale homes with neighborhood vibrancy and connectivity! Enchanting setting, majestic backdrop of mature oaks & redwoods! Inviting brick porch, gleaming hardwoods, separate upstairs living space (perfect in-law setup with full bathroom + split unit). Awesome eat-in kitchen, East-facing for morning light, solid surface counters, subway tile backsplash, stainless steel appliances, 5 burner GE gas range, custom Cabinetry, newer Kitchen Aid stainless refrigerator, Frigidaire oven w/warming drawer, breakfast bar, and sunny breakfast nook. Spacious family room looking out to the backyard deck, dual pane windows, fresh paint, peaceful primary suite, rich tile finishes, floor warmer, traditional fireplace with used brick hearth & gas starter, designer lighting with seeded glass fixtures, classic subway brick tile & slate-hued floor tiles. Stunning and private park-like backyard, a tranquil entertainers paradise!
-
Tue Sep 30, 11:00 am - 1:00 pm
Spectacular sun-drenched property in Walnut Creek's picturesque Tice Valley tucked in an enclave of upscale homes with neighborhood vibrancy and connectivity! Enchanting setting, majestic backdrop of mature oaks & redwoods! Inviting brick porch, gleaming hardwoods, separate upstairs living space (perfect in-law setup with full bathroom + split unit). Awesome eat-in kitchen, East-facing for morning light, solid surface counters, subway tile backsplash, stainless steel appliances, 5 burner GE gas range, custom Cabinetry, newer Kitchen Aid stainless refrigerator, Frigidaire oven w/warming drawer, breakfast bar, and sunny breakfast nook. Spacious family room looking out to the backyard deck, dual pane windows, fresh paint, peaceful primary suite, rich tile finishes, floor warmer, traditional fireplace with used brick hearth & gas starter, designer lighting with seeded glass fixtures, classic subway brick tile & slate-hued floor tiles. Stunning and private park-like backyard, a tranquil entertainers paradise!
Spectacular sun-drenched property in Walnut Creek's picturesque Tice Valley tucked in an enclave of upscale homes with neighborhood vibrancy and connectivity! Enchanting setting, majestic backdrop of mature oaks & redwoods! Inviting brick porch, gleaming hardwoods, separate upstairs living space (perfect in-law setup with full bathroom + split unit). Awesome eat-in kitchen, East-facing for morning light, solid surface counters, subway tile backsplash, stainless steel appliances, 5 burner GE gas range, custom Cabinetry, newer Kitchen Aid stainless refrigerator, Frigidaire oven, breakfast bar, and sunny breakfast nook. Spacious family room looking out to the backyard deck, dual pane windows, fresh paint, two peaceful primary suites, rich tile finishes, floor warmer, traditional fireplace with used brick hearth & gas starter, designer lighting with seeded glass fixtures, classic subway brick tile & slate-hued floor tiles. Stunning and private park-like backyard, a tranquil entertainers paradise, with sparkling pool and spa multiple patios, vegetable garden area, trellis arbor, chicken coop basketball area, lush level lawns, mature trees, and colorful gardens. Colorful gardens with Japanese maple, hydrangeas! Ample room for ADU and/or addition, side-yard access for boat!
- Current Status
- New
- Original Price
- $1,685,000
- List Price
- $1,685,000
- On Market Date
- Sep 24, 2025
- Property Type
- Detached
- D/N/S
- Tice Valley
- Zip Code
- 94595
- MLS ID
- 41112634
- APN
- 1881330078
- Year Built
- 1956
- Stories in Building
- 2
- Possession
- Close Of Escrow
- Data Source
- MAXEBRDI
- Origin MLS System
- CONTRA COSTA
Acalanes Adult Education Center
Public n/a Adult Education
Students: NA Distance: 0.8mi
Acalanes Center For Independent Study
Public 9-12 Alternative
Students: 27 Distance: 0.9mi
Murwood Elementary School
Public K-5 Elementary
Students: 366 Distance: 1.0mi
Parkmead Elementary School
Public K-5 Elementary
Students: 423 Distance: 1.1mi
Tice Creek
Public K-8
Students: 427 Distance: 1.1mi
Las Lomas High School
Public 9-12 Secondary
Students: 1601 Distance: 1.1mi
- Bed
- 4
- Bath
- 3
- Parking
- 2
- Attached, Int Access From Garage, RV/Boat Parking, Side Yard Access
- SQ FT
- 2,010
- SQ FT Source
- Public Records
- Lot SQ FT
- 21,716.0
- Lot Acres
- 0.5 Acres
- Pool Info
- In Ground, Pool/Spa Combo, Outdoor Pool
- Kitchen
- Dishwasher, Grill Built-in, Range, Refrigerator, Gas Water Heater, Counter - Solid Surface, Eat-in Kitchen, Range/Oven Built-in, Updated Kitchen
- Cooling
- Central Air, Wall/Window Unit(s)
- Disclosures
- None
- Entry Level
- Exterior Details
- Garden, Back Yard, Front Yard, Garden/Play
- Flooring
- Hardwood Flrs Throughout, Tile, Carpet
- Foundation
- Fire Place
- Living Room, Raised Hearth
- Heating
- Forced Air, Other
- Laundry
- In Garage
- Main Level
- 3 Bedrooms, 2 Baths, Main Entry
- Views
- Hills, Trees/Woods
- Possession
- Close Of Escrow
- Basement
- Crawl Space
- Architectural Style
- Traditional
- Non-Master Bathroom Includes
- Skylight(s), Tile, Window
- Construction Status
- Existing
- Additional Miscellaneous Features
- Garden, Back Yard, Front Yard, Garden/Play
- Location
- Level, Premium Lot, Front Yard, Private
- Roof
- Composition Shingles
- Water and Sewer
- Public
- Fee
- Unavailable
MLS and other Information regarding properties for sale as shown in Theo have been obtained from various sources such as sellers, public records, agents and other third parties. This information may relate to the condition of the property, permitted or unpermitted uses, zoning, square footage, lot size/acreage or other matters affecting value or desirability. Unless otherwise indicated in writing, neither brokers, agents nor Theo have verified, or will verify, such information. If any such information is important to buyer in determining whether to buy, the price to pay or intended use of the property, buyer is urged to conduct their own investigation with qualified professionals, satisfy themselves with respect to that information, and to rely solely on the results of that investigation.
School data provided by GreatSchools. School service boundaries are intended to be used as reference only. To verify enrollment eligibility for a property, contact the school directly.
