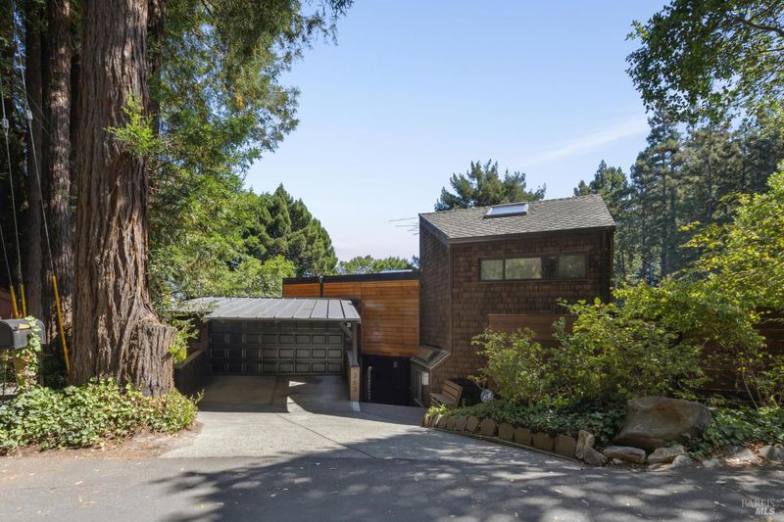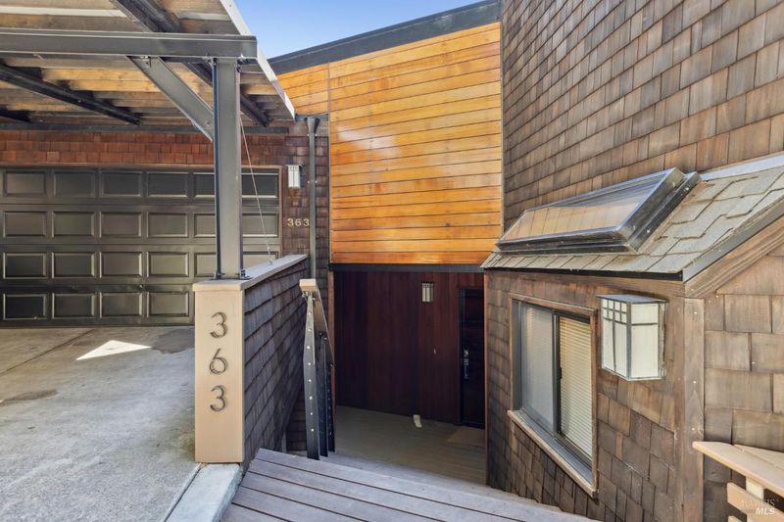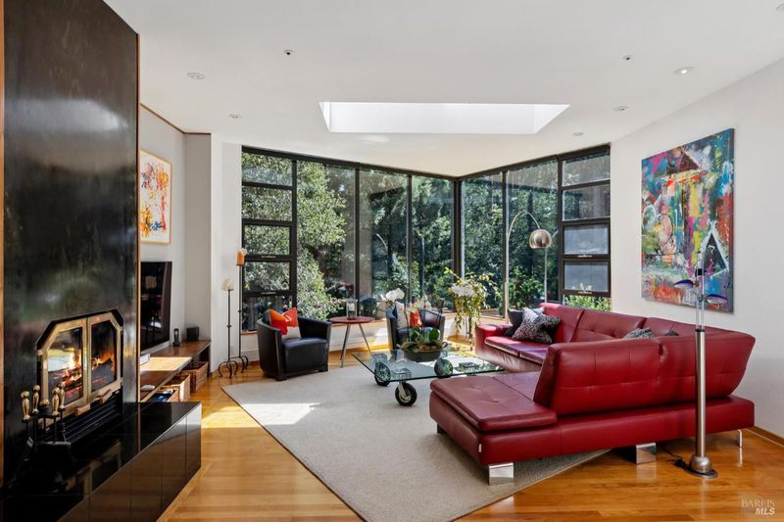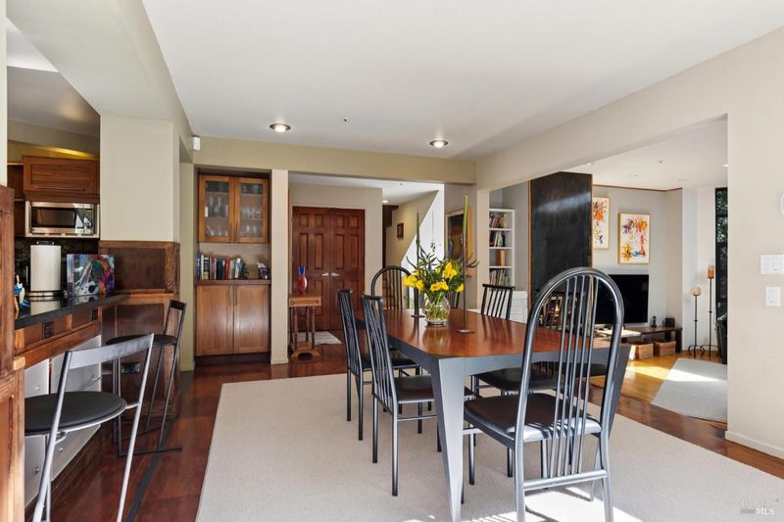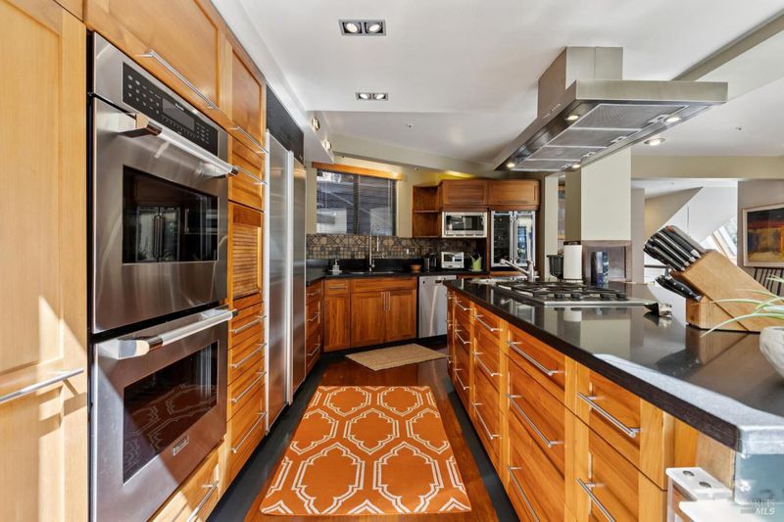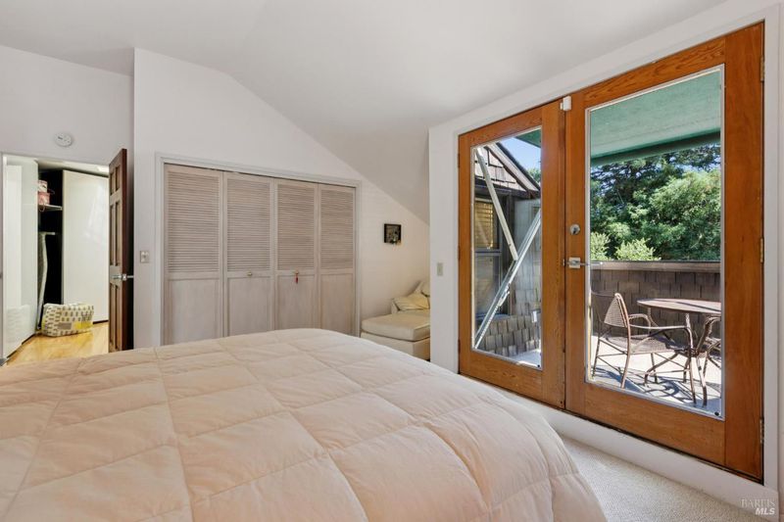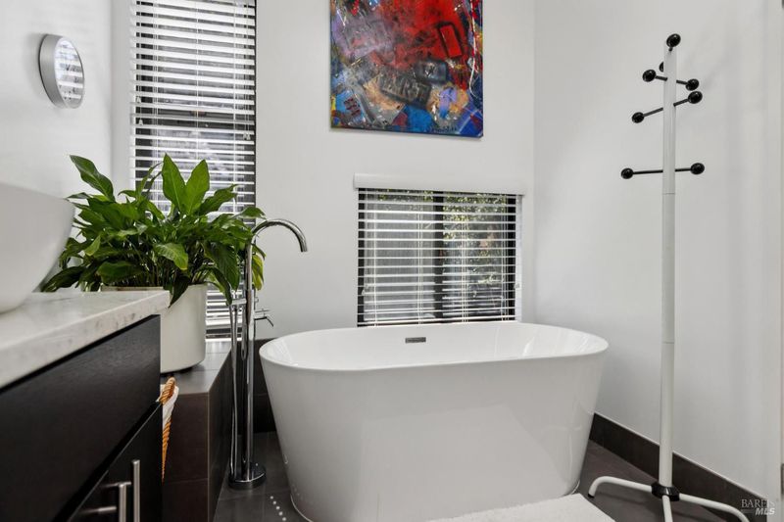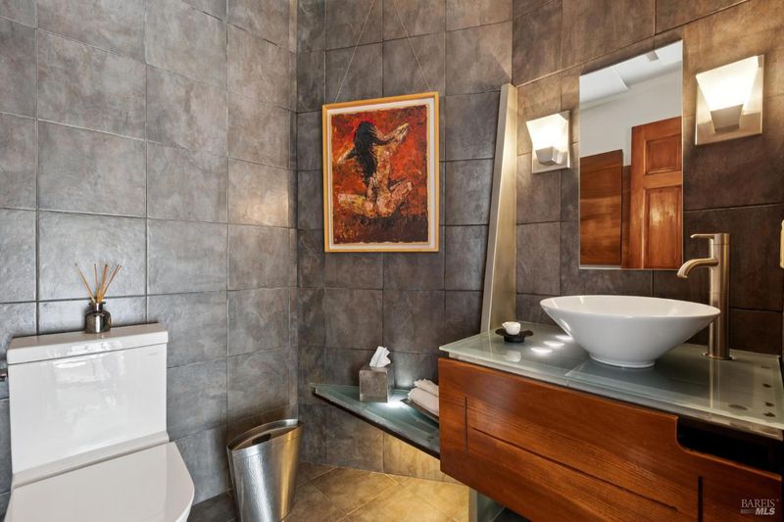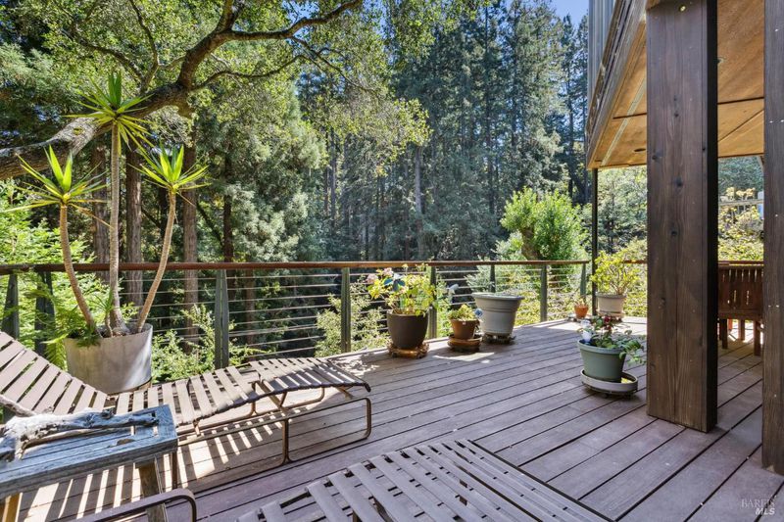
$2,118,000
2,676
SQ FT
$791
SQ/FT
363 Marion Avenue
@ Hazel Ave - Mill Valley
- 3 Bed
- 3 (2/1) Bath
- 0 Park
- 2,676 sqft
- Mill Valley
-

-
Sun Sep 28, 1:00 pm - 4:00 pm
Easily accessed, drenched in sun, redwood trees as your neighbors, modern design cues! This home exemplifies Mill Valley living.
Amidst the redwoods yet filled with natural light, 363 Marion Avenue offers a rare combination of charm, tranquility, and modern comfort. This 3-bedroom, 2.5-bath home is uniquely positioned in a sunny setting, where large windows and open spaces invite both warmth and brightness throughout the day. The interiors balance a fresh, contemporary feel with timeless appeal. The primary suite provides a serene treetop retreat, complemented by two additional bedrooms that offer flexibility for guests, work, or creative use. Outdoor areas capture the best of both worldscool shade beneath the redwoods and abundant sun for relaxation or entertaining. From this peaceful location, the scenic Dipsea Trail leads directly into downtown Mill Valley, placing dining, shops, and community amenities within easy reach. For added convenience, Highway 101 is close by, ensuring seamless connection to San Francisco and the greater Bay Area. Blending sunlight, redwoods, and modern design with exceptional access, 363 Marion Avenue is a true Mill Valley gem.
- Days on Market
- 1 day
- Current Status
- Active
- Original Price
- $2,118,000
- List Price
- $2,118,000
- On Market Date
- Sep 24, 2025
- Property Type
- Single Family Residence
- Area
- Mill Valley
- Zip Code
- 94941
- MLS ID
- 325085242
- APN
- 028-137-04
- Year Built
- 1985
- Stories in Building
- Unavailable
- Possession
- Close Of Escrow, See Remarks
- Data Source
- BAREIS
- Origin MLS System
Old Mill Elementary School
Public K-5 Elementary
Students: 287 Distance: 0.2mi
Greenwood School
Private PK-8 Elementary, Nonprofit
Students: 132 Distance: 0.5mi
Marin Horizon School
Private PK-8 Elementary, Coed
Students: 292 Distance: 0.7mi
Park Elementary School
Public PK-5 Elementary
Students: 304 Distance: 1.0mi
Mill Valley Middle School
Public 6-8 Middle
Students: 1039 Distance: 1.4mi
Mount Tamalpais School
Private K-8 Elementary, Coed
Students: 240 Distance: 1.5mi
- Bed
- 3
- Bath
- 3 (2/1)
- Double Sinks, Soaking Tub
- Parking
- 0
- Attached, Garage Door Opener, Interior Access
- SQ FT
- 2,676
- SQ FT Source
- Assessor Auto-Fill
- Lot SQ FT
- 5,611.0
- Lot Acres
- 0.1288 Acres
- Kitchen
- Granite Counter, Island, Island w/Sink, Pantry Cabinet, Skylight(s)
- Cooling
- None
- Dining Room
- Formal Area
- Flooring
- Carpet, Wood
- Foundation
- Concrete Perimeter
- Fire Place
- Gas Starter, Living Room
- Heating
- Central
- Laundry
- Dryer Included, In Garage, Washer Included
- Upper Level
- Primary Bedroom
- Main Level
- Dining Room, Kitchen, Living Room, Partial Bath(s)
- Views
- Woods
- Possession
- Close Of Escrow, See Remarks
- Architectural Style
- Contemporary
- Fee
- $0
MLS and other Information regarding properties for sale as shown in Theo have been obtained from various sources such as sellers, public records, agents and other third parties. This information may relate to the condition of the property, permitted or unpermitted uses, zoning, square footage, lot size/acreage or other matters affecting value or desirability. Unless otherwise indicated in writing, neither brokers, agents nor Theo have verified, or will verify, such information. If any such information is important to buyer in determining whether to buy, the price to pay or intended use of the property, buyer is urged to conduct their own investigation with qualified professionals, satisfy themselves with respect to that information, and to rely solely on the results of that investigation.
School data provided by GreatSchools. School service boundaries are intended to be used as reference only. To verify enrollment eligibility for a property, contact the school directly.
