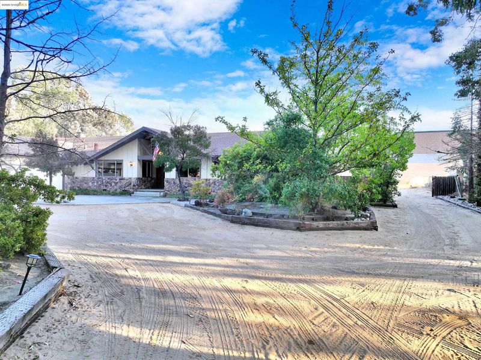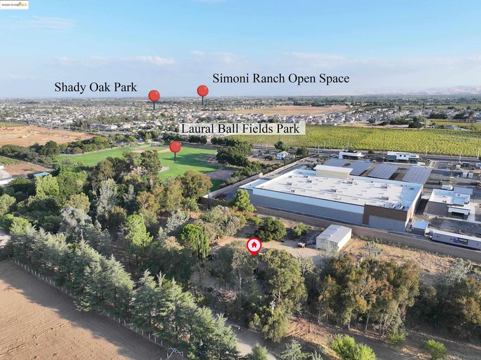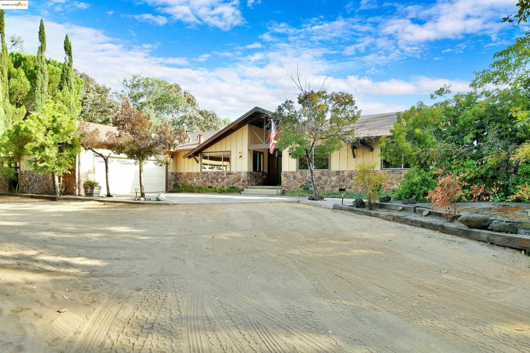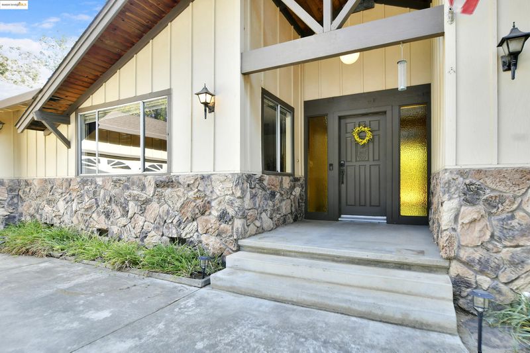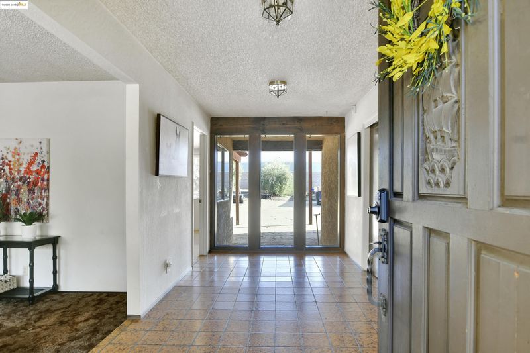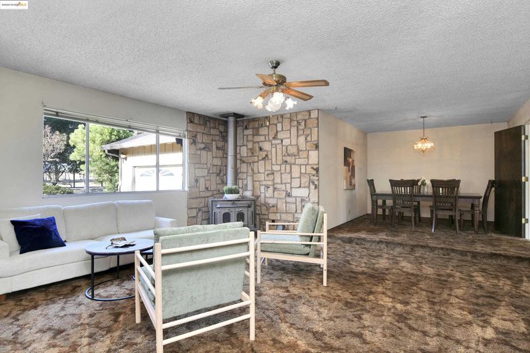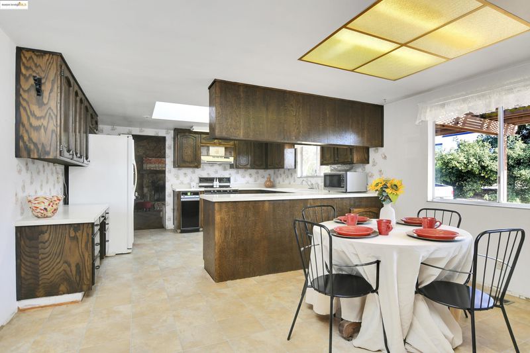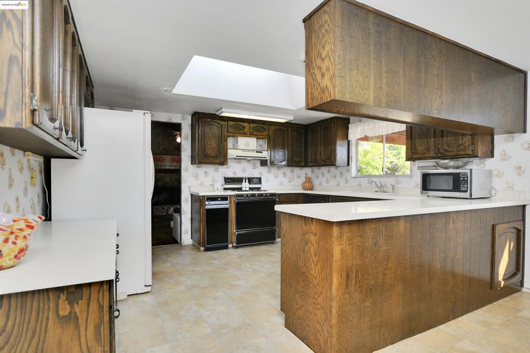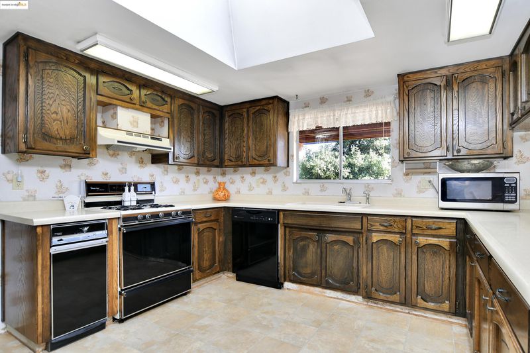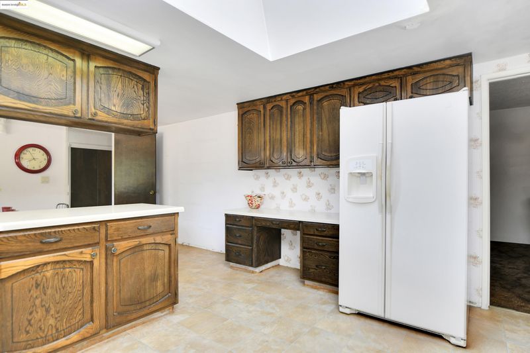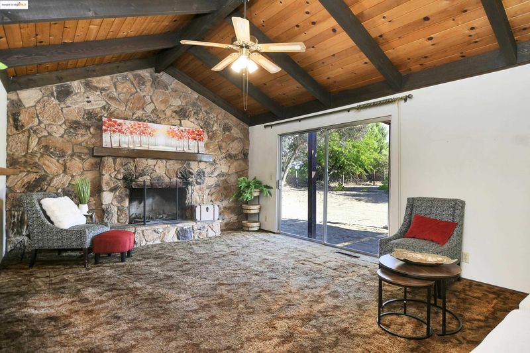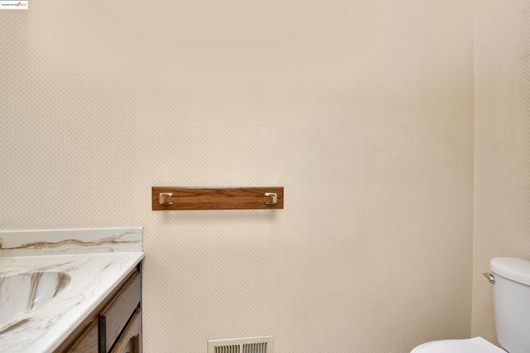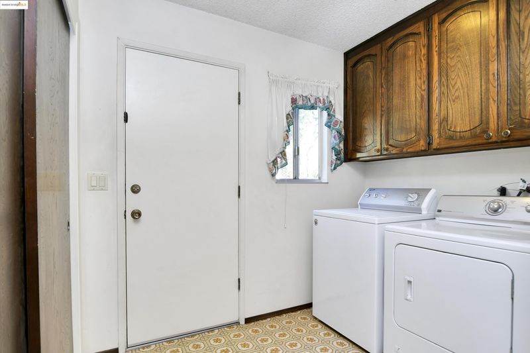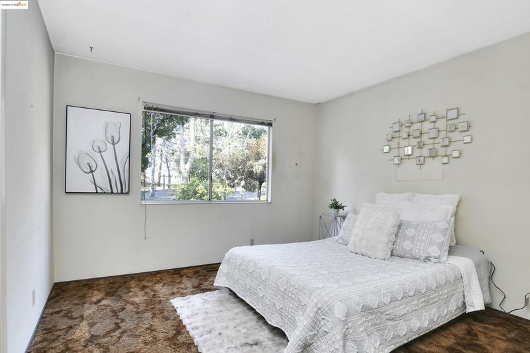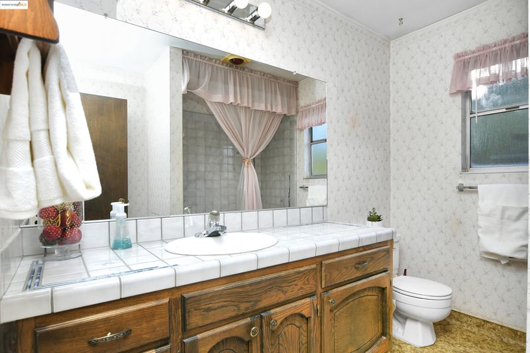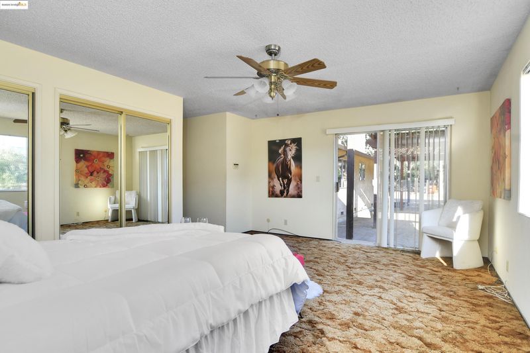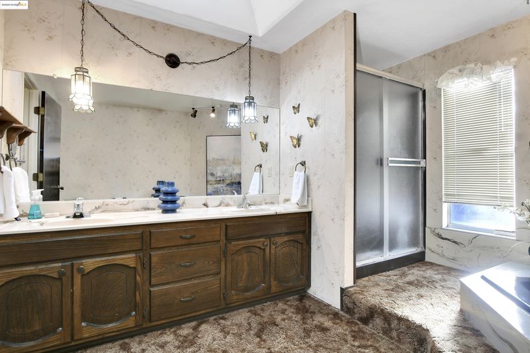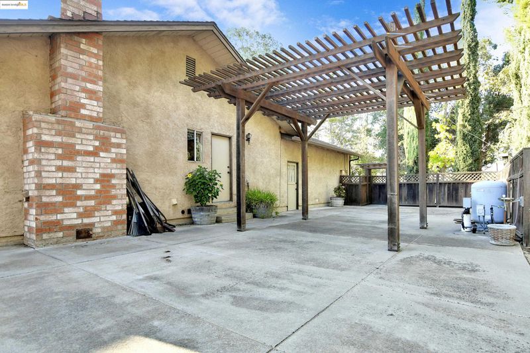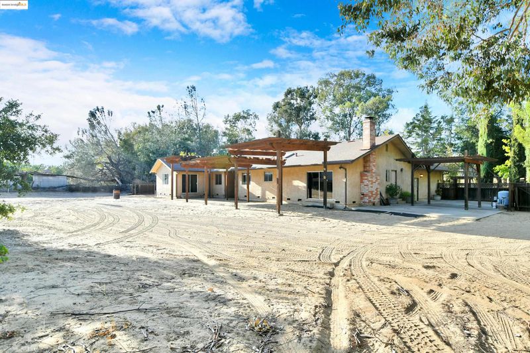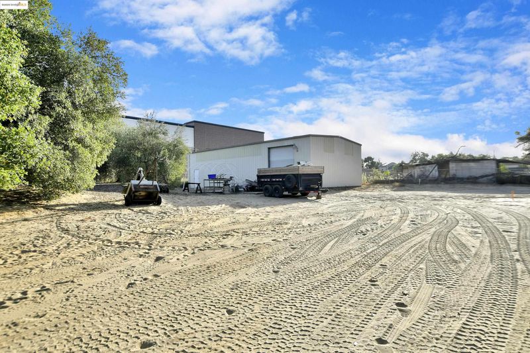
$1,050,000
2,525
SQ FT
$416
SQ/FT
951 Ohara Ct
@ Ohara - None, Oakley
- 4 Bed
- 2.5 (2/1) Bath
- 6 Park
- 2,525 sqft
- Oakley
-

-
Sun Sep 28, 1:00 pm - 4:00 pm
OPEN JUST LISTED
Rare opportunity to own a large parcel of land in the heart of Oakley. Over 3 acres, the property begins at the corner of Ohara Ave and as you travel down the court, you will find this Oakley Rancher, surrounded by large mature trees. This home has seen nothing but love for many years and now it is time for the next owner to enjoy it. This beauty has a concrete driveway leading to the attached oversized garage. The entry offers you a welcoming feeling with an oversized atrium type window with water outside for all your plants and decor. This expansive has both a formal living room/dining area as well as a large family room with wood vaulted ceilings that the kitchen opens up to. This brings you the best of both worlds! The large kitchen has lots of wood cabinets, a dinette area and the family room even has a bar! All of the bedrooms in this home are all oversized, especially the Primary Suite. The primary suite will take you back to the upscale 80s style with a oversized soaking tub and double vanity. Almost 2,000 sf shop is available for the person who wants to store things. The owner spent much time in this amazing shop featuring an office, lots of storage and garage roll up door. With this size parcel, be creative with what works for you. Lot split, family compound!
- Current Status
- New
- Original Price
- $1,050,000
- List Price
- $1,050,000
- On Market Date
- Sep 25, 2025
- Property Type
- Detached
- D/N/S
- None
- Zip Code
- 94561
- MLS ID
- 41112666
- APN
- 0352200349
- Year Built
- 1979
- Stories in Building
- 1
- Possession
- Close Of Escrow
- Data Source
- MAXEBRDI
- Origin MLS System
- DELTA
O'hara Park Middle School
Public 6-8 Middle
Students: 813 Distance: 0.3mi
Laurel Elementary School
Public K-5 Elementary
Students: 488 Distance: 0.3mi
Oakley Elementary School
Public K-5 Elementary
Students: 418 Distance: 0.7mi
Trinity Christian Schools
Private PK-11 Elementary, Religious, Nonprofit
Students: 178 Distance: 0.8mi
Gehringer Elementary School
Public K-5 Elementary
Students: 786 Distance: 1.0mi
Almond Grove Elementary
Public K-5
Students: 514 Distance: 1.0mi
- Bed
- 4
- Bath
- 2.5 (2/1)
- Parking
- 6
- Attached, Workshop in Garage, Garage Door Opener
- SQ FT
- 2,525
- SQ FT Source
- Public Records
- Lot SQ FT
- 150,282.0
- Lot Acres
- 3.45 Acres
- Pool Info
- None
- Kitchen
- Dishwasher, Dryer, Washer, Laminate Counters, Eat-in Kitchen, Wet Bar
- Cooling
- Ceiling Fan(s), Central Air
- Disclosures
- None
- Entry Level
- Exterior Details
- Garden/Play
- Flooring
- Tile, Carpet
- Foundation
- Fire Place
- Family Room, Free Standing
- Heating
- Gravity
- Laundry
- Inside Room
- Main Level
- 4 Bedrooms
- Possession
- Close Of Escrow
- Architectural Style
- Ranch
- Construction Status
- Existing
- Additional Miscellaneous Features
- Garden/Play
- Location
- Corner Lot
- Roof
- Composition
- Water and Sewer
- Well
- Fee
- Unavailable
MLS and other Information regarding properties for sale as shown in Theo have been obtained from various sources such as sellers, public records, agents and other third parties. This information may relate to the condition of the property, permitted or unpermitted uses, zoning, square footage, lot size/acreage or other matters affecting value or desirability. Unless otherwise indicated in writing, neither brokers, agents nor Theo have verified, or will verify, such information. If any such information is important to buyer in determining whether to buy, the price to pay or intended use of the property, buyer is urged to conduct their own investigation with qualified professionals, satisfy themselves with respect to that information, and to rely solely on the results of that investigation.
School data provided by GreatSchools. School service boundaries are intended to be used as reference only. To verify enrollment eligibility for a property, contact the school directly.
