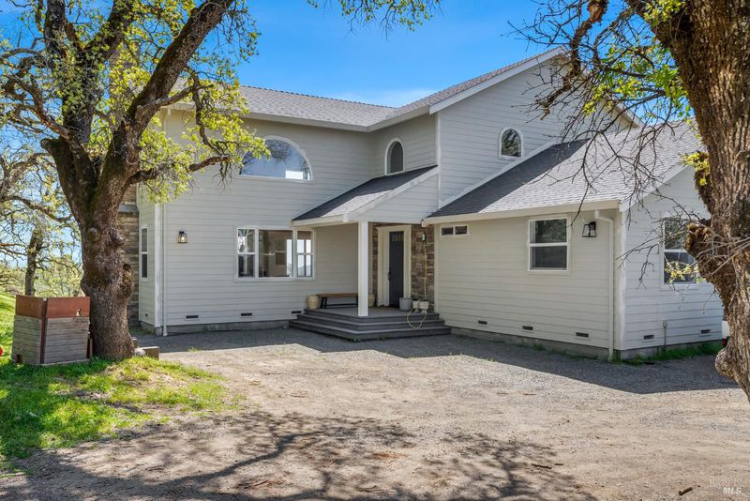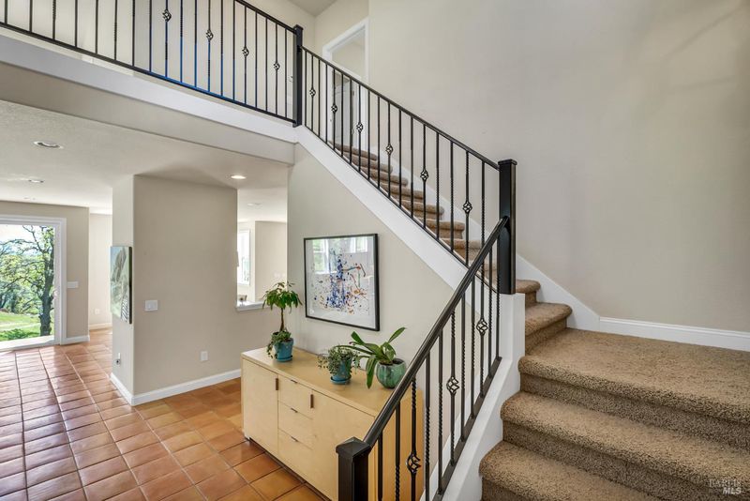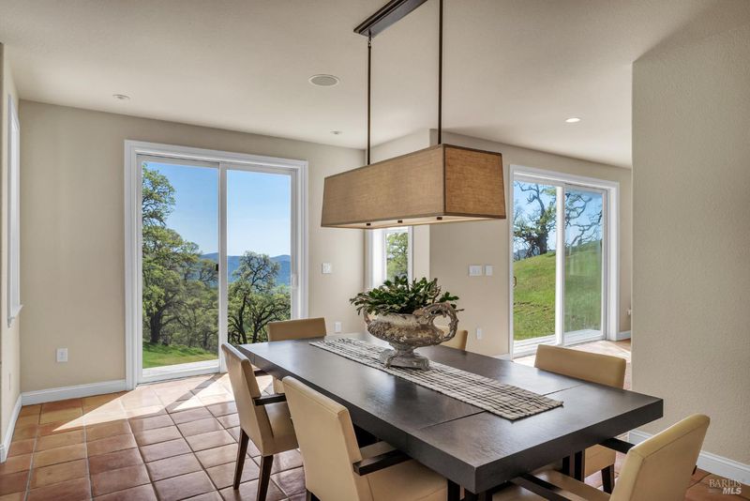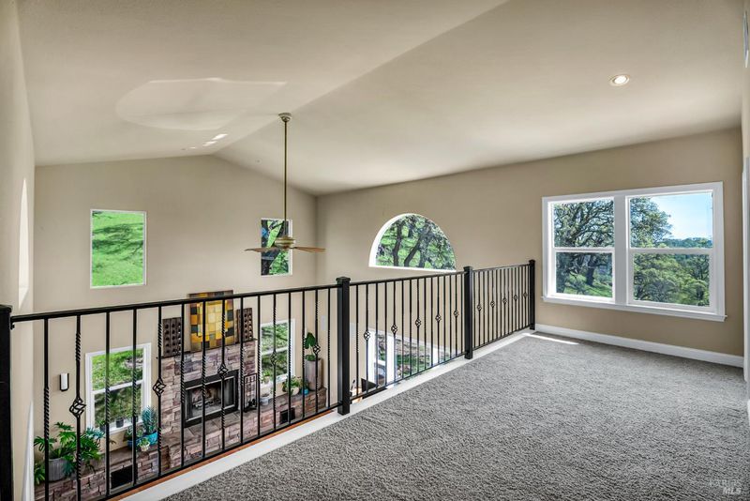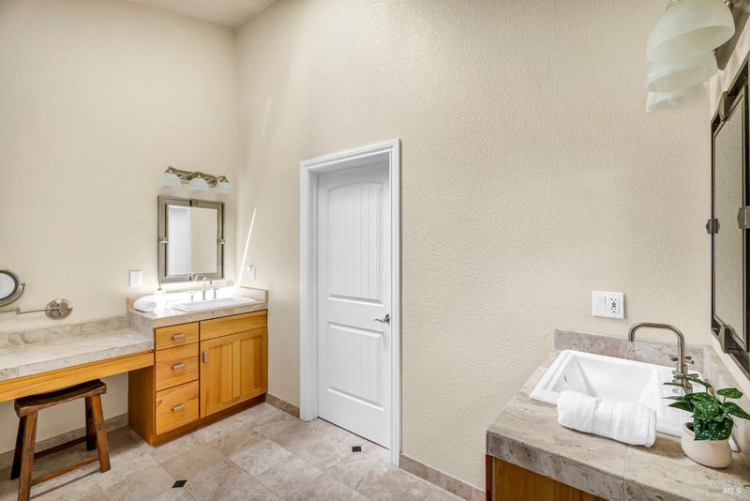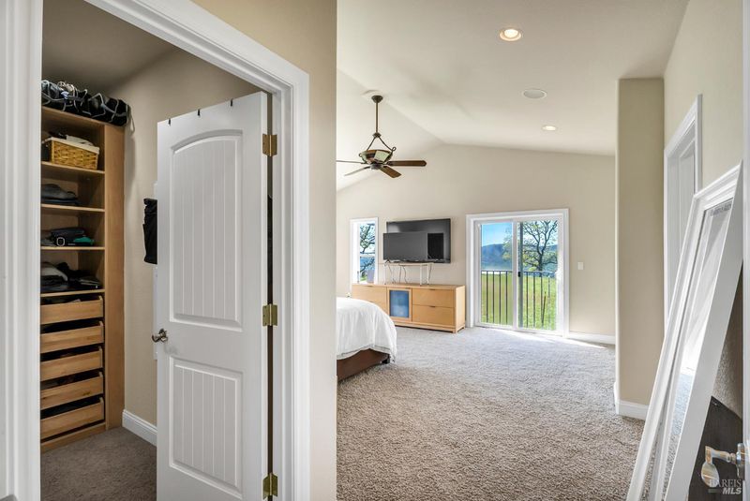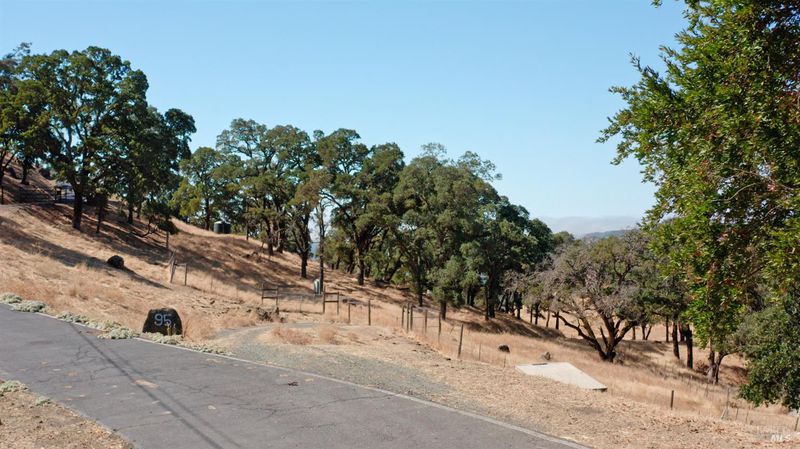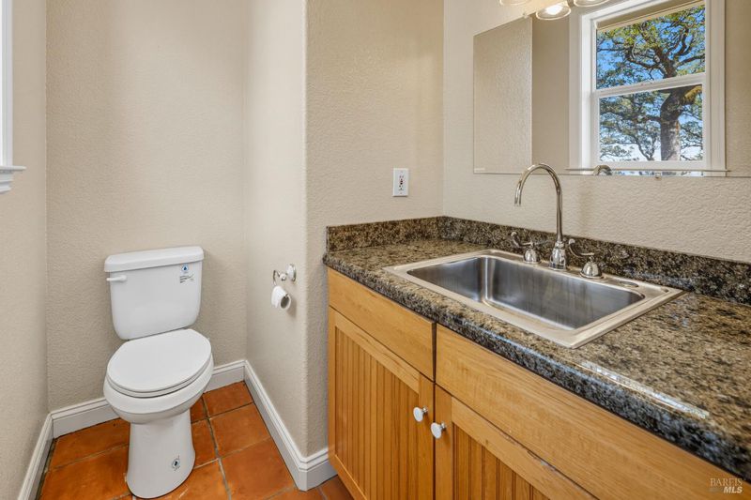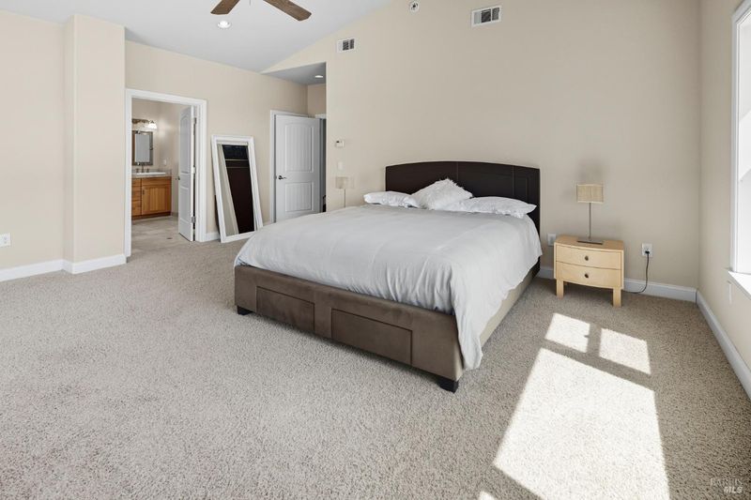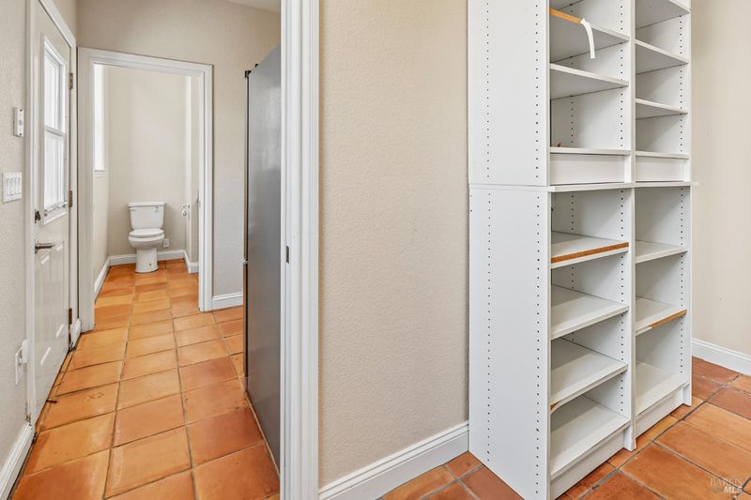
$1,895,000
3,187
SQ FT
$595
SQ/FT
95 Longhorn Ridge Road
@ Monticello Drive - Circle Oaks, Napa
- 3 Bed
- 3 (2/1) Bath
- 6 Park
- 3,187 sqft
- Napa
-

Welcome to 95 Longhorn Ridge, nestled in a prestigious gated equestrian community in the scenic eastern foothills of Napa Valley. This exclusive estate offers miles of private riding and hiking trails, along with breathtaking views of Mt Tamalpais, Mt George, and the surrounding canyons, forests, hills, pastures, and valleys. Constructed in 2005, this custom residence beautifully merges natural light, an open floor plan, and high ceilings to create seamless indoor-outdoor living. The expansive outdoor spaces are ideal for entertaining, savoring sunsets, or simply unwinding in this serene setting. Additionally, the property features two horse stalls, multiple pastures, and a seasonal pond, making it a perfect retreat for equestrian enthusiasts. Despite its privacy, the estate is conveniently located just minutes from the Silverado Trail, renowned wineries, downtown Napa, and the stunning Lake Berryessa. This is a prime opportunity to experience the very best of wine country living.
- Days on Market
- 18 days
- Current Status
- Active
- Original Price
- $1,895,000
- List Price
- $1,895,000
- On Market Date
- Sep 18, 2025
- Property Type
- Single Family Residence
- Area
- Circle Oaks
- Zip Code
- 94558
- MLS ID
- 325083976
- APN
- 032-170-039-000
- Year Built
- 2006
- Stories in Building
- Unavailable
- Possession
- Close Of Escrow
- Data Source
- BAREIS
- Origin MLS System
Vichy Elementary School
Public K-5 Elementary
Students: 361 Distance: 6.6mi
Sunrise Montessori Of Napa Valley
Private K-6 Montessori, Elementary, Coed
Students: 73 Distance: 8.5mi
Mount George International School
Public K-5 Elementary
Students: 240 Distance: 8.5mi
Vintage High School
Public 9-12 Secondary
Students: 1801 Distance: 8.6mi
Aldea Non-Public
Private 6-12 Special Education, Combined Elementary And Secondary, All Male
Students: 7 Distance: 8.7mi
Faith Academy
Private K-12 Combined Elementary And Secondary, Religious, Coed
Students: 10 Distance: 8.7mi
- Bed
- 3
- Bath
- 3 (2/1)
- Double Sinks, Granite, Jetted Tub, Multiple Shower Heads, Shower Stall(s), Skylight/Solar Tube, Stone, Window
- Parking
- 6
- Boat Storage, Guest Parking Available, No Garage, RV Storage, Uncovered Parking Space
- SQ FT
- 3,187
- SQ FT Source
- Owner
- Lot SQ FT
- 3,397,680.0
- Lot Acres
- 78.0 Acres
- Kitchen
- Breakfast Area, Butcher Block Counters, Butlers Pantry, Granite Counter, Island, Pantry Closet
- Cooling
- Ceiling Fan(s), Central
- Dining Room
- Dining/Family Combo, Formal Area, Other
- Exterior Details
- Dog Run
- Family Room
- Cathedral/Vaulted, Great Room, View, Other
- Living Room
- View
- Flooring
- Carpet, Tile
- Foundation
- Concrete
- Heating
- Central, Fireplace(s), Radiant Floor
- Laundry
- Dryer Included, Ground Floor, Inside Area, Inside Room, Space For Frzr/Refr, Washer Included
- Upper Level
- Full Bath(s), Loft, Primary Bedroom
- Main Level
- Bedroom(s), Dining Room, Family Room, Full Bath(s), Kitchen, Partial Bath(s)
- Views
- Canyon, Forest, Hills, Mountains, Mt Tamalpais, Panoramic, Pasture, Valley, Vineyard, Woods
- Possession
- Close Of Escrow
- Architectural Style
- Contemporary, Farmhouse, Traditional
- * Fee
- $5,040
- Name
- Longhorn Ridge Owner's Association
- Phone
- (323) 541-6529
- *Fee includes
- Road and Trash
MLS and other Information regarding properties for sale as shown in Theo have been obtained from various sources such as sellers, public records, agents and other third parties. This information may relate to the condition of the property, permitted or unpermitted uses, zoning, square footage, lot size/acreage or other matters affecting value or desirability. Unless otherwise indicated in writing, neither brokers, agents nor Theo have verified, or will verify, such information. If any such information is important to buyer in determining whether to buy, the price to pay or intended use of the property, buyer is urged to conduct their own investigation with qualified professionals, satisfy themselves with respect to that information, and to rely solely on the results of that investigation.
School data provided by GreatSchools. School service boundaries are intended to be used as reference only. To verify enrollment eligibility for a property, contact the school directly.
