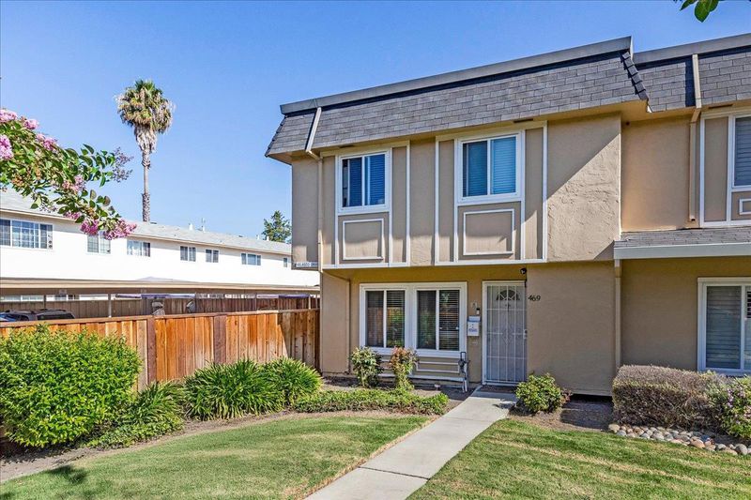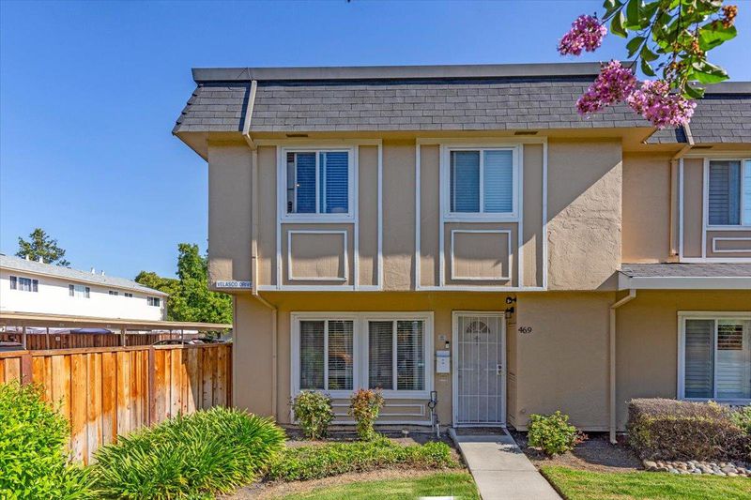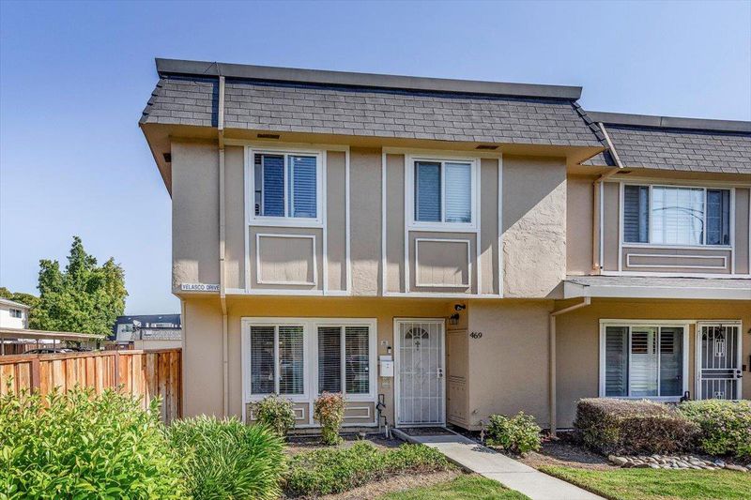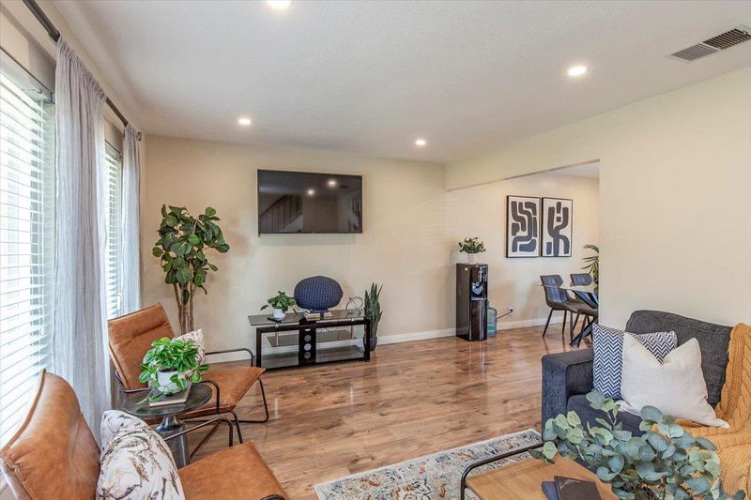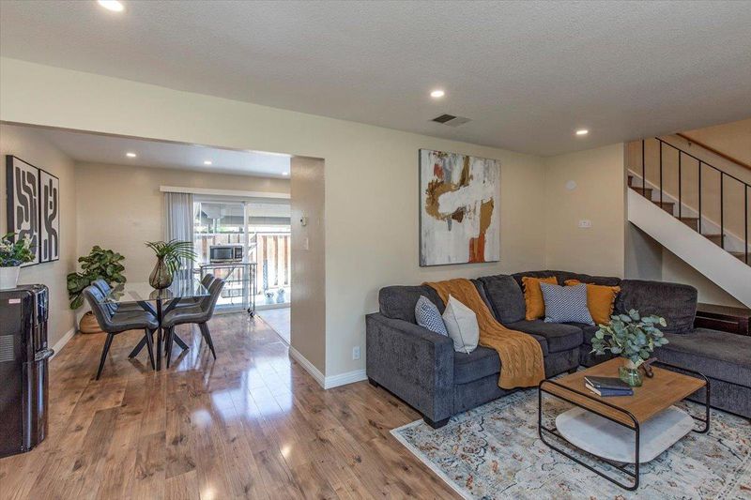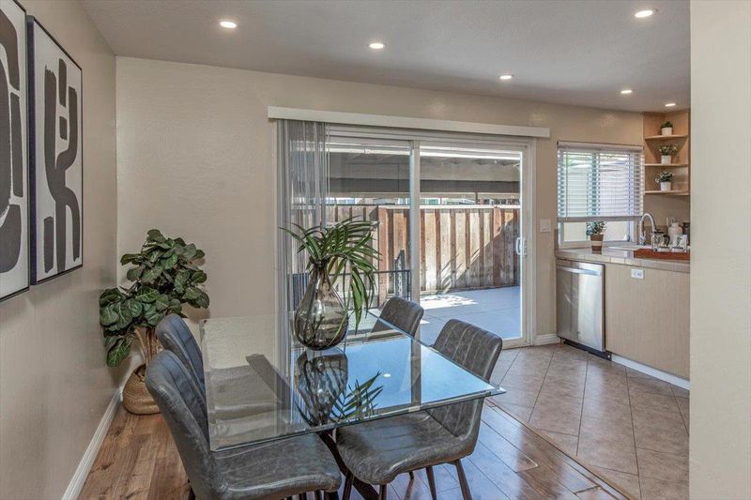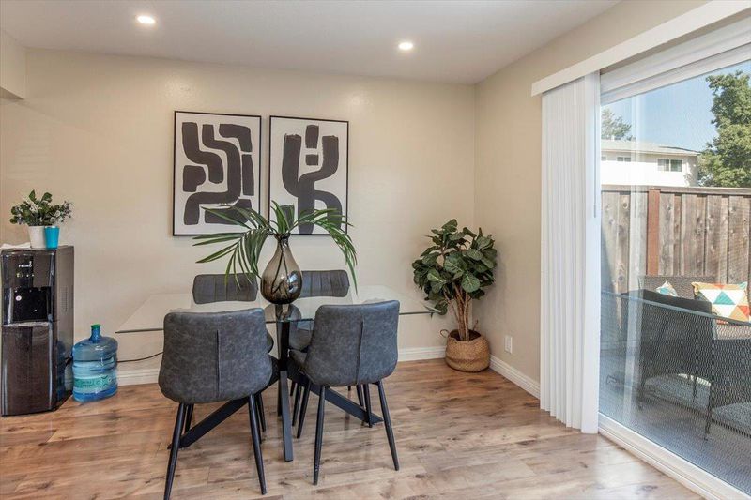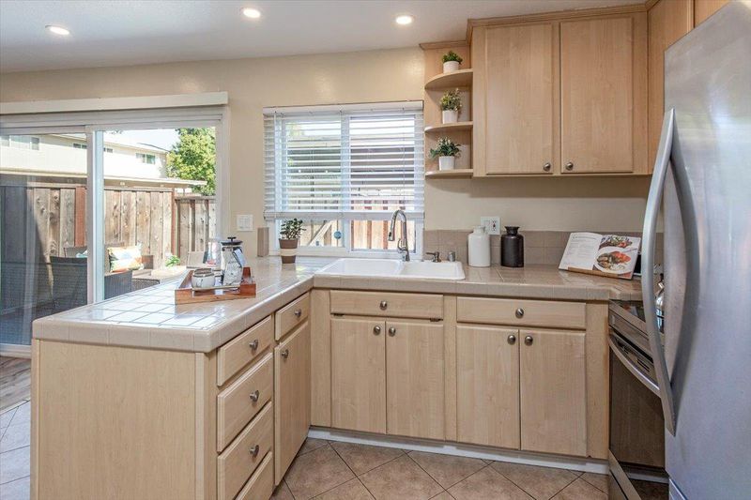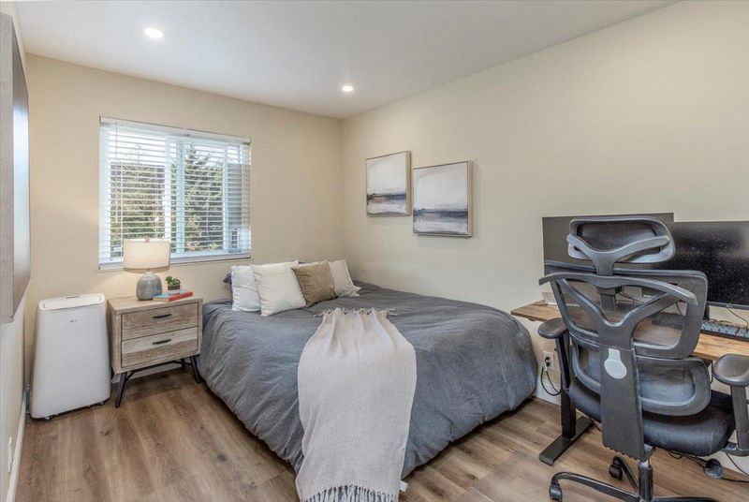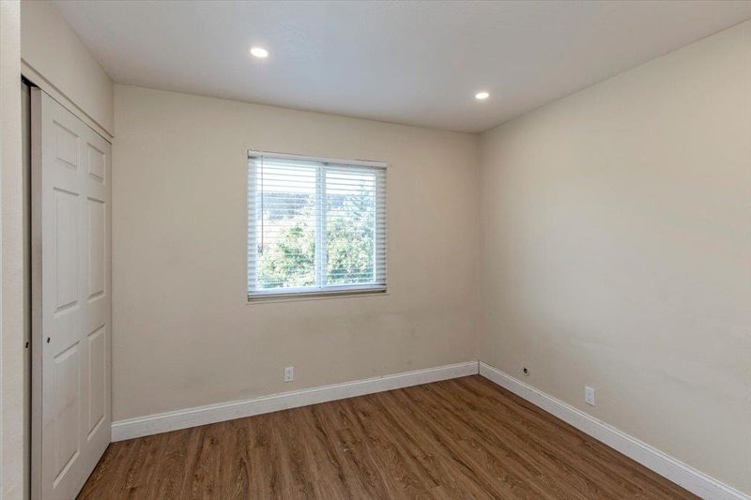
$699,999
1,156
SQ FT
$606
SQ/FT
469 Velasco Drive
@ Blossom Hill Road - 12 - Blossom Valley, San Jose
- 3 Bed
- 2 (1/1) Bath
- 4 Park
- 1,156 sqft
- SAN JOSE
-

This charming property features three spacious bedrooms and a beautifully renovated bathroom. The kitchen is fully equipped with modern amenities, including an electric cooktop, tile countertops, a dishwasher, garbage disposal, hood over range, microwave, electric oven, and refrigerator, making it perfect for the home chef. The home boasts laminate and tile flooring, adding elegance and easy maintenance. The separate family room for warmth and relaxation. Convenience is key with an inside laundry area, complete with washer and dryer. Located within the Oak Grove Elementary School District, this home ensures educational accessibility. With a minimum lot size of 1156 sq ft, this property offers a blend of comfort and practicality in the heart of San Jose.
- Days on Market
- 12 days
- Current Status
- Active
- Original Price
- $699,999
- List Price
- $699,999
- On Market Date
- Sep 19, 2025
- Property Type
- Condominium
- Area
- 12 - Blossom Valley
- Zip Code
- 95123
- MLS ID
- ML82019941
- APN
- 464-20-035
- Year Built
- 1970
- Stories in Building
- 2
- Possession
- Unavailable
- Data Source
- MLSL
- Origin MLS System
- MLSListings, Inc.
Del Roble Elementary School
Public K-6 Elementary
Students: 556 Distance: 0.4mi
Frost (Earl) Elementary School
Public K-8 Elementary, Independent Study, Gifted Talented
Students: 638 Distance: 0.5mi
Gunderson High School
Public 9-12 Secondary
Students: 1093 Distance: 0.7mi
Herman (Leonard) Intermediate School
Public 5-8 Middle
Students: 854 Distance: 0.9mi
Allen at Steinbeck School
Public K-5 Elementary
Students: 520 Distance: 1.0mi
Challenger School - Shawnee
Private PK-8 Coed
Students: 347 Distance: 1.0mi
- Bed
- 3
- Bath
- 2 (1/1)
- Half on Ground Floor, Shower over Tub - 1, Tile
- Parking
- 4
- On Street
- SQ FT
- 1,156
- SQ FT Source
- Unavailable
- Lot SQ FT
- 1,156.0
- Lot Acres
- 0.026538 Acres
- Kitchen
- Cooktop - Electric, Countertop - Tile, Dishwasher, Garbage Disposal, Hood Over Range, Microwave, Oven - Electric, Refrigerator
- Cooling
- None
- Dining Room
- Dining Area
- Disclosures
- Natural Hazard Disclosure
- Family Room
- Separate Family Room
- Flooring
- Laminate, Tile
- Foundation
- Concrete Slab
- Heating
- Central Forced Air
- Laundry
- Inside, Washer / Dryer
- * Fee
- $325
- Name
- Mission Pike
- *Fee includes
- Insurance - Common Area and Landscaping / Gardening
MLS and other Information regarding properties for sale as shown in Theo have been obtained from various sources such as sellers, public records, agents and other third parties. This information may relate to the condition of the property, permitted or unpermitted uses, zoning, square footage, lot size/acreage or other matters affecting value or desirability. Unless otherwise indicated in writing, neither brokers, agents nor Theo have verified, or will verify, such information. If any such information is important to buyer in determining whether to buy, the price to pay or intended use of the property, buyer is urged to conduct their own investigation with qualified professionals, satisfy themselves with respect to that information, and to rely solely on the results of that investigation.
School data provided by GreatSchools. School service boundaries are intended to be used as reference only. To verify enrollment eligibility for a property, contact the school directly.
