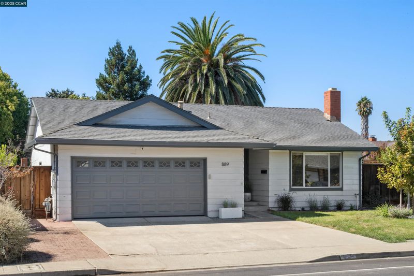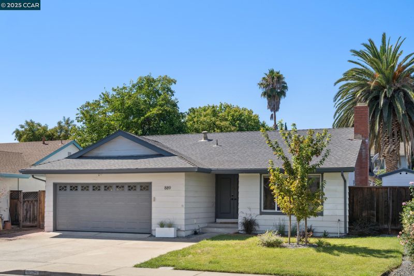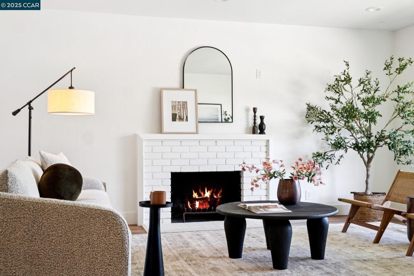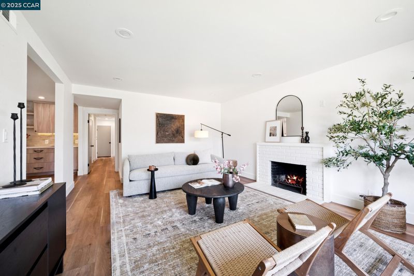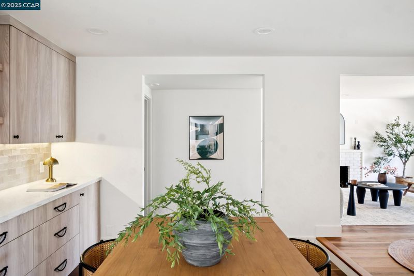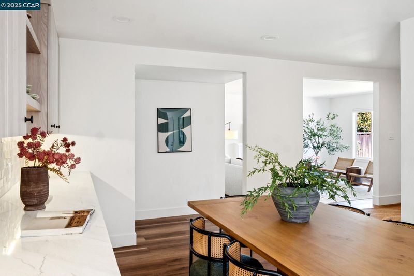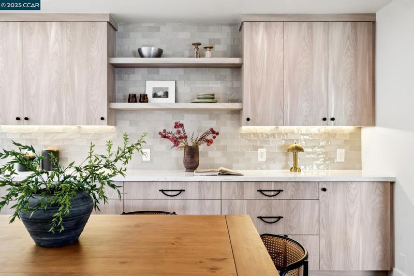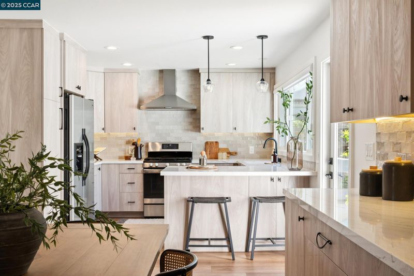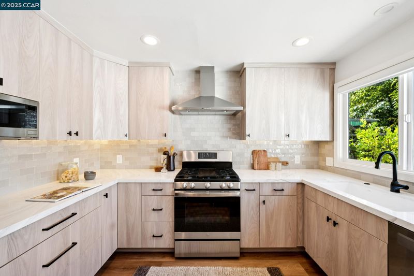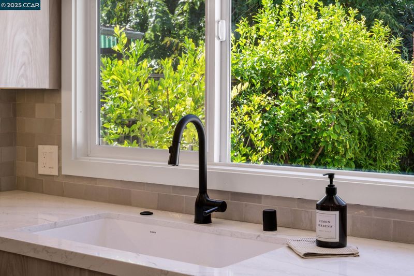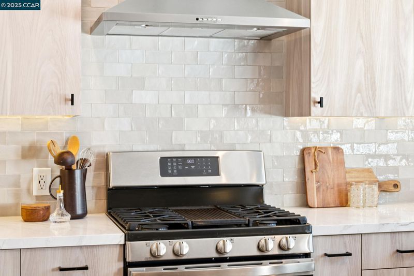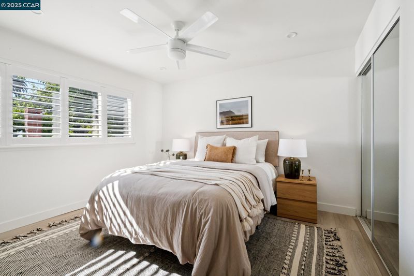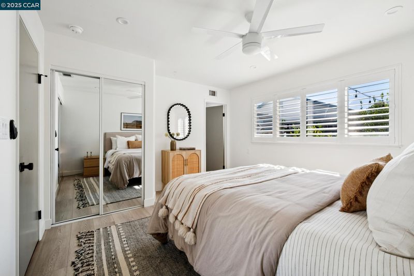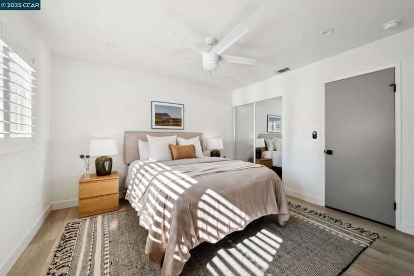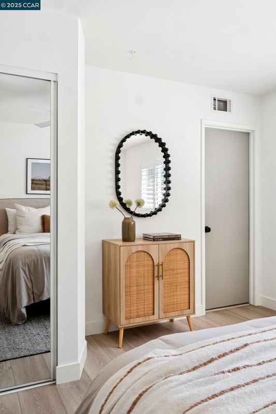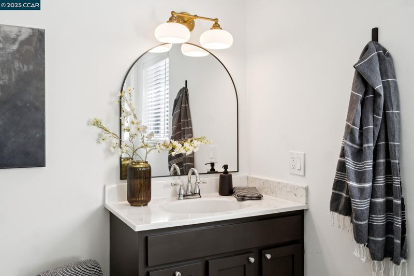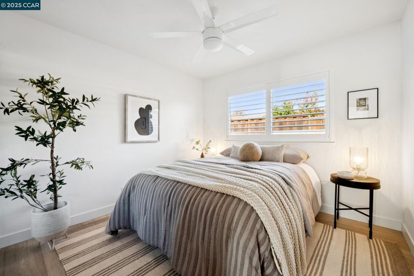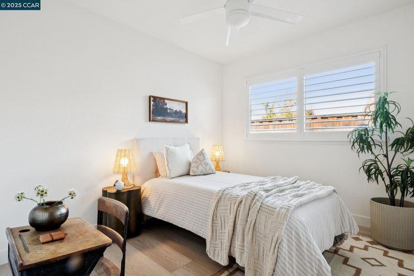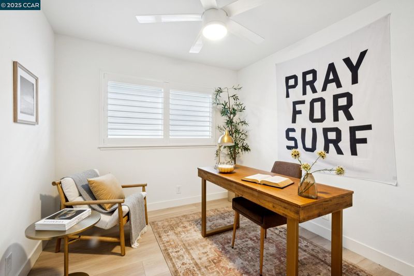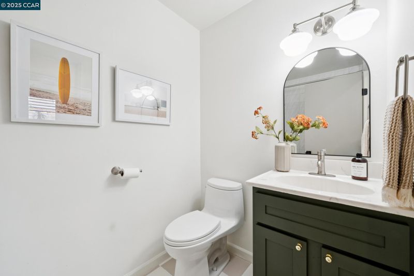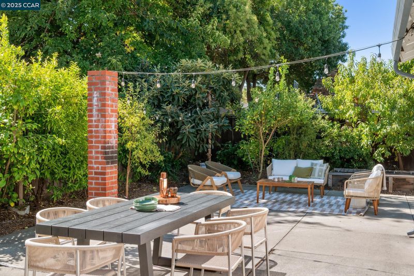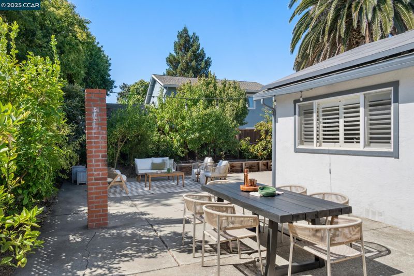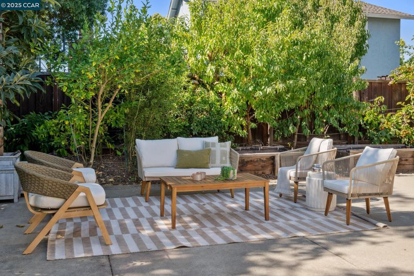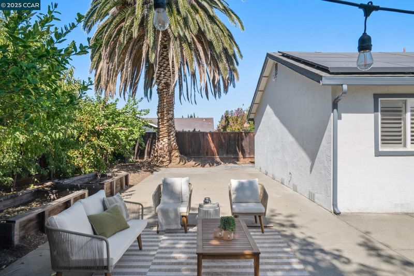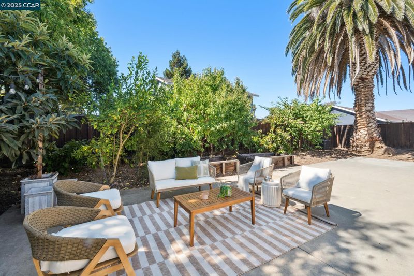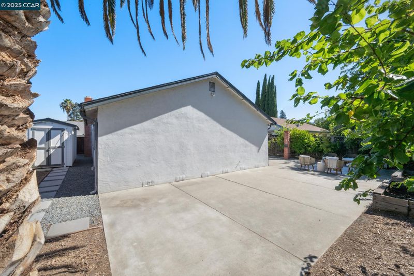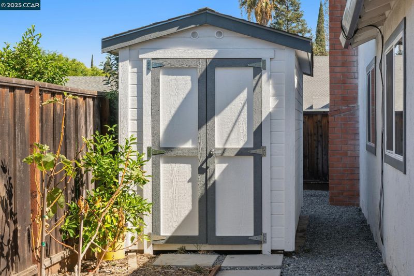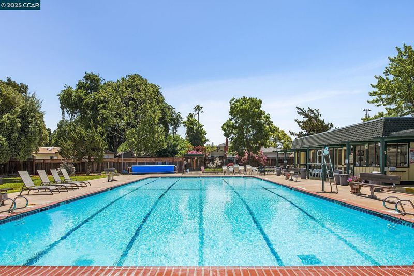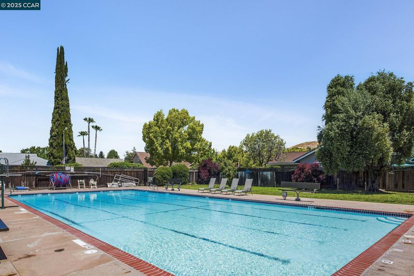
$899,000
1,432
SQ FT
$628
SQ/FT
889 Madigan Ave
@ Minert - Vista Diablo, Concord
- 4 Bed
- 2 Bath
- 2 Park
- 1,432 sqft
- Concord
-

-
Fri Sep 26, 5:00 pm - 7:00 pm
Come check out the home!
-
Sat Sep 27, 1:00 pm - 4:00 pm
Come check out the home!
-
Sun Sep 28, 2:00 pm - 4:00 pm
Come check out the home!
Situated in the heart of the quaint Vista Diablo neighborhood sits this beautifully updated home boasting 4 bedrooms, 2 baths & a lush backyard providing many opportunities to relax & entertain. As you enter the new front door you notice luxurious wide plank flooring throughout & an extensively remodeled kitchen with European tile backsplash & custom cabinetry. Natural light gushes through each window that is adorned with custom window coverings giving this home a wonderful energy. Two updated bathrooms compliment the style of the home. The attic hatch door provides access to additional storage in addition to a custom storage shed on the side yard. Live your true California dream of indoor-outdoor living with various exterior spaces including a landscaped front yard, solid cement backyard patio surrounded by various fruit trees & raised garden beds. The home is located perfectly for swimming the Cabana Club, dining at the Orchards Shopping Center, playing at Ygnacio Valley Park, hiking Lime Ridge Open Space, shopping at Trader Joes, biking along the Contra Costa Canal Trail & easy access to public transportation. Just a short jaunt to the Saturday Morning Diablo Valley Farmers Market, Heather Farms Park & various local breweries, 889 Madigan Ave is close to it all.
- Current Status
- New
- Original Price
- $899,000
- List Price
- $899,000
- On Market Date
- Sep 26, 2025
- Property Type
- Detached
- D/N/S
- Vista Diablo
- Zip Code
- 94518
- MLS ID
- 41112825
- APN
- 129374017
- Year Built
- 1968
- Stories in Building
- 1
- Possession
- Close Of Escrow
- Data Source
- MAXEBRDI
- Origin MLS System
- CONTRA COSTA
Ygnacio Valley Elementary School
Public K-5 Elementary, Coed
Students: 433 Distance: 0.4mi
St. Francis Of Assisi
Private K-8 Elementary, Religious, Coed
Students: 299 Distance: 0.5mi
Woodside Elementary School
Public K-5 Elementary
Students: 354 Distance: 0.6mi
Spectrum Center - Ygnacio Campus
Private n/a Coed
Students: 9 Distance: 0.7mi
Spectrum Center, Inc.-Valley Campus
Private K-12 Special Education, Combined Elementary And Secondary, Coed
Students: 26 Distance: 0.7mi
Ygnacio Valley High School
Public 9-12 Secondary
Students: 1220 Distance: 0.8mi
- Bed
- 4
- Bath
- 2
- Parking
- 2
- Attached, Garage, Garage Door Opener
- SQ FT
- 1,432
- SQ FT Source
- Public Records
- Lot SQ FT
- 6,000.0
- Lot Acres
- 0.137 Acres
- Pool Info
- Membership (Optional), Pool House, Community
- Kitchen
- Dishwasher, Gas Range, Microwave, Free-Standing Range, Refrigerator, Dryer, Washer, Breakfast Bar, Counter - Solid Surface, Disposal, Gas Range/Cooktop, Pantry, Range/Oven Free Standing, Updated Kitchen
- Cooling
- Ceiling Fan(s), Central Air
- Disclosures
- Nat Hazard Disclosure, Disclosure Package Avail
- Entry Level
- Exterior Details
- Garden, Back Yard, Front Yard, Garden/Play, Side Yard, Storage, Private Entrance, Yard Space
- Flooring
- Tile, Vinyl
- Foundation
- Fire Place
- Brick, Living Room
- Heating
- Natural Gas, Hot Water, Central, Fireplace(s)
- Laundry
- Dryer, In Garage, Washer, Sink
- Main Level
- 4 Bedrooms, 2 Baths, Primary Bedrm Suite - 1, Main Entry
- Possession
- Close Of Escrow
- Architectural Style
- Bungalow
- Construction Status
- Existing
- Additional Miscellaneous Features
- Garden, Back Yard, Front Yard, Garden/Play, Side Yard, Storage, Private Entrance, Yard Space
- Location
- Level, Back Yard, Curb(s), Front Yard, Landscaped, Paved, Private
- Roof
- Composition Shingles
- Water and Sewer
- Public
- Fee
- Unavailable
MLS and other Information regarding properties for sale as shown in Theo have been obtained from various sources such as sellers, public records, agents and other third parties. This information may relate to the condition of the property, permitted or unpermitted uses, zoning, square footage, lot size/acreage or other matters affecting value or desirability. Unless otherwise indicated in writing, neither brokers, agents nor Theo have verified, or will verify, such information. If any such information is important to buyer in determining whether to buy, the price to pay or intended use of the property, buyer is urged to conduct their own investigation with qualified professionals, satisfy themselves with respect to that information, and to rely solely on the results of that investigation.
School data provided by GreatSchools. School service boundaries are intended to be used as reference only. To verify enrollment eligibility for a property, contact the school directly.
