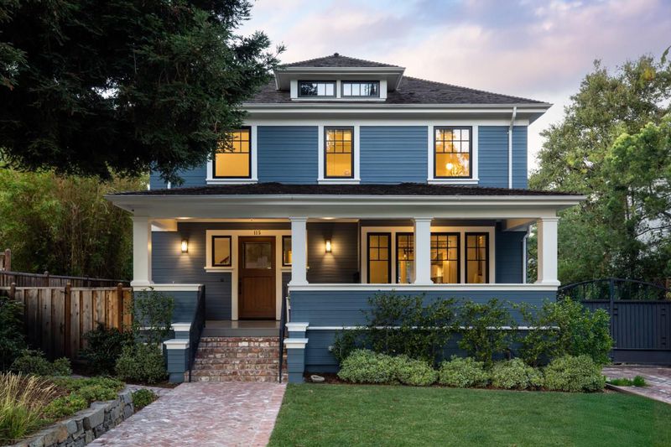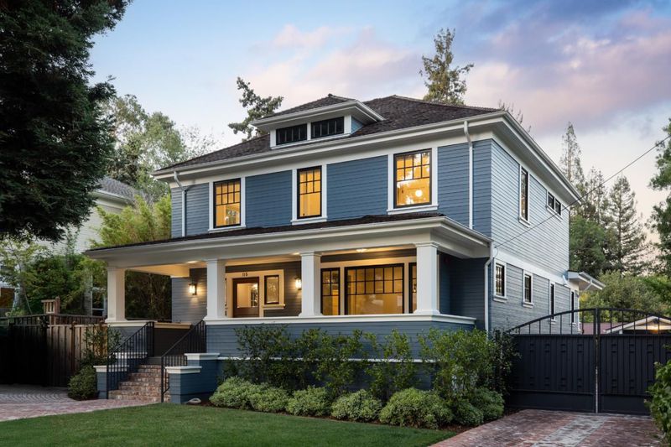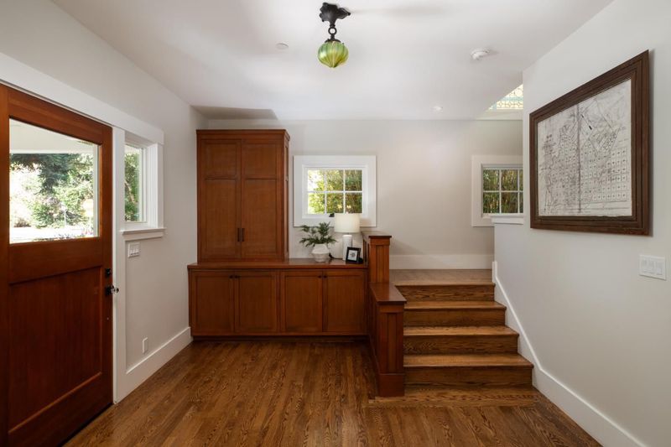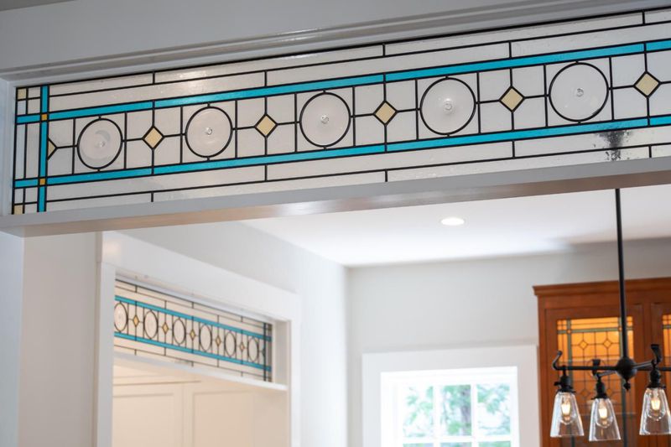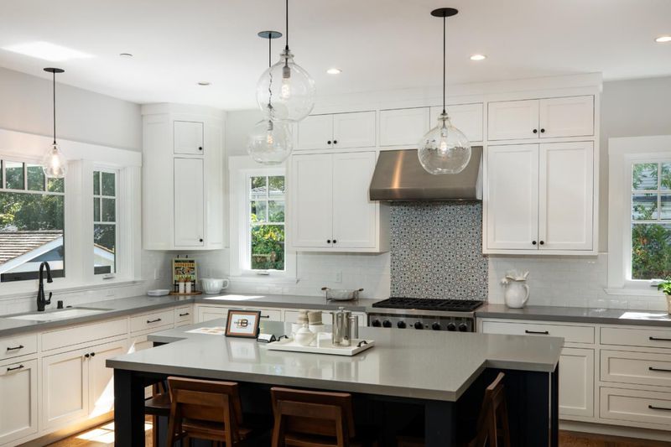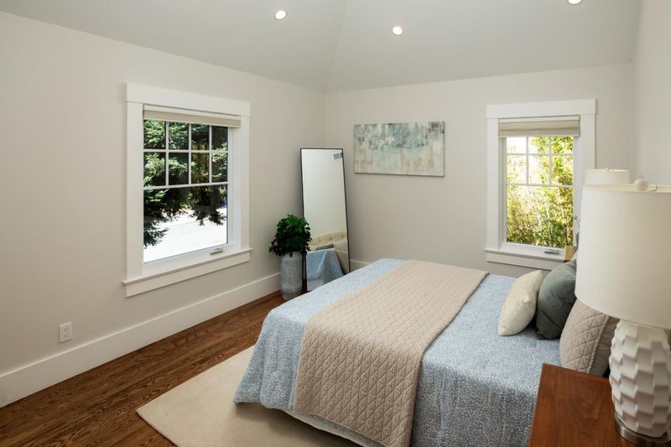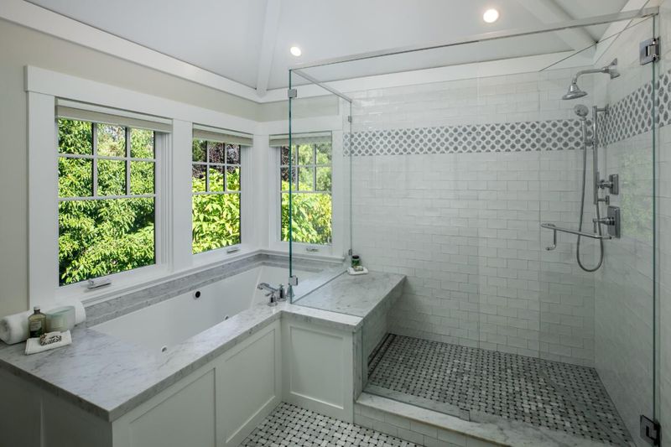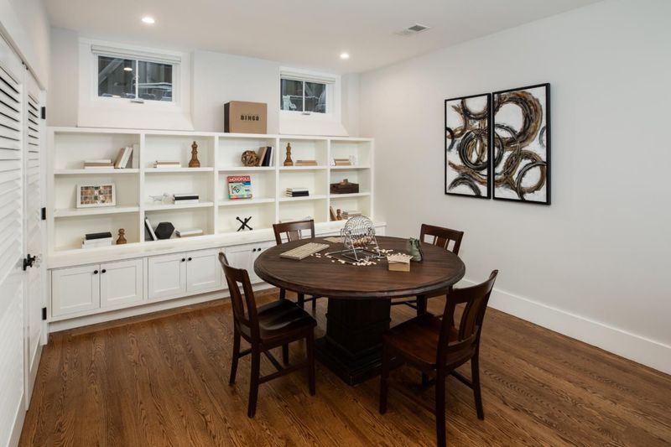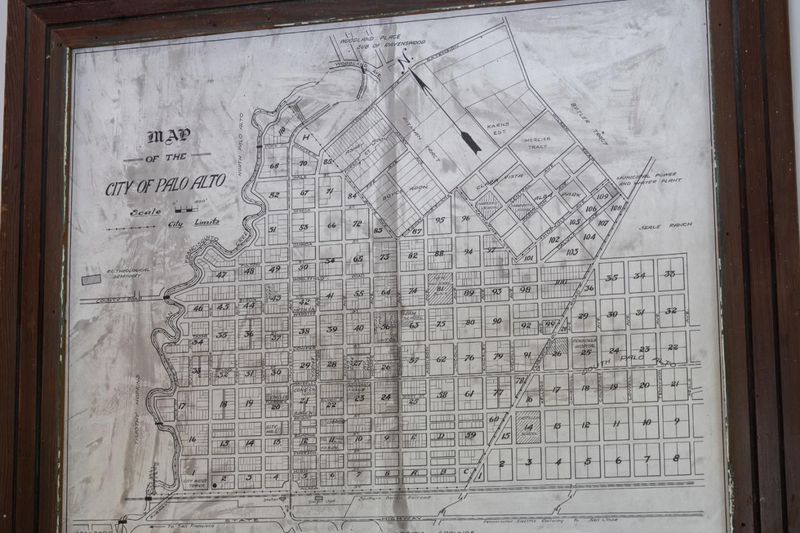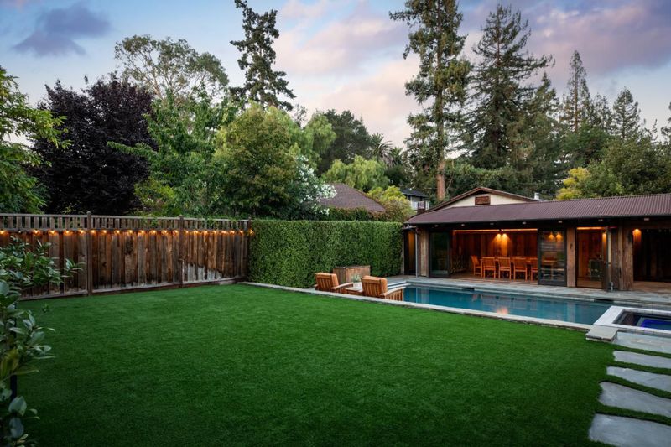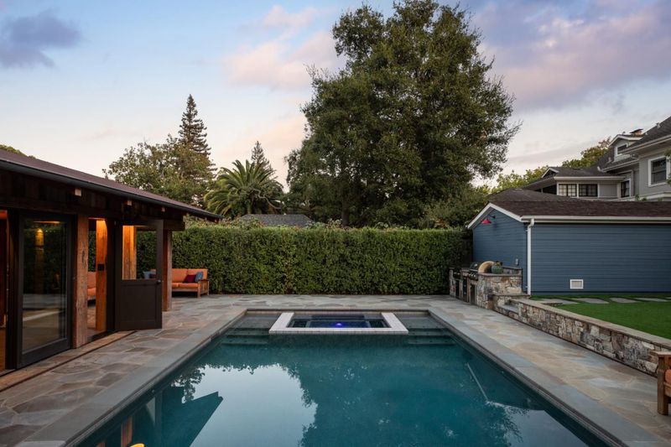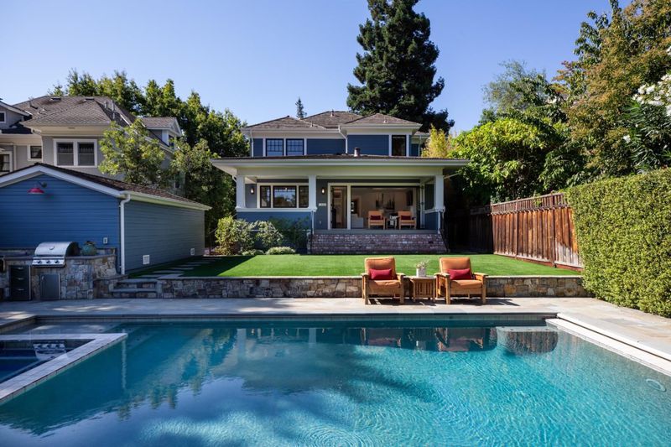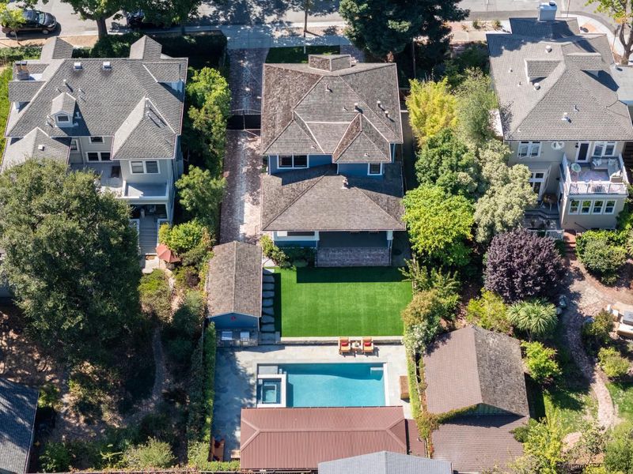
$7,750,000
3,835
SQ FT
$2,021
SQ/FT
115 Waverley Street
@ Ruthven Ave - 242 - Downtown Palo Alto, Palo Alto
- 5 Bed
- 5 (3/2) Bath
- 4 Park
- 3,835 sqft
- PALO ALTO
-

-
Fri Sep 26, 9:30 am - 1:00 pm
Situated in a quiet Downtown location, this gracious turn of the century home has been transformed into a 21st century retreat in one of the most sought after neighborhoods. The main house consists of 4 Beds + office, and 3.5 baths over 3 levels.
-
Sat Sep 27, 1:30 pm - 4:30 pm
Situated in a quiet Downtown location, this gracious turn of the century home has been transformed into a 21st century retreat in one of the most sought after neighborhoods. The main house consists of 4 Beds + office, and 3.5 baths over 3 levels.
-
Sun Sep 28, 1:30 pm - 4:30 pm
Situated in a quiet Downtown location, this gracious turn of the century home has been transformed into a 21st century retreat in one of the most sought after neighborhoods. The main house consists of 4 Beds + office, and 3.5 baths over 3 levels.
Situated in a quiet Downtown location, this gracious turn of the century home has been transformed into a 21st century retreat in one of the most sought after neighborhoods. The total renovation included lifting the home, adding a full basement, pool, and replacing existing infrastructure. The main house consists of 4 generous bedrooms plus office, and 3.5 baths spanning 3 levels. Custom built-in cabinetry throughout and box beamed ceilings recall period details, while stained glass elements reflect an abundance of natural light throughout the home. Panoramic doors lead to a large back porch overlooking the rear yard, with multiple entertainment areas and outdoor kitchen. The rustic pool house serves a myriad of uses, with panoramic doors, radiant heat and bath. Additional features of the home include; 3,835sf of living space over three levels High ceilings throughout, with vaulted ceilings on bedroom level Primary suite featuring true spa bath with marble accents Surround sound in family room, first floor living area and back porch Overhead heating at back porch and outside sitting areas Chefs kitchen featuring Wolf/Sub Zero appliances and signature island Beverage refrigerators and freezer drawers in kitchen and pool house Detached garage with Level 2 EV Charging
- Days on Market
- 0 days
- Current Status
- Active
- Original Price
- $7,750,000
- List Price
- $7,750,000
- On Market Date
- Sep 24, 2025
- Property Type
- Single Family Home
- Area
- 242 - Downtown Palo Alto
- Zip Code
- 94301
- MLS ID
- ML82022344
- APN
- 120-09-056
- Year Built
- 1905
- Stories in Building
- 3
- Possession
- Unavailable
- Data Source
- MLSL
- Origin MLS System
- MLSListings, Inc.
Menlo-Atherton High School
Public 9-12 Secondary
Students: 2498 Distance: 0.7mi
AltSchool Palo Alto
Private PK-8
Students: 26250 Distance: 0.8mi
Lydian Academy
Private 7-12
Students: 44 Distance: 0.8mi
Addison Elementary School
Public K-5 Elementary
Students: 402 Distance: 0.8mi
Alto International School
Private PK-10 Elementary, Coed
Students: 260 Distance: 0.9mi
Willow Oaks Elementary School
Public K-8 Elementary
Students: 416 Distance: 0.9mi
- Bed
- 5
- Bath
- 5 (3/2)
- Double Sinks, Half on Ground Floor, Marble, Oversized Tub, Primary - Oversized Tub, Primary - Stall Shower(s), Primary - Tub with Jets, Shower and Tub
- Parking
- 4
- Detached Garage, Electric Car Hookup, Electric Gate, Gate / Door Opener, Guest / Visitor Parking, Off-Street Parking, Room for Oversized Vehicle
- SQ FT
- 3,835
- SQ FT Source
- Unavailable
- Lot SQ FT
- 7,900.0
- Lot Acres
- 0.181359 Acres
- Pool Info
- Pool - In Ground, Pool / Spa Combo
- Kitchen
- Countertop - Quartz, Dishwasher, Exhaust Fan, Freezer, Island, Microwave, Oven Range - Gas, Refrigerator
- Cooling
- Central AC, Multi-Zone
- Dining Room
- Formal Dining Room
- Disclosures
- NHDS Report
- Family Room
- Separate Family Room
- Flooring
- Hardwood, Stone, Tile
- Foundation
- Concrete Perimeter and Slab
- Fire Place
- Gas Burning
- Heating
- Central Forced Air, Radiant Floors
- Laundry
- In Utility Room, Inside, Tub / Sink, Washer / Dryer
- Architectural Style
- Traditional
- Fee
- Unavailable
MLS and other Information regarding properties for sale as shown in Theo have been obtained from various sources such as sellers, public records, agents and other third parties. This information may relate to the condition of the property, permitted or unpermitted uses, zoning, square footage, lot size/acreage or other matters affecting value or desirability. Unless otherwise indicated in writing, neither brokers, agents nor Theo have verified, or will verify, such information. If any such information is important to buyer in determining whether to buy, the price to pay or intended use of the property, buyer is urged to conduct their own investigation with qualified professionals, satisfy themselves with respect to that information, and to rely solely on the results of that investigation.
School data provided by GreatSchools. School service boundaries are intended to be used as reference only. To verify enrollment eligibility for a property, contact the school directly.
