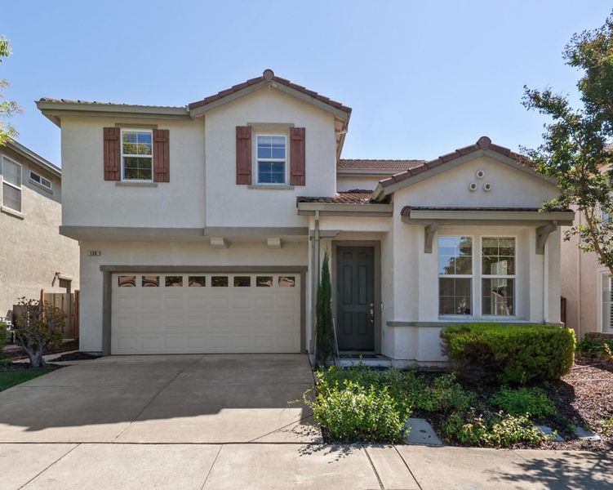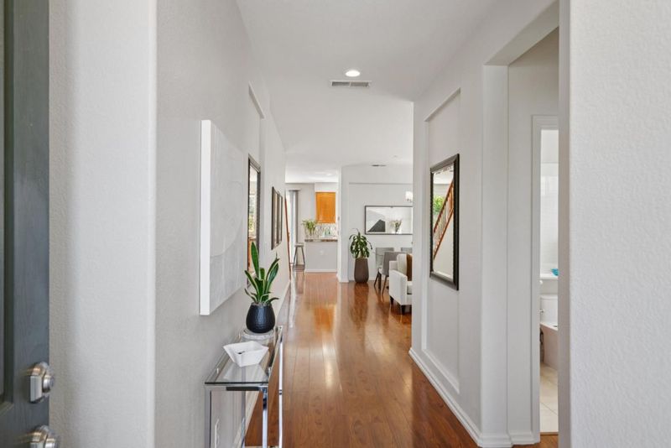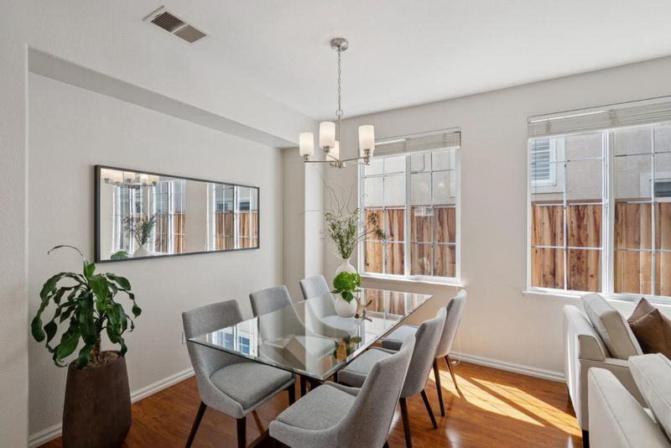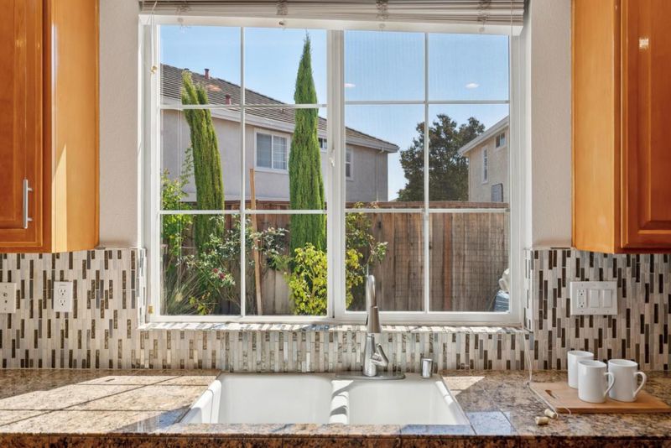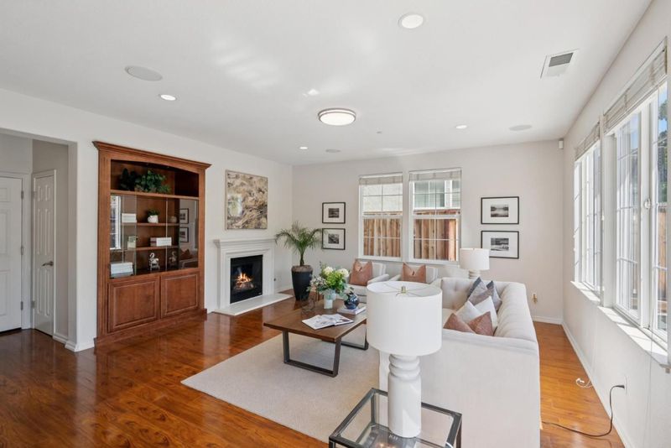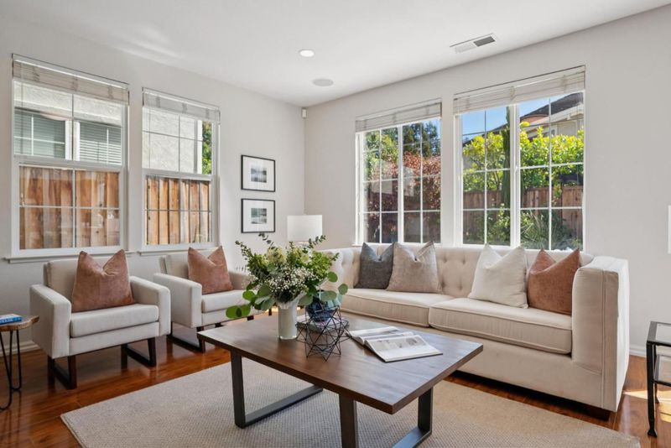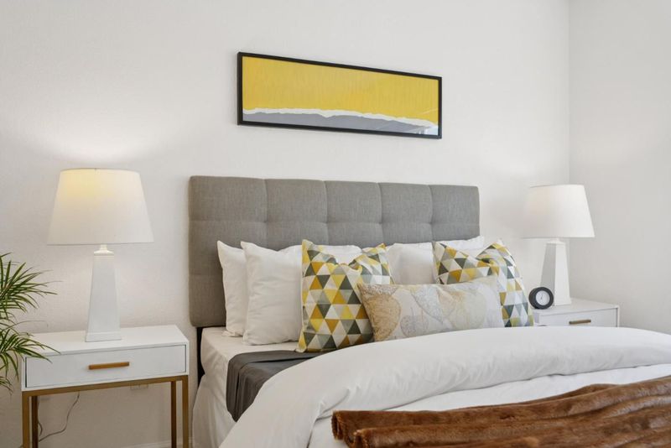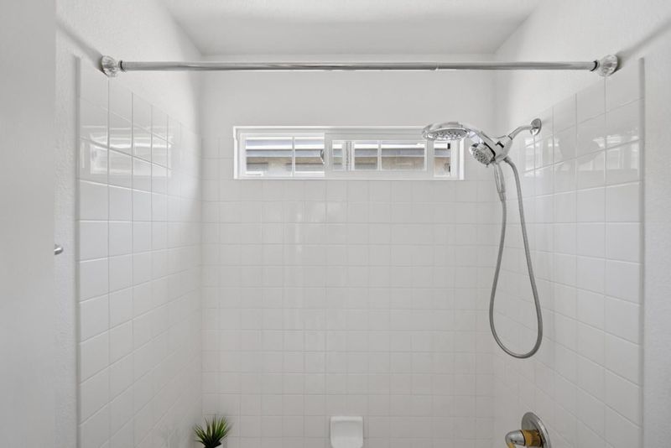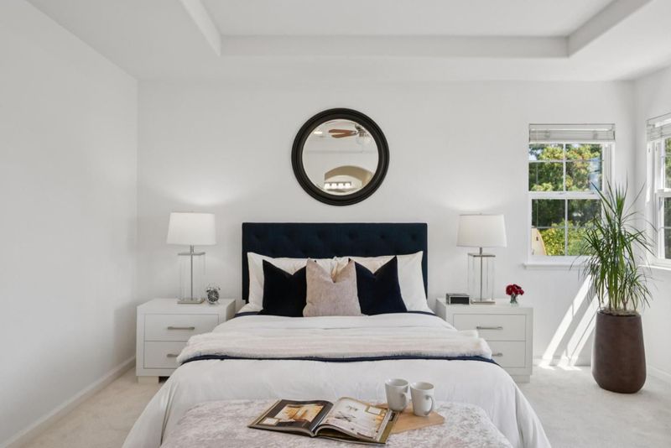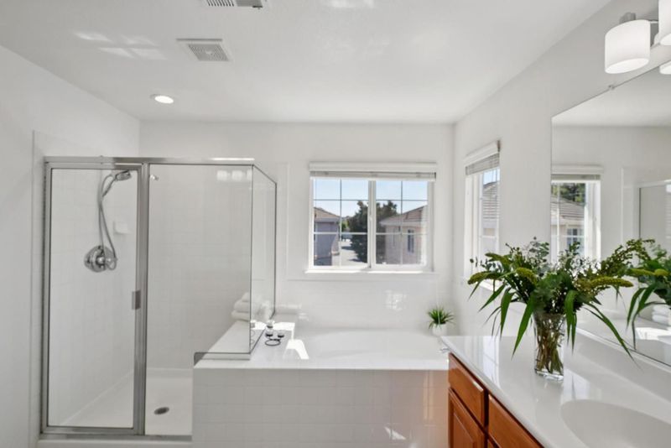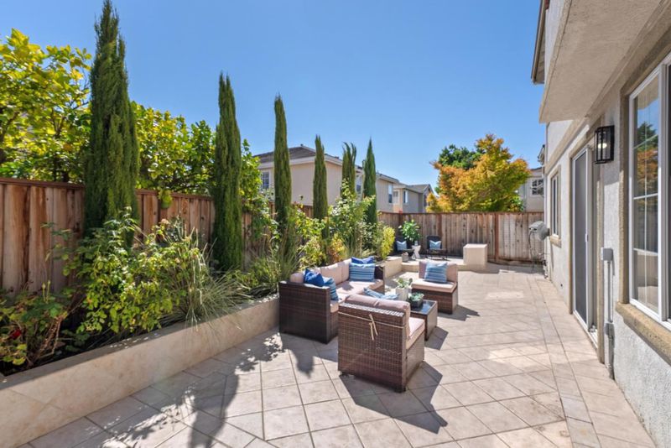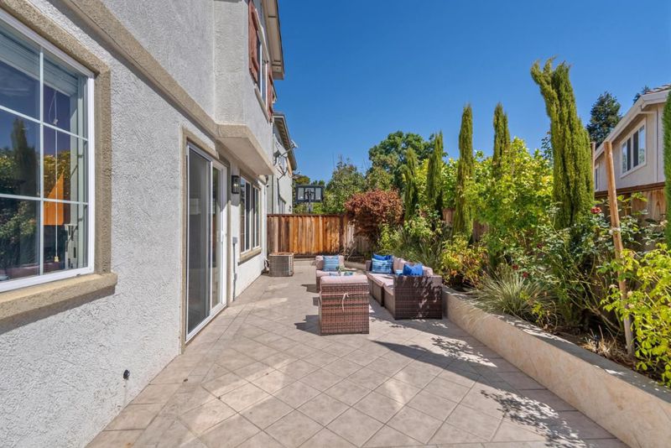
$1,798,000
2,649
SQ FT
$679
SQ/FT
126 Bellflower Lane
@ Torrey Pine Lane - 3500 - Union City, Union City
- 5 Bed
- 3 Bath
- 2 Park
- 2,649 sqft
- UNION CITY
-

Situated on a quiet, tree-lined street and thoughtfully tucked away from the daily hustle and bustle, this beautifully maintained home offers the perfect blend of space, comfort, and convenience. Featuring 5 bedrooms, 3 full bathrooms, and a study area, this residence spans an impressive 2,649 sq. ft. of living space, designed to accommodate families of all sizes. The inviting floor plan begins with a formal living room and dining area, ideal for hosting gatherings and creating cherished memories. The heart of the home is the kitchen and family room combination, offering a warm and open setting perfect for both everyday living and entertaining. A sought-after feature is the bedroom and full bathroom on the main level, providing flexibility for guests, in-laws, or multigenerational living. Upstairs, the home continues to impress with generously sized bedrooms, including a comfortable master suite that serves as a private retreat with ample space for relaxation. Recent updates enhance the homes appeal, including fresh interior paint that brightens each room and new carpet in the upstairs bedrooms, creating a clean and welcoming atmosphere. The well-kept condition of the property highlights the pride of ownership and makes it move-in ready.
- Days on Market
- 12 days
- Current Status
- Active
- Original Price
- $1,798,000
- List Price
- $1,798,000
- On Market Date
- Sep 19, 2025
- Property Type
- Single Family Home
- Area
- 3500 - Union City
- Zip Code
- 94587
- MLS ID
- ML82022163
- APN
- 087-0099-066
- Year Built
- 2003
- Stories in Building
- 2
- Possession
- Unavailable
- Data Source
- MLSL
- Origin MLS System
- MLSListings, Inc.
Guy Jr. Emanuele Elementary School
Public K-5 Elementary
Students: 569 Distance: 0.6mi
Purple Lotus Buddhist School
Private K-12 Montessori, Combined Elementary And Secondary, Religious, Boarding And Day, Nonprofit
Students: 25 Distance: 0.8mi
James Logan high school
Public 9-12 Secondary
Students: 3635 Distance: 0.9mi
Searles Elementary School
Public K-5 Elementary
Students: 662 Distance: 1.0mi
New Haven Adult
Public n/a Adult Education
Students: NA Distance: 1.0mi
Our Lady Of The Rosary
Private K-8 Elementary, Religious, Coed
Students: 129 Distance: 1.1mi
- Bed
- 5
- Bath
- 3
- Parking
- 2
- Attached Garage
- SQ FT
- 2,649
- SQ FT Source
- Unavailable
- Lot SQ FT
- 3,488.0
- Lot Acres
- 0.080073 Acres
- Kitchen
- Cooktop - Gas, Countertop - Granite, Dishwasher, Exhaust Fan, Garbage Disposal, Hood Over Range, Oven Range - Gas, Refrigerator
- Cooling
- Ceiling Fan, Central AC
- Dining Room
- Dining Area, Formal Dining Room
- Disclosures
- Natural Hazard Disclosure
- Family Room
- Kitchen / Family Room Combo
- Flooring
- Carpet, Hardwood
- Foundation
- Concrete Slab
- Fire Place
- Other
- Heating
- Forced Air, Gas
- Laundry
- Washer / Dryer
- * Fee
- $112
- Name
- Associa Northern California
- Phone
- 510-896-2657
- *Fee includes
- Other
MLS and other Information regarding properties for sale as shown in Theo have been obtained from various sources such as sellers, public records, agents and other third parties. This information may relate to the condition of the property, permitted or unpermitted uses, zoning, square footage, lot size/acreage or other matters affecting value or desirability. Unless otherwise indicated in writing, neither brokers, agents nor Theo have verified, or will verify, such information. If any such information is important to buyer in determining whether to buy, the price to pay or intended use of the property, buyer is urged to conduct their own investigation with qualified professionals, satisfy themselves with respect to that information, and to rely solely on the results of that investigation.
School data provided by GreatSchools. School service boundaries are intended to be used as reference only. To verify enrollment eligibility for a property, contact the school directly.
