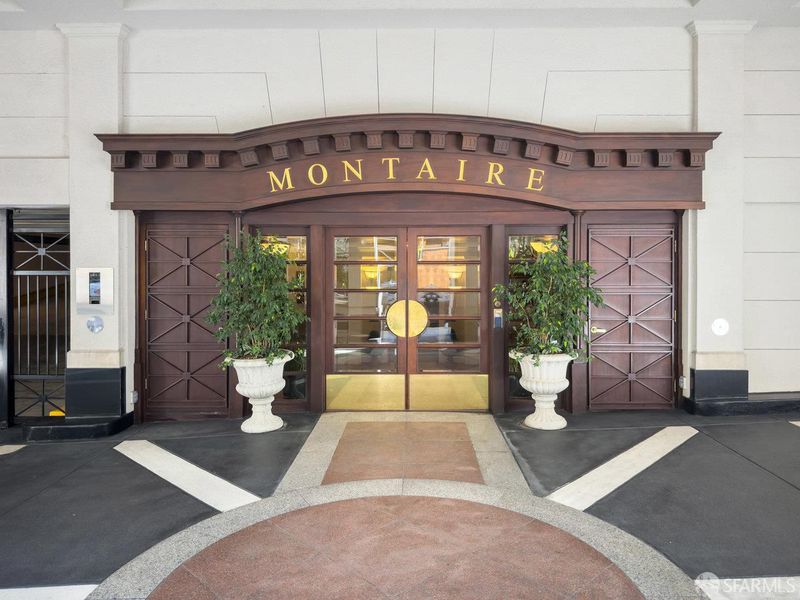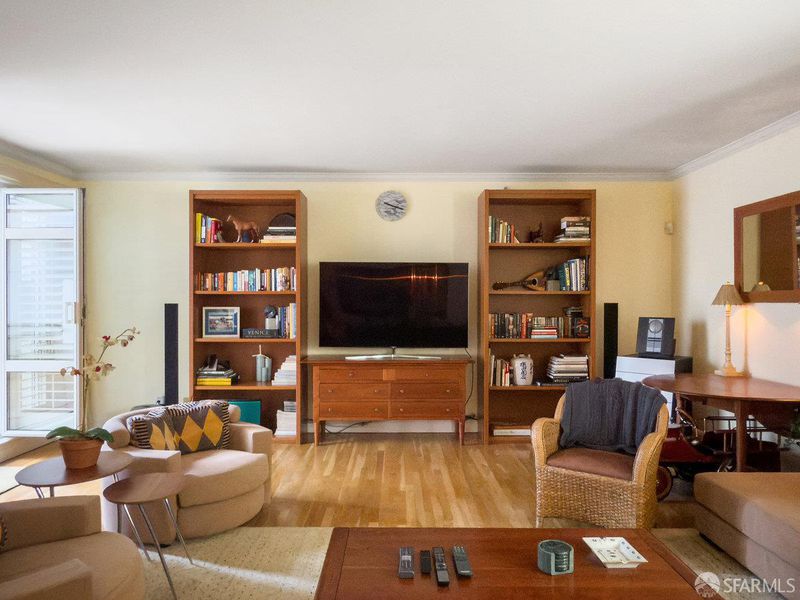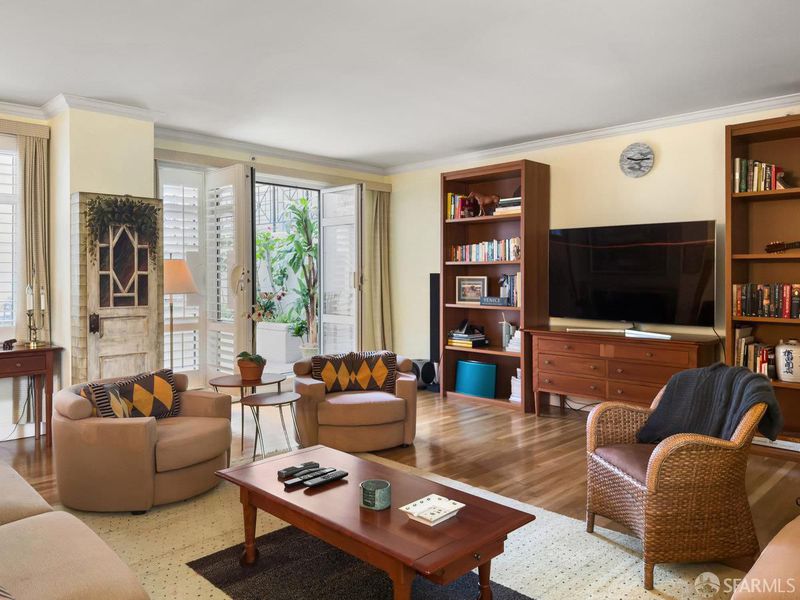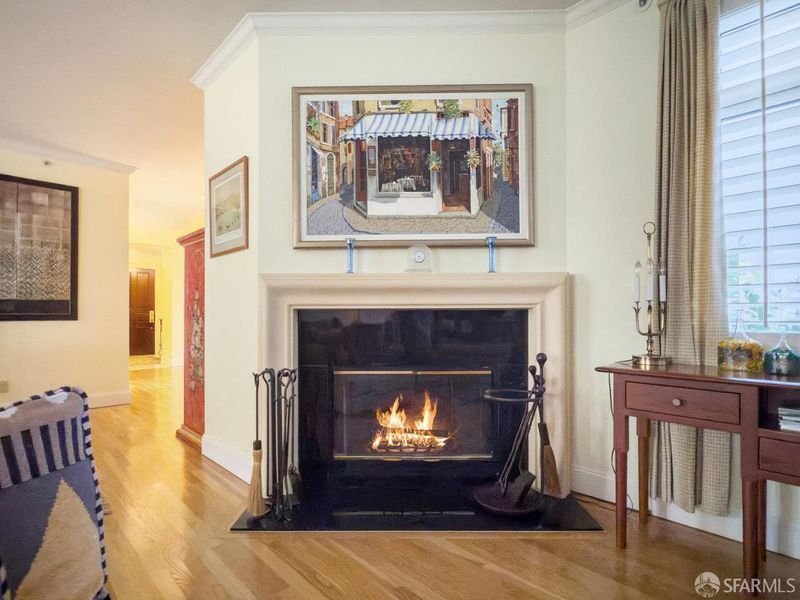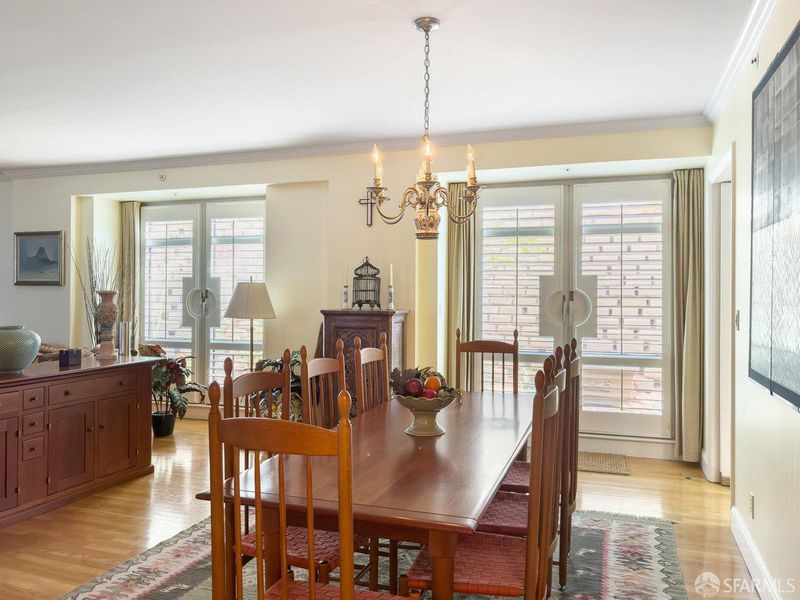
$1,700,000
1,700
SQ FT
$1,000
SQ/FT
1340 Clay St, #404
@ Jones - 8 - Nob Hill, San Francisco
- 2 Bed
- 2 Bath
- 1 Park
- 1,700 sqft
- San Francisco
-

Experience refined Nob Hill living at The Montaire, a distinguished 20-unit luxury residence perched atop historic Nob Hill. This newer building features an elegant lobby and round-the-clock security at the front entrance. This patio-level home welcomes you with a gracious foyer and expansive living, dining, and entertainment areas anchored by a wood-burning fireplace. The well-designed galley kitchen boasts granite countertops, premium cabinetry, stainless steel appliances, and a convenient breakfast nook. What sets this residence apart is its exceptionally large private patio, accessible directly from both the living room and bedrooms. The eastern exposure overlooks a verdant greenbelt that bathes the space in gorgeous morning light through lush plantings. The primary suite features a generous walk-in closet and luxurious marble ensuite bathroom complete with soaking tub, separate shower, marble vanity, and private water closet. The versatile second bedroom serves beautifully as a guest room, den, or home office, positioned across from the secondary marble-appointed bathroom. Additional conveniences include in-unit laundry, private storage, and one-car garage parking. Immerse yourself in San Francisco's most European-inspired neighborhood lifestyle.
- Days on Market
- 2 days
- Current Status
- Active
- Original Price
- $1,700,000
- List Price
- $1,700,000
- On Market Date
- Sep 24, 2025
- Property Type
- Condominium
- District
- 8 - Nob Hill
- Zip Code
- 94109
- MLS ID
- 425076255
- APN
- 0215036
- Year Built
- 1991
- Stories in Building
- 0
- Number of Units
- 22
- Possession
- Close Of Escrow
- Data Source
- SFAR
- Origin MLS System
Cathedral School For Boys
Private K-8 Elementary, Religious, All Male
Students: 263 Distance: 0.1mi
Spring Valley Elementary School
Public K-5 Elementary, Core Knowledge
Students: 327 Distance: 0.2mi
Redding Elementary School
Public K-5 Elementary
Students: 240 Distance: 0.3mi
Parker (Jean) Elementary School
Public K-5 Elementary
Students: 227 Distance: 0.4mi
Lau (Gordon J.) Elementary School
Public K-5 Elementary
Students: 695 Distance: 0.4mi
Ecole Notre Dame Des Victoires
Private K-8 Elementary, Religious, Coed
Students: 300 Distance: 0.5mi
- Bed
- 2
- Bath
- 2
- Marble, Shower Stall(s)
- Parking
- 1
- Assigned, Enclosed, Garage Facing Front, Interior Access
- SQ FT
- 1,700
- SQ FT Source
- Unavailable
- Lot SQ FT
- 13,212.0
- Lot Acres
- 0.3033 Acres
- Kitchen
- Breakfast Area, Granite Counter
- Dining Room
- Dining/Living Combo
- Exterior Details
- Uncovered Courtyard
- Flooring
- Wood
- Fire Place
- Living Room, Wood Burning
- Heating
- Central, Electric, Radiant Floor
- Laundry
- Dryer Included, Laundry Closet, Stacked Only, Washer Included, Washer/Dryer Stacked Included
- Main Level
- Bedroom(s), Dining Room, Full Bath(s), Kitchen, Living Room
- Possession
- Close Of Escrow
- Architectural Style
- Traditional
- Special Listing Conditions
- None
- * Fee
- $3,597
- Name
- Montaire Homeowners' Association
- *Fee includes
- Common Areas, Door Person, Elevator, Gas, Insurance on Structure, Maintenance Exterior, Maintenance Grounds, Management, Sewer, Trash, and Water
MLS and other Information regarding properties for sale as shown in Theo have been obtained from various sources such as sellers, public records, agents and other third parties. This information may relate to the condition of the property, permitted or unpermitted uses, zoning, square footage, lot size/acreage or other matters affecting value or desirability. Unless otherwise indicated in writing, neither brokers, agents nor Theo have verified, or will verify, such information. If any such information is important to buyer in determining whether to buy, the price to pay or intended use of the property, buyer is urged to conduct their own investigation with qualified professionals, satisfy themselves with respect to that information, and to rely solely on the results of that investigation.
School data provided by GreatSchools. School service boundaries are intended to be used as reference only. To verify enrollment eligibility for a property, contact the school directly.
