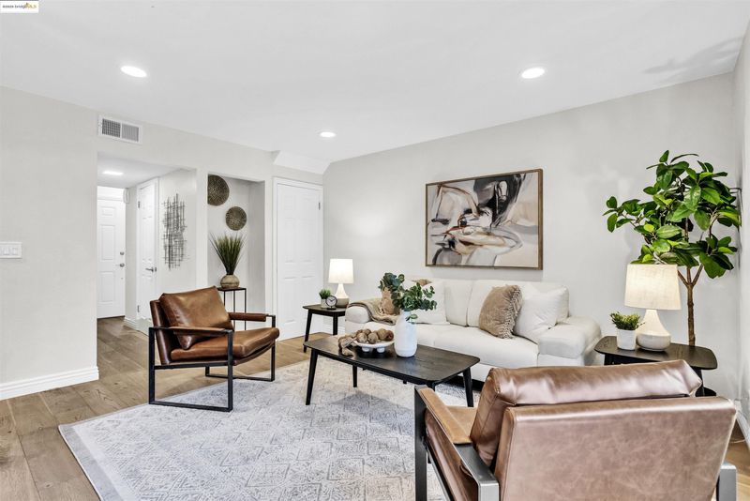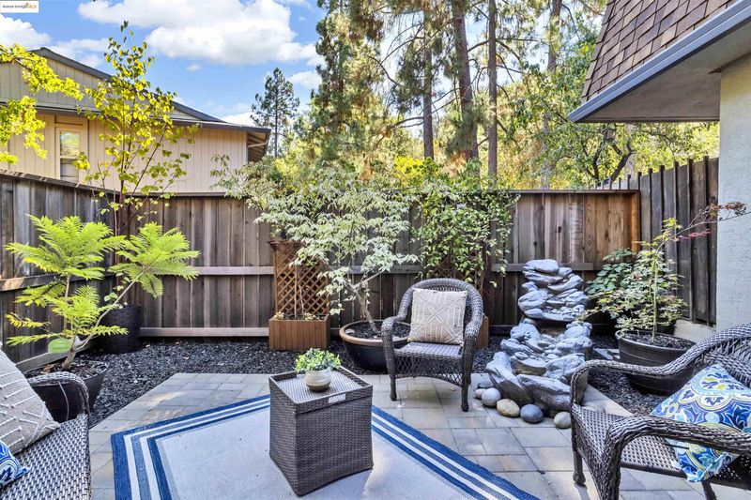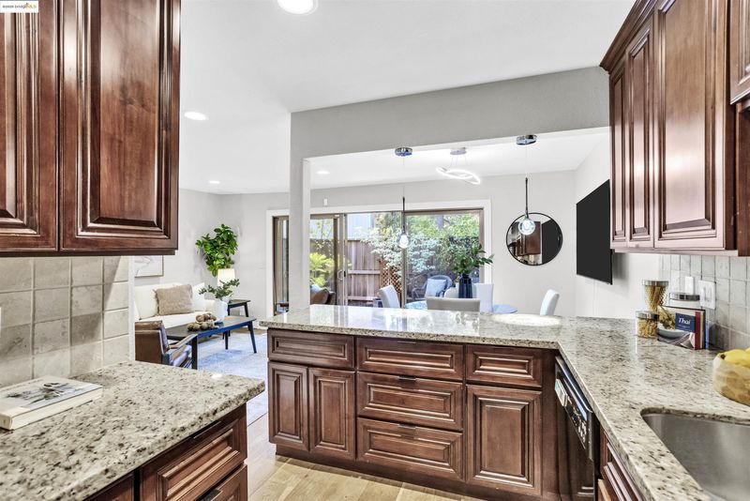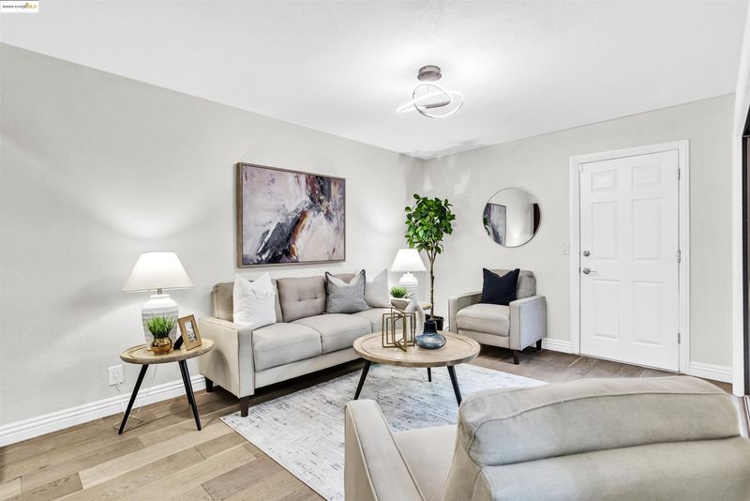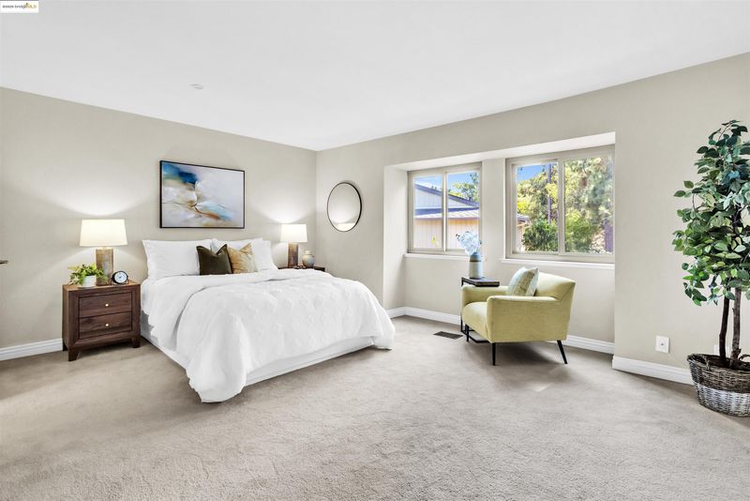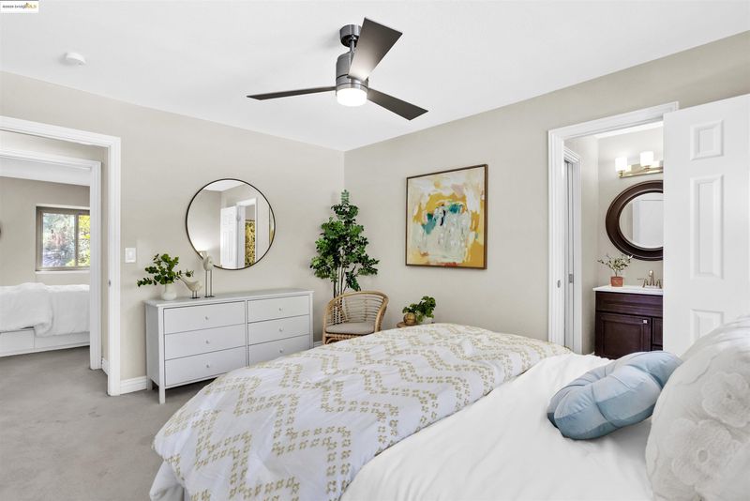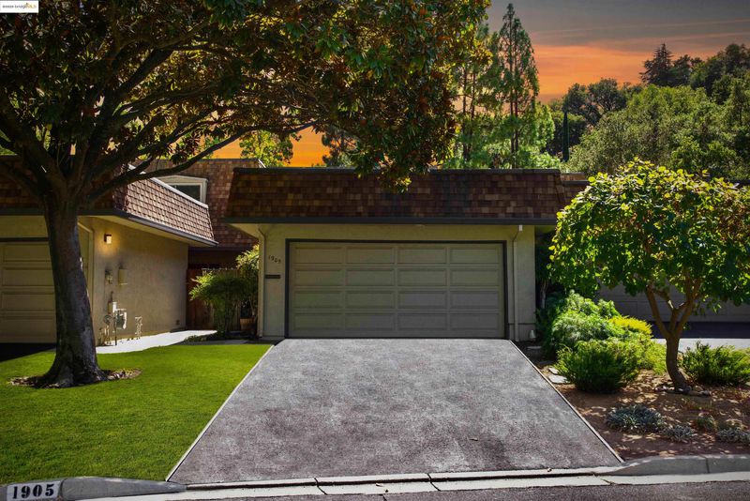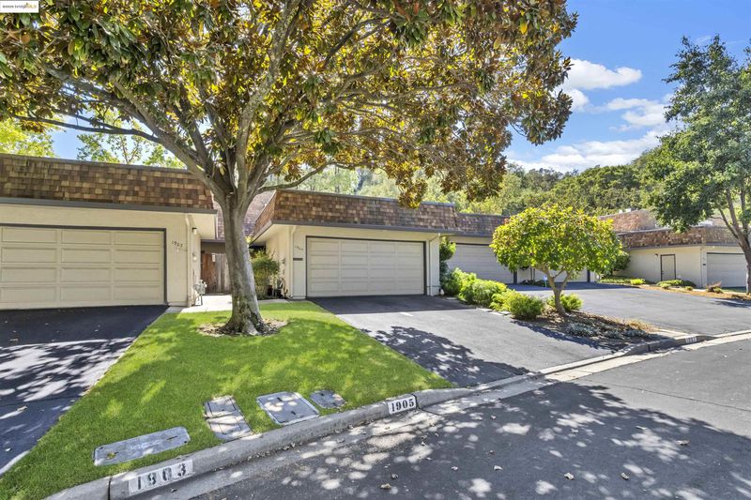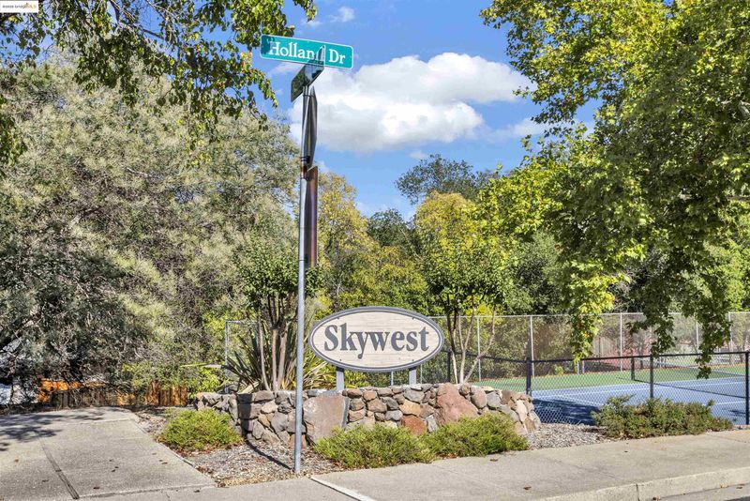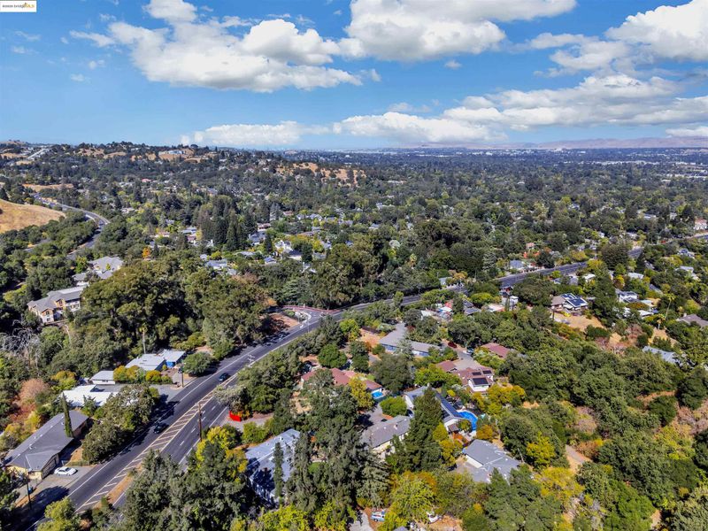
$699,999
1,263
SQ FT
$554
SQ/FT
1905 Cannon Pl
@ Holland - Skywest, Walnut Creek
- 2 Bed
- 2.5 (2/1) Bath
- 2 Park
- 1,263 sqft
- Walnut Creek
-

-
Sun Sep 28, 2:00 pm - 4:00 pm
Open house
Welcome to your serene retreat in the coveted Skywest community, where tranquility meets convenience. Just minutes from beautiful downtown Walnut Creek, this exceptional townhome offers an unmatched lifestyle experience. Your journey begins at the charming, fenced entrance patio, providing privacy and a warm welcome. Inside, the renovated kitchen features stunning granite countertops, contemporary cabinetry, and designer lighting, seamlessly connecting to the dining space. Imagine entertaining loved ones on the expansive, lush patio adjacent to the family room—perfect for entertaining or relaxing on warm evenings. Recently updated with a new HVAC system, energy-efficient dual-pane windows, garage door, and a newer water heater, this home ensures year-round comfort and efficiency. Upstairs, you’ll find two luxurious bedroom suites, each with private full bathrooms, complemented by a convenient half bathroom on the main floor. The garage laundry setup includes a washer and dryer, while updated flooring throughout the lower level adds elegance and contemporary design. Enjoy exclusive access to greenbelt spaces, tennis courts, a clubhouse, and a sparkling community pool—perfect for sunny days. This move-in ready gem awaits your personal touch and won't last long!
- Current Status
- New
- Original Price
- $699,999
- List Price
- $699,999
- On Market Date
- Sep 24, 2025
- Property Type
- Townhouse
- D/N/S
- Skywest
- Zip Code
- 94597
- MLS ID
- 41112625
- APN
- 1693510164
- Year Built
- 1971
- Stories in Building
- 2
- Possession
- Close Of Escrow, Seller Rent Back
- Data Source
- MAXEBRDI
- Origin MLS System
- Bridge AOR
Contra Costa Christian Schools
Private PK-12 Combined Elementary And Secondary, Religious, Coed
Students: 300 Distance: 0.9mi
Springhill Elementary School
Public K-5 Elementary
Students: 454 Distance: 0.9mi
Acalanes High School
Public 9-12 Secondary
Students: 1335 Distance: 1.1mi
Pleasant Hill Elementary School
Public K-5 Elementary
Students: 618 Distance: 1.1mi
Stars School
Private n/a Special Education, Combined Elementary And Secondary, Coed
Students: NA Distance: 1.4mi
Walnut Creek Christian Academy
Private PK-8 Elementary, Religious, Coed
Students: 270 Distance: 1.5mi
- Bed
- 2
- Bath
- 2.5 (2/1)
- Parking
- 2
- Attached, Int Access From Garage
- SQ FT
- 1,263
- SQ FT Source
- Public Records
- Lot SQ FT
- 1,000.0
- Lot Acres
- 0.02 Acres
- Pool Info
- Pool House, Community
- Kitchen
- Dishwasher, Refrigerator, Counter - Solid Surface, Disposal, Updated Kitchen
- Cooling
- Central Air
- Disclosures
- Disclosure Package Avail
- Entry Level
- 1
- Exterior Details
- Sprinklers Automatic, Sprinklers Front
- Flooring
- Laminate, Carpet
- Foundation
- Fire Place
- None
- Heating
- Central
- Laundry
- In Garage
- Main Level
- 0.5 Bath, No Steps to Entry, Main Entry
- Views
- Trees/Woods
- Possession
- Close Of Escrow, Seller Rent Back
- Architectural Style
- See Remarks
- Construction Status
- Existing
- Additional Miscellaneous Features
- Sprinklers Automatic, Sprinklers Front
- Location
- Other, Sprinklers In Rear
- Roof
- Composition Shingles
- Water and Sewer
- Public
- Fee
- $640
MLS and other Information regarding properties for sale as shown in Theo have been obtained from various sources such as sellers, public records, agents and other third parties. This information may relate to the condition of the property, permitted or unpermitted uses, zoning, square footage, lot size/acreage or other matters affecting value or desirability. Unless otherwise indicated in writing, neither brokers, agents nor Theo have verified, or will verify, such information. If any such information is important to buyer in determining whether to buy, the price to pay or intended use of the property, buyer is urged to conduct their own investigation with qualified professionals, satisfy themselves with respect to that information, and to rely solely on the results of that investigation.
School data provided by GreatSchools. School service boundaries are intended to be used as reference only. To verify enrollment eligibility for a property, contact the school directly.
