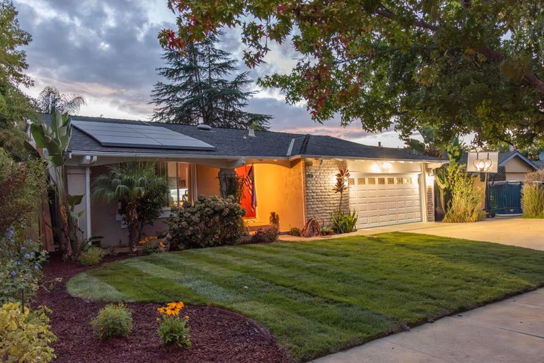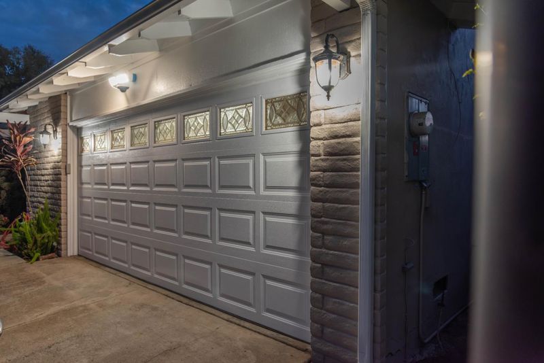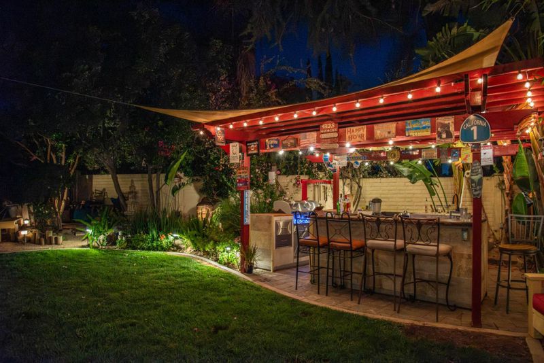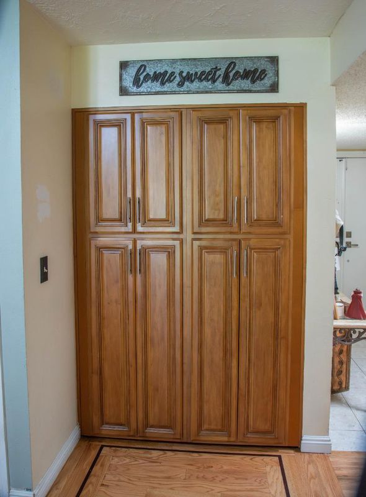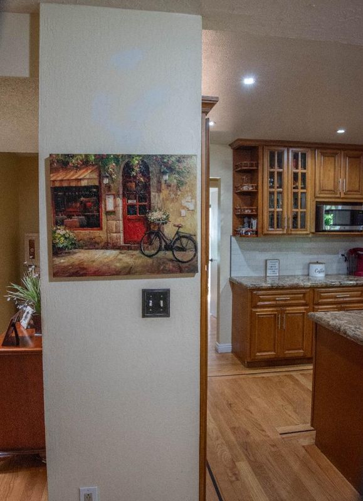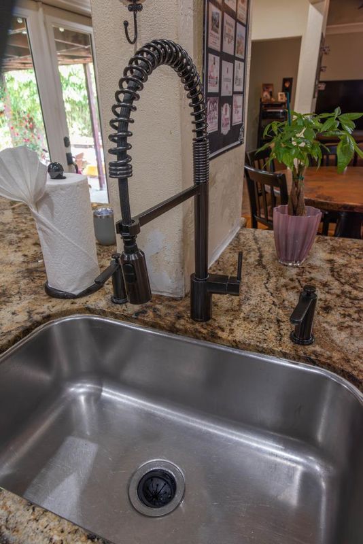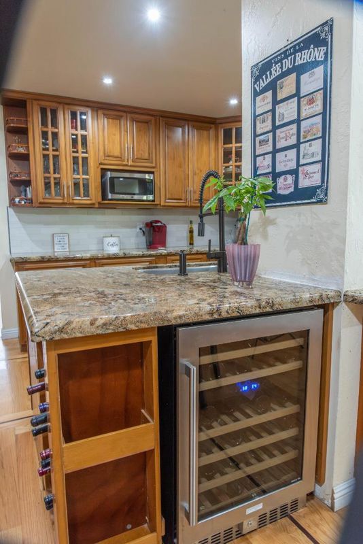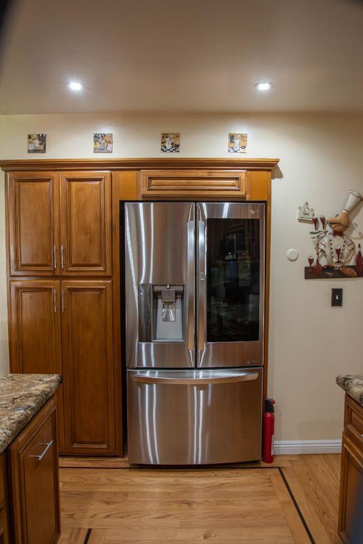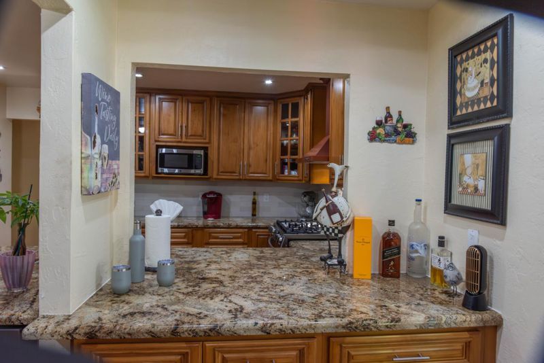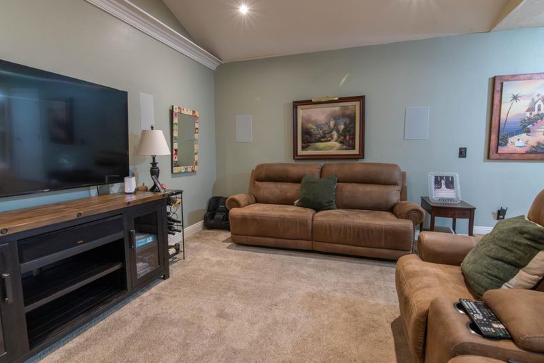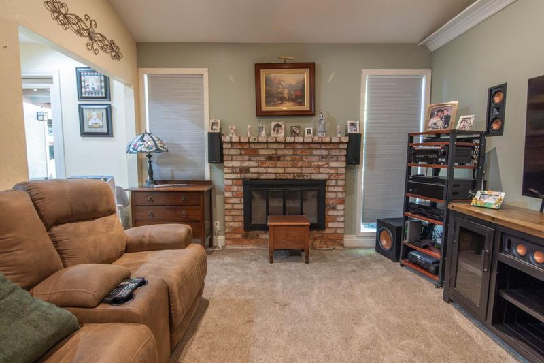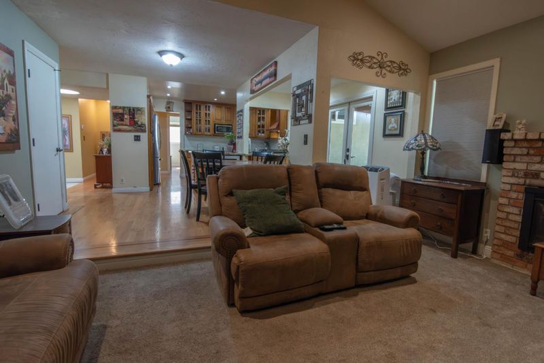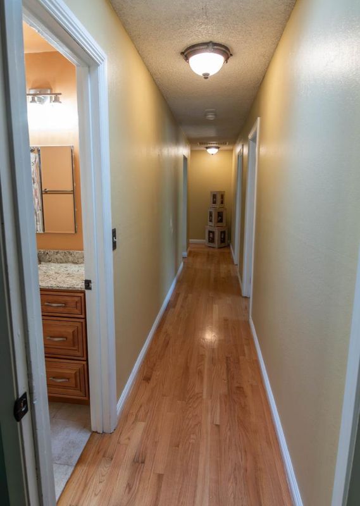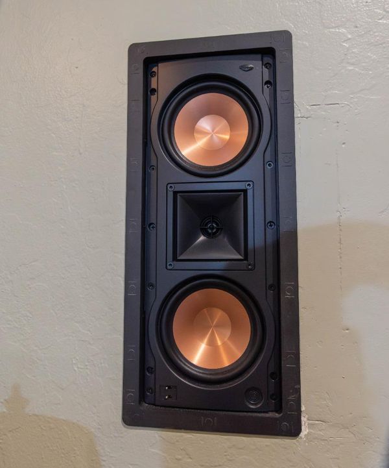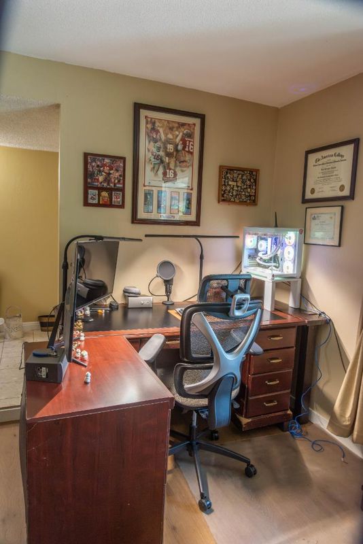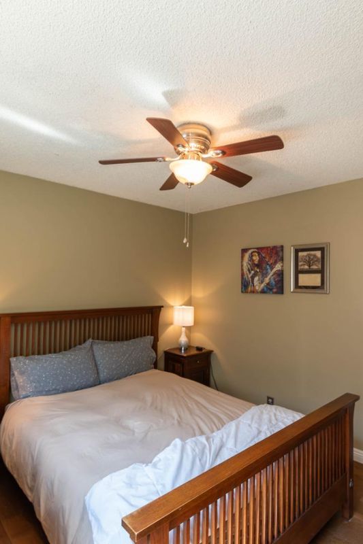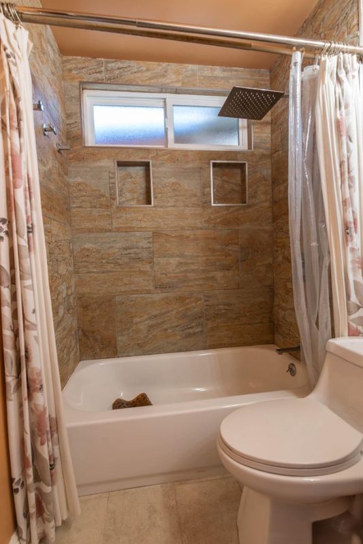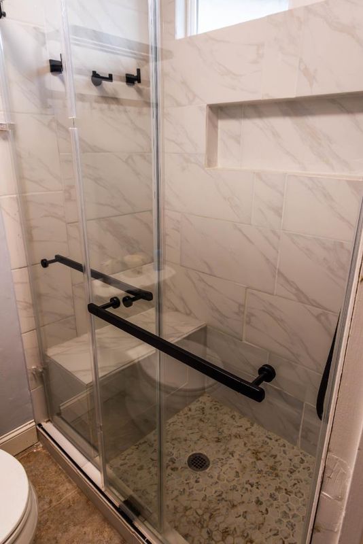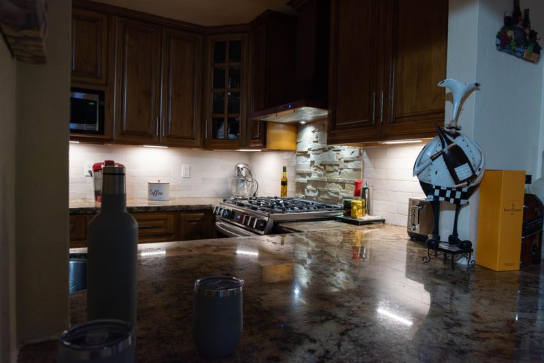
$1,899,000
1,507
SQ FT
$1,260
SQ/FT
5277 Knights Estate
@ Silver Estates - 3 - Evergreen, San Jose
- 3 Bed
- 2 Bath
- 2 Park
- 1,507 sqft
- SAN JOSE
-

-
Sat Sep 27, 12:00 pm - 2:00 pm
-
Sun Sep 28, 1:00 pm - 4:00 pm
Beautifully Updated Evergreen Valley Home! Welcome to this charming 3-bedroom, 2-bath residence located in the highly desirable Evergreen Valley neighborhood of San Jose. Situated on a spacious 7,552 sq ft lot, the home offers 1,507 sq ft of living space plus an additional 110 sq ft added by the current owner. Thoughtfully upgraded inside and out, this home features fresh interior and exterior paint, newly installed sod and sprinklers, and a stunning outdoor kitchen with bar perfect for entertaining and enjoying California living. Inside, every room has been updated with modern finishes offering a bright and comfortable living space. The homes location is unmatched: close to Evergreen Village Square, where you'll find a Petes coffee shop, a CVS drug store, and optometrist & amp; dental office, and several parks just minutes away. There is also easy access to highway 101 that makes commuting so much more convenient. This is a rare opportunity to own a move in ready home in a sought-after neighborhood with excellent top-rated schools and amenities. Buyer to confirm square footage, lot dimensions, and school boundaries.
- Days on Market
- 0 days
- Current Status
- Active
- Original Price
- $1,899,000
- List Price
- $1,899,000
- On Market Date
- Sep 24, 2025
- Property Type
- Single Family Home
- Area
- 3 - Evergreen
- Zip Code
- 95135
- MLS ID
- ML82022263
- APN
- 660-10-019
- Year Built
- 1973
- Stories in Building
- 1
- Possession
- Unavailable
- Data Source
- MLSL
- Origin MLS System
- MLSListings, Inc.
Silver Oak Elementary School
Public K-6 Elementary
Students: 607 Distance: 0.8mi
Laurelwood Elementary School
Public K-6 Elementary
Students: 316 Distance: 1.2mi
Tom Matsumoto Elementary School
Public K-6 Elementary
Students: 657 Distance: 1.4mi
Chaboya Middle School
Public 7-8 Middle
Students: 1094 Distance: 1.4mi
James Franklin Smith Elementary School
Public K-6 Elementary
Students: 642 Distance: 1.4mi
Evergreen Montessori School
Private n/a Montessori, Elementary, Coed
Students: 110 Distance: 1.5mi
- Bed
- 3
- Bath
- 2
- Parking
- 2
- Attached Garage, Off-Street Parking
- SQ FT
- 1,507
- SQ FT Source
- Unavailable
- Lot SQ FT
- 7,552.0
- Lot Acres
- 0.17337 Acres
- Cooling
- None
- Dining Room
- Dining Area in Family Room
- Disclosures
- Natural Hazard Disclosure
- Family Room
- Kitchen / Family Room Combo
- Foundation
- Concrete Perimeter
- Fire Place
- Family Room, Wood Burning
- Heating
- Central Forced Air - Gas
- Fee
- Unavailable
MLS and other Information regarding properties for sale as shown in Theo have been obtained from various sources such as sellers, public records, agents and other third parties. This information may relate to the condition of the property, permitted or unpermitted uses, zoning, square footage, lot size/acreage or other matters affecting value or desirability. Unless otherwise indicated in writing, neither brokers, agents nor Theo have verified, or will verify, such information. If any such information is important to buyer in determining whether to buy, the price to pay or intended use of the property, buyer is urged to conduct their own investigation with qualified professionals, satisfy themselves with respect to that information, and to rely solely on the results of that investigation.
School data provided by GreatSchools. School service boundaries are intended to be used as reference only. To verify enrollment eligibility for a property, contact the school directly.
