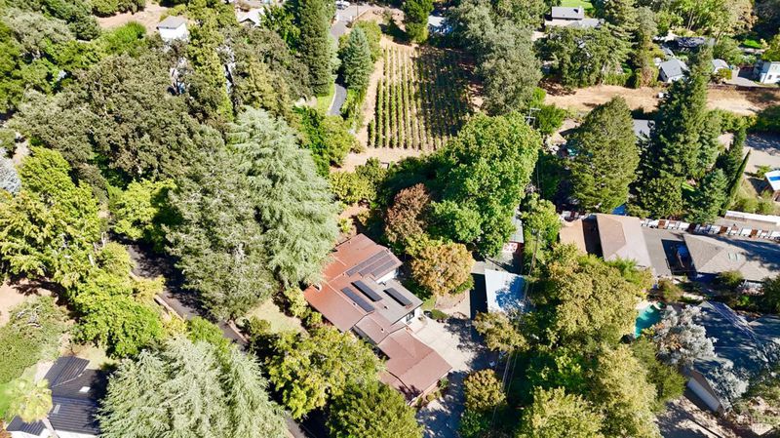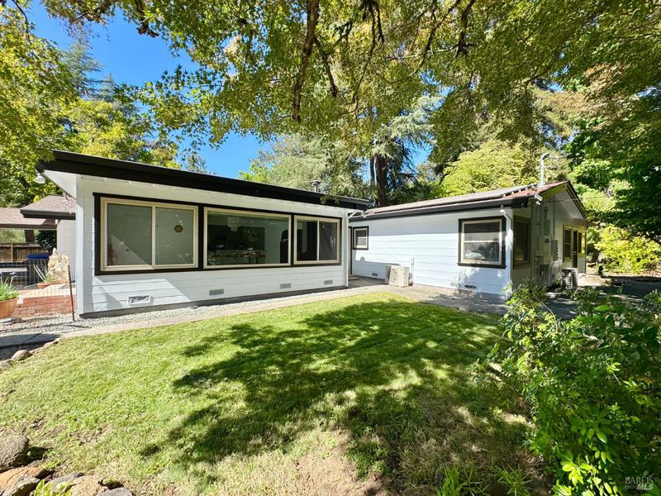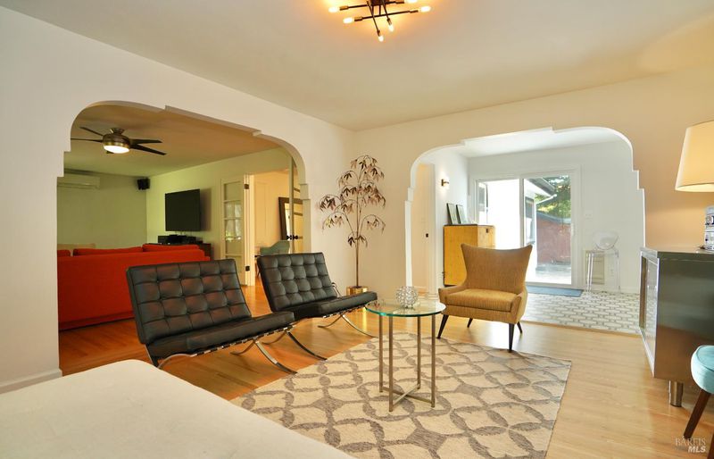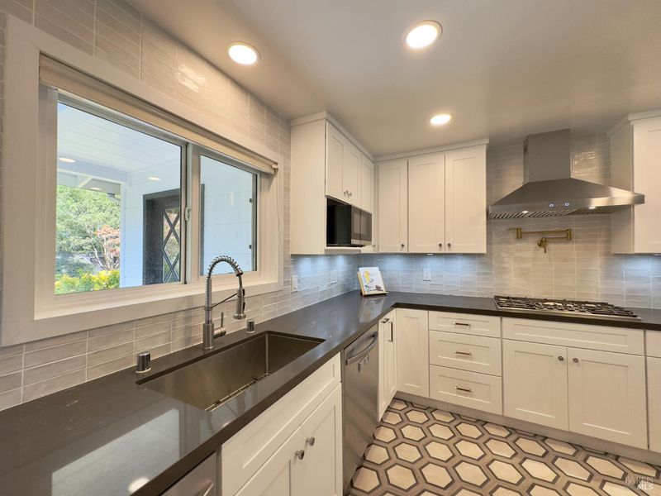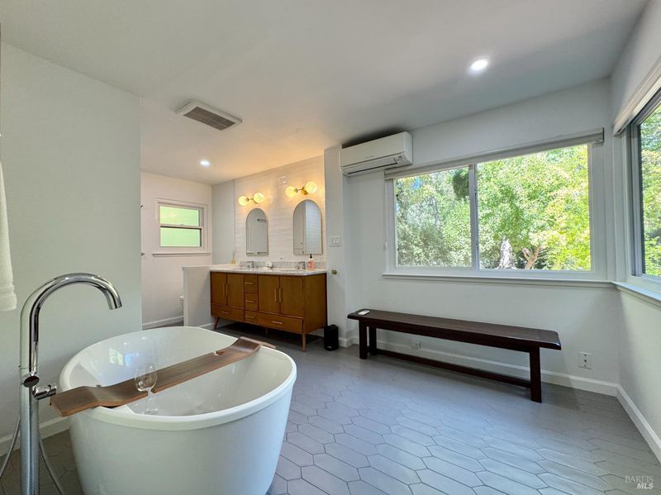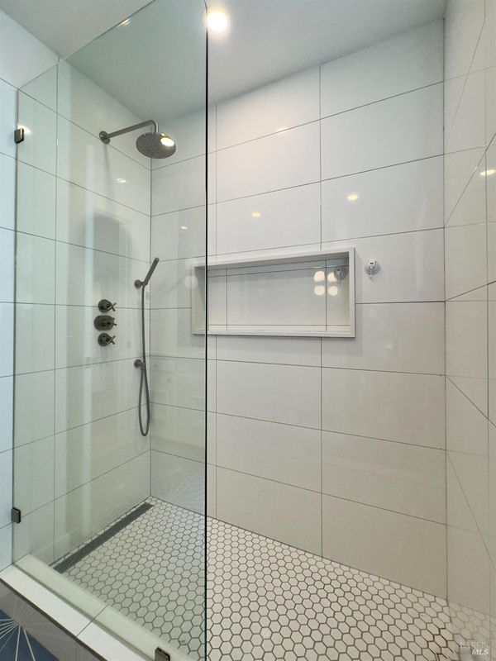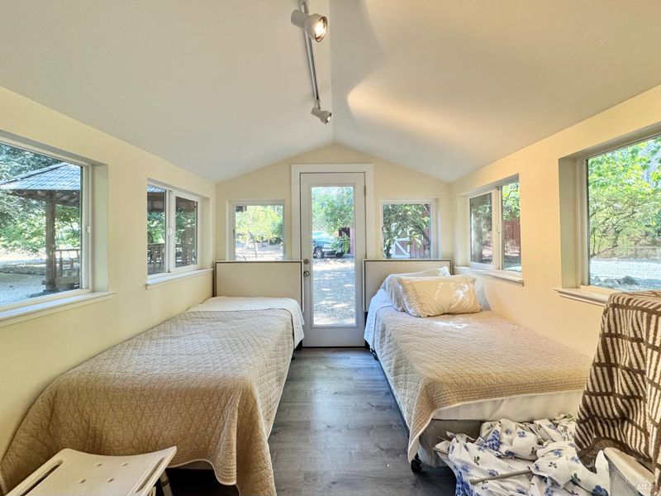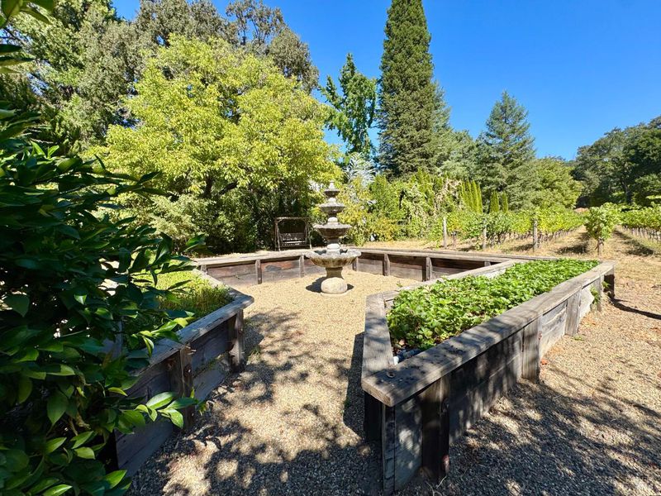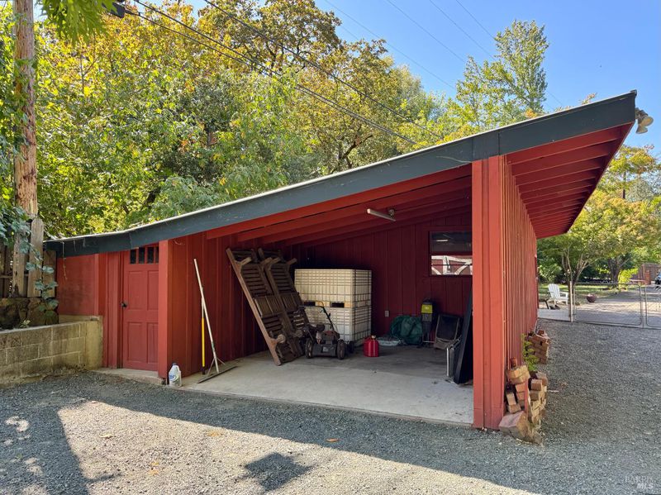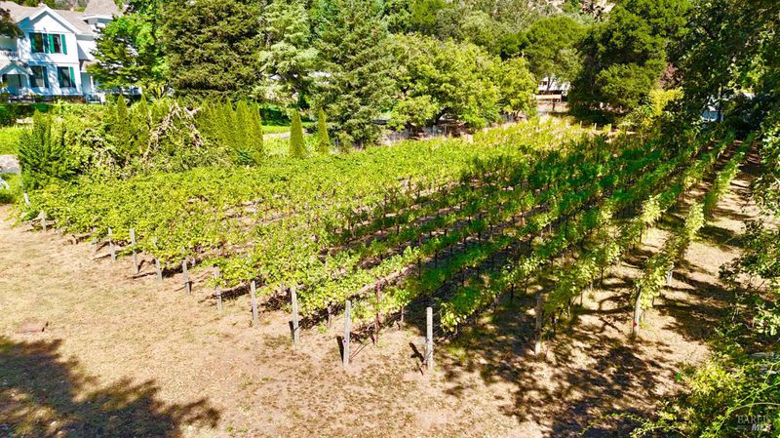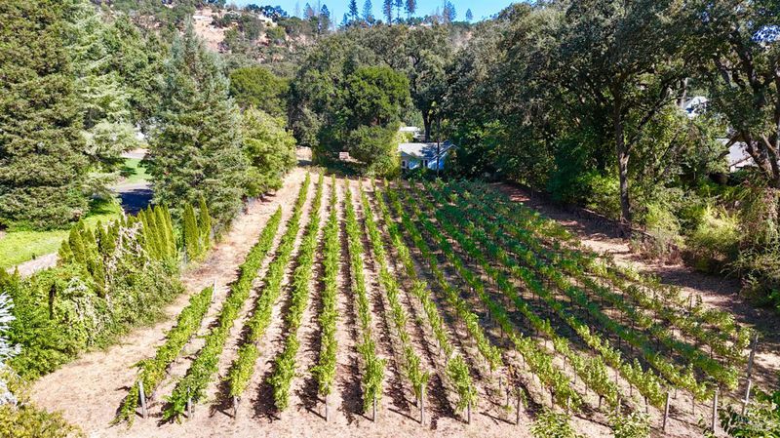
$1,995,000
2,423
SQ FT
$823
SQ/FT
109 Glass Mountain Lane
@ Glass Mountain Rd - Deer Park, St. Helena
- 3 Bed
- 3 (2/1) Bath
- 6 Park
- 2,423 sqft
- St. Helena
-

-
Sun Sep 28, 1:00 pm - 3:00 pm
A true Napa Valley sanctuary, this refined single-level estate offers 2,423 sq. ft. of sophisticated living on an expansive 1.8-acre flat parcel. Designed with wellness, privacy, and elegance in mind, the 3-bedroom, 2.5-bath residence is more than a home it is an experience. Located just minutes from the culinary scene and boutiques of downtown St. Helena, the world-renowned Meadowood Resort, and a short drive to downtown Napa, this residence offers the rare opportunity to enjoy the best of wine country living in a private, serene environment. With a boutique Cabernet Sauvignon hobby vineyard and a meandering seasonal creek, the setting is both serene and inspiring. A Balinese gazebo invites moments of meditation or intimate gatherings, while fruit trees, raised garden beds, and tranquil landscaping enhance the atmosphere. A detached yoga/art studio offers space for creative expression or meditation, while additional outbuildings provide endless opportunities to curate your own vision of living. The property includes a solar energy system, EV charging station, and a spacious two-car garage with storage. A property where health, nature, and luxury coexist seamlessly, this Napa Valley sanctuary is more than a residenceit is your Napa Valley retreat.
- Days on Market
- 5 days
- Current Status
- Active
- Original Price
- $1,995,000
- List Price
- $1,995,000
- On Market Date
- Sep 23, 2025
- Property Type
- Single Family Residence
- Area
- Deer Park
- Zip Code
- 94574
- MLS ID
- 325085440
- APN
- 021-250-001-000
- Year Built
- 1951
- Stories in Building
- Unavailable
- Possession
- Close Of Escrow
- Data Source
- BAREIS
- Origin MLS System
Foothills Adventist Elementary School
Private K-8 Elementary, Religious, Coed
Students: 41 Distance: 0.6mi
Howell Mountain Elementary School
Public K-8 Elementary
Students: 81 Distance: 1.8mi
Robert Louis Stevenson Intermediate School
Public 6-8 Middle
Students: 270 Distance: 2.1mi
Saint Helena Elementary School
Public 3-5 Elementary
Students: 241 Distance: 2.3mi
St. Helena Catholic School
Private PK-8 Elementary, Religious, Coed
Students: 84 Distance: 2.4mi
St. Helena Montessori - School and Farm
Private PK-8 Montessori, Elementary, Religious, Coed
Students: 203 Distance: 2.4mi
- Bed
- 3
- Bath
- 3 (2/1)
- Parking
- 6
- Detached, EV Charging, Garage Door Opener
- SQ FT
- 2,423
- SQ FT Source
- Assessor Auto-Fill
- Lot SQ FT
- 80,150.0
- Lot Acres
- 1.84 Acres
- Cooling
- Ductless, MultiZone
- Fire Place
- Brick, Dining Room, Family Room, Insert
- Heating
- Ductless, MultiZone
- Laundry
- Cabinets, Dryer Included, Inside Area, Washer Included
- Main Level
- Bedroom(s), Dining Room, Family Room, Full Bath(s), Kitchen, Living Room, Primary Bedroom, Partial Bath(s)
- Possession
- Close Of Escrow
- Fee
- $0
MLS and other Information regarding properties for sale as shown in Theo have been obtained from various sources such as sellers, public records, agents and other third parties. This information may relate to the condition of the property, permitted or unpermitted uses, zoning, square footage, lot size/acreage or other matters affecting value or desirability. Unless otherwise indicated in writing, neither brokers, agents nor Theo have verified, or will verify, such information. If any such information is important to buyer in determining whether to buy, the price to pay or intended use of the property, buyer is urged to conduct their own investigation with qualified professionals, satisfy themselves with respect to that information, and to rely solely on the results of that investigation.
School data provided by GreatSchools. School service boundaries are intended to be used as reference only. To verify enrollment eligibility for a property, contact the school directly.
