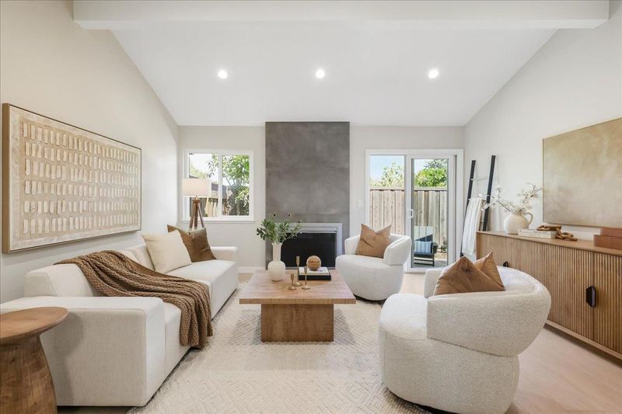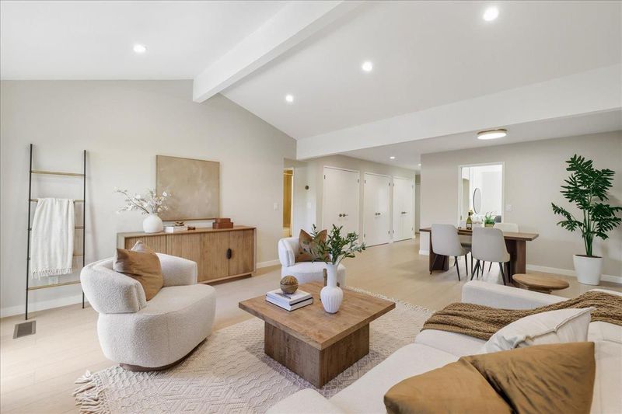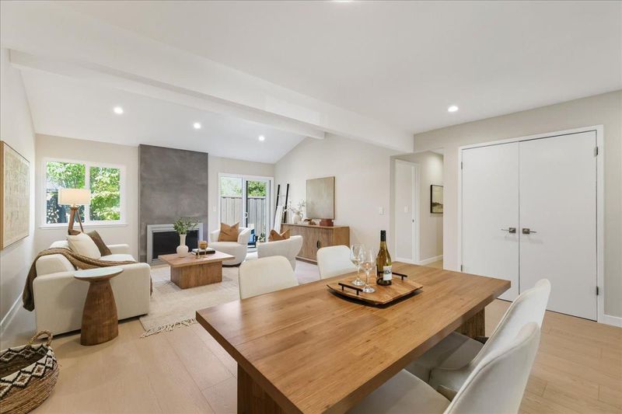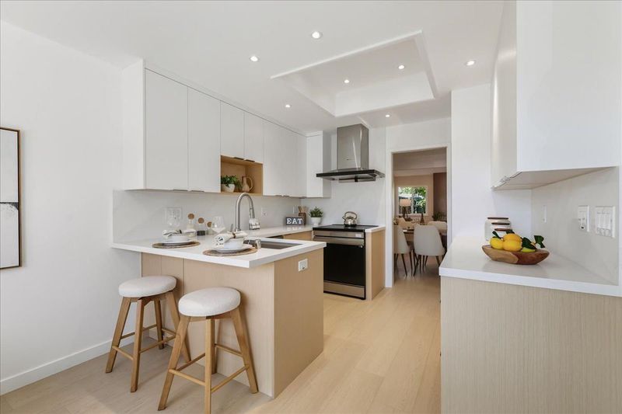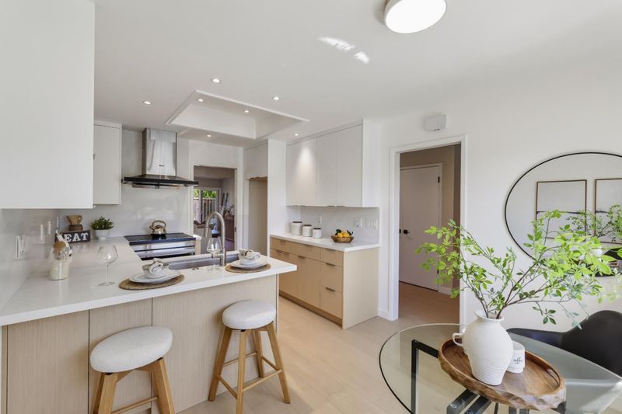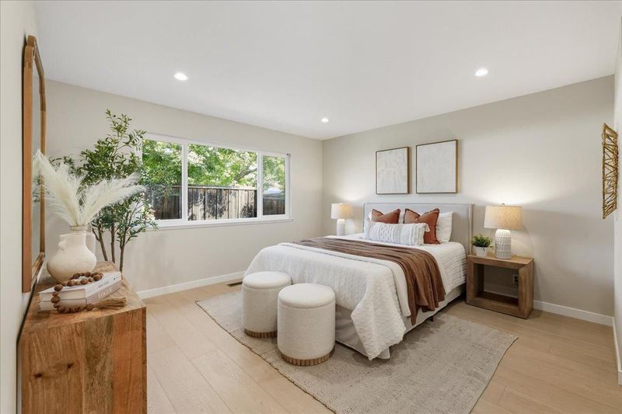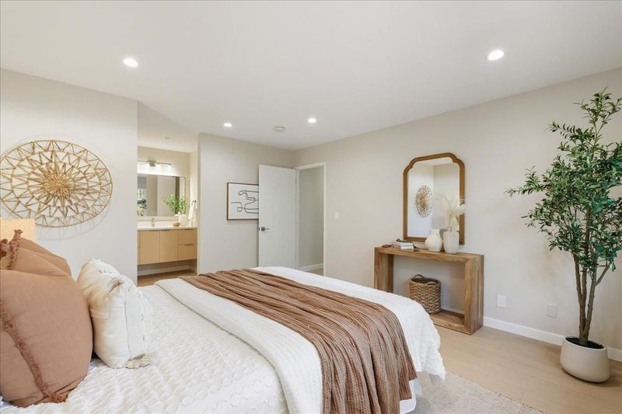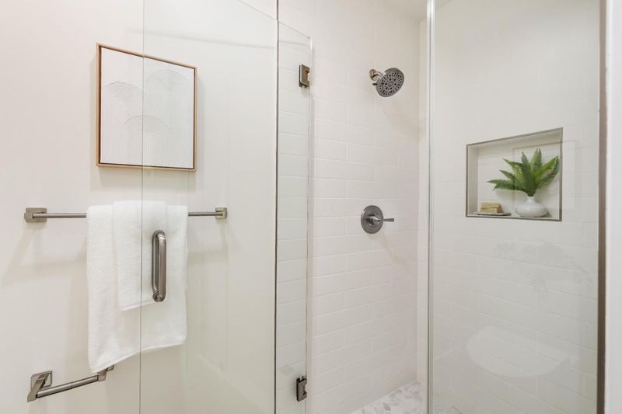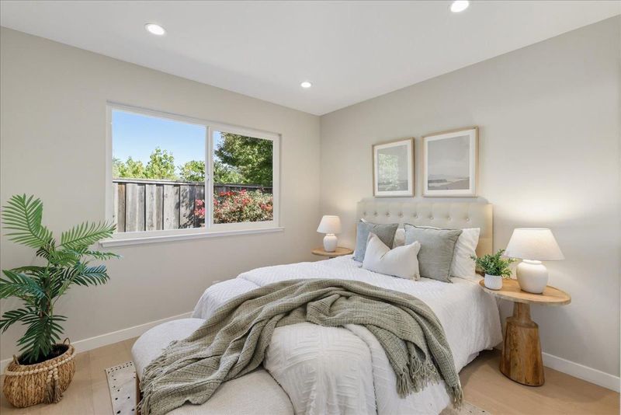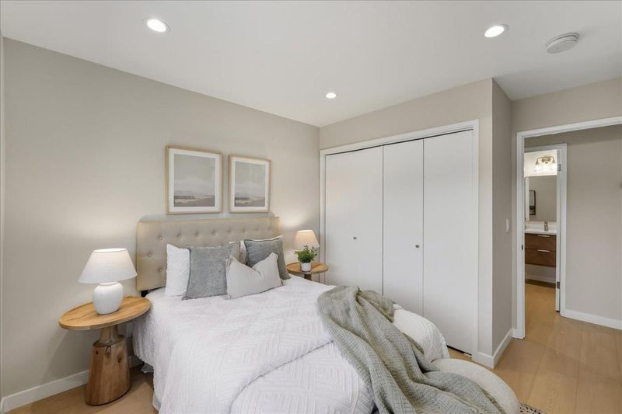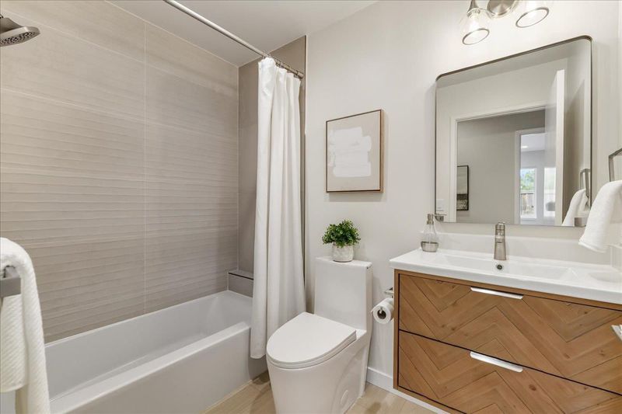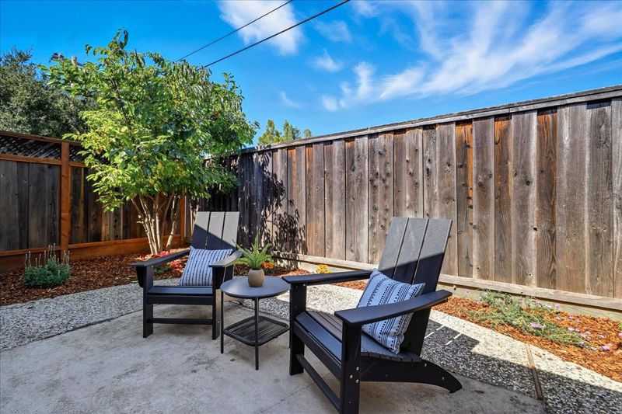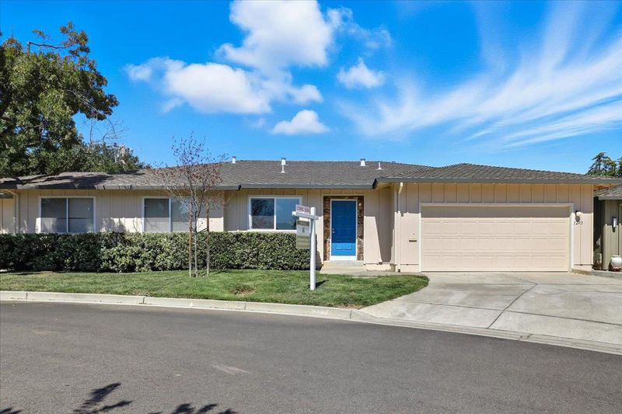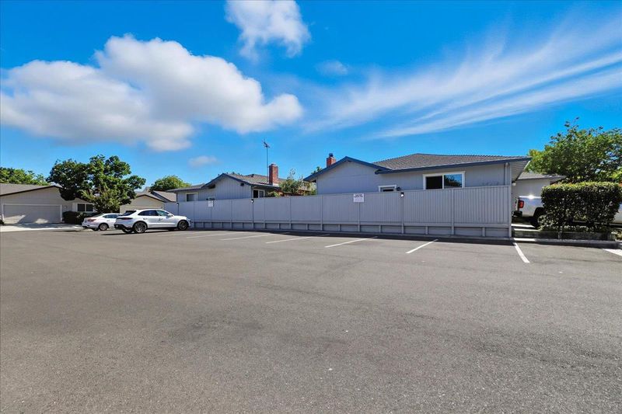
$1,498,000
1,192
SQ FT
$1,257
SQ/FT
1243 East Fremont Terrace
@ W Fremont Ave - 19 - Sunnyvale, Sunnyvale
- 2 Bed
- 2 Bath
- 2 Park
- 1,192 sqft
- SUNNYVALE
-

-
Sun Sep 28, 2:00 pm - 4:00 pm
Step into an organically designed and naturally lit world with 1243 E Fremont Terrace- you won't want to miss this rare and fully remodeled single level home! Complete with an attached 2 car garage and private low maintenance backyard, this ranch-style home is cleverly laid out. Design details such as the vaulted ceiling in the living room, eat-in-nook and breakfast bar in the kitchen, and brand-new heat pump heater/AC are just a few of the noteworthy qualities that enhance this home feeling of high-quality comfort. And while this home could be perfect for anyone, families especially can appreciate its proximity to highly-acclaimed schools, as well as ease of access to major freeways and tech campuses.
- Days on Market
- 5 days
- Current Status
- Active
- Original Price
- $1,498,000
- List Price
- $1,498,000
- On Market Date
- Sep 23, 2025
- Property Type
- Single Family Home
- Area
- 19 - Sunnyvale
- Zip Code
- 94087
- MLS ID
- ML82022598
- APN
- 202-40-012
- Year Built
- 1978
- Stories in Building
- 1
- Possession
- Unavailable
- Data Source
- MLSL
- Origin MLS System
- MLSListings, Inc.
Challenger - Sunnyvale
Private PK-8 Elementary, Coed
Students: 554 Distance: 0.3mi
Stratford School
Private K-5 Elementary, Core Knowledge
Students: 293 Distance: 0.4mi
Resurrection Elementary School
Private PK-8 Elementary, Religious, Coed
Students: 235 Distance: 0.5mi
Adult And Community Education
Public n/a Adult Education
Students: NA Distance: 0.5mi
Sunnyvale Middle School
Public 6-8 Middle
Students: 1211 Distance: 0.6mi
South Peninsula Hebrew Day School
Private PK-8 Elementary, Religious, Coed
Students: 224 Distance: 0.6mi
- Bed
- 2
- Bath
- 2
- Parking
- 2
- Attached Garage, Guest / Visitor Parking
- SQ FT
- 1,192
- SQ FT Source
- Unavailable
- Lot SQ FT
- 2,494.0
- Lot Acres
- 0.057254 Acres
- Pool Info
- Community Facility
- Kitchen
- Dishwasher
- Cooling
- Central AC
- Dining Room
- Dining Area in Living Room, Eat in Kitchen
- Disclosures
- Natural Hazard Disclosure
- Family Room
- No Family Room
- Foundation
- Concrete Perimeter and Slab
- Fire Place
- Living Room
- Heating
- Central Forced Air, Heat Pump
- Laundry
- Electricity Hookup (220V), Inside
- * Fee
- $419
- Name
- Community Management Services
- Phone
- 408-559-1977
- *Fee includes
- Exterior Painting, Insurance - Common Area, Insurance - Structure, Pool, Spa, or Tennis, Reserves, and Roof
MLS and other Information regarding properties for sale as shown in Theo have been obtained from various sources such as sellers, public records, agents and other third parties. This information may relate to the condition of the property, permitted or unpermitted uses, zoning, square footage, lot size/acreage or other matters affecting value or desirability. Unless otherwise indicated in writing, neither brokers, agents nor Theo have verified, or will verify, such information. If any such information is important to buyer in determining whether to buy, the price to pay or intended use of the property, buyer is urged to conduct their own investigation with qualified professionals, satisfy themselves with respect to that information, and to rely solely on the results of that investigation.
School data provided by GreatSchools. School service boundaries are intended to be used as reference only. To verify enrollment eligibility for a property, contact the school directly.
