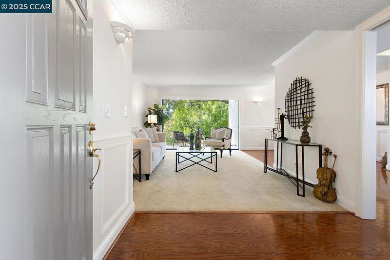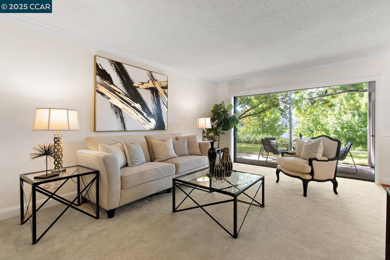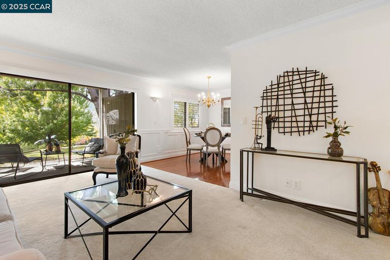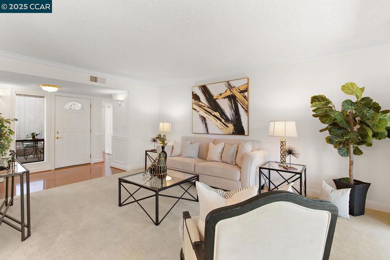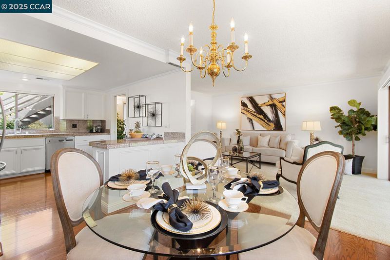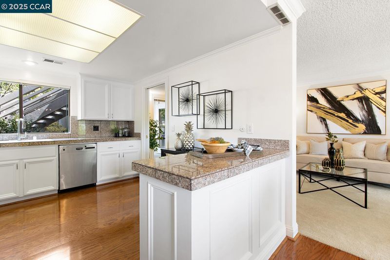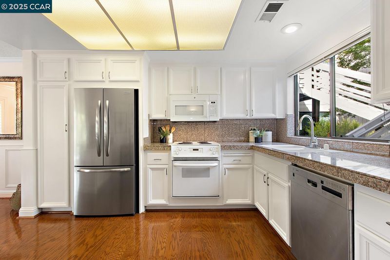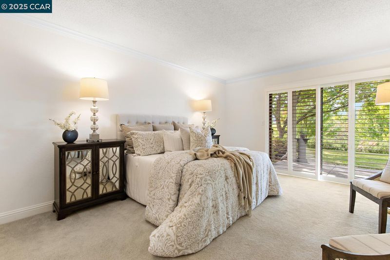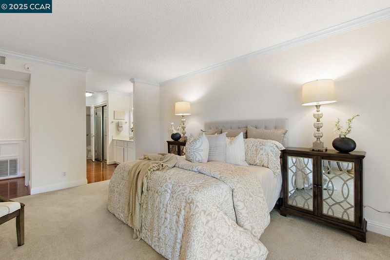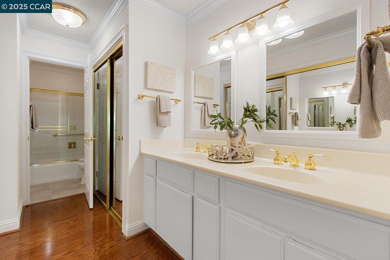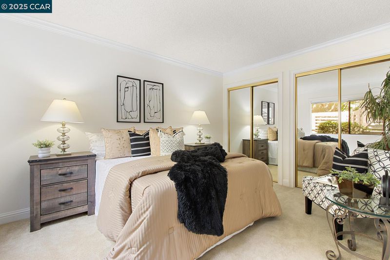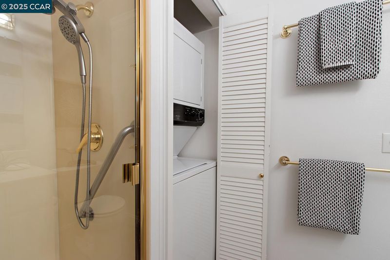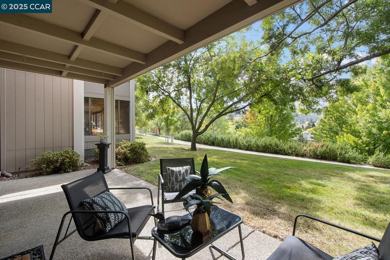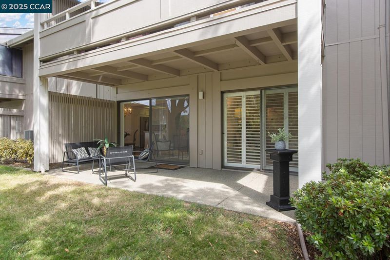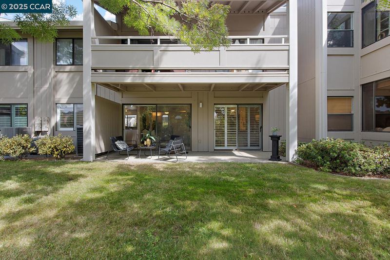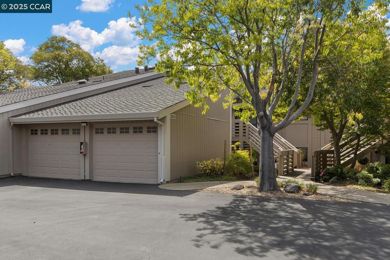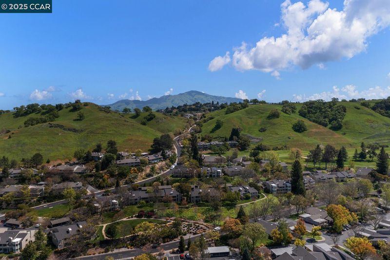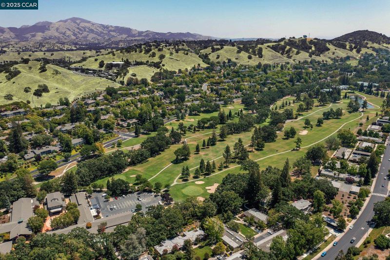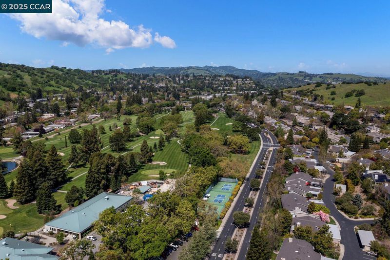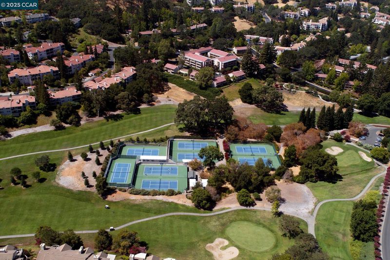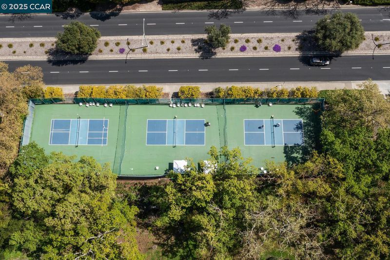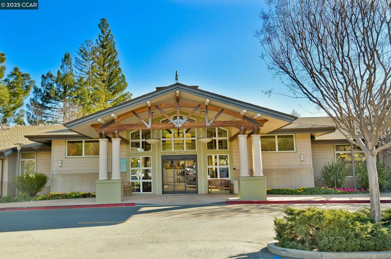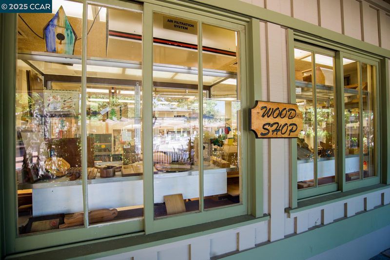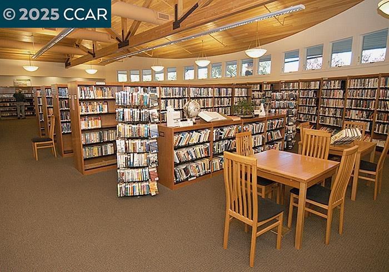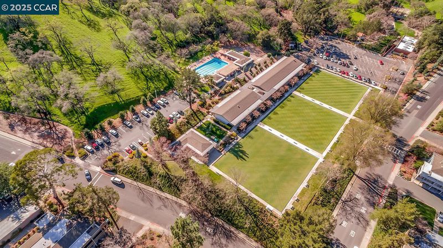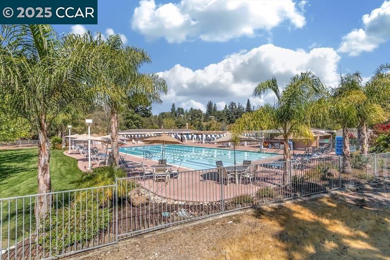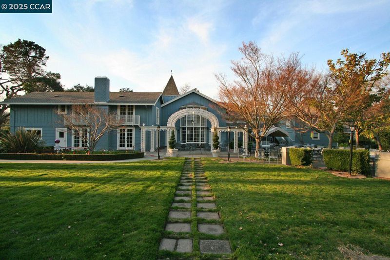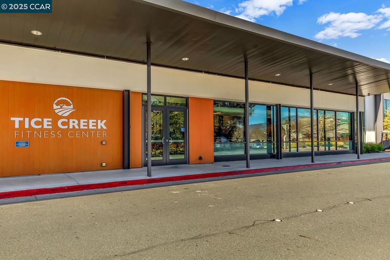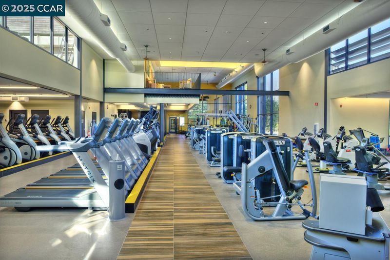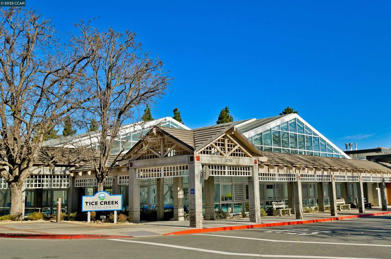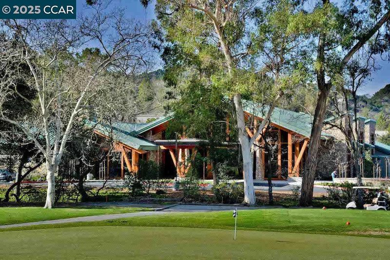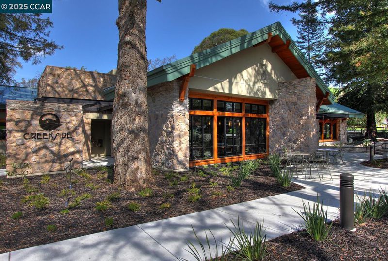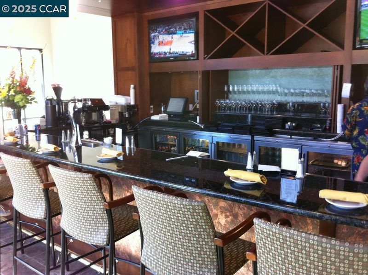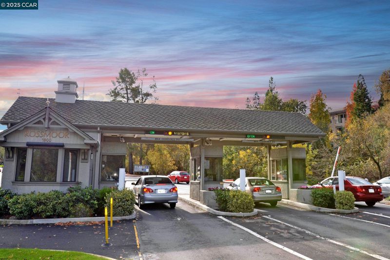
$720,000
1,169
SQ FT
$616
SQ/FT
2633 Saklan Indian Dr, #4
@ Terra California - Rossmoor, Walnut Creek
- 2 Bed
- 2 Bath
- 1 Park
- 1,169 sqft
- Walnut Creek
-

Welcome to a lovely Tamarisk condo in Rossmoor, the premier active-adult community in the Bay Area. This two bedroom, two bathroom property is one of the few homes in the community that has two dedicated parking spaces with both a detached garage and carport located just steps away from the front door. Another unique feature of this unit is the spacious ground floor patio that overlooks a serene park-like setting and views of the rolling Rossmoor hills. There is also a charming patio at the front entrance of the property, giving you multiple options for enjoying private outdoor living. Inside this two bedroom, two bathroom condo you'll discover many desirable features like the decorator wainscoting and sconces, gleaming hard-surface flooring, six-panel interior doors, and more. A new heating and air system was recently installed which means lower utility bills for you and greater energy efficiency. With just 5 steps to the front door the home is easily accessible but for those that can't manage stairs there is level-in entry available via a path to the side of the property leading to the private back patio. Lots of closets inside the home and a large loft in the garage provides an abundance of storage solutions. Move right in and start enjoying all Rossmoor has to offer!
- Current Status
- Active
- Original Price
- $720,000
- List Price
- $720,000
- On Market Date
- Sep 19, 2025
- Property Type
- Condominium
- D/N/S
- Rossmoor
- Zip Code
- 94595
- MLS ID
- 41112181
- APN
- 1862400205
- Year Built
- 1975
- Stories in Building
- 1
- Possession
- Close Of Escrow
- Data Source
- MAXEBRDI
- Origin MLS System
- CONTRA COSTA
Acalanes Adult Education Center
Public n/a Adult Education
Students: NA Distance: 0.8mi
Acalanes Center For Independent Study
Public 9-12 Alternative
Students: 27 Distance: 0.9mi
Burton Valley Elementary School
Public K-5 Elementary
Students: 798 Distance: 1.5mi
Parkmead Elementary School
Public K-5 Elementary
Students: 423 Distance: 1.5mi
Tice Creek
Public K-8
Students: 427 Distance: 1.5mi
Murwood Elementary School
Public K-5 Elementary
Students: 366 Distance: 1.6mi
- Bed
- 2
- Bath
- 2
- Parking
- 1
- Carport, Detached, Garage, Space Per Unit - 2, Guest, Garage Door Opener
- SQ FT
- 1,169
- SQ FT Source
- Public Records
- Pool Info
- Other, Community
- Kitchen
- Dishwasher, Electric Range, Plumbed For Ice Maker, Microwave, Oven, Refrigerator, Dryer, Washer, Electric Water Heater, Stone Counters, Tile Counters, Electric Range/Cooktop, Disposal, Ice Maker Hookup, Oven Built-in, Updated Kitchen
- Cooling
- Central Air, Heat Pump
- Disclosures
- Nat Hazard Disclosure, HOA Rental Restrictions, Senior Living
- Entry Level
- 1
- Exterior Details
- Entry Gate
- Flooring
- Laminate, Tile, Carpet, Engineered Wood
- Foundation
- Fire Place
- None
- Heating
- Electric, Forced Air, Heat Pump
- Laundry
- Dryer, Washer, In Unit, Electric, Inside Room, Stacked Only, Washer/Dryer Stacked Incl
- Main Level
- 2 Bedrooms, 2 Baths, Primary Bedrm Suite - 1, Main Entry
- Views
- Park/Greenbelt, Hills, Other
- Possession
- Close Of Escrow
- Architectural Style
- Other
- Non-Master Bathroom Includes
- Solid Surface, Stall Shower, Multiple Shower Heads
- Construction Status
- Existing
- Additional Miscellaneous Features
- Entry Gate
- Location
- Private
- Pets
- Yes, Cats OK, Dogs OK, Number Limit
- Roof
- Unknown
- Water and Sewer
- Public, Mutual Water
- Fee
- $1,322
MLS and other Information regarding properties for sale as shown in Theo have been obtained from various sources such as sellers, public records, agents and other third parties. This information may relate to the condition of the property, permitted or unpermitted uses, zoning, square footage, lot size/acreage or other matters affecting value or desirability. Unless otherwise indicated in writing, neither brokers, agents nor Theo have verified, or will verify, such information. If any such information is important to buyer in determining whether to buy, the price to pay or intended use of the property, buyer is urged to conduct their own investigation with qualified professionals, satisfy themselves with respect to that information, and to rely solely on the results of that investigation.
School data provided by GreatSchools. School service boundaries are intended to be used as reference only. To verify enrollment eligibility for a property, contact the school directly.
