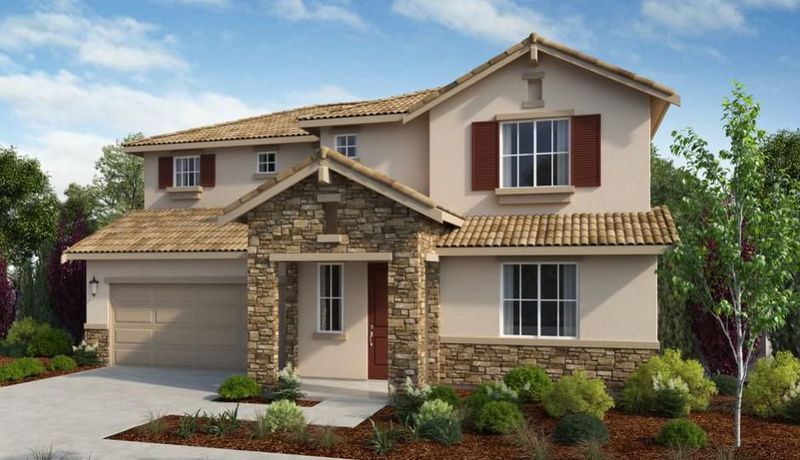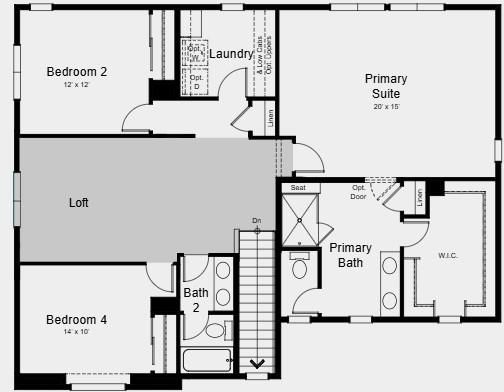
$757,990
2,725
SQ FT
$278
SQ/FT
355 Baler Circle
@ Leveler Dr - 25087 - Vacaville 1, Vacaville
- 4 Bed
- 3 Bath
- 2 Park
- 2,725 sqft
- VACAVILLE
-

What's Special: Larger Lot | Featured Home | 1st Floor Guest Bedroom. New Construction November Completion! Built by Taylor Morrison, America's Most Trusted Homebuilder. Welcome to the Lilac at 355 Baler Circle in Carmello II at Roberts Ranch! This floor plan is thoughtfully designed to make the most of every square foot, blending beauty with everyday functionality. Step in from the front porch and into a welcoming foyer, where a first-floor bedroom and full bath offer flexible living options right off the entry. Just beyond, a staircase leads you to the second floor, where you'll find two more bedrooms, a full bath, and a laundry room perfectly positioned between them. A spacious loft adds room to relax or create, while the stunning primary suite offers a peaceful escape with a spa-inspired bath and generous walk-in closet. Back downstairs, the open-concept kitchen, dining area, and great room invite connection and comfort. A 2-car garage adds the finishing touch with plenty of room to store your extras. Additional Highlights Include: Bedroom 5 with bath 3 in place of flex/half bath, loft in place of bedroom 3, and 8' interior doors. Photos are for representative purposes only. MLS#ML82004816
- Days on Market
- 159 days
- Current Status
- Active
- Original Price
- $819,996
- List Price
- $757,990
- On Market Date
- Apr 30, 2025
- Property Type
- Single Family Home
- Area
- 25087 - Vacaville 1
- Zip Code
- 95687
- MLS ID
- ML82004816
- APN
- NA355BalerCircle
- Year Built
- 2025
- Stories in Building
- Unavailable
- Possession
- COE
- Data Source
- MLSL
- Origin MLS System
- MLSListings, Inc.
Jean Callison Elementary School
Public K-6 Elementary
Students: 705 Distance: 0.6mi
Cambridge Elementary School
Public K-6 Elementary, Yr Round
Students: 599 Distance: 1.1mi
Sierra Vista K-8
Public K-8
Students: 584 Distance: 1.3mi
Notre Dame School
Private K-8 Elementary, Religious, Coed
Students: 319 Distance: 1.3mi
Vaca Pena Middle School
Public 7-8 Middle
Students: 757 Distance: 1.4mi
Cooper Elementary School
Public K-6 Elementary, Yr Round
Students: 794 Distance: 1.4mi
- Bed
- 4
- Bath
- 3
- Double Sinks, Full on Ground Floor, Primary - Stall Shower(s), Shower over Tub - 1, Showers over Tubs - 2+
- Parking
- 2
- Attached Garage
- SQ FT
- 2,725
- SQ FT Source
- Unavailable
- Lot SQ FT
- 9,200.0
- Lot Acres
- 0.211203 Acres
- Kitchen
- Cooktop - Electric, Countertop - Quartz, Dishwasher, Hookups - Ice Maker, Island, Microwave, Oven - Electric, Oven Range - Built-In, Oven Range - Electric, Pantry
- Cooling
- Central AC
- Dining Room
- Breakfast Bar, Dining Area, Dining Area in Family Room, Eat in Kitchen
- Disclosures
- Natural Hazard Disclosure
- Family Room
- Kitchen / Family Room Combo
- Flooring
- Laminate
- Foundation
- Concrete Slab
- Heating
- Central Forced Air
- Laundry
- Electricity Hookup (110V), Inside, Upper Floor
- Possession
- COE
- Architectural Style
- Mediterranean
- Fee
- Unavailable
MLS and other Information regarding properties for sale as shown in Theo have been obtained from various sources such as sellers, public records, agents and other third parties. This information may relate to the condition of the property, permitted or unpermitted uses, zoning, square footage, lot size/acreage or other matters affecting value or desirability. Unless otherwise indicated in writing, neither brokers, agents nor Theo have verified, or will verify, such information. If any such information is important to buyer in determining whether to buy, the price to pay or intended use of the property, buyer is urged to conduct their own investigation with qualified professionals, satisfy themselves with respect to that information, and to rely solely on the results of that investigation.
School data provided by GreatSchools. School service boundaries are intended to be used as reference only. To verify enrollment eligibility for a property, contact the school directly.






