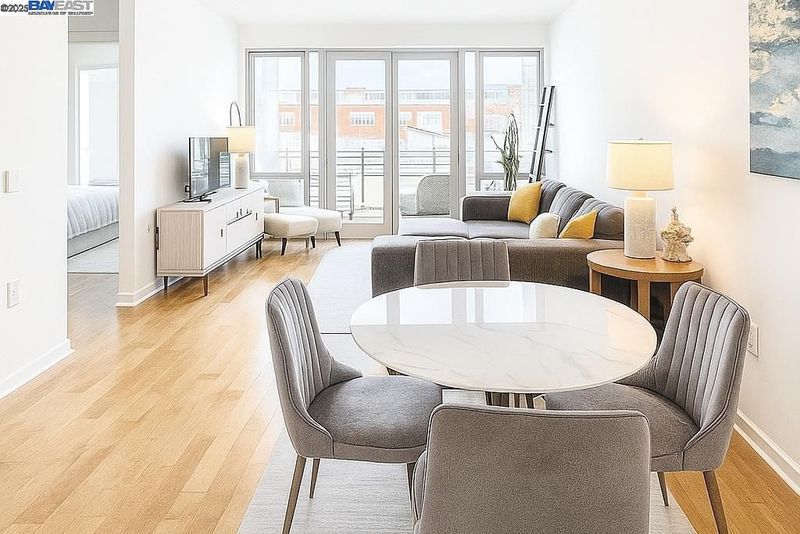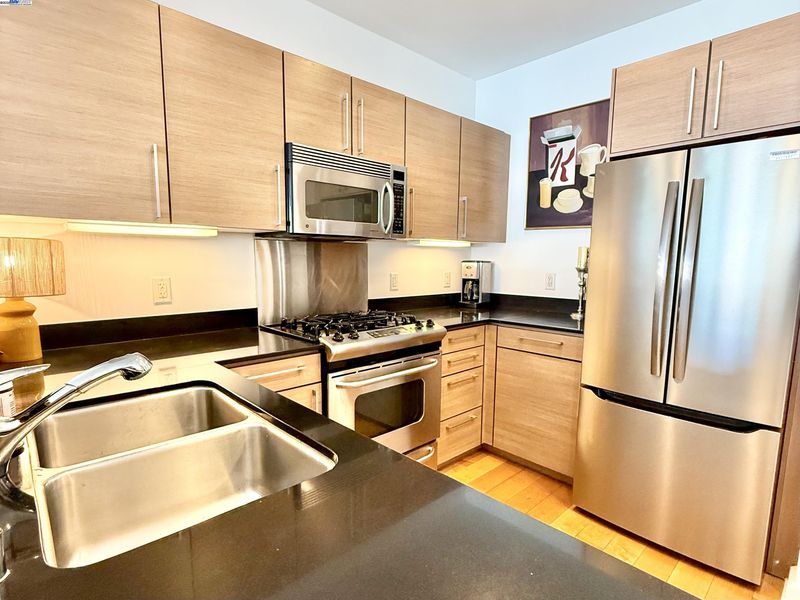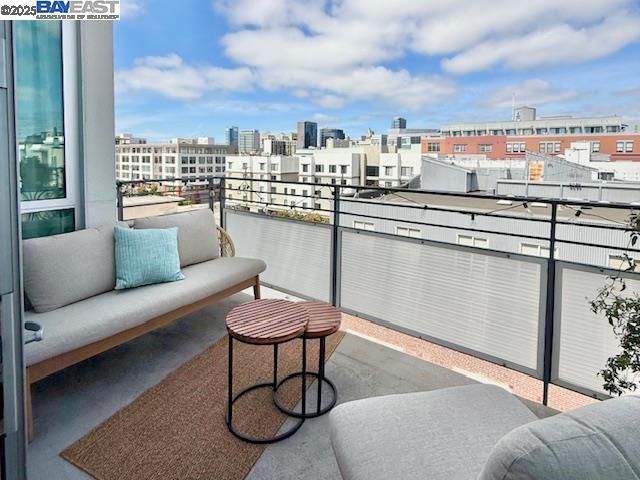
$559,000
737
SQ FT
$758
SQ/FT
200 2nd St, #503
@ Jackson St - Jack London, Oakland
- 1 Bed
- 1 Bath
- 1 Park
- 737 sqft
- Oakland
-

Experience penthouse-style living in a residence designed by renowned architect David Baker—a name synonymous with modern, thoughtful urban design. This top-floor retreat in Oakland’s vibrant Jack London Square offers a rare architectural pedigree, comfort, and convenience. With its elevated position, sleek finishes, and prime location, this condo blends style and ease. Light-filled interiors, modern details, and open-concept living set the stage, plus an additional den/office space adds flexibility and pizzazz! Perfect for working from home or creating your own creative retreat. The secure, well-maintained high-rise ensures peace of mind while keeping you connected to the city’s energy. Here, accessibility is everything: Moments from the Oakland Ferry for a quick, scenic commute to San Francisco. Easy freeway connections for seamless Bay Area travel. Amtrak station nearby, perfect for weekend getaways. Surrounded by waterfront dining, cozy coffee shops, and entertainment, Jack London Square is one of Oakland’s most exciting neighborhoods.
- Current Status
- Active - Coming Soon
- Original Price
- $559,000
- List Price
- $559,000
- On Market Date
- Sep 23, 2025
- Property Type
- Condominium
- D/N/S
- Jack London
- Zip Code
- 94607
- MLS ID
- 41112484
- APN
- 115794
- Year Built
- 2006
- Stories in Building
- 1
- Possession
- Close Of Escrow
- Data Source
- MAXEBRDI
- Origin MLS System
- BAY EAST
Gateway To College at Laney College School
Public 9-12
Students: 78 Distance: 0.4mi
Lamb-O Academy
Private 4-12 Religious, Coed
Students: 12 Distance: 0.4mi
Lincoln Elementary School
Public K-5 Elementary
Students: 750 Distance: 0.4mi
American Indian Public Charter School
Charter 6-8 Combined Elementary And Secondary, Coed
Students: 161 Distance: 0.5mi
American Indian Public Charter School Ii
Charter K-8 Elementary
Students: 794 Distance: 0.5mi
Young Adult Program
Public n/a
Students: 165 Distance: 0.5mi
- Bed
- 1
- Bath
- 1
- Parking
- 1
- Below Building Parking
- SQ FT
- 737
- SQ FT Source
- Public Records
- Lot SQ FT
- 19,986.0
- Lot Acres
- 0.46 Acres
- Pool Info
- None
- Kitchen
- Gas Range, Microwave, Breakfast Bar, Gas Range/Cooktop, Updated Kitchen, Other
- Cooling
- None
- Disclosures
- Nat Hazard Disclosure
- Entry Level
- 5
- Exterior Details
- Other
- Flooring
- Carpet, Other, Engineered Wood
- Foundation
- Fire Place
- None
- Heating
- Forced Air
- Laundry
- In Unit
- Main Level
- None
- Possession
- Close Of Escrow
- Architectural Style
- Contemporary
- Construction Status
- Existing
- Additional Miscellaneous Features
- Other
- Location
- Other
- Roof
- Unknown
- Water and Sewer
- Public
- Fee
- $568
MLS and other Information regarding properties for sale as shown in Theo have been obtained from various sources such as sellers, public records, agents and other third parties. This information may relate to the condition of the property, permitted or unpermitted uses, zoning, square footage, lot size/acreage or other matters affecting value or desirability. Unless otherwise indicated in writing, neither brokers, agents nor Theo have verified, or will verify, such information. If any such information is important to buyer in determining whether to buy, the price to pay or intended use of the property, buyer is urged to conduct their own investigation with qualified professionals, satisfy themselves with respect to that information, and to rely solely on the results of that investigation.
School data provided by GreatSchools. School service boundaries are intended to be used as reference only. To verify enrollment eligibility for a property, contact the school directly.





