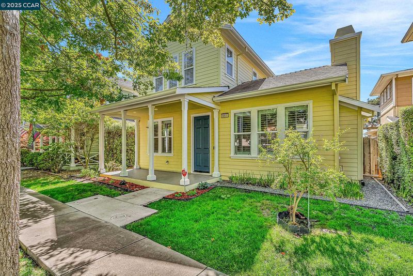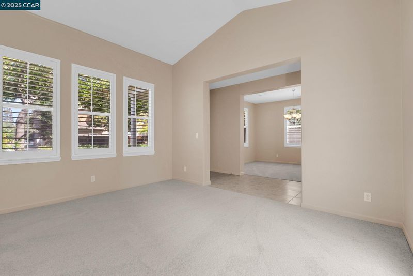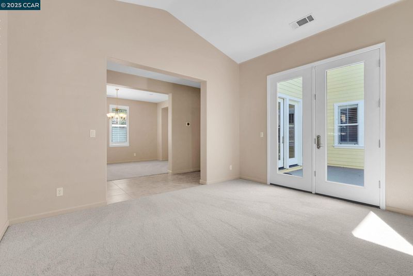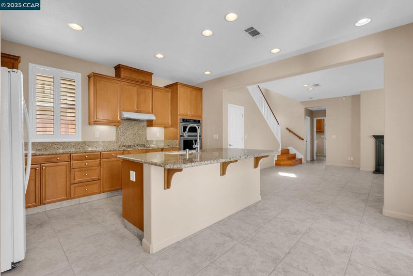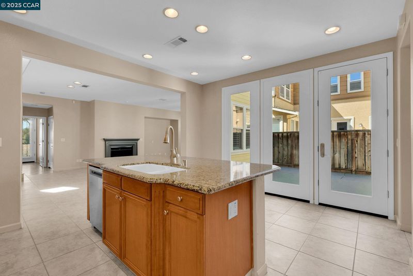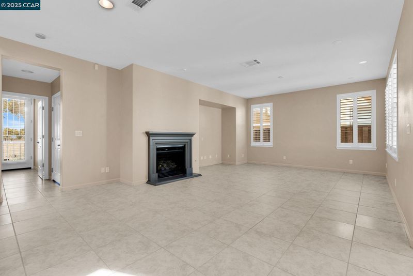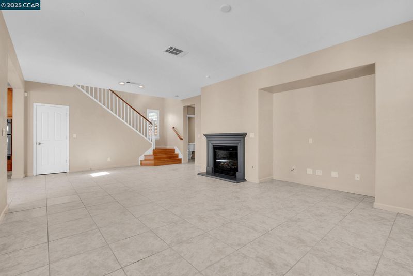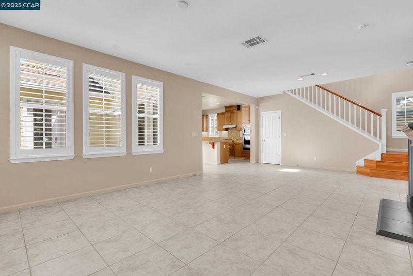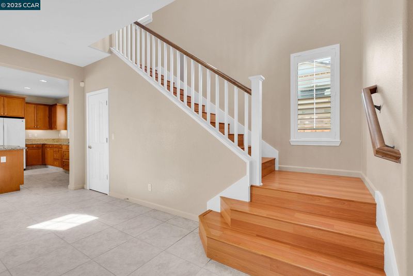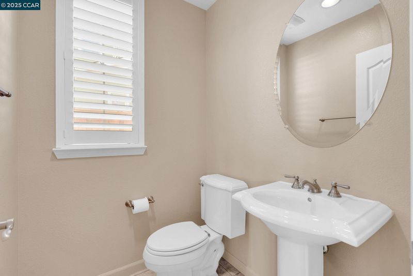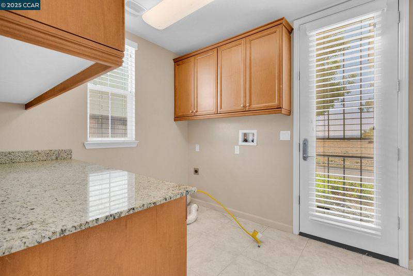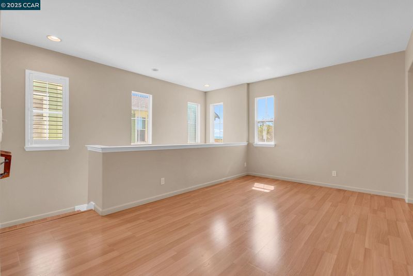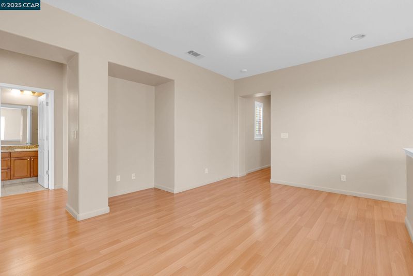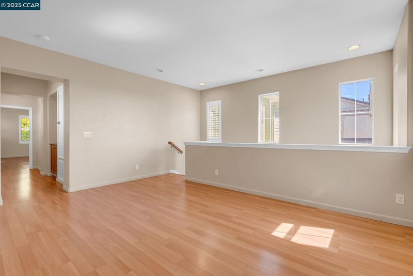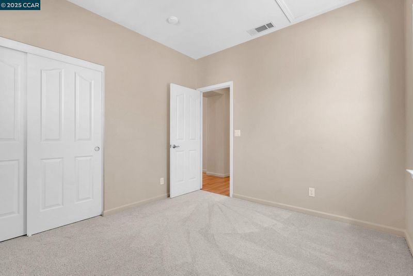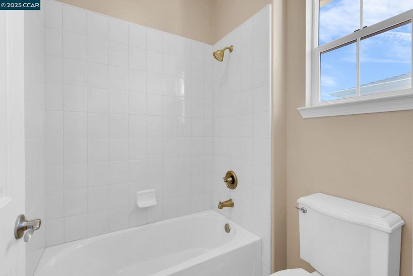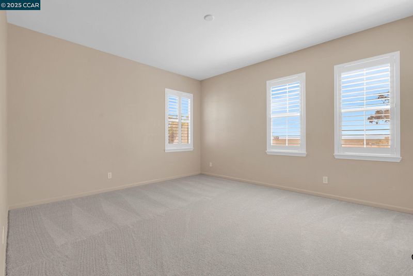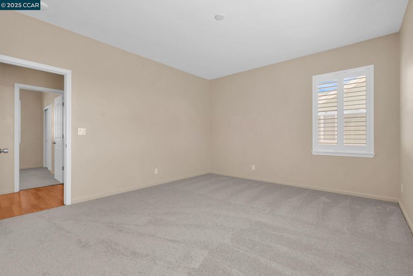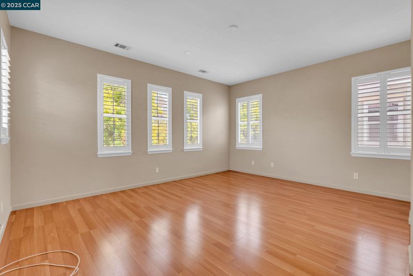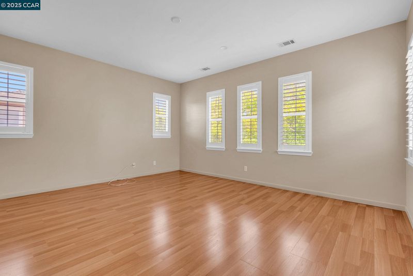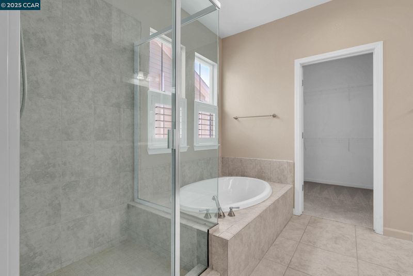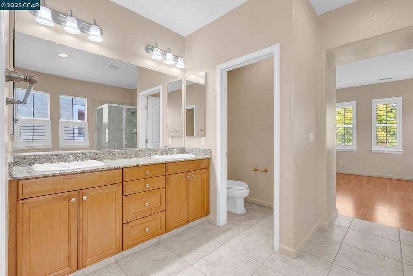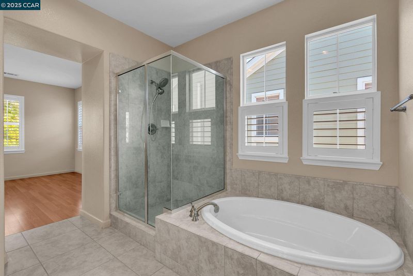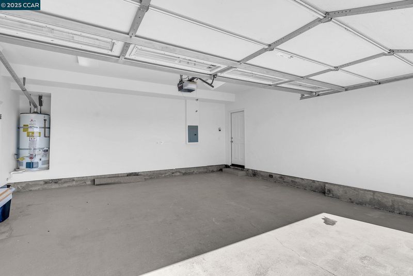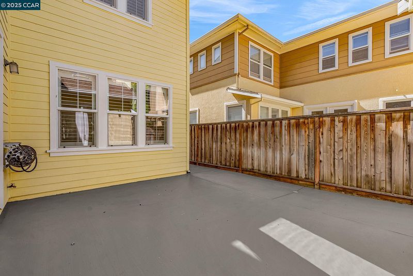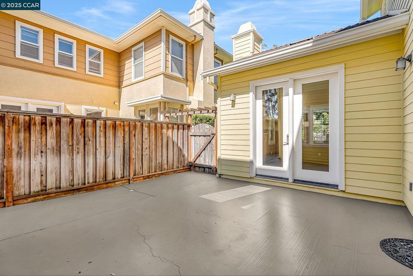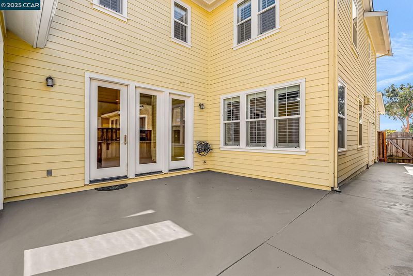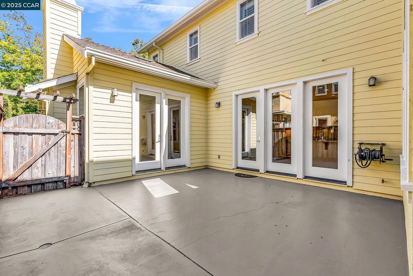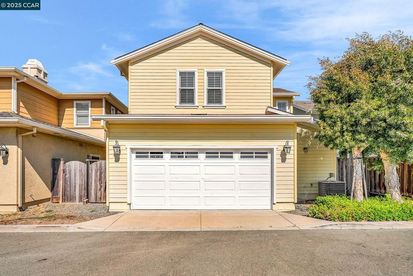
$720,000
2,645
SQ FT
$272
SQ/FT
1051 Madrone Ave
@ Tisdale Ave - Other, Vallejo
- 3 Bed
- 2.5 (2/1) Bath
- 2 Park
- 2,645 sqft
- Vallejo
-

-
Sat Sep 27, 12:00 pm - 3:00 pm
OPEN HOUSE
-
Sun Sep 28, 11:00 am - 2:00 pm
OPEN HOUSE
Beautiful 2-story home on Mare Island featuring 3 bedrooms, 2.5 bathrooms, and 2,645 sq ft of living space. The open and inviting floor plan offers a formal dining area, spacious family room, and a perfect kitchen for entertaining. Cozy up to one of the two fireplaces or relax in the private backyard. Upstairs includes a versatile loft, a luxurious primary suite with soaking tub, and two additional bedrooms. Convenient downstairs laundry with washer and dryer setup. Additional highlights include a 2-car garage, central HVAC, water views, and no rear neighbors. Excellent location near the waterfront, trails, and commuter routes — all with no HOA!
- Current Status
- New
- Original Price
- $720,000
- List Price
- $720,000
- On Market Date
- Sep 25, 2025
- Property Type
- Detached
- D/N/S
- Other
- Zip Code
- 94592
- MLS ID
- 41112724
- APN
- 0066083060
- Year Built
- 2005
- Stories in Building
- 2
- Possession
- Close Of Escrow
- Data Source
- MAXEBRDI
- Origin MLS System
- CONTRA COSTA
Mare Island Health And Fitness Academy
Public K-8 Elementary
Students: 465 Distance: 0.2mi
St Vincent Ferrer School
Private PK-8 Elementary, Religious, Coed
Students: 222 Distance: 1.1mi
Lincoln Elementary School
Public K-5 Elementary
Students: 217 Distance: 1.2mi
Vallejo Education Academy
Public 7-12 Opportunity Community
Students: 14 Distance: 1.4mi
Jesus Is Alive Christian Academy
Private 1-12 Combined Elementary And Secondary, Religious, Coed
Students: 14 Distance: 1.5mi
Reignierd School
Private K-12 Combined Elementary And Secondary, Coed
Students: 15 Distance: 1.8mi
- Bed
- 3
- Bath
- 2.5 (2/1)
- Parking
- 2
- Attached
- SQ FT
- 2,645
- SQ FT Source
- Public Records
- Lot SQ FT
- 4,000.0
- Lot Acres
- 0.09 Acres
- Pool Info
- None
- Kitchen
- Dishwasher, Microwave, Oven, Refrigerator, Self Cleaning Oven, Counter - Solid Surface, Kitchen Island, Oven Built-in, Pantry, Self-Cleaning Oven, Updated Kitchen
- Cooling
- Central Air
- Disclosures
- Nat Hazard Disclosure
- Entry Level
- Exterior Details
- Back Yard, Front Yard
- Flooring
- Laminate, Tile, Carpet
- Foundation
- Fire Place
- Gas, Living Room
- Heating
- Gravity, Forced Air
- Laundry
- Hookups Only
- Upper Level
- 3 Bedrooms, 2 Baths, Loft
- Main Level
- 0.5 Bath, Laundry Facility, Main Entry
- Views
- Water
- Possession
- Close Of Escrow
- Architectural Style
- Contemporary
- Construction Status
- Existing
- Additional Miscellaneous Features
- Back Yard, Front Yard
- Location
- Back Yard, Front Yard
- Roof
- Shingle
- Water and Sewer
- Public
- Fee
- Unavailable
MLS and other Information regarding properties for sale as shown in Theo have been obtained from various sources such as sellers, public records, agents and other third parties. This information may relate to the condition of the property, permitted or unpermitted uses, zoning, square footage, lot size/acreage or other matters affecting value or desirability. Unless otherwise indicated in writing, neither brokers, agents nor Theo have verified, or will verify, such information. If any such information is important to buyer in determining whether to buy, the price to pay or intended use of the property, buyer is urged to conduct their own investigation with qualified professionals, satisfy themselves with respect to that information, and to rely solely on the results of that investigation.
School data provided by GreatSchools. School service boundaries are intended to be used as reference only. To verify enrollment eligibility for a property, contact the school directly.
