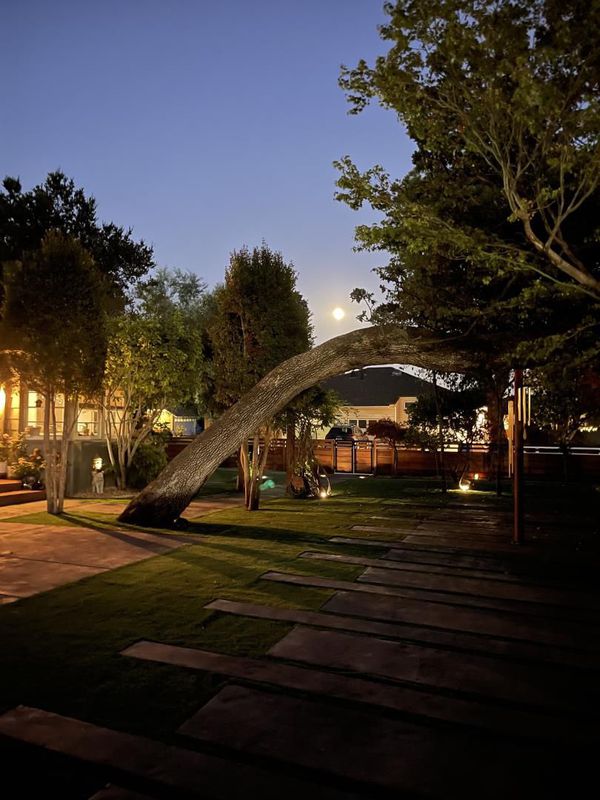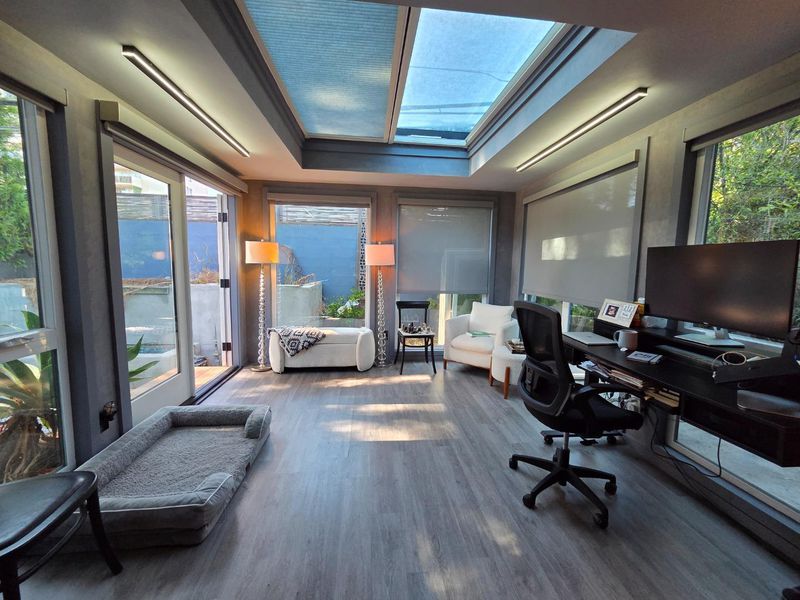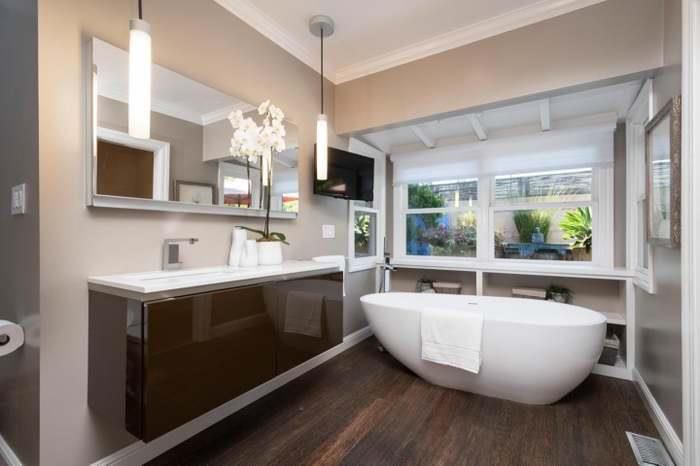
$3,100,000
1,478
SQ FT
$2,097
SQ/FT
30 Mission Drive
@ El Camino Real - 438 - Baywood/Parrott Park, San Mateo
- 2 Bed
- 2 (1/1) Bath
- 1 Park
- 1,478 sqft
- SAN MATEO
-

Only a short stroll from downtown San Mateo, nestled in the coveted Westside Baywood/Parrot Park neighborhood, sits a hidden gem surrounded by enchanting gardens. 30 Mission Drive has been transformed with luxury upgrades since 2021, blending timeless charm with modern sophistication. Inside, a gourmet kitchen with premium appliances anchors the heart of the home, perfect for culinary creativity and entertaining. The primary suite is reimagined with raised ceilings, a walk-in closet, and a spa-like bath with an automated bidet. A light-filled office/sunroom with floor-to-ceiling windows, skylights, Portola French lime-wash walls, and automated Hunter Douglas blinds creates an inspiring retreat for work or leisure. Whole-house electrical upgrades, custom lighting, and gray-matte refinished hardwood floors add beauty and function. Outdoors, $150K in landscaping creates a private, eco-friendly sanctuary, with pet-friendly turf, cedar fencing, a tranquil water wall, re-tiled deck, and gas-ready grill & fire pit. Just blocks from Aragon High School, across from Central Park, and walking distance to Equinox, 24 Hour Fitness, Michelin-star dining, and downtown shops and cafés, this is turnkey luxury in one of San Mateo's most desirable enclaves.
- Days on Market
- 1 day
- Current Status
- Active
- Original Price
- $3,100,000
- List Price
- $3,100,000
- On Market Date
- Sep 24, 2025
- Property Type
- Single Family Home
- Area
- 438 - Baywood/Parrott Park
- Zip Code
- 94402
- MLS ID
- ML82022777
- APN
- 034-122-060
- Year Built
- 1942
- Stories in Building
- 1
- Possession
- COE
- Data Source
- MLSL
- Origin MLS System
- MLSListings, Inc.
St. Matthew Catholic School
Private K-8 Elementary, Religious, Coed
Students: 608 Distance: 0.2mi
St. Matthew's Episcopal Day School
Private K-8 Elementary, Religious, Coed
Students: 300 Distance: 0.4mi
Martha Williams School
Private 8-12 Special Education Program, Coed
Students: NA Distance: 0.6mi
Baywood Elementary School
Public K-5 Elementary
Students: 712 Distance: 0.6mi
Aragon High School
Public 9-12 Secondary
Students: 1675 Distance: 0.6mi
Sunnybrae Elementary School
Public K-5 Elementary
Students: 400 Distance: 0.6mi
- Bed
- 2
- Bath
- 2 (1/1)
- Oversized Tub, Stall Shower, Tub
- Parking
- 1
- Carport
- SQ FT
- 1,478
- SQ FT Source
- Unavailable
- Lot SQ FT
- 8,145.72
- Lot Acres
- 0.187 Acres
- Kitchen
- Cooktop - Gas, Dishwasher
- Cooling
- None
- Dining Room
- Dining Area, Eat in Kitchen
- Disclosures
- NHDS Report
- Family Room
- No Family Room
- Flooring
- Tile, Other
- Foundation
- Concrete Perimeter and Slab, Crawl Space
- Fire Place
- Living Room
- Heating
- Central Forced Air - Gas, Fireplace
- Possession
- COE
- Fee
- Unavailable
MLS and other Information regarding properties for sale as shown in Theo have been obtained from various sources such as sellers, public records, agents and other third parties. This information may relate to the condition of the property, permitted or unpermitted uses, zoning, square footage, lot size/acreage or other matters affecting value or desirability. Unless otherwise indicated in writing, neither brokers, agents nor Theo have verified, or will verify, such information. If any such information is important to buyer in determining whether to buy, the price to pay or intended use of the property, buyer is urged to conduct their own investigation with qualified professionals, satisfy themselves with respect to that information, and to rely solely on the results of that investigation.
School data provided by GreatSchools. School service boundaries are intended to be used as reference only. To verify enrollment eligibility for a property, contact the school directly.





