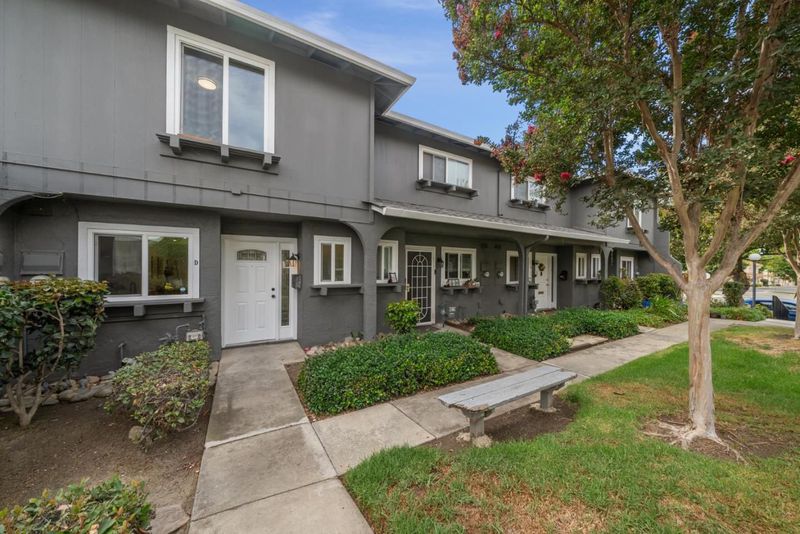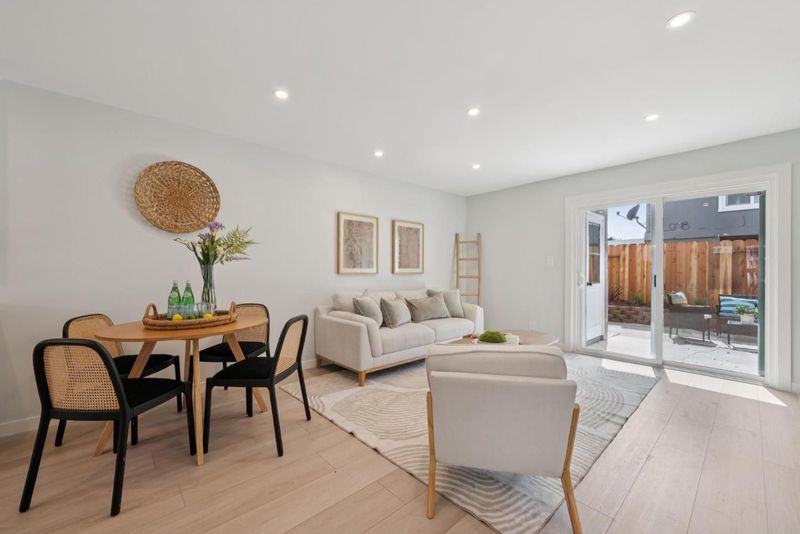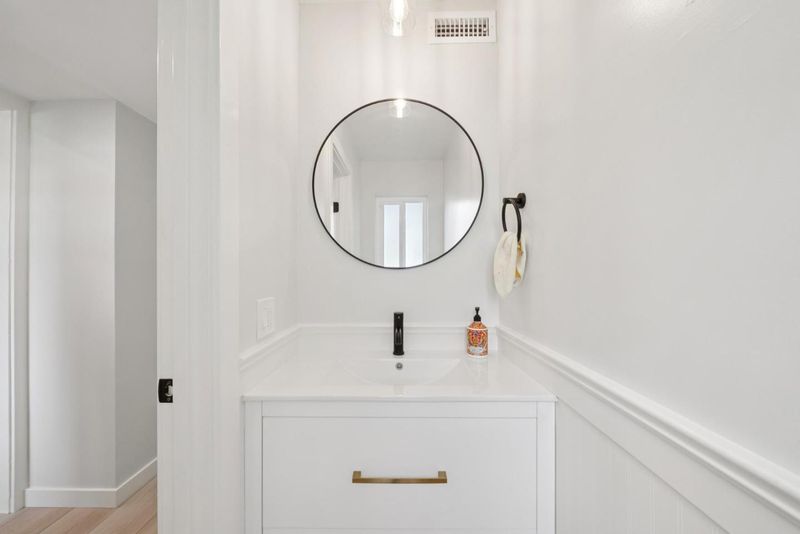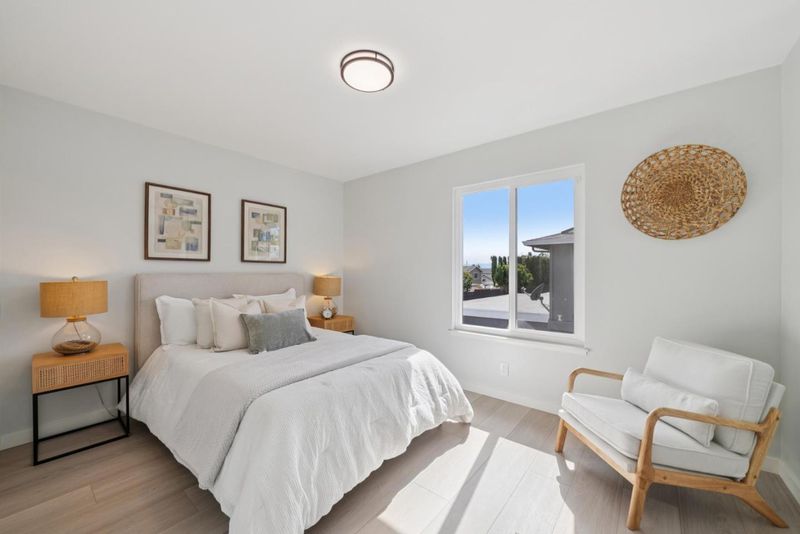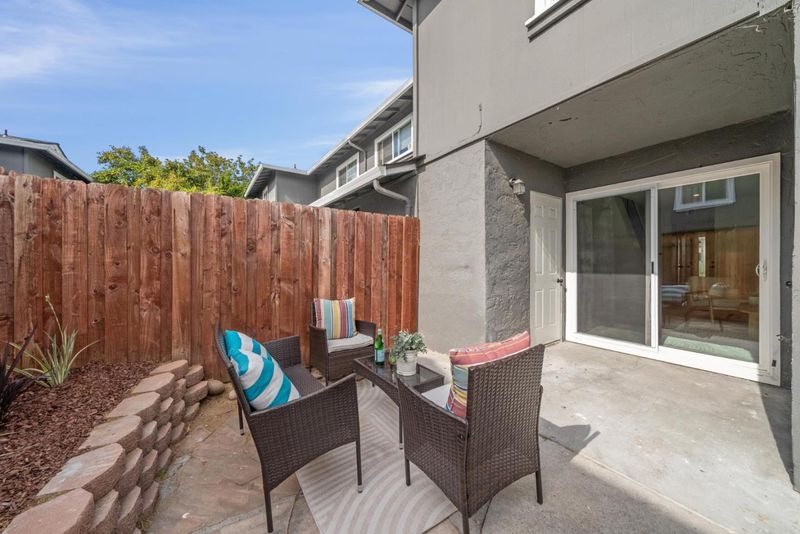
$799,000
1,130
SQ FT
$707
SQ/FT
3352 Landess Avenue, #D
@ Piedmont Road - 5 - Berryessa, San Jose
- 3 Bed
- 2 (1/1) Bath
- 2 Park
- 1,130 sqft
- SAN JOSE
-

Welcome to 3352 Landess Avenue, Unit D, a beautifully updated two-story condominium in the heart of North San Jose. This home features three bedrooms, one full bathroom and a conveniently located powder room for guests on the main level. Interior updates include fresh paint, new flooring, stainless steel appliances, and updated bathrooms. The spacious private patio is perfect for enjoying outdoor living. An added bonus is the laundry area adjacent to the patio. Enjoy easy access to Highways 680, 880 and Montague Expressway and you're just minutes from Milpitas Town Center and The Great Mall. For shopping convenience, youll find Safeway, Trader Joes and many ethnic markets all nearby, offering variety and convenience. Enjoy hiking or relaxing at Ed Levin County Park and Alum Rock Park which are both within four miles. Whether you're looking to downsize or just starting out in Silicon Valley, this is the perfect place to call home. Dont miss this opportunity!
- Days on Market
- 12 days
- Current Status
- Active
- Original Price
- $799,000
- List Price
- $799,000
- On Market Date
- Sep 19, 2025
- Property Type
- Townhouse
- Area
- 5 - Berryessa
- Zip Code
- 95132
- MLS ID
- ML82022271
- APN
- 092-29-047
- Year Built
- 1970
- Stories in Building
- 2
- Possession
- Unavailable
- Data Source
- MLSL
- Origin MLS System
- MLSListings, Inc.
Milpitas Christian School
Private PK-8 Elementary, Religious, Coed
Students: 524 Distance: 0.2mi
Foothill Adventist Elementary School
Private K-8 Elementary, Religious, Coed
Students: 112 Distance: 0.3mi
John Sinnott Elementary School
Public K-6 Elementary
Students: 738 Distance: 0.4mi
Rancho Milpitas Middle School
Public 7-8 Middle
Students: 717 Distance: 0.5mi
Laneview Elementary School
Public PK-5 Elementary
Students: 373 Distance: 0.6mi
Majestic Way Elementary School
Public K-5 Elementary
Students: 518 Distance: 0.8mi
- Bed
- 3
- Bath
- 2 (1/1)
- Shower and Tub
- Parking
- 2
- Assigned Spaces, Carport
- SQ FT
- 1,130
- SQ FT Source
- Unavailable
- Lot SQ FT
- 898.0
- Lot Acres
- 0.020615 Acres
- Kitchen
- Cooktop - Gas, Countertop - Quartz, Dishwasher, Oven Range, Refrigerator
- Cooling
- Other
- Dining Room
- Dining Area in Living Room
- Disclosures
- Natural Hazard Disclosure
- Family Room
- No Family Room
- Flooring
- Laminate, Tile, Carpet
- Foundation
- Concrete Slab
- Heating
- Central Forced Air
- Laundry
- In Utility Room
- * Fee
- $250
- Name
- Northwood Townhouse Association
- *Fee includes
- Common Area Electricity, Decks, Exterior Painting, Garbage, Landscaping / Gardening, Maintenance - Common Area, and Water
MLS and other Information regarding properties for sale as shown in Theo have been obtained from various sources such as sellers, public records, agents and other third parties. This information may relate to the condition of the property, permitted or unpermitted uses, zoning, square footage, lot size/acreage or other matters affecting value or desirability. Unless otherwise indicated in writing, neither brokers, agents nor Theo have verified, or will verify, such information. If any such information is important to buyer in determining whether to buy, the price to pay or intended use of the property, buyer is urged to conduct their own investigation with qualified professionals, satisfy themselves with respect to that information, and to rely solely on the results of that investigation.
School data provided by GreatSchools. School service boundaries are intended to be used as reference only. To verify enrollment eligibility for a property, contact the school directly.
