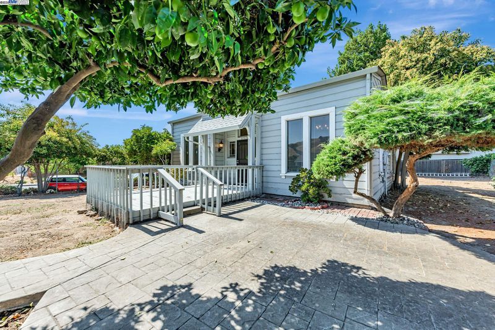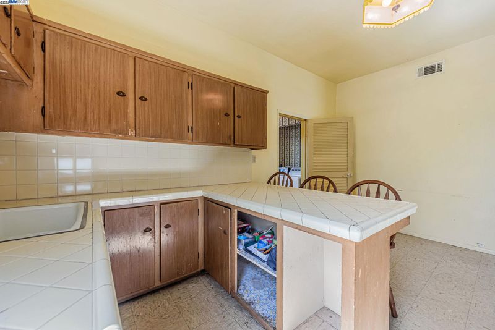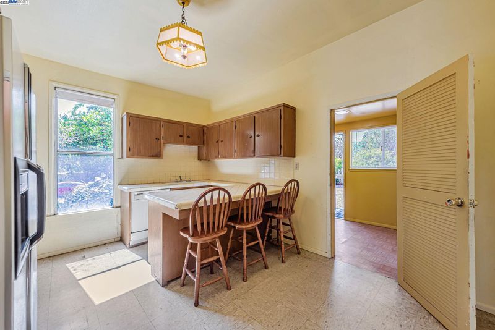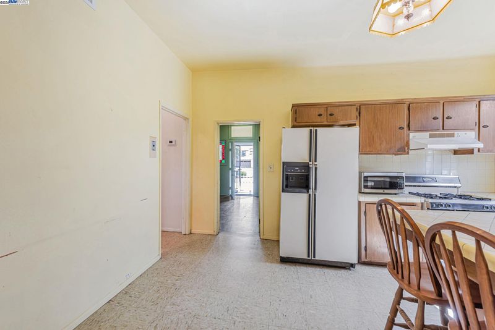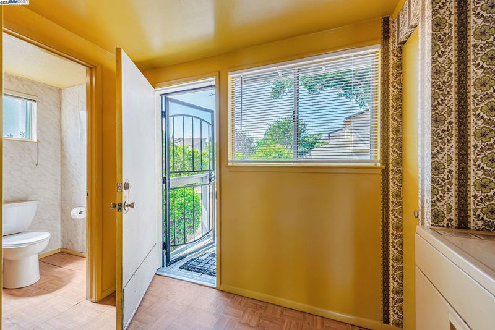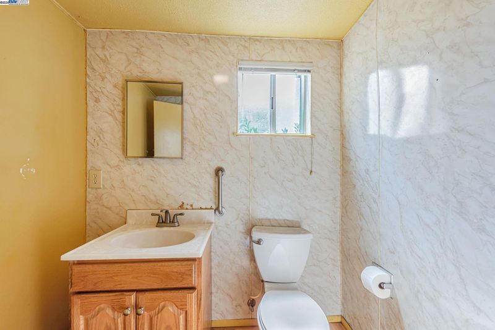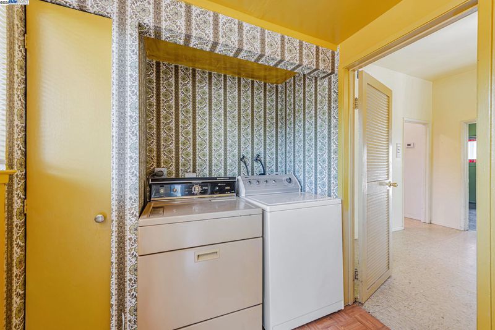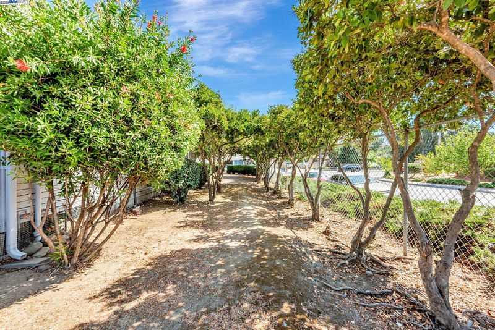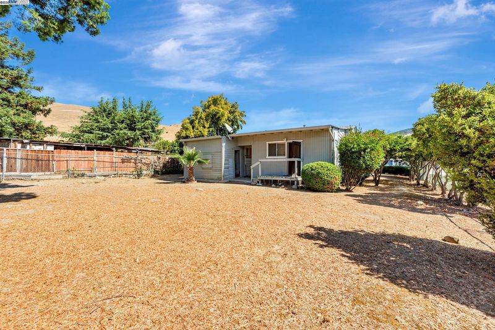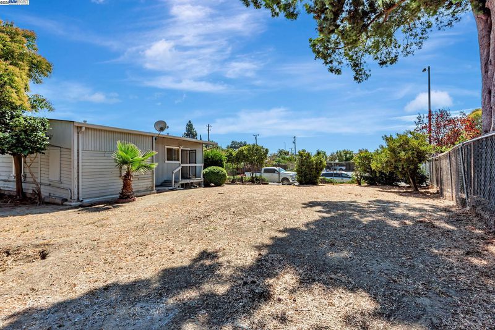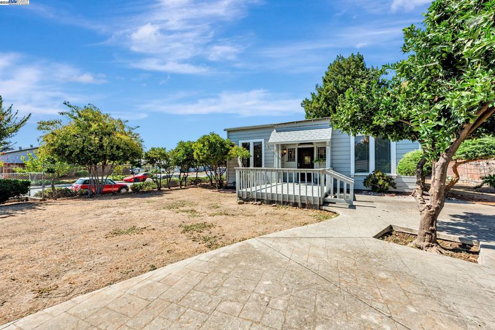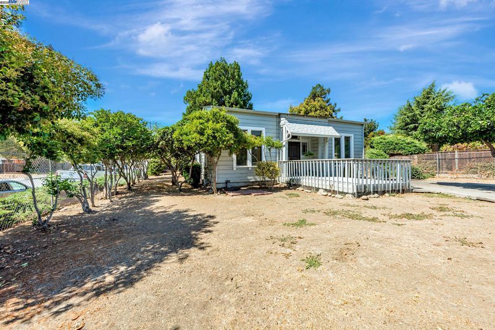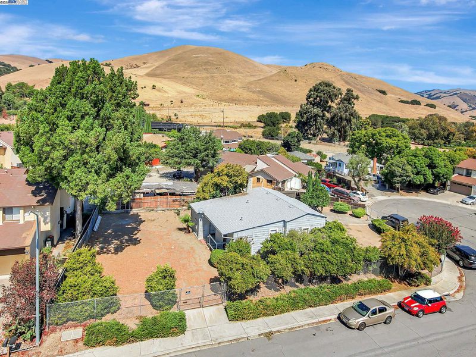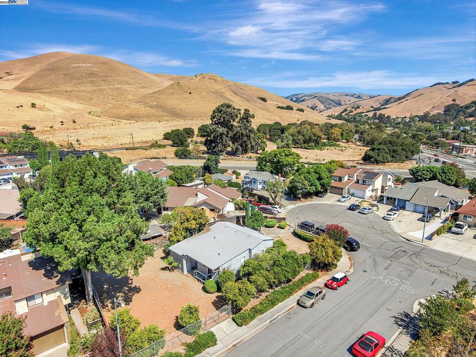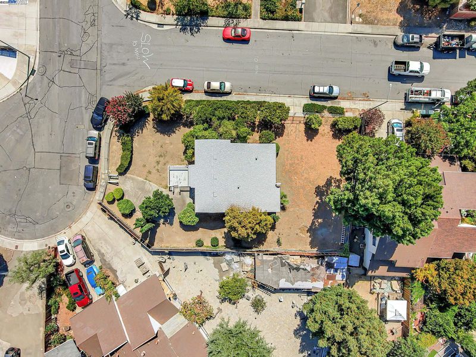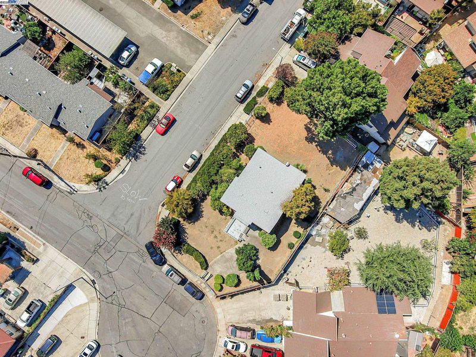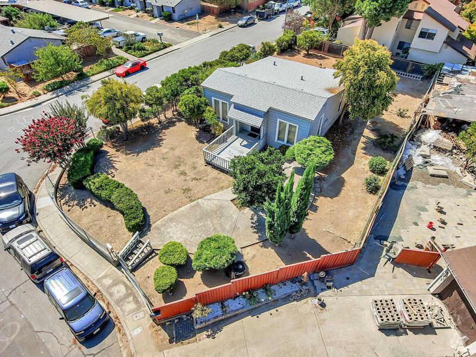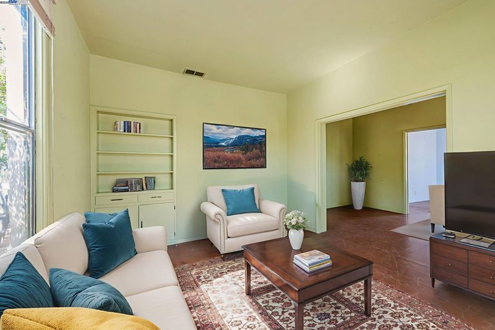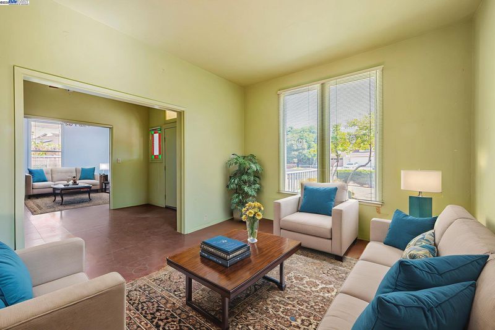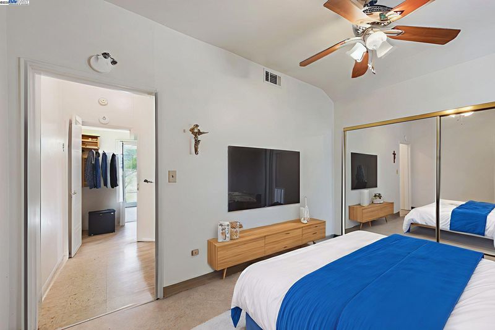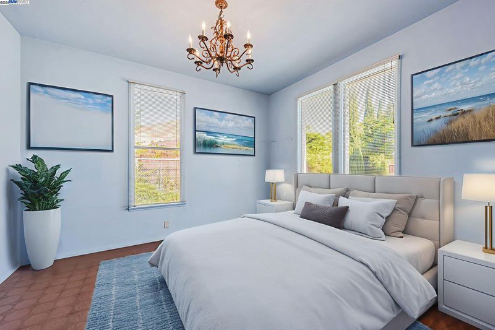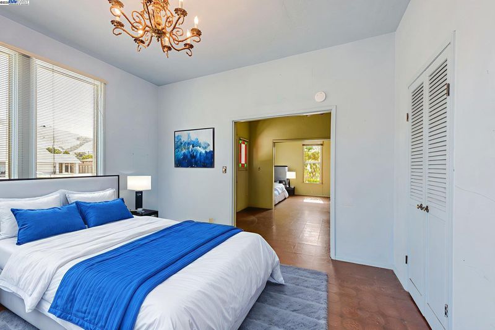
$1,200,000
1,098
SQ FT
$1,093
SQ/FT
37915 Vallejo St
@ Niles Boulevard - Niles Area, Fremont
- 3 Bed
- 1.5 (1/1) Bath
- 0 Park
- 1,098 sqft
- Fremont
-

Charming Turn-of-the-Century Opportunity. Step into the past with this 1900-built fixer, brimming with potential and historic character. Original exterior details remain intact, offering a seamless path to restoring its timeless beauty. Inside, you'll find tall ceilings and oversized windows—hallmarks of the era—that flood the space with natural light. Lovingly held by the same family for generations, this was the very first home in the neighborhood, making it a true local landmark. Situated on a level ¼-acre lot, the property offers generous off-street parking and room to expand or landscape to your heart’s content. The prime location is conveniently located near Mission and Niles Boulevard. You're just minutes from shops, dining, and transit—yet nestled in a quiet, established area.
- Current Status
- Active
- Original Price
- $1,200,000
- List Price
- $1,200,000
- On Market Date
- Sep 22, 2025
- Property Type
- Detached
- D/N/S
- Niles Area
- Zip Code
- 94536
- MLS ID
- 41112332
- APN
- 507796131
- Year Built
- 1900
- Stories in Building
- 1
- Possession
- Close Of Escrow
- Data Source
- MAXEBRDI
- Origin MLS System
- BAY EAST
Niles Elementary School
Public K-6 Elementary
Students: 588 Distance: 0.6mi
Vallejo Mill Elementary School
Public K-6 Elementary
Students: 519 Distance: 0.7mi
California School For The Blind
Public K-12
Students: 66 Distance: 1.0mi
California School For The Deaf-Fremont
Public PK-12
Students: 372 Distance: 1.3mi
Parkmont Elementary School
Public K-6 Elementary
Students: 885 Distance: 1.3mi
New Horizons School
Private K-8 Elementary, Coed
Students: 223 Distance: 1.5mi
- Bed
- 3
- Bath
- 1.5 (1/1)
- Parking
- 0
- Off Street, RV/Boat Parking, Side Yard Access, None
- SQ FT
- 1,098
- SQ FT Source
- Public Records
- Lot SQ FT
- 11,432.0
- Lot Acres
- 0.26 Acres
- Pool Info
- None
- Kitchen
- Dishwasher, Gas Range, Free-Standing Range, Refrigerator, Dryer, Washer, Gas Water Heater, Breakfast Bar, Tile Counters, Gas Range/Cooktop, Range/Oven Free Standing
- Cooling
- Ceiling Fan(s)
- Disclosures
- Nat Hazard Disclosure
- Entry Level
- Exterior Details
- Unit Faces Street, Back Yard, Front Yard, Side Yard
- Flooring
- Linoleum
- Foundation
- Fire Place
- None
- Heating
- Forced Air, Natural Gas
- Laundry
- 220 Volt Outlet, Dryer, Laundry Closet, Washer
- Main Level
- 2 Bedrooms, 1.5 Baths, Laundry Facility, Main Entry
- Views
- Hills
- Possession
- Close Of Escrow
- Basement
- Crawl Space
- Architectural Style
- Farm House, Victorian
- Non-Master Bathroom Includes
- Shower Over Tub
- Construction Status
- Existing
- Additional Miscellaneous Features
- Unit Faces Street, Back Yard, Front Yard, Side Yard
- Location
- Premium Lot, Back Yard, Front Yard
- Roof
- Composition Shingles
- Water and Sewer
- Public
- Fee
- Unavailable
MLS and other Information regarding properties for sale as shown in Theo have been obtained from various sources such as sellers, public records, agents and other third parties. This information may relate to the condition of the property, permitted or unpermitted uses, zoning, square footage, lot size/acreage or other matters affecting value or desirability. Unless otherwise indicated in writing, neither brokers, agents nor Theo have verified, or will verify, such information. If any such information is important to buyer in determining whether to buy, the price to pay or intended use of the property, buyer is urged to conduct their own investigation with qualified professionals, satisfy themselves with respect to that information, and to rely solely on the results of that investigation.
School data provided by GreatSchools. School service boundaries are intended to be used as reference only. To verify enrollment eligibility for a property, contact the school directly.
