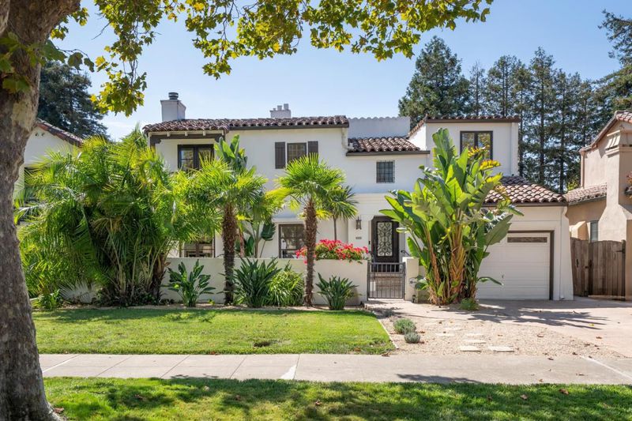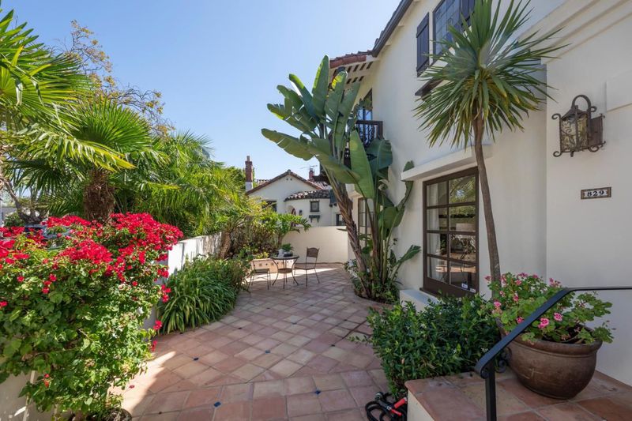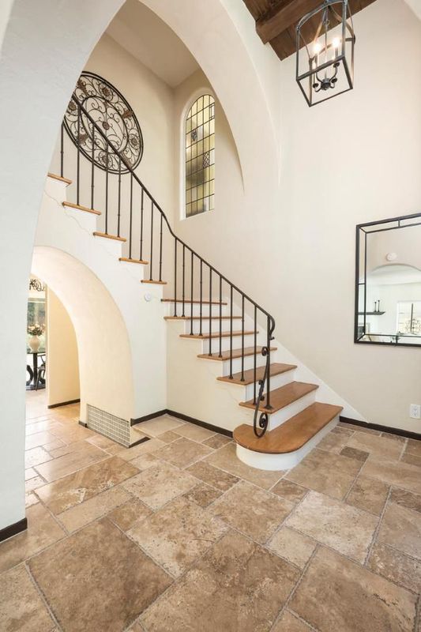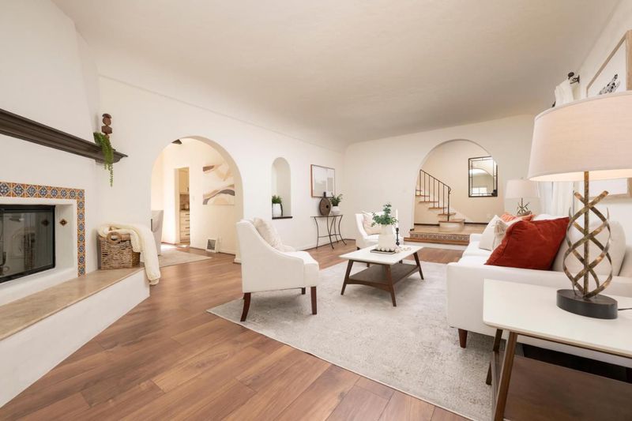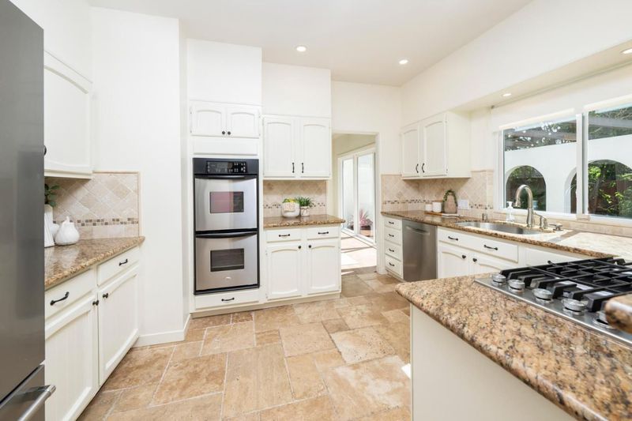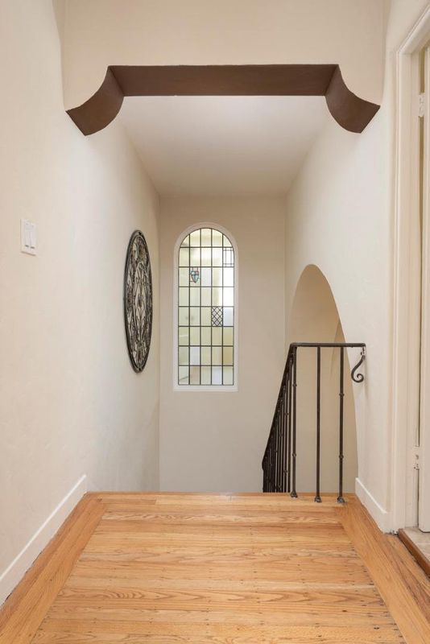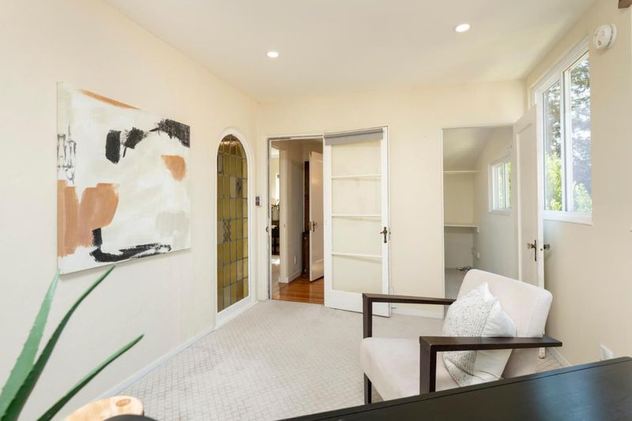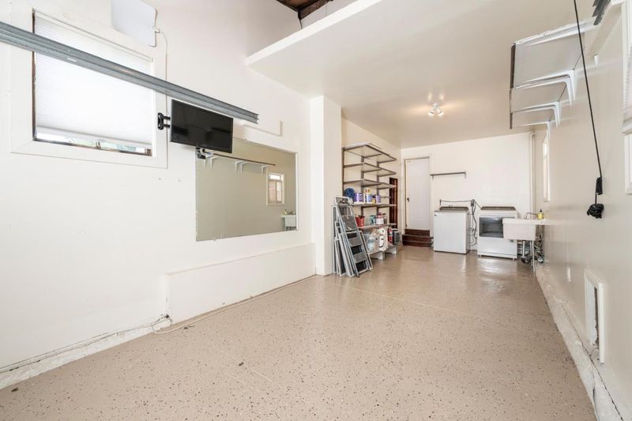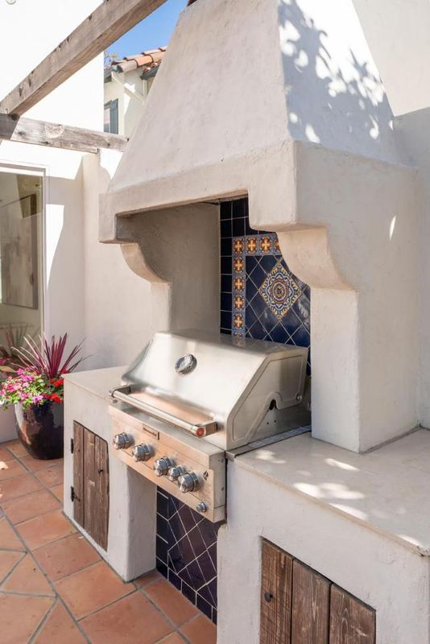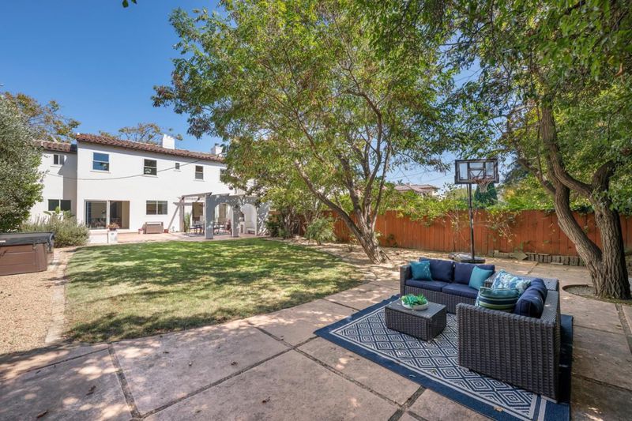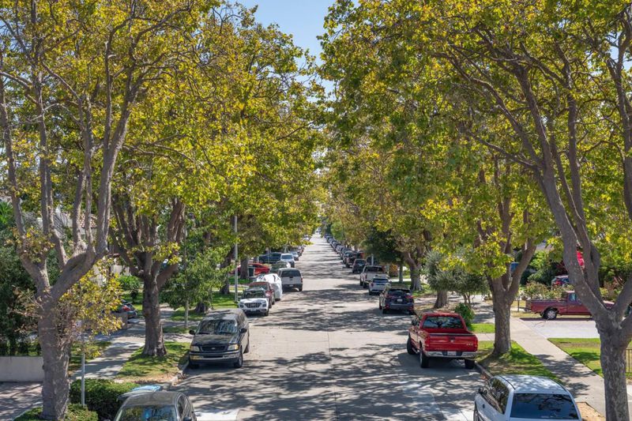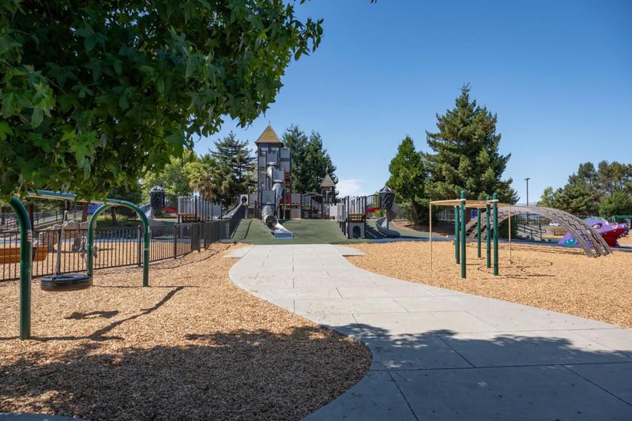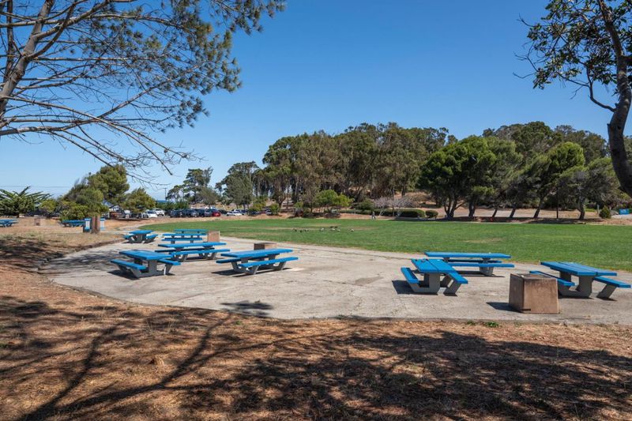
$2,100,000
2,243
SQ FT
$936
SQ/FT
829 North Idaho Street
@ Peninsula Ave - 416 - Bowie Estate Etc., San Mateo
- 4 Bed
- 3 (2/1) Bath
- 1 Park
- 2,243 sqft
- SAN MATEO
-

-
Sun Sep 28, 2:00 pm - 4:00 pm
OFFERS DUE TUESDAY (30TH) BY 2PM - Extraordinary Spanish-style residence, where timeless architecture meets modern luxury. Surrounded by lush tropical landscaping: towering Windmill Palms, elegant Phoenix reclinate, and dramatic Giant Birds of Paradise, this home offers privacy and a breathtaking natural backdrop. Meticulously updated while honoring its vintage character, this 4-bed, 2.5-bath treasure showcases an enchanting interior courtyard, intricate tilework, curved walls, arched doorways, and stained-glass windows. Open kitchen, sunroom, and formal dining room flow seamlessly to the patio with a built-in propane BBQ, pergola, arched patio walls, and tranquil fountain. Upstairs, hardwood floors and a Juliet balcony add romance and charm, while the fourth bedroom doubles as a private home office. Additional highlights include wall niches, travertine tile, granite countertops, wood accents, luxury vinyl flooring, and a Sundance six-person spa. Located on a wide, tree-lined street between vibrant downtowns: San Mateo and Burlingame. Love the water? Coyote Point is moments away, offering the Bay Trail, sandy beaches, public golf, and endless waterfront recreation. A lifestyle as much as a home, blending timeless charm with modern convenience in the heart of the Bay Area.
- Days on Market
- 6 days
- Current Status
- Active
- Original Price
- $2,100,000
- List Price
- $2,100,000
- On Market Date
- Sep 22, 2025
- Property Type
- Single Family Home
- Area
- 416 - Bowie Estate Etc.
- Zip Code
- 94401
- MLS ID
- ML82022429
- APN
- 033-021-080
- Year Built
- 1929
- Stories in Building
- 2
- Possession
- COE
- Data Source
- MLSL
- Origin MLS System
- MLSListings, Inc.
San Mateo Adult
Public n/a Adult Education
Students: NA Distance: 0.3mi
San Mateo High School
Public 9-12 Secondary
Students: 1713 Distance: 0.4mi
College Park Elementary School
Public K-5 Magnet, Elementary, Gifted Talented
Students: 452 Distance: 0.4mi
Pacific Rim International School
Private K-12
Students: 35 Distance: 0.4mi
Stanbridge Academy
Private K-12 Special Education, Combined Elementary And Secondary, Coed
Students: 100 Distance: 0.5mi
La Escuelita Christian Academy
Private K-12
Students: 19 Distance: 0.6mi
- Bed
- 4
- Bath
- 3 (2/1)
- Full on Ground Floor, Shower and Tub, Shower over Tub - 1, Updated Bath
- Parking
- 1
- Attached Garage, On Street
- SQ FT
- 2,243
- SQ FT Source
- Unavailable
- Lot SQ FT
- 7,250.0
- Lot Acres
- 0.166437 Acres
- Kitchen
- Countertop - Granite, Dishwasher, Freezer, Garbage Disposal, Microwave, Oven - Double, Oven Range - Gas, Refrigerator
- Cooling
- None
- Dining Room
- Breakfast Room, Dining Area, Eat in Kitchen, Formal Dining Room
- Disclosures
- Natural Hazard Disclosure
- Family Room
- Kitchen / Family Room Combo
- Flooring
- Hardwood, Tile, Vinyl / Linoleum
- Foundation
- Raised
- Fire Place
- Living Room
- Heating
- Central Forced Air - Gas
- Laundry
- Electricity Hookup (220V), In Garage, Washer / Dryer
- Views
- Neighborhood
- Possession
- COE
- Architectural Style
- Spanish
- Fee
- Unavailable
MLS and other Information regarding properties for sale as shown in Theo have been obtained from various sources such as sellers, public records, agents and other third parties. This information may relate to the condition of the property, permitted or unpermitted uses, zoning, square footage, lot size/acreage or other matters affecting value or desirability. Unless otherwise indicated in writing, neither brokers, agents nor Theo have verified, or will verify, such information. If any such information is important to buyer in determining whether to buy, the price to pay or intended use of the property, buyer is urged to conduct their own investigation with qualified professionals, satisfy themselves with respect to that information, and to rely solely on the results of that investigation.
School data provided by GreatSchools. School service boundaries are intended to be used as reference only. To verify enrollment eligibility for a property, contact the school directly.
