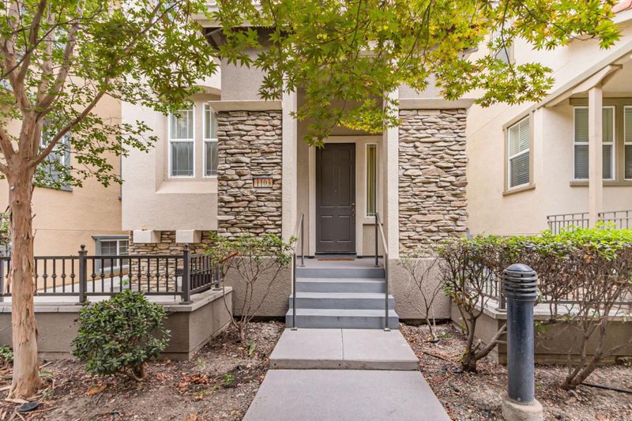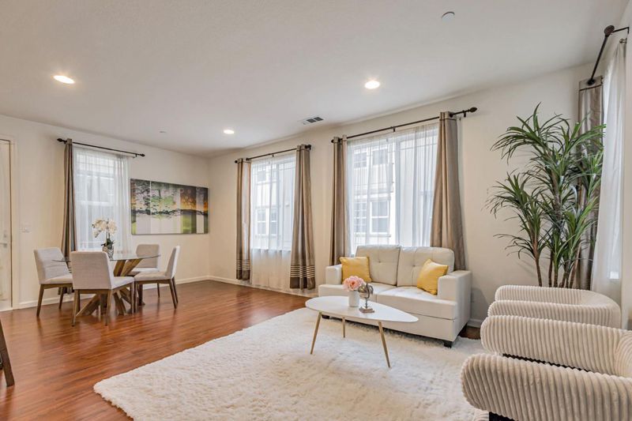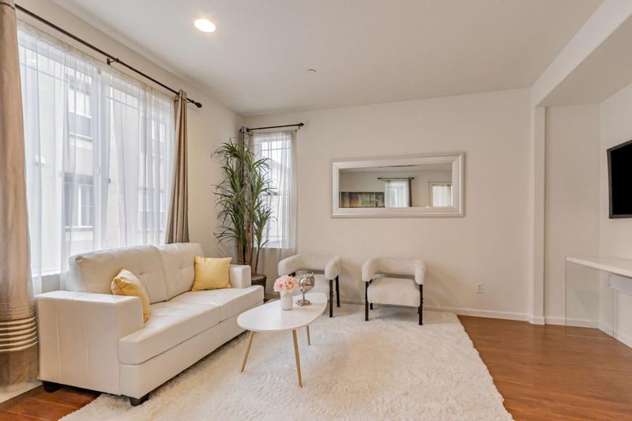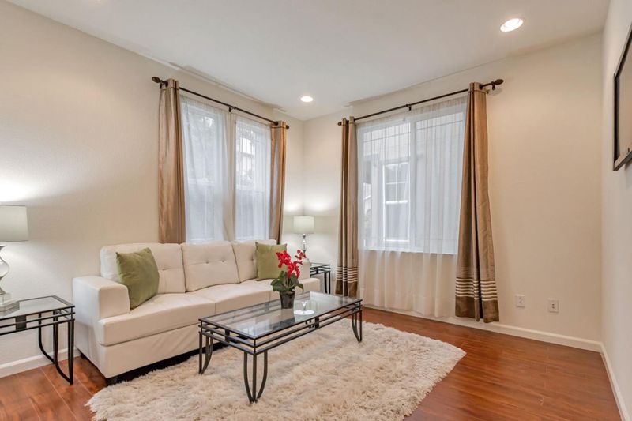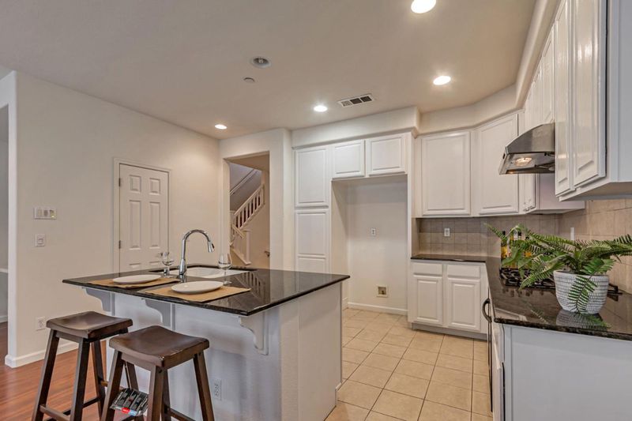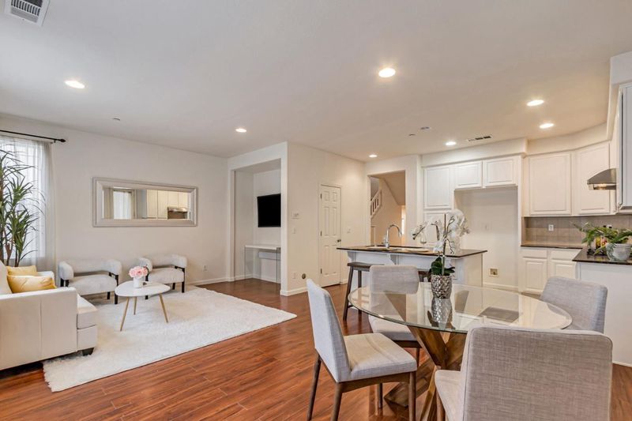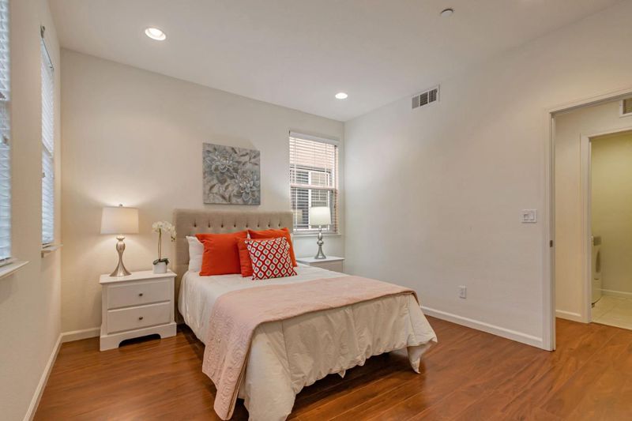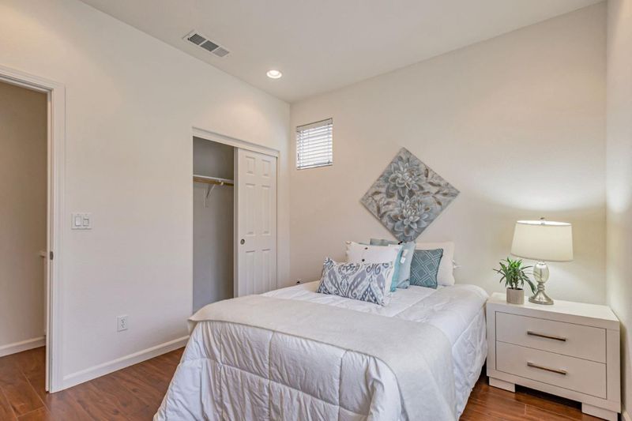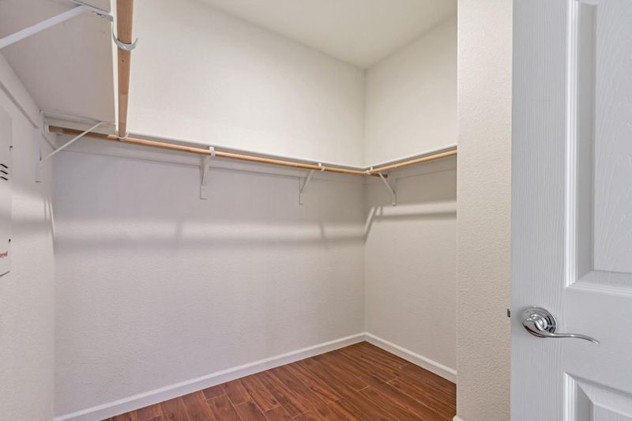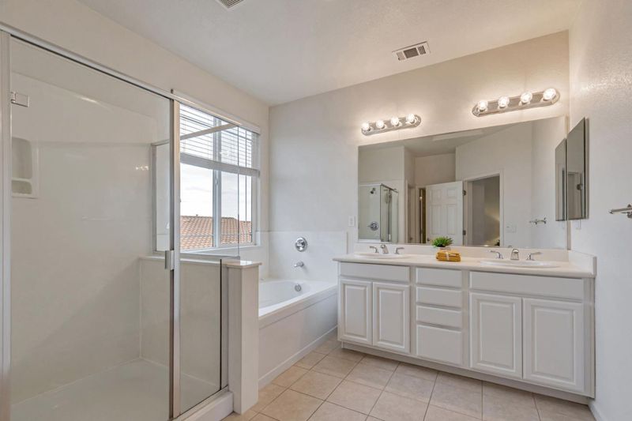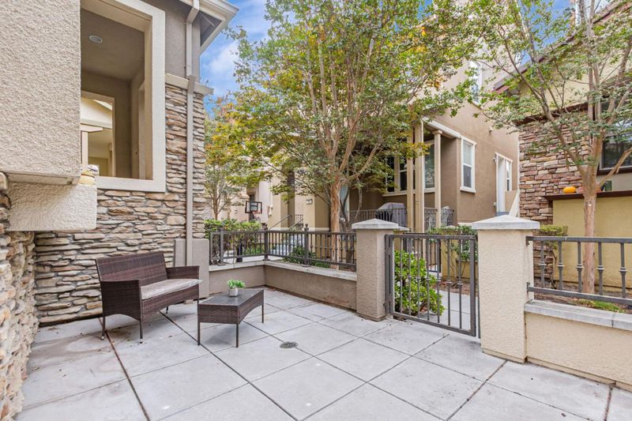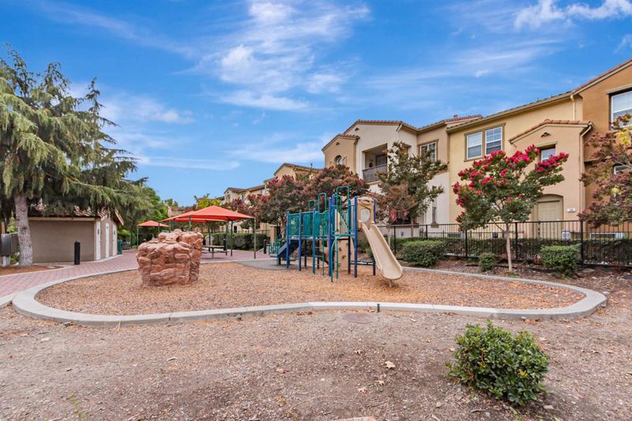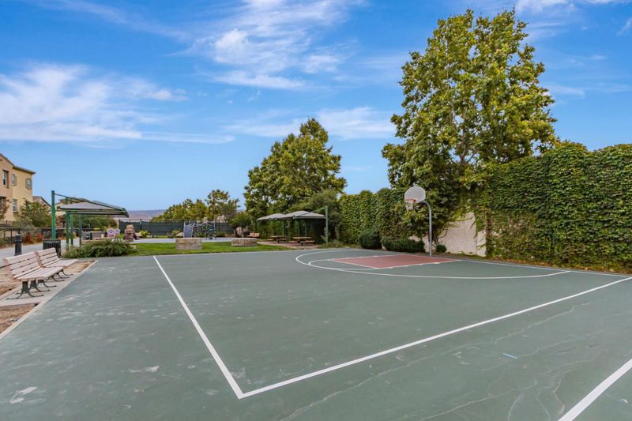
$1,499,999
2,288
SQ FT
$656
SQ/FT
1103 Vida Larga Loop
@ Mente Linda Loop - 6 - Milpitas, Milpitas
- 4 Bed
- 4 (3/1) Bath
- 2 Park
- 2,288 sqft
- MILPITAS
-

-
Sun Oct 5, 1:30 pm - 4:30 pm
NE facing! Detached single-family home featuring 4 bedrooms + a den & 3.5 bathrooms. This fully upgraded, spacious residence was built in 2006 and is situated in the desirable gated community of Cielo Terra Serena in Milpitas. With 2,288 square feet of living space, this home offers a separate living room and family room, making it perfect for both entertaining and family relaxation. The well-appointed kitchen caters to culinary enthusiasts, and theres a convenient half-bathroom on the main floor. Upstairs, youll find three additional bedrooms and two full bathrooms. The entire top floor is dedicated to the master suite, complete with double sinks, a relaxing bathtub, a separate standing shower, and a large walk-in closet for a private retreat.The property also includes a two-car garage and a low-maintenance backyard, perfect for outdoor enjoyment. As part of the gated community, residents can take advantage of amenities like a pool, spa, and clubhouse, ideal for relaxation and social gatherings. It's conveniently located near Tom Evatt and John McDermott Park and is a short distance to the Great Mall Shopping Center, McCarthy Ranch, Milpitas BART Station, restaurants, banks, tech companies, and San Jose Airport. With easy access to freeways, this home truly has it all!
- Days on Market
- 16 days
- Current Status
- Active
- Original Price
- $1,499,999
- List Price
- $1,499,999
- On Market Date
- Sep 19, 2025
- Property Type
- Single Family Home
- Area
- 6 - Milpitas
- Zip Code
- 95035
- MLS ID
- ML82022270
- APN
- 083-17-005
- Year Built
- 2006
- Stories in Building
- 3
- Possession
- COE
- Data Source
- MLSL
- Origin MLS System
- MLSListings, Inc.
Main Street Montessori
Private PK-3 Coed
Students: 50 Distance: 0.4mi
St. John the Baptist Catholic School
Private PK-8 Elementary, Religious, Coed
Students: 202 Distance: 0.4mi
Anthony Spangler Elementary School
Public K-6 Elementary
Students: 589 Distance: 0.6mi
Pearl Zanker Elementary School
Public K-6 Elementary
Students: 635 Distance: 1.0mi
Plantation Christian
Private 1-12 Religious, Coed
Students: 24 Distance: 1.1mi
Stratford School
Private PK-8
Students: 425 Distance: 1.2mi
- Bed
- 4
- Bath
- 4 (3/1)
- Double Sinks, Half on Ground Floor, Shower and Tub, Updated Bath
- Parking
- 2
- Attached Garage, Guest / Visitor Parking
- SQ FT
- 2,288
- SQ FT Source
- Unavailable
- Lot SQ FT
- 1,614.0
- Lot Acres
- 0.037052 Acres
- Kitchen
- Dishwasher, Garbage Disposal, Hood Over Range, Island, Microwave, Oven - Gas
- Cooling
- Central AC
- Dining Room
- Dining Area in Family Room
- Disclosures
- NHDS Report
- Family Room
- Kitchen / Family Room Combo
- Flooring
- Laminate, Tile
- Foundation
- Other
- Heating
- Central Forced Air
- Laundry
- Washer / Dryer
- Possession
- COE
- * Fee
- $199
- Name
- Terra Serena HOA
- Phone
- (925) 426-1508
- *Fee includes
- Cable / Dish, Common Area Gas, Exterior Painting, Garbage, Landscaping / Gardening, and Maintenance - Exterior
MLS and other Information regarding properties for sale as shown in Theo have been obtained from various sources such as sellers, public records, agents and other third parties. This information may relate to the condition of the property, permitted or unpermitted uses, zoning, square footage, lot size/acreage or other matters affecting value or desirability. Unless otherwise indicated in writing, neither brokers, agents nor Theo have verified, or will verify, such information. If any such information is important to buyer in determining whether to buy, the price to pay or intended use of the property, buyer is urged to conduct their own investigation with qualified professionals, satisfy themselves with respect to that information, and to rely solely on the results of that investigation.
School data provided by GreatSchools. School service boundaries are intended to be used as reference only. To verify enrollment eligibility for a property, contact the school directly.
