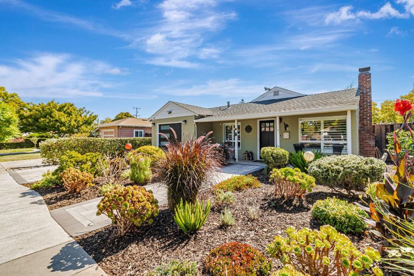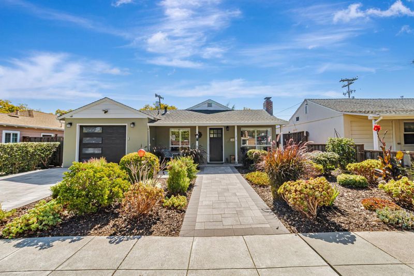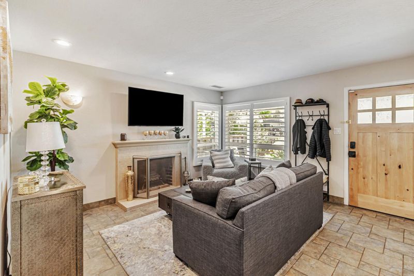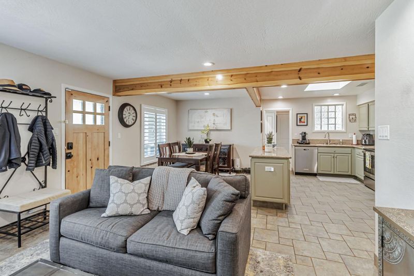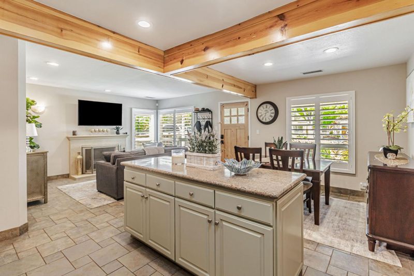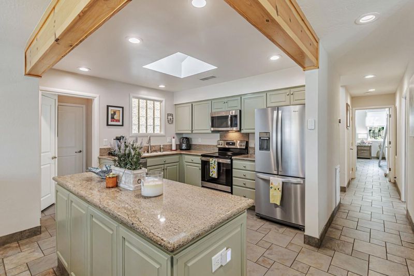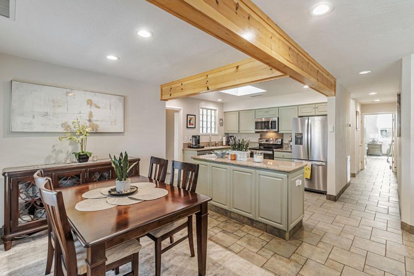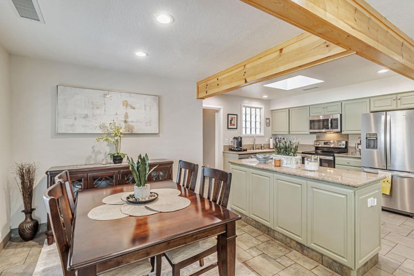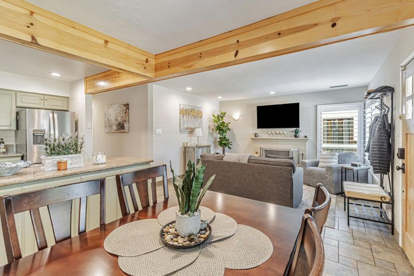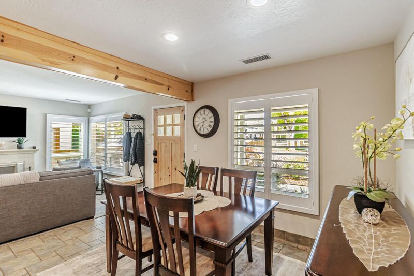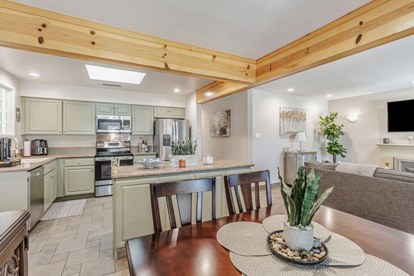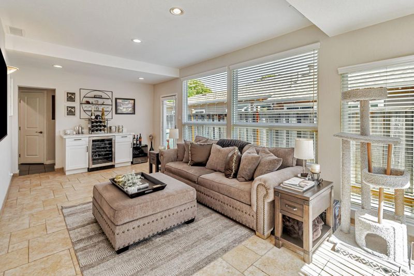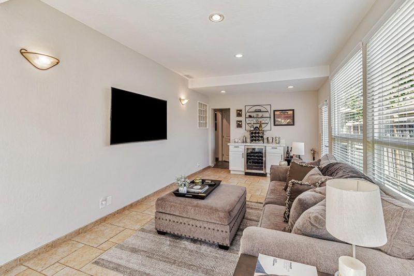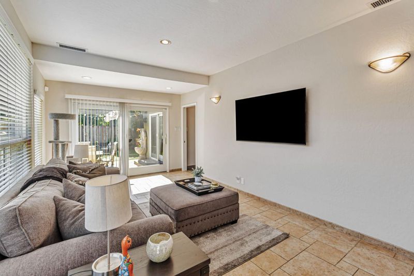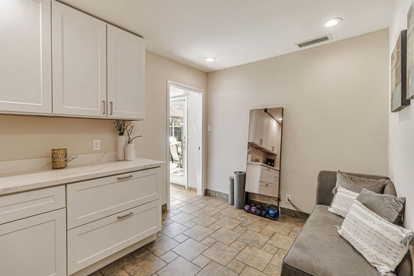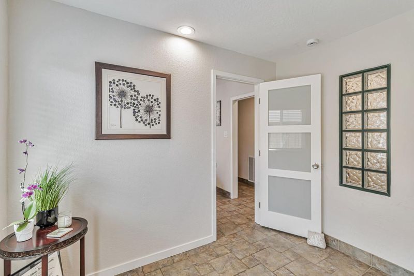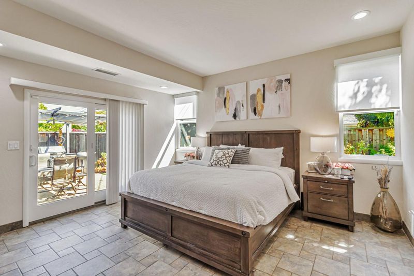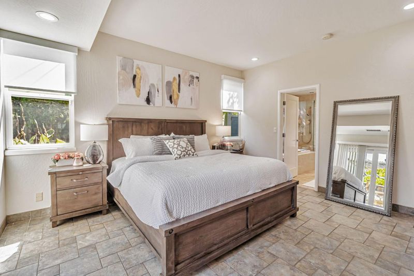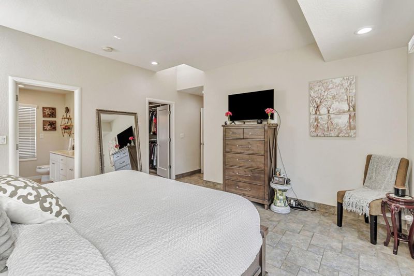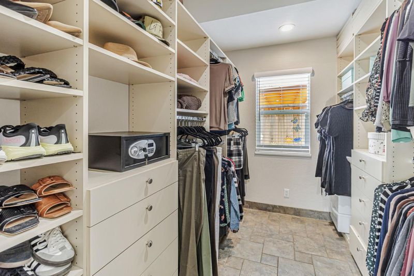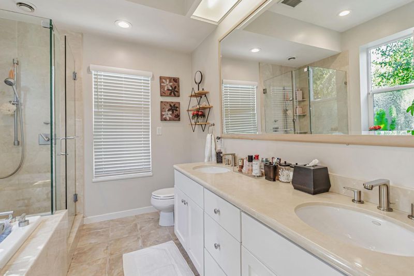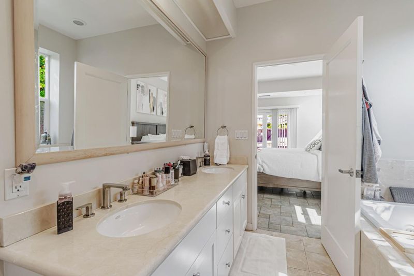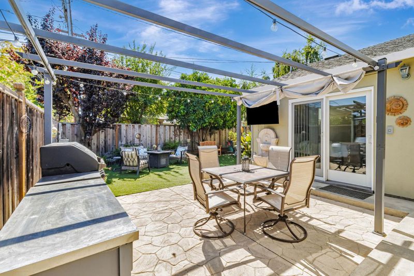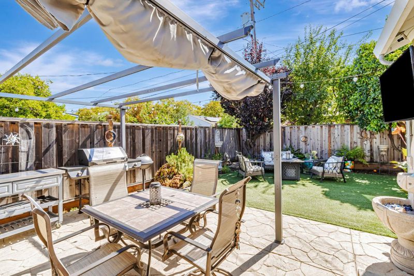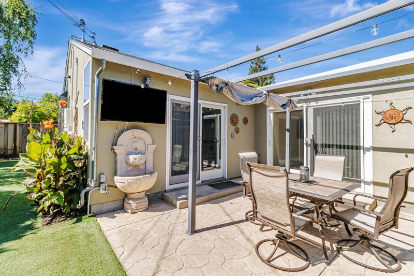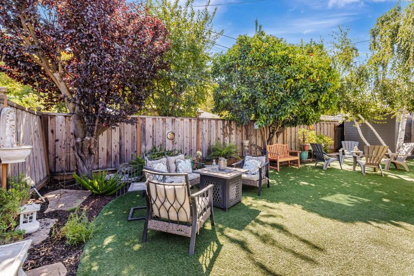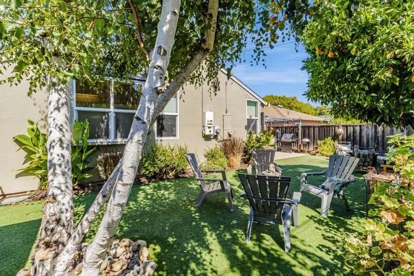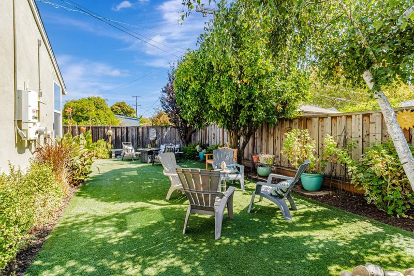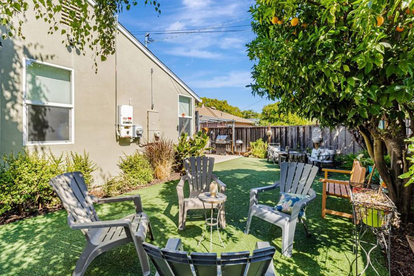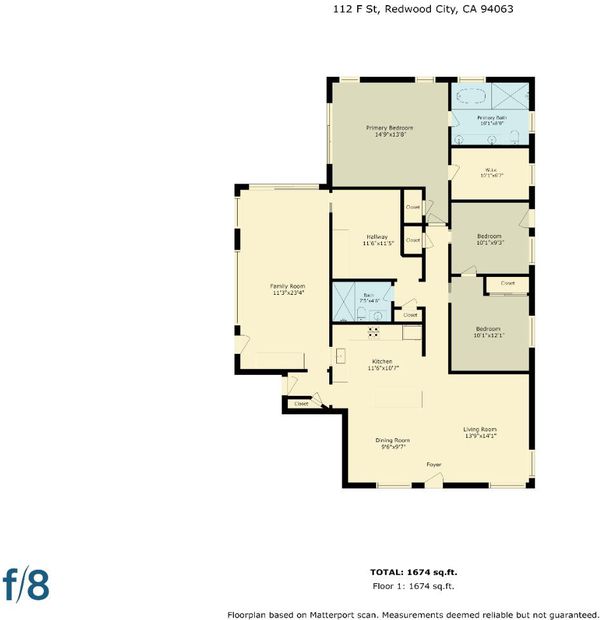
$1,725,000
1,674
SQ FT
$1,030
SQ/FT
112 F Street
@ Lenolt/Stafford - 331 - Lenolt Etc., Redwood City
- 3 Bed
- 2 Bath
- 3 Park
- 1,674 sqft
- REDWOOD CITY
-

Welcome to this charming 3BD/2BA home in vibrant Redwood City. Spanning 1,450 sq ft, it offers an open layout with a cozy fireplace, exposed beam ceilings, skylight, and a kitchen featuring granite counters, stainless steel appliances, and an island. The home includes three bedrooms (one used as an office), a flex space, and a separate family room with abundant natural light and a custom bar with wine fridge. The spacious primary suite features high ceilings, a walk-in closet with custom organizers, and a spa-like bath with double sinks and oversized tub. The updated hall bath includes a stall shower. The flex room is perfect for a home office, gym, or playroom and leads to the family room and backyard. Outside, enjoy a level yard with patio, gazebo, BBQ area, artificial lawn, mature landscaping, and a fruiting orange tree. Additional features include owned solar panels, a one-car garage with laundry, new driveway pavers, new garage door, and updated window coverings. Conveniently located near downtown Redwood City, shopping, dining, and public transit.
- Days on Market
- 19 days
- Current Status
- Active
- Original Price
- $1,725,000
- List Price
- $1,725,000
- On Market Date
- Sep 18, 2025
- Property Type
- Single Family Home
- Area
- 331 - Lenolt Etc.
- Zip Code
- 94063
- MLS ID
- ML82021524
- APN
- 052-093-020
- Year Built
- 1950
- Stories in Building
- 1
- Possession
- Negotiable
- Data Source
- MLSL
- Origin MLS System
- MLSListings, Inc.
Redwood High School
Public 9-12 Continuation
Students: 227 Distance: 0.1mi
West Bay High School
Private 9-12 Combined Elementary And Secondary, Coed
Students: 14 Distance: 0.3mi
Orion Alternative School
Public K-5 Alternative
Students: 229 Distance: 0.5mi
Kindercourt Academy
Private K Preschool Early Childhood Center, Elementary, Coed
Students: 82 Distance: 0.6mi
Sequoia High School
Public 9-12 Secondary
Students: 2067 Distance: 0.6mi
White Oaks Elementary School
Charter K-3 Elementary
Students: 306 Distance: 0.6mi
- Bed
- 3
- Bath
- 2
- Double Sinks, Stall Shower, Primary - Oversized Tub, Primary - Stall Shower(s)
- Parking
- 3
- Attached Garage, Off-Street Parking
- SQ FT
- 1,674
- SQ FT Source
- Unavailable
- Lot SQ FT
- 5,000.0
- Lot Acres
- 0.114784 Acres
- Kitchen
- Countertop - Granite, Cooktop - Gas, Microwave, Oven Range - Gas, Refrigerator
- Cooling
- Central AC
- Dining Room
- Eat in Kitchen
- Disclosures
- None
- Family Room
- Separate Family Room
- Flooring
- Tile
- Foundation
- Concrete Slab
- Fire Place
- Living Room
- Heating
- Central Forced Air
- Laundry
- In Garage
- Possession
- Negotiable
- Fee
- Unavailable
MLS and other Information regarding properties for sale as shown in Theo have been obtained from various sources such as sellers, public records, agents and other third parties. This information may relate to the condition of the property, permitted or unpermitted uses, zoning, square footage, lot size/acreage or other matters affecting value or desirability. Unless otherwise indicated in writing, neither brokers, agents nor Theo have verified, or will verify, such information. If any such information is important to buyer in determining whether to buy, the price to pay or intended use of the property, buyer is urged to conduct their own investigation with qualified professionals, satisfy themselves with respect to that information, and to rely solely on the results of that investigation.
School data provided by GreatSchools. School service boundaries are intended to be used as reference only. To verify enrollment eligibility for a property, contact the school directly.
