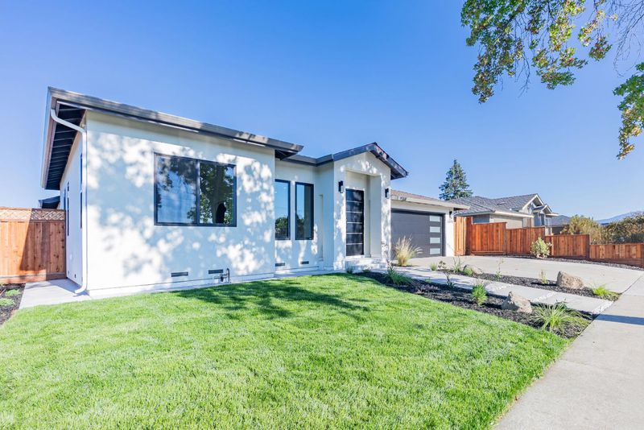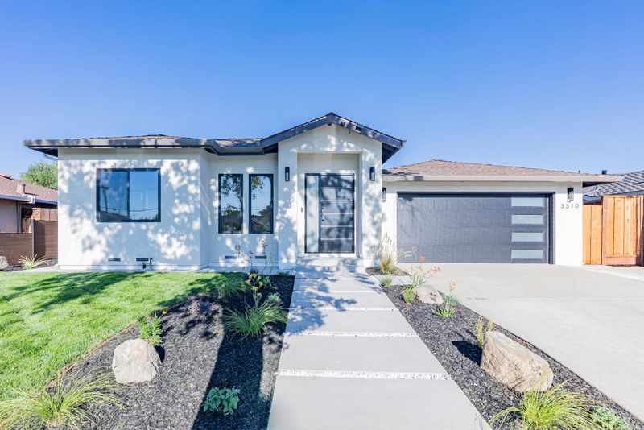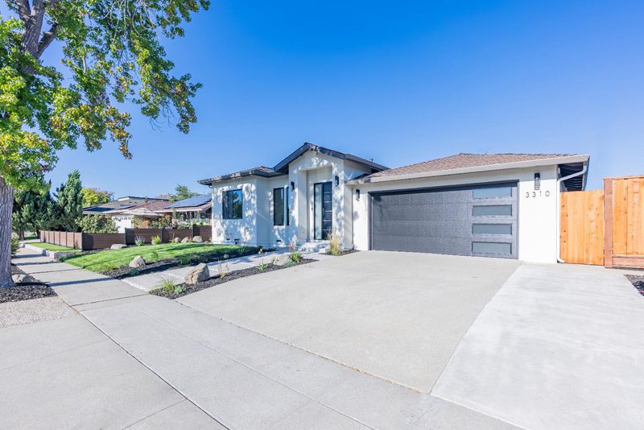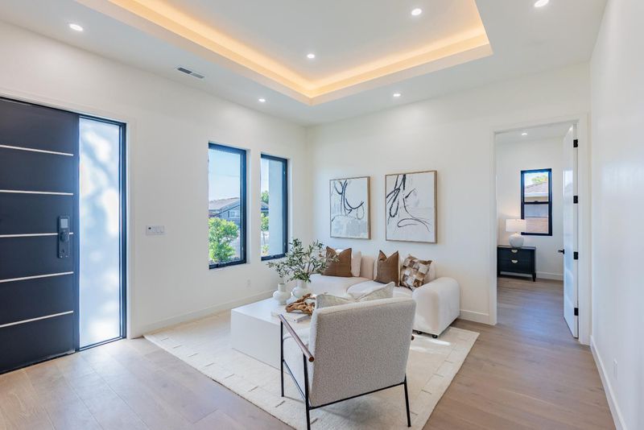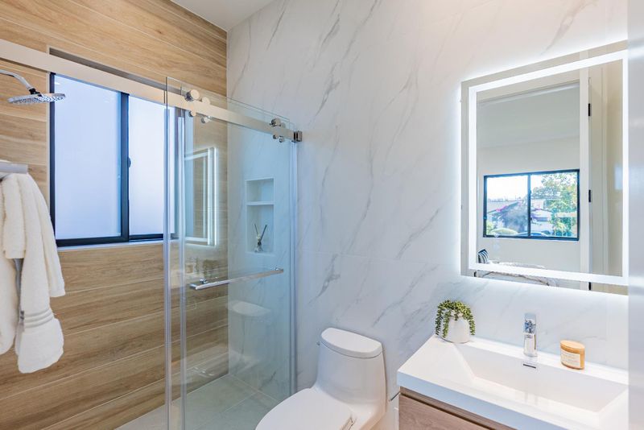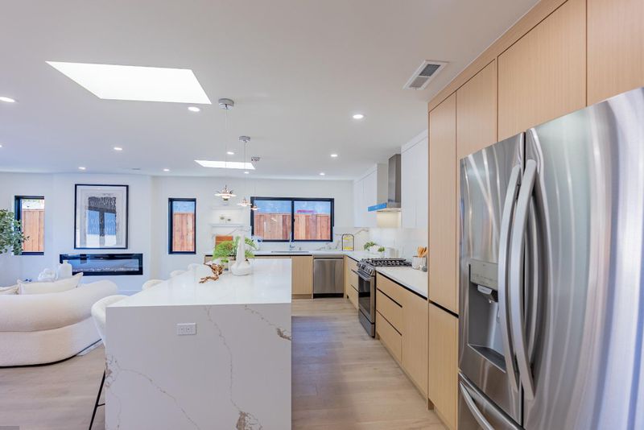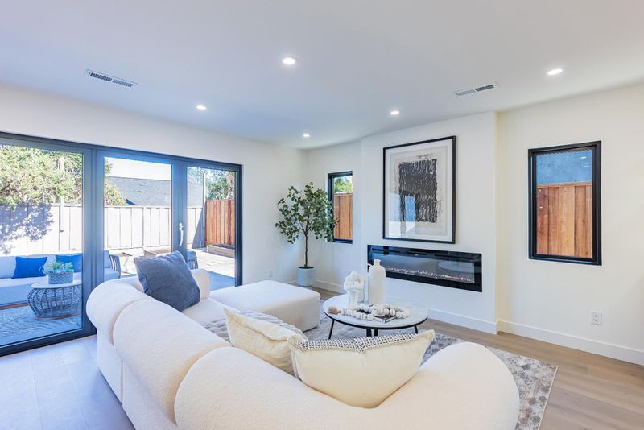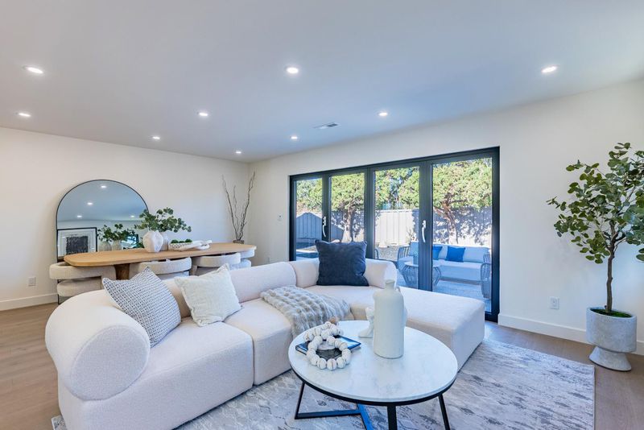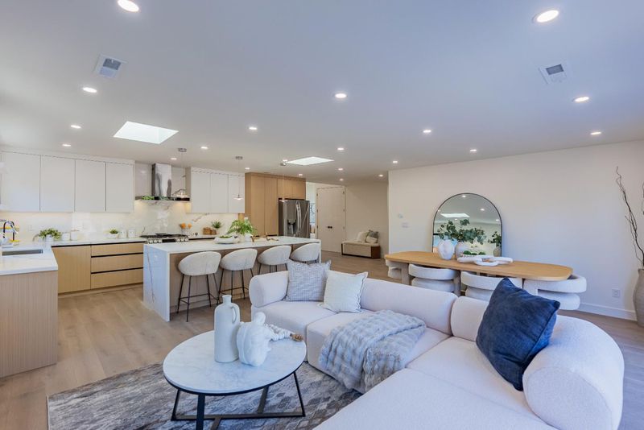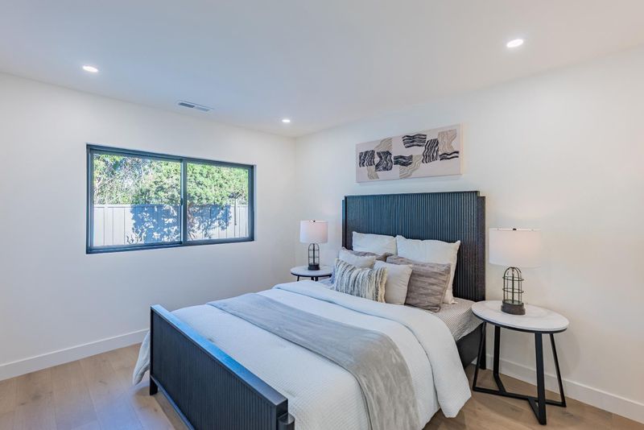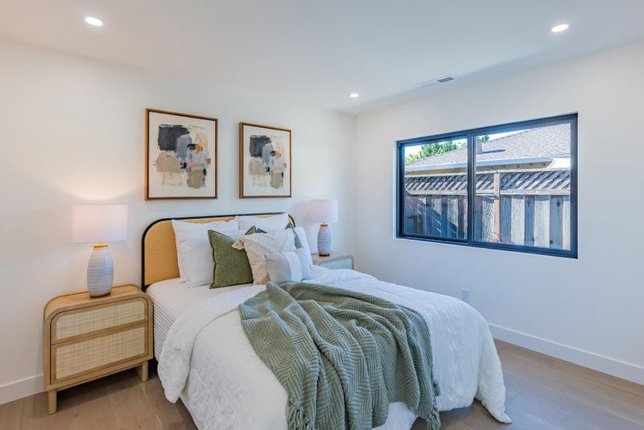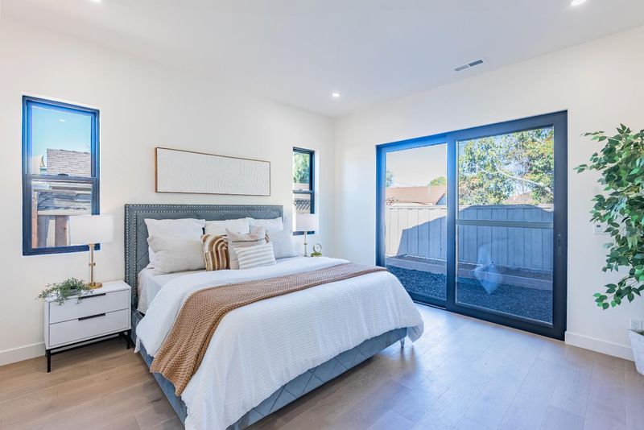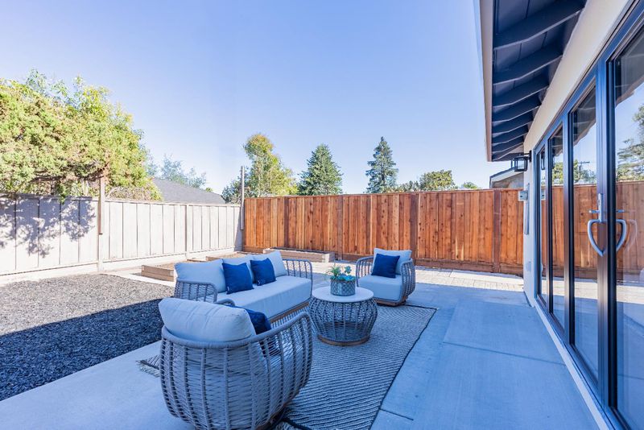
$2,180,000
2,100
SQ FT
$1,038
SQ/FT
3310 Kirk Road
@ Hillsdale Ave - 14 - Cambrian, San Jose
- 4 Bed
- 4 (3/1) Bath
- 2 Park
- 2,100 sqft
- SAN JOSE
-

-
Sat Sep 27, 1:30 pm - 4:30 pm
-
Sun Sep 28, 1:30 pm - 4:30 pm
Extensively remodeled, this modern beauty feels like a new build with an added 924 SqFt of living space. Nestled in a calm neighborhood within walking distance of several shopping centers, it offers the perfect balance of convenience and tranquility. Upgrades include level 5 drywall finish, new doors, bedrooms, kitchen, heat pump HVAC, tankless water heater, updated electrical and plumbing, plus much more. Inside, enjoy soaring ceilings with recessed lighting, engineered wood floors, fireplace, skylights and dual-pane windows that flood the home with natural light. The updated kitchen connects seamlessly to the family room and features stainless steel appliances, quartz countertops/island and vast cabinet space. Down the hall, discover four spacious bedrooms with large closets, including two primary suites with walk-in closets and en-suite bathrooms. Additional highlights include a two-car garage and a sunny backyard perfect for entertaining or relaxing. All this just steps from grocery stores, coffee shops, a gym and kids play centers. Minutes from downtown Campbell, Los Gatos and Willow Glen, with quick access to major tech companies like Apple/Nvidia, and highways 17, 85, Almaden and San Tomas EXPY, this home truly has it all. Don't miss this modern marvel! It will go FAST!
- Days on Market
- 3 days
- Current Status
- Active
- Original Price
- $2,180,000
- List Price
- $2,180,000
- On Market Date
- Sep 24, 2025
- Property Type
- Single Family Home
- Area
- 14 - Cambrian
- Zip Code
- 95124
- MLS ID
- ML82022696
- APN
- 447-16-008
- Year Built
- 1962
- Stories in Building
- 1
- Possession
- Unavailable
- Data Source
- MLSL
- Origin MLS System
- MLSListings, Inc.
Glory of Learning
Private 4-9 Coed
Students: NA Distance: 0.1mi
Sartorette Charter School
Charter K-5 Elementary
Students: 400 Distance: 0.4mi
Chrysallis Elementary School
Private K-4 Elementary, Coed
Students: 5 Distance: 0.7mi
Steindorf STEAM School
Public K-8
Students: 502 Distance: 0.7mi
Learning Pathways Kindergarten
Private K
Students: 12 Distance: 0.7mi
Reed Elementary School
Public K-5 Elementary
Students: 445 Distance: 0.7mi
- Bed
- 4
- Bath
- 4 (3/1)
- Double Sinks, Shower and Tub, Stall Shower, Tile, Updated Bath
- Parking
- 2
- Attached Garage, On Street
- SQ FT
- 2,100
- SQ FT Source
- Unavailable
- Lot SQ FT
- 6,500.0
- Lot Acres
- 0.149219 Acres
- Kitchen
- Cooktop - Gas, Countertop - Quartz, Dishwasher, Garbage Disposal, Hood Over Range, Island, Oven - Gas, Refrigerator, Skylight
- Cooling
- Central AC
- Dining Room
- Dining Area
- Disclosures
- Natural Hazard Disclosure, NHDS Report
- Family Room
- Kitchen / Family Room Combo
- Flooring
- Tile, Wood
- Foundation
- Crawl Space
- Fire Place
- Family Room
- Heating
- Central Forced Air
- Laundry
- Electricity Hookup (220V)
- Fee
- Unavailable
MLS and other Information regarding properties for sale as shown in Theo have been obtained from various sources such as sellers, public records, agents and other third parties. This information may relate to the condition of the property, permitted or unpermitted uses, zoning, square footage, lot size/acreage or other matters affecting value or desirability. Unless otherwise indicated in writing, neither brokers, agents nor Theo have verified, or will verify, such information. If any such information is important to buyer in determining whether to buy, the price to pay or intended use of the property, buyer is urged to conduct their own investigation with qualified professionals, satisfy themselves with respect to that information, and to rely solely on the results of that investigation.
School data provided by GreatSchools. School service boundaries are intended to be used as reference only. To verify enrollment eligibility for a property, contact the school directly.
