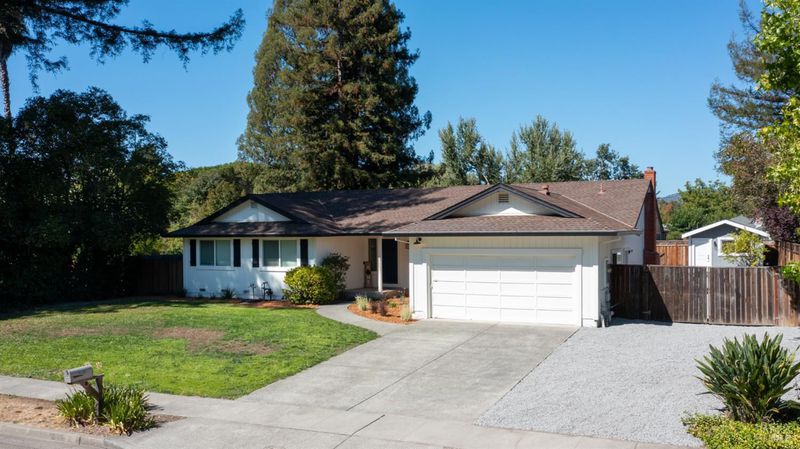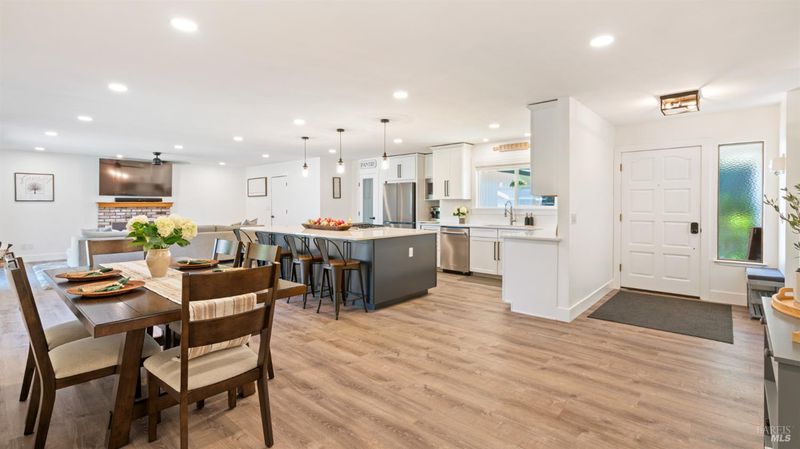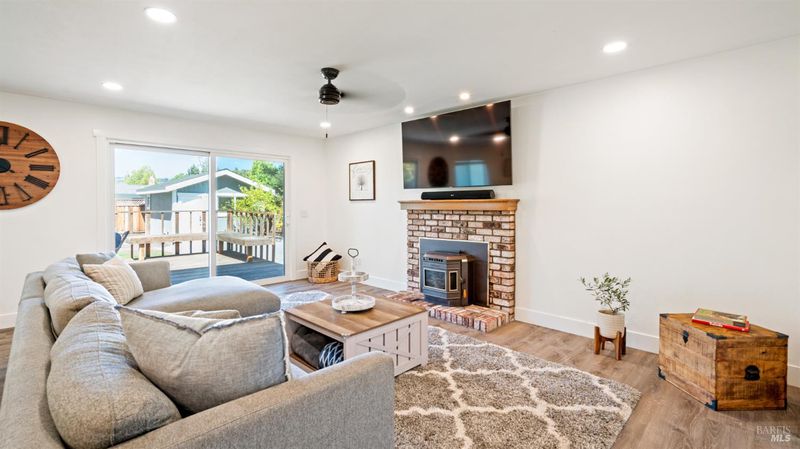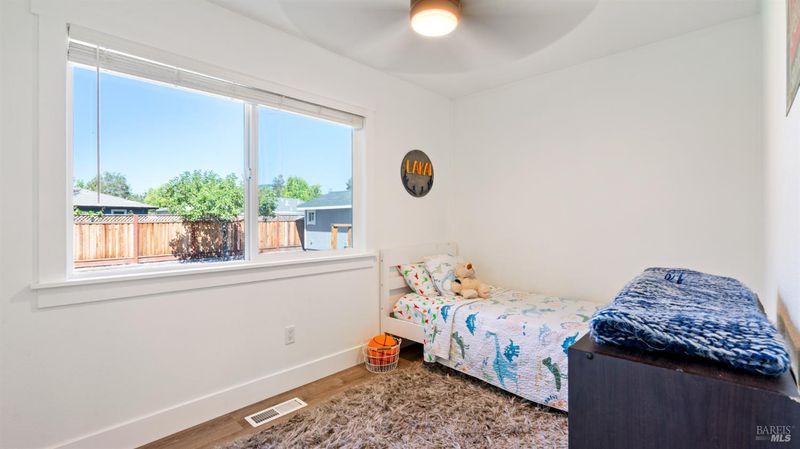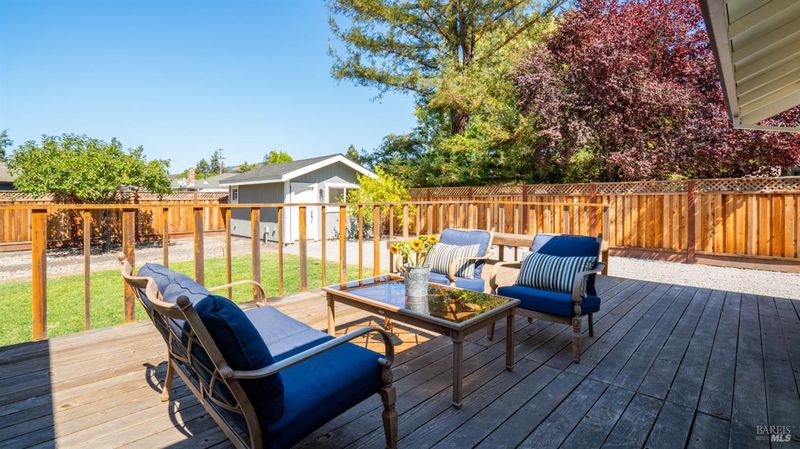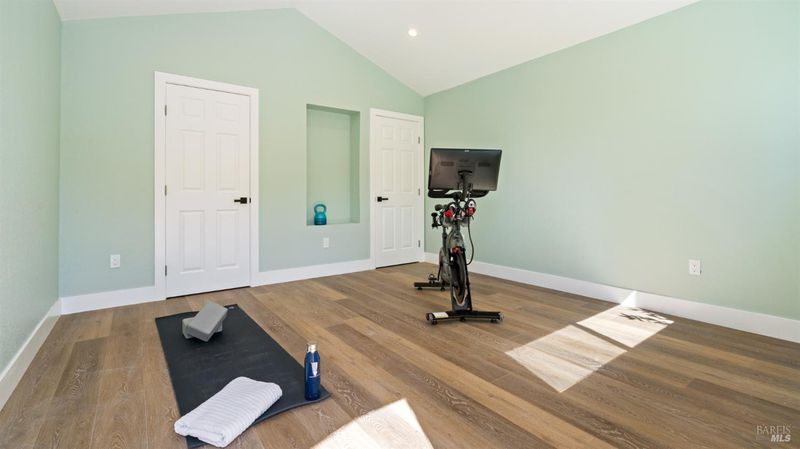
$989,000
1,842
SQ FT
$537
SQ/FT
4705 Culebra Way
@ Benicia Dr - Santa Rosa-Northeast, Santa Rosa
- 3 Bed
- 2 Bath
- 7 Park
- 1,842 sqft
- Santa Rosa
-

-
Sat Sep 27, 12:00 pm - 4:00 pm
-
Sun Sep 28, 12:00 pm - 2:00 pm
This stylish single-story home sits in the heart of Rincon Valley in a welcoming neighborhood. Offering three bedrooms, two bathrooms, plus a flex space that is ideal for an additional bedroom or home office, the floor plan is designed for modern living. The recently remodeled kitchen is the centerpiece, featuring quartz countertops, stainless steel appliances, a pantry, and a large island perfect for casual dining or entertaining. Additional upgrades include new vinyl flooring throughout, dual-paned windows and doors, and a brand-new electrical panel for peace of mind. Set on approximately one-third of an acre, the property boasts an expansive, flat backyard with endless possibilities. A detached studio provides versatile space for a gym, art studio, or private office. With room for RV and boat parking plus a central location near top-rated schools, parks, shopping, and dining, this home offers both comfort and convenience.
- Days on Market
- 1 day
- Current Status
- Active
- Original Price
- $989,000
- List Price
- $989,000
- On Market Date
- Sep 24, 2025
- Property Type
- Single Family Residence
- Area
- Santa Rosa-Northeast
- Zip Code
- 95409
- MLS ID
- 325082858
- APN
- 182-200-011-000
- Year Built
- 1984
- Stories in Building
- Unavailable
- Possession
- Close Of Escrow
- Data Source
- BAREIS
- Origin MLS System
Madrone Elementary School
Public K-6 Elementary
Students: 419 Distance: 0.2mi
Rincon School
Private 7-12 Special Education Program, Boarding And Day, Nonprofit
Students: NA Distance: 0.3mi
Whited Elementary Charter School
Charter K-6 Elementary
Students: 406 Distance: 0.5mi
Binkley Elementary Charter School
Charter K-6 Elementary
Students: 360 Distance: 0.6mi
Brush Creek Montessori School
Private K-8 Montessori, Elementary, Coed
Students: 51 Distance: 0.6mi
Maria Carrillo High School
Public 9-12 Secondary
Students: 1462 Distance: 0.9mi
- Bed
- 3
- Bath
- 2
- Double Sinks, Shower Stall(s)
- Parking
- 7
- Attached, Guest Parking Available, Interior Access, Private, RV Access, Uncovered Parking Space
- SQ FT
- 1,842
- SQ FT Source
- Assessor Auto-Fill
- Lot SQ FT
- 14,501.0
- Lot Acres
- 0.3329 Acres
- Kitchen
- Island, Kitchen/Family Combo, Pantry Closet, Quartz Counter
- Cooling
- Ceiling Fan(s)
- Dining Room
- Dining/Living Combo
- Family Room
- Deck Attached, Great Room
- Living Room
- Great Room
- Flooring
- Carpet, Vinyl
- Foundation
- Concrete Perimeter
- Fire Place
- Insert, Pellet Stove
- Heating
- Central, Gas, Pellet Stove
- Laundry
- Electric, In Garage
- Main Level
- Bedroom(s), Dining Room, Full Bath(s), Garage, Kitchen, Living Room, Primary Bedroom
- Possession
- Close Of Escrow
- Architectural Style
- Farmhouse, Traditional
- Fee
- $0
MLS and other Information regarding properties for sale as shown in Theo have been obtained from various sources such as sellers, public records, agents and other third parties. This information may relate to the condition of the property, permitted or unpermitted uses, zoning, square footage, lot size/acreage or other matters affecting value or desirability. Unless otherwise indicated in writing, neither brokers, agents nor Theo have verified, or will verify, such information. If any such information is important to buyer in determining whether to buy, the price to pay or intended use of the property, buyer is urged to conduct their own investigation with qualified professionals, satisfy themselves with respect to that information, and to rely solely on the results of that investigation.
School data provided by GreatSchools. School service boundaries are intended to be used as reference only. To verify enrollment eligibility for a property, contact the school directly.
