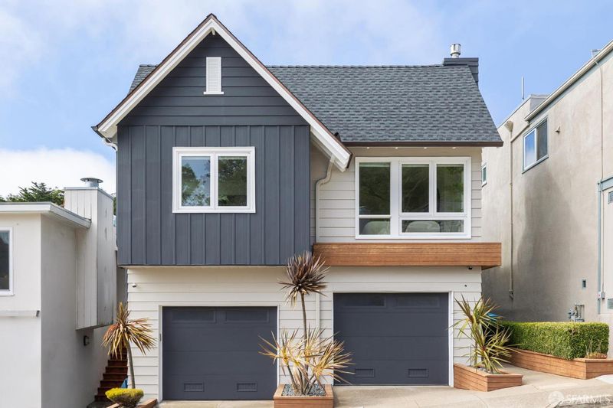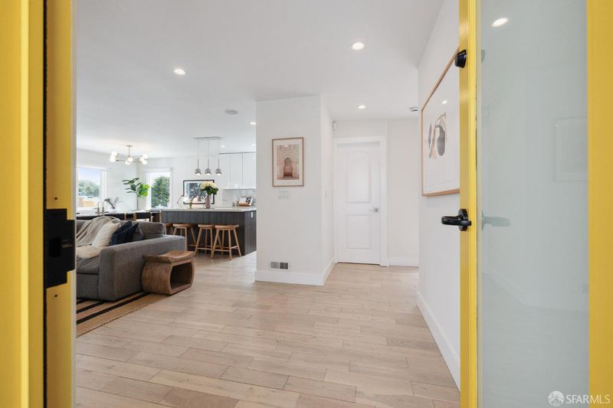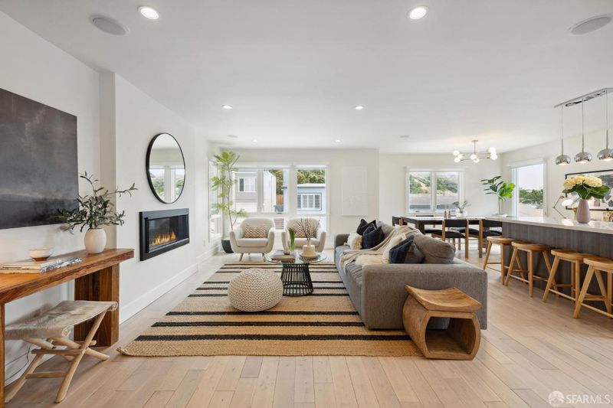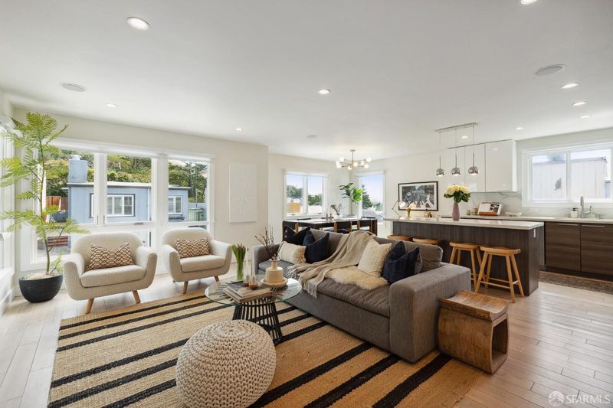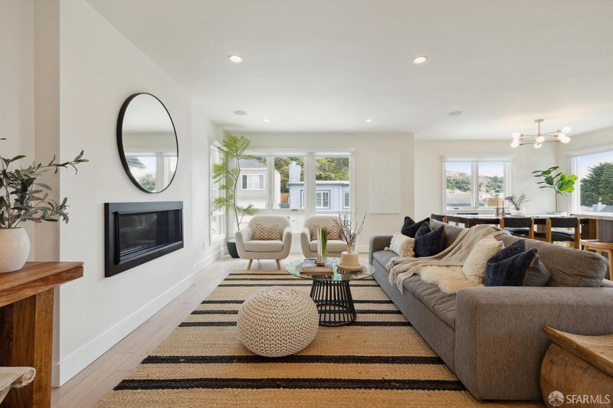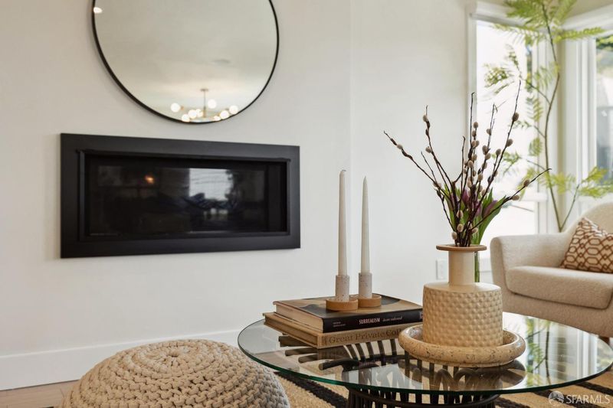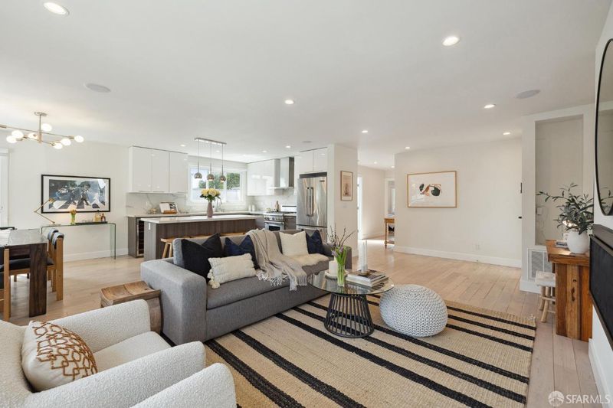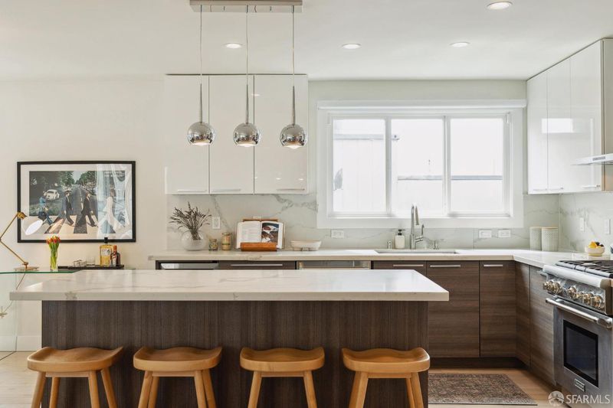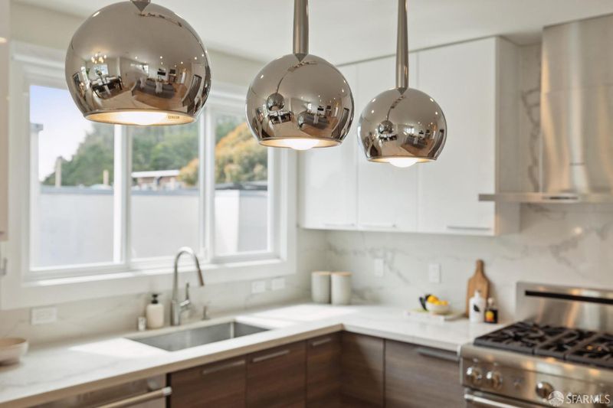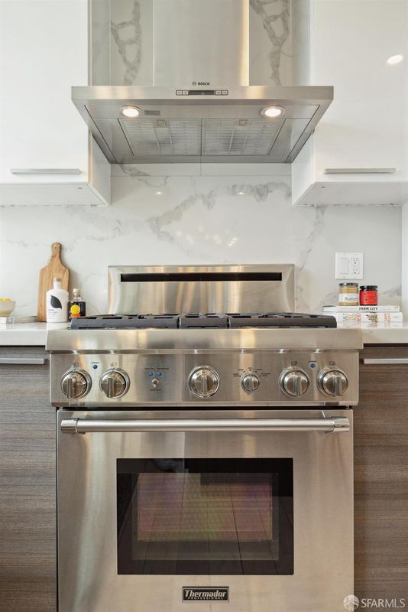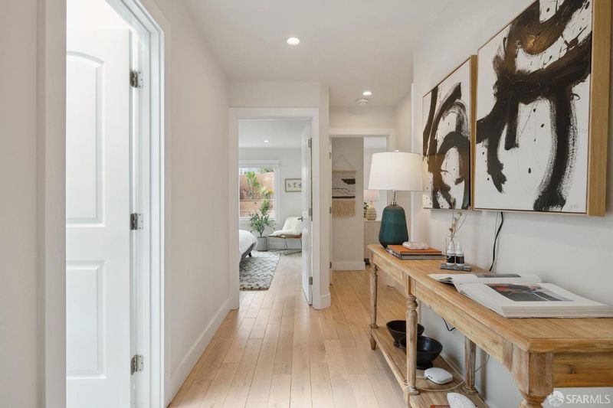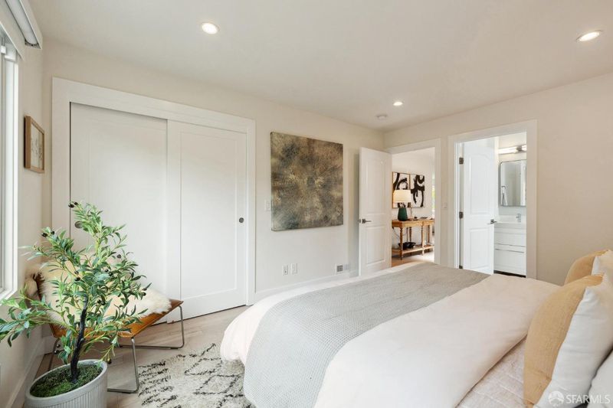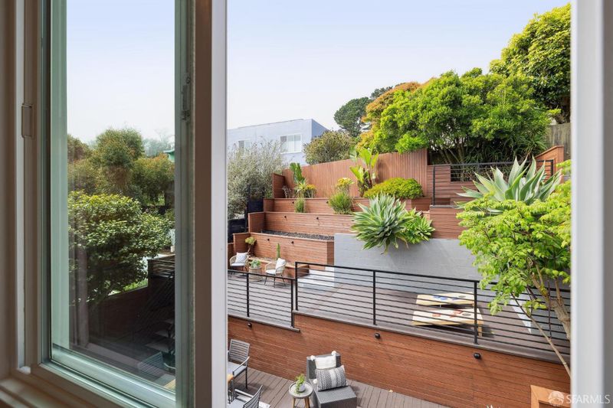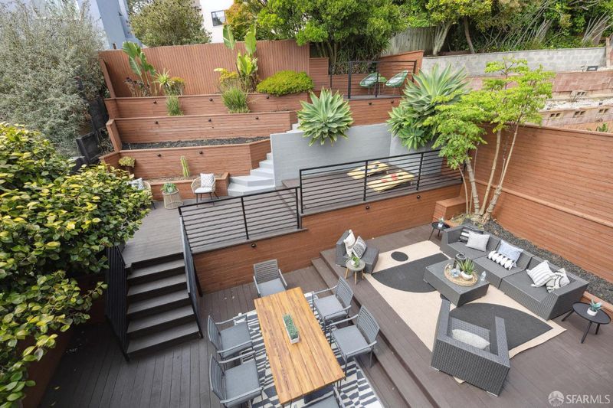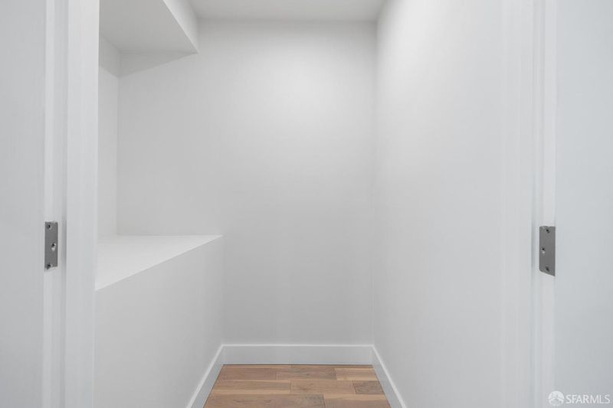 Sold 12.8% Over Asking
Sold 12.8% Over Asking
$2,250,000
2,055
SQ FT
$1,095
SQ/FT
121 Marview Way
@ Aquavista Way - 4 - Midtown Terrace, San Francisco
- 5 Bed
- 4 Bath
- 2 Park
- 2,055 sqft
- San Francisco
-

Stunning modern home offers a blend of luxury finishes and the functional layout ideal for contemporary lifestyle. Extensively remodeled in 2016, the home underwent meticulous down-to-studs renovation featuring thoughtful expansion. Fully detached on all sides, home is flooded w/ natural light flowing through its open floor plan w/ multiple windows, linear gas fireplace, modern custom kitchen w/ center island, Thermador, Jenn-Air high-end appliances, wine fridge, white oak flooring. 3 bedrooms with 2 full baths incl primary suite are ideally situated on top main level. The secondary suite on lower level is ideal for visiting guests or extended family. Fifth bedroom offers great flexibility for a full-size private office. The Family-Media Room adjacent to the landscaped yard offers harmonious indoor-outdoor flow perfect for entertainment. Tiered yard is finished with multi-level decks, including the top deck with the Western views of the ocean. 2-car side-by-side parking garage w/ interior access equipped w/ EV charger. Complete with solar system and new roof for energy efficiency and sustainability. Nestled in the tranquil Midtown Terrace, short walk to the Twin Peaks Park, hiking trails w/ spectacular views of the Bay Area, transit, and easy central access. A must see!
- Days on Market
- 13 days
- Current Status
- Sold
- Sold Price
- $2,250,000
- Over List Price
- 12.8%
- Original Price
- $1,995,000
- List Price
- $1,995,000
- On Market Date
- Aug 16, 2024
- Contingent Date
- Aug 29, 2024
- Contract Date
- Aug 29, 2024
- Close Date
- Sep 18, 2024
- Property Type
- Single Family Residence
- District
- 4 - Midtown Terrace
- Zip Code
- 94131
- MLS ID
- 424045265
- APN
- 2784-019
- Year Built
- 1958
- Stories in Building
- 0
- Possession
- Close Of Escrow
- COE
- Sep 18, 2024
- Data Source
- SFAR
- Origin MLS System
Rooftop Elementary School
Public K-8 Elementary, Coed
Students: 568 Distance: 0.3mi
Clarendon Alternative Elementary School
Public K-5 Elementary
Students: 555 Distance: 0.4mi
Alvarado Elementary School
Public K-5 Elementary
Students: 515 Distance: 0.6mi
Academy Of Arts And Sciences
Public 9-12
Students: 358 Distance: 0.6mi
Asawa (Ruth) San Francisco School Of The Arts, A Public School.
Public 9-12 Secondary, Coed
Students: 795 Distance: 0.6mi
Grattan Elementary School
Public K-5 Elementary
Students: 387 Distance: 0.7mi
- Bed
- 5
- Bath
- 4
- Shower Stall(s), Skylight/Solar Tube, Tub w/Shower Over
- Parking
- 2
- Attached, Covered, Garage Door Opener, Garage Facing Front, Interior Access, Private
- SQ FT
- 2,055
- SQ FT Source
- Unavailable
- Lot SQ FT
- 3,036.0
- Lot Acres
- 0.0697 Acres
- Kitchen
- Island, Kitchen/Family Combo, Quartz Counter, Slab Counter
- Dining Room
- Dining/Living Combo
- Flooring
- Wood
- Foundation
- Concrete Perimeter
- Fire Place
- Gas Piped, Living Room, See Remarks
- Heating
- Central, Fireplace(s)
- Laundry
- Dryer Included, Ground Floor, In Garage, Washer Included
- Upper Level
- Bedroom(s), Dining Room, Full Bath(s), Kitchen, Primary Bedroom, Street Entrance
- Views
- City, Ocean, San Francisco, Twin Peaks
- Possession
- Close Of Escrow
- Special Listing Conditions
- None
- * Fee
- $18
- Name
- Midtown Terrace Homeowners Association
- *Fee includes
- Other
MLS and other Information regarding properties for sale as shown in Theo have been obtained from various sources such as sellers, public records, agents and other third parties. This information may relate to the condition of the property, permitted or unpermitted uses, zoning, square footage, lot size/acreage or other matters affecting value or desirability. Unless otherwise indicated in writing, neither brokers, agents nor Theo have verified, or will verify, such information. If any such information is important to buyer in determining whether to buy, the price to pay or intended use of the property, buyer is urged to conduct their own investigation with qualified professionals, satisfy themselves with respect to that information, and to rely solely on the results of that investigation.
School data provided by GreatSchools. School service boundaries are intended to be used as reference only. To verify enrollment eligibility for a property, contact the school directly.
