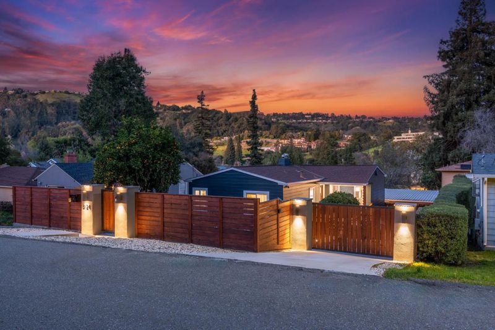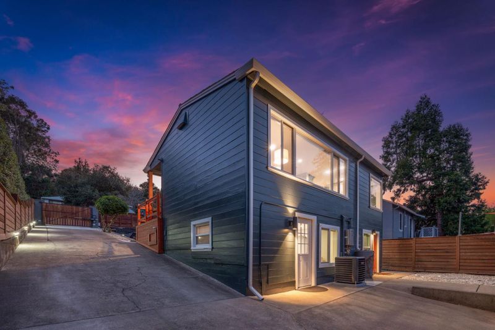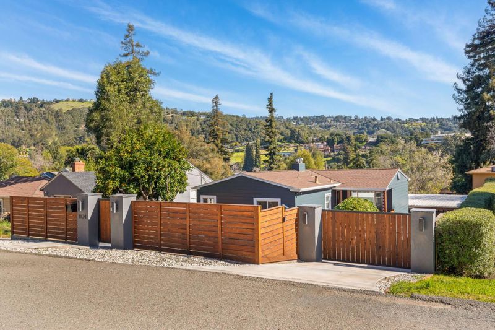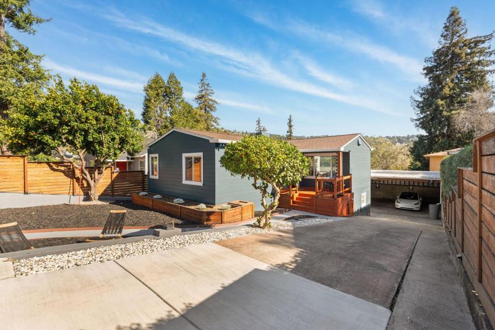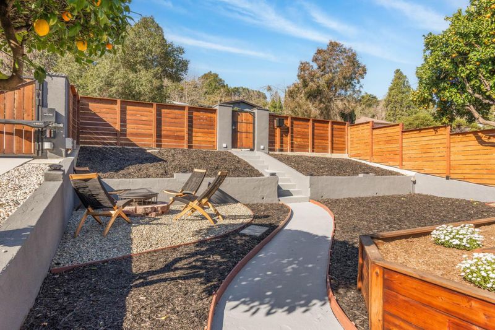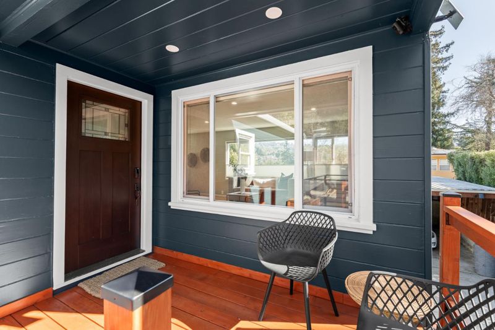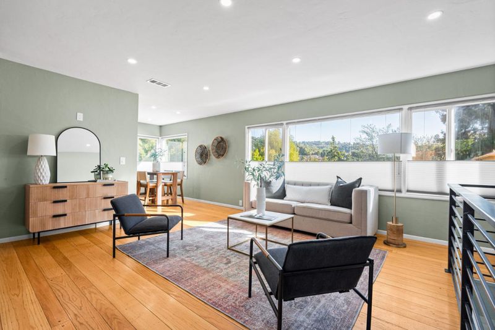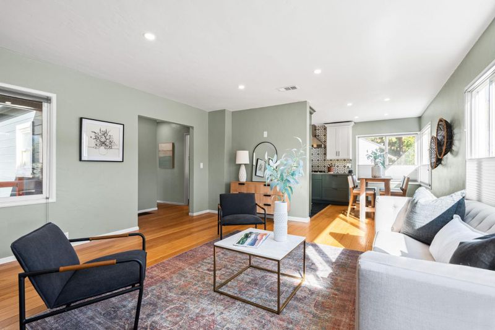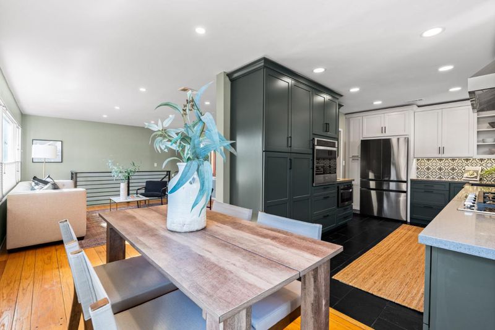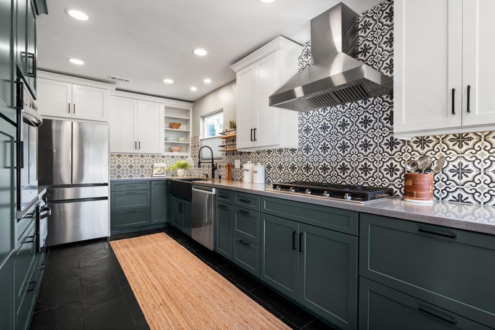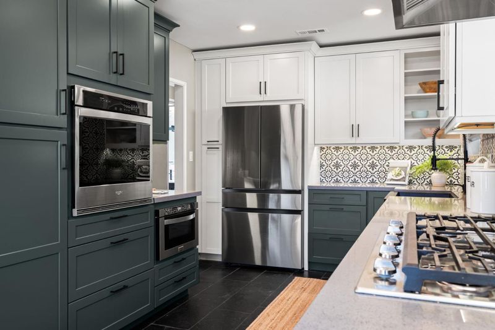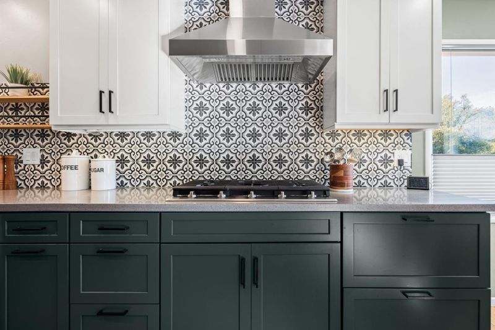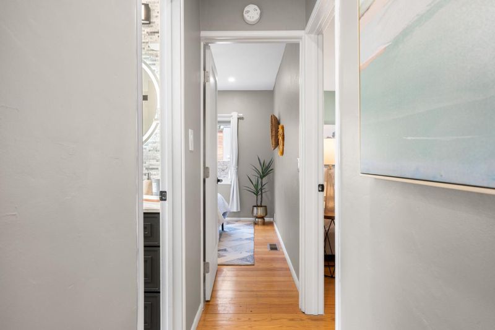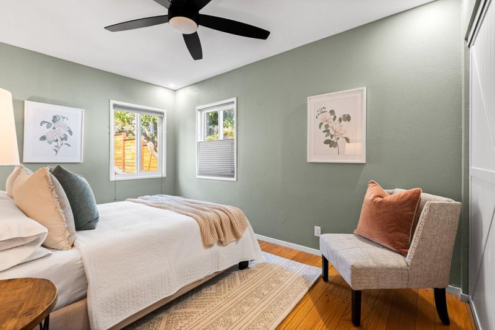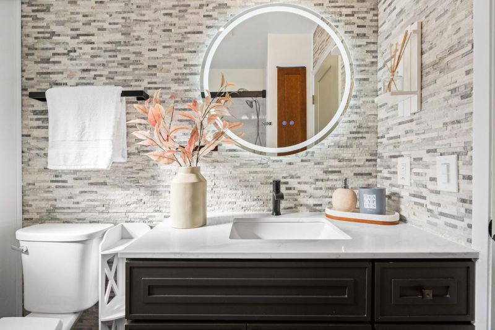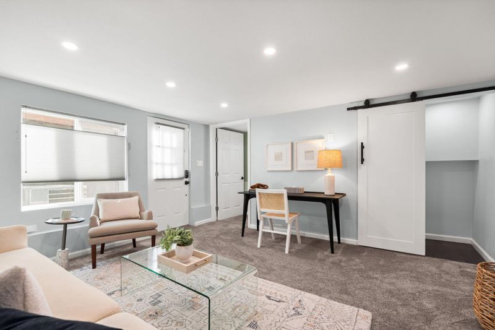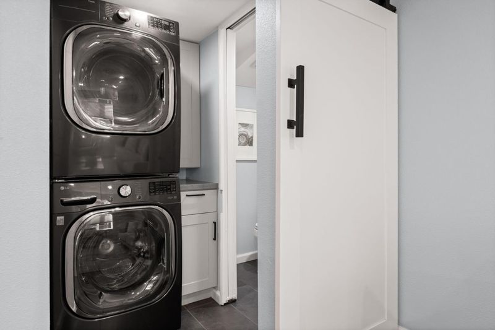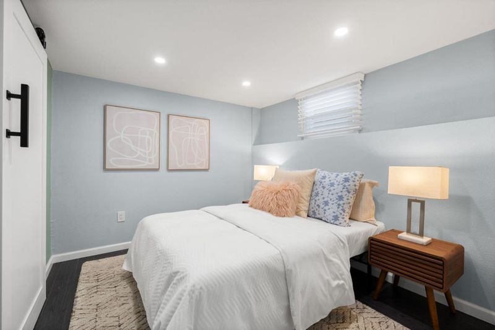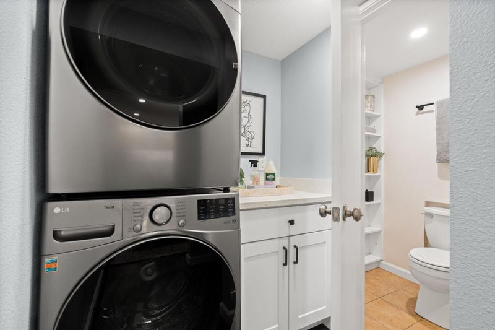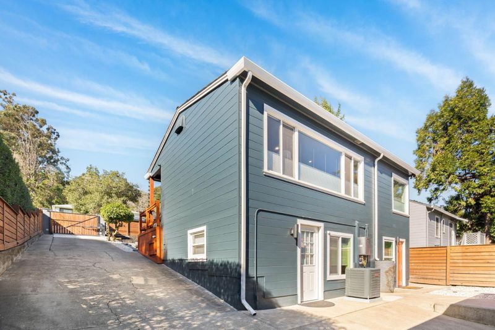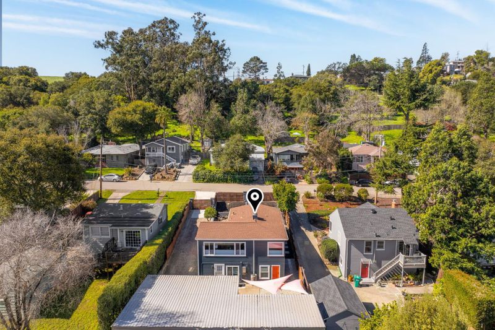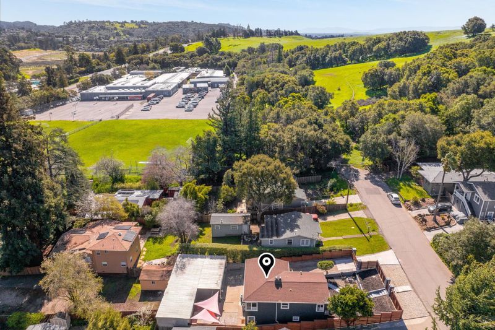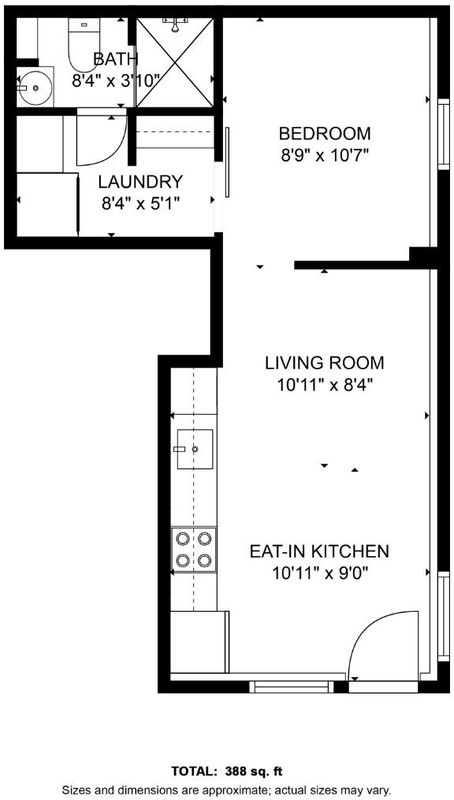
$1,299,000
1,719
SQ FT
$756
SQ/FT
8124 Greenly Drive
@ Holmes Ave - 2605 - Oakland Zip Code 94605, Oakland
- 4 Bed
- 3 (2/1) Bath
- 10 Park
- 1,719 sqft
- OAKLAND
-

Views of the Oakland hills, a studio ADU (nanny, rental, multigenerational) and a 4 car garage (TWO level 2 EV chargers) with workshop large enough to fit an RV/boat. This home preserves the charm of bay area mid century architecture and is nestled in Eastmont Hills on a quiet established end street with a redwood fence around the property and automatic driveway gate. Access to King Estate, a 52 acre open space with off leash dogs, the best views during July 4, and even baby goats roaming in the summer. Fresh and remodeled, ALL appliances convey. Ensuite and 1/2 bath could be a flexible family room, home gym, guest bedroom, or work from home office. The garden includes raised beds, redwood planters, as well as fruiting citrus orange and lemon trees. Quick access to the 580 and Oakland Zoo adds to the convenience of this prime location, with new shops and community spaces in development at Oak Knoll. Security system centrally monitored conveys.
- Days on Market
- 2 days
- Current Status
- Active
- Original Price
- $1,299,000
- List Price
- $1,299,000
- On Market Date
- Jun 27, 2025
- Property Type
- Single Family Home
- Area
- 2605 - Oakland Zip Code 94605
- Zip Code
- 94605
- MLS ID
- ML82012767
- APN
- 040A-3449-047
- Year Built
- 1948
- Stories in Building
- 2
- Possession
- Negotiable
- Data Source
- MLSL
- Origin MLS System
- MLSListings, Inc.
Bay Area Technology School
Charter 6-12 Secondary, Coed
Students: 299 Distance: 0.1mi
Rudsdale Continuation School
Public 9-12 Continuation
Students: 255 Distance: 0.1mi
Independent Study, Sojourner Truth School
Public K-12 Opportunity Community
Students: 166 Distance: 0.1mi
Howard Elementary School
Public K-5 Elementary
Students: 194 Distance: 0.4mi
Parker Elementary School
Public K-8 Elementary
Students: 314 Distance: 0.5mi
Pear Tree Community School
Private PK-3 Coed
Students: 65 Distance: 0.6mi
- Bed
- 4
- Bath
- 3 (2/1)
- Tile, Tub, Updated Bath
- Parking
- 10
- Carport, Covered Parking, Detached Garage, Electric Car Hookup, Electric Gate, Lighted Parking Area, Off-Street Parking, On Street, Room for Oversized Vehicle, Workshop in Garage
- SQ FT
- 1,719
- SQ FT Source
- Unavailable
- Lot SQ FT
- 5,000.0
- Lot Acres
- 0.114784 Acres
- Kitchen
- 220 Volt Outlet, Cooktop - Gas, Countertop - Quartz, Dishwasher, Exhaust Fan, Freezer, Garbage Disposal, Hood Over Range, Microwave, Oven - Built-In, Oven - Electric, Oven Range - Built-In, Refrigerator
- Cooling
- Ceiling Fan, Central AC, Window / Wall Unit
- Dining Room
- Dining Area, Eat in Kitchen
- Disclosures
- NHDS Report
- Family Room
- Kitchen / Family Room Combo, Separate Family Room
- Flooring
- Carpet, Hardwood, Tile
- Foundation
- Combination, Concrete Perimeter and Slab, Crawl Space, Quake Bracing
- Heating
- Baseboard, Central Forced Air - Gas, Wall Furnace
- Laundry
- Dryer, Electricity Hookup (110V), Electricity Hookup (220V), Gas Hookup, Inside, Washer, Washer / Dryer
- Views
- Canyon, Hills, Neighborhood
- Possession
- Negotiable
- Architectural Style
- Craftsman
- Fee
- Unavailable
MLS and other Information regarding properties for sale as shown in Theo have been obtained from various sources such as sellers, public records, agents and other third parties. This information may relate to the condition of the property, permitted or unpermitted uses, zoning, square footage, lot size/acreage or other matters affecting value or desirability. Unless otherwise indicated in writing, neither brokers, agents nor Theo have verified, or will verify, such information. If any such information is important to buyer in determining whether to buy, the price to pay or intended use of the property, buyer is urged to conduct their own investigation with qualified professionals, satisfy themselves with respect to that information, and to rely solely on the results of that investigation.
School data provided by GreatSchools. School service boundaries are intended to be used as reference only. To verify enrollment eligibility for a property, contact the school directly.
