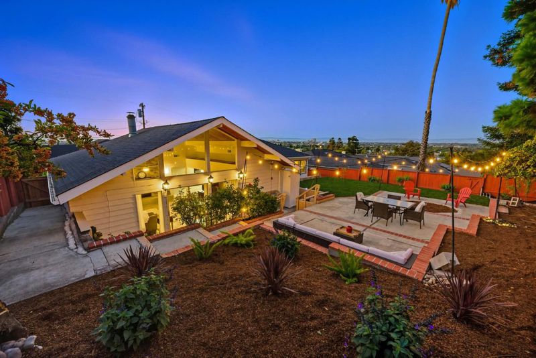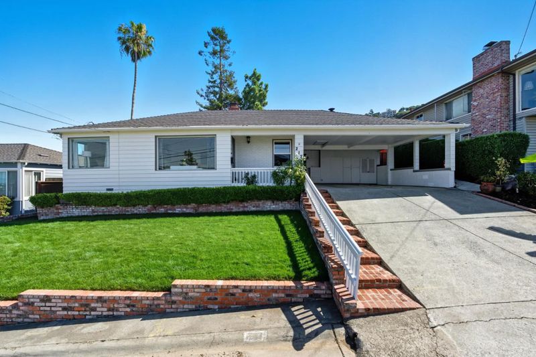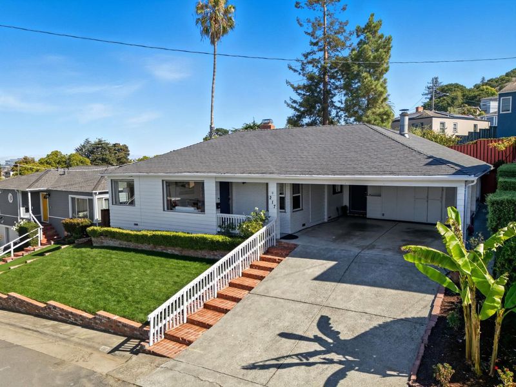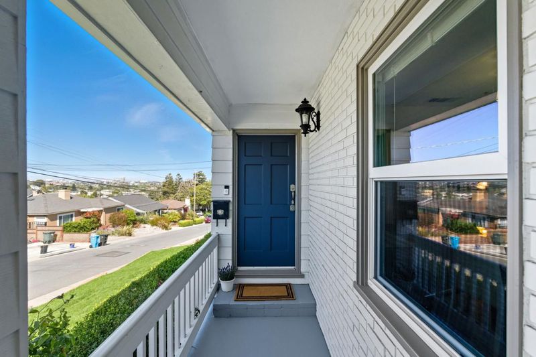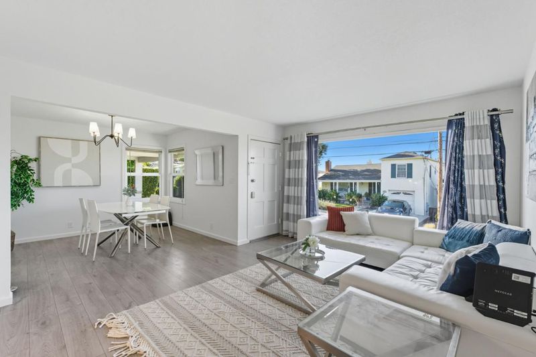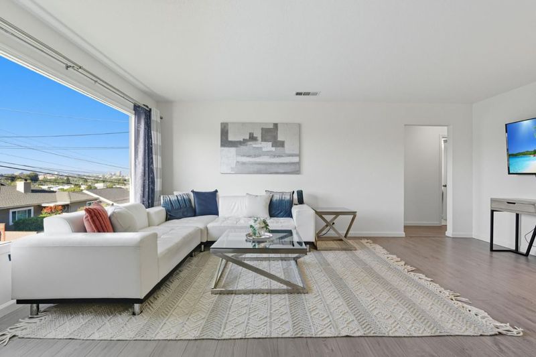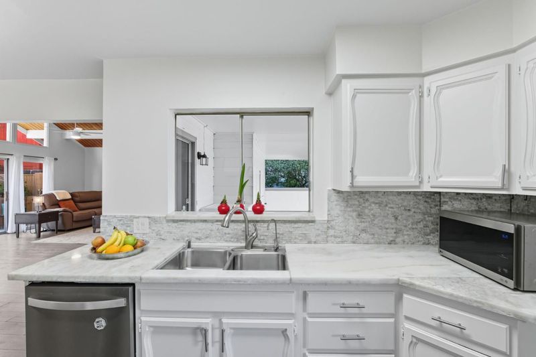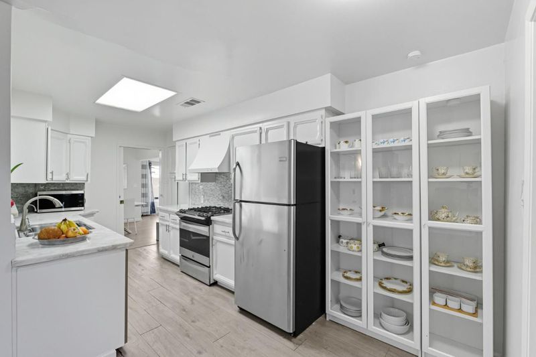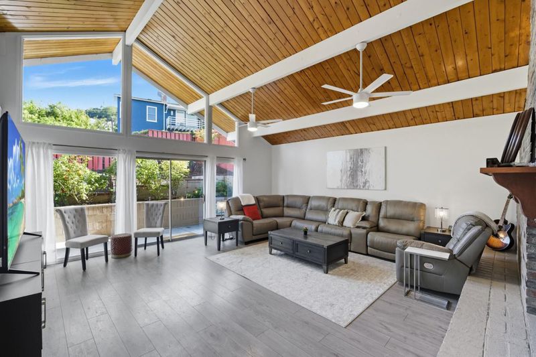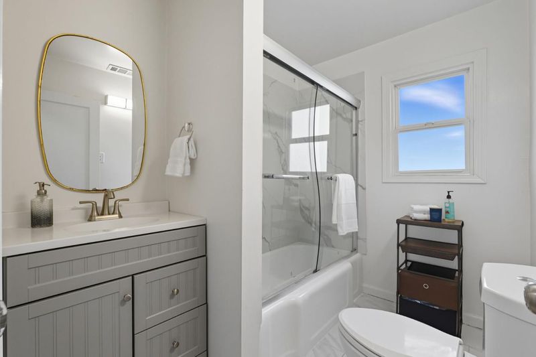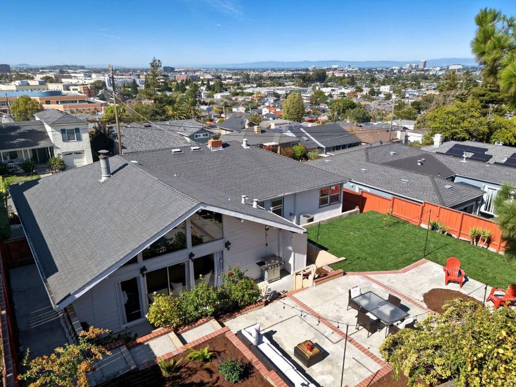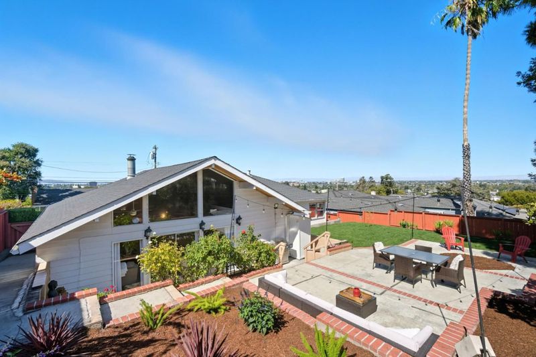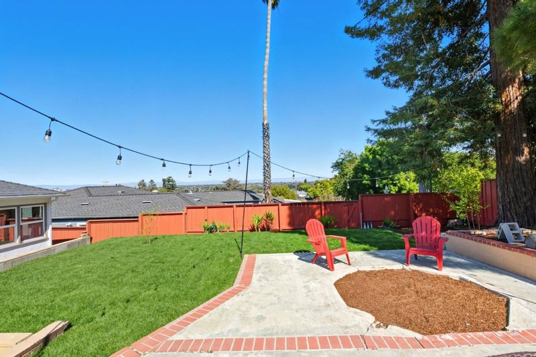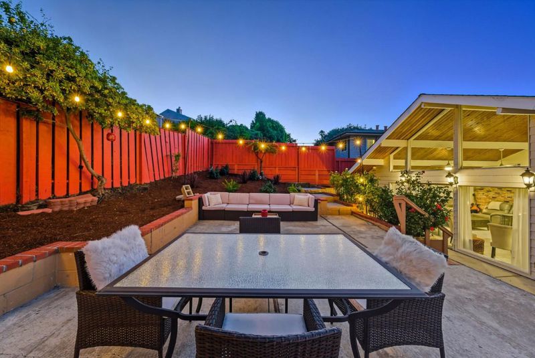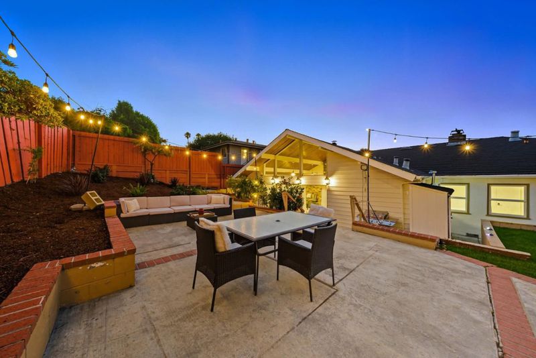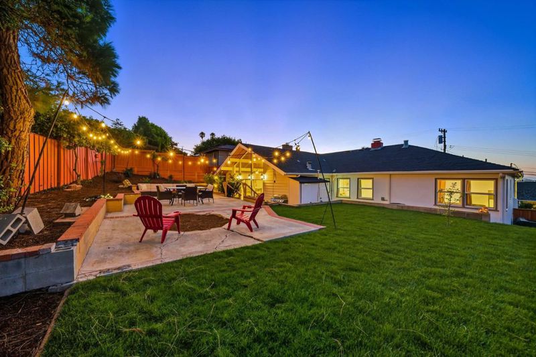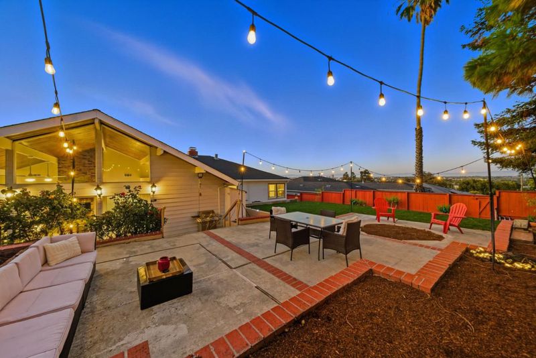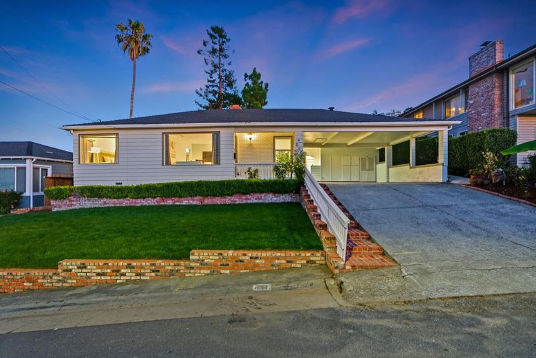
$1,998,000
1,720
SQ FT
$1,162
SQ/FT
217 West 40th Avenue
@ Edison St - 425 - Westwood Knolls Etc., San Mateo
- 3 Bed
- 2 Bath
- 2 Park
- 1,720 sqft
- SAN MATEO
-

-
Thu Oct 2, 4:30 pm - 6:30 pm
Lovely Westwood Knolls with amazing views! Join us for a Twilight Tour with light bites and drinks!
-
Sat Oct 4, 1:30 pm - 4:00 pm
Lovely Westwood Knolls home with amazing views and spacious, flat backyard!
-
Sun Oct 5, 1:30 pm - 4:00 pm
Lovely Westwood Knolls home with amazing views and spacious, flat backyard!
Welcome home to views in Westwood Knolls! This inviting 3-bedroom, 2-bath home offers 1,720 square feet of living space on a generous 6,790 square foot lot. The spacious family room showcases vaulted ceilings and floor-to-ceiling windows with a sliding door that opens to the large, level backyard with outstanding views. A separate living room with an adjoining dining area adds flexibility for both entertaining and everyday living. With two fireplaces, generous living spaces, and a thoughtfully designed floor plan, the home combines comfort with versatility. Freshly painted and professionally landscaped, it is move-in ready while also providing an excellent canvas for your updates and personal touches as desired. Ideally situated in a sought-after neighborhood, the property is close to schools, including top-rated Hillsdale High School, with convenient access to CalTrain, Highways 92, 101, and 280. There is a large offering of shops, restaurants, and entertainment options nearby including Hillsdale Shopping Center. 217 W 40th Avenue offers an exceptional opportunity in the heart of San Mateo for the best in living indoors and outdoors!
- Days on Market
- 12 days
- Current Status
- Active
- Original Price
- $1,998,000
- List Price
- $1,998,000
- On Market Date
- Sep 19, 2025
- Property Type
- Single Family Home
- Area
- 425 - Westwood Knolls Etc.
- Zip Code
- 94403
- MLS ID
- ML82022207
- APN
- 042-223-040
- Year Built
- 1950
- Stories in Building
- 1
- Possession
- Seller Rent Back
- Data Source
- MLSL
- Origin MLS System
- MLSListings, Inc.
Laurel Elementary School
Public K-5 Elementary
Students: 525 Distance: 0.4mi
Alpha Beacon Christian School CLOSED 06-2014
Private PK-12 Combined Elementary And Secondary, Religious, Nonprofit
Students: 80 Distance: 0.5mi
Centennial Montessori School
Private 1-4
Students: 11 Distance: 0.5mi
Abbott Middle School
Public 6-8 Middle, Yr Round
Students: 813 Distance: 0.6mi
George Hall Elementary School
Public K-5 Elementary, Yr Round
Students: 432 Distance: 0.7mi
Central Elementary School
Public K-5 Elementary
Students: 440 Distance: 0.9mi
- Bed
- 3
- Bath
- 2
- Shower and Tub, Stall Shower, Tile, Updated Bath
- Parking
- 2
- Carport, On Street
- SQ FT
- 1,720
- SQ FT Source
- Unavailable
- Lot SQ FT
- 6,824.0
- Lot Acres
- 0.156657 Acres
- Kitchen
- Countertop - Quartz, Garbage Disposal, Oven Range - Gas, Refrigerator
- Cooling
- Ceiling Fan, Central AC
- Dining Room
- Dining "L"
- Disclosures
- NHDS Report
- Family Room
- Separate Family Room
- Flooring
- Laminate, Tile
- Foundation
- Concrete Perimeter and Slab
- Fire Place
- Family Room, Living Room, Wood Burning
- Heating
- Central Forced Air
- Laundry
- In Utility Room, Outside, Washer / Dryer
- Views
- Bay, City Lights, Neighborhood
- Possession
- Seller Rent Back
- Fee
- Unavailable
MLS and other Information regarding properties for sale as shown in Theo have been obtained from various sources such as sellers, public records, agents and other third parties. This information may relate to the condition of the property, permitted or unpermitted uses, zoning, square footage, lot size/acreage or other matters affecting value or desirability. Unless otherwise indicated in writing, neither brokers, agents nor Theo have verified, or will verify, such information. If any such information is important to buyer in determining whether to buy, the price to pay or intended use of the property, buyer is urged to conduct their own investigation with qualified professionals, satisfy themselves with respect to that information, and to rely solely on the results of that investigation.
School data provided by GreatSchools. School service boundaries are intended to be used as reference only. To verify enrollment eligibility for a property, contact the school directly.
