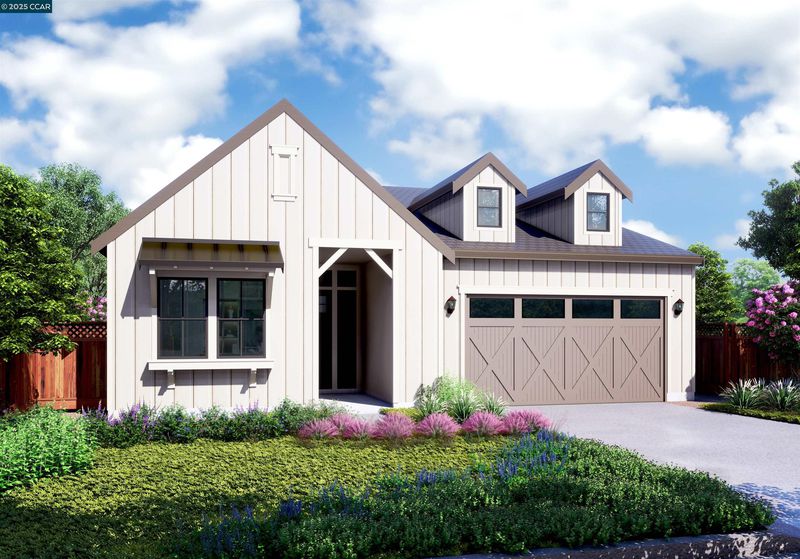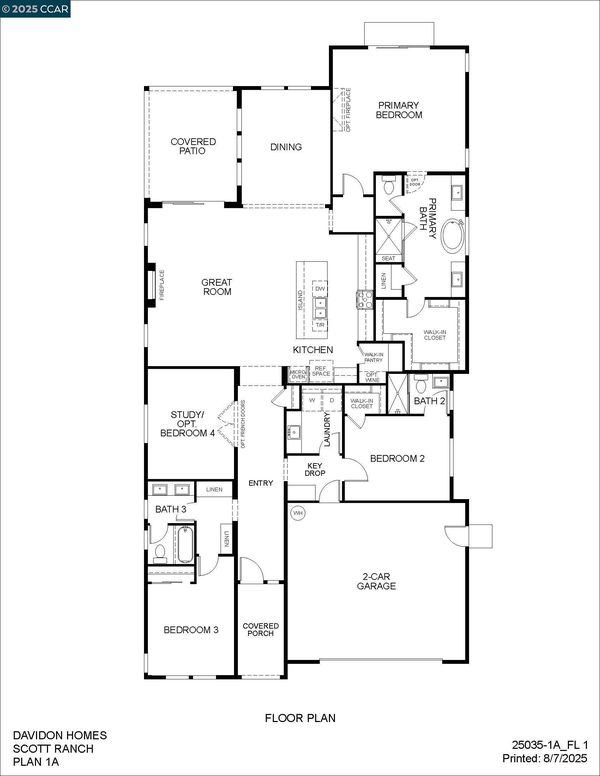
$1,634,000
2,491
SQ FT
$656
SQ/FT
22 Red Barn Court
@ Windsor Dr - Other, Petaluma
- 3 Bed
- 3 Bath
- 2 Park
- 2,491 sqft
- Petaluma
-

Introducing Scott Ranch by Davidon Homes, an exciting new home community nestled among the rolling hillsides of Petaluma’s tranquil west side. This innovatively designed single-story home features three bedrooms, three full baths, great room with gas fireplace, professionally appointed kitchen with stainless steel appliances, and study in approx. 2,491 sf. The elegant primary suite includes sliding glass doors, optional romantic gas fireplace, expansive walk-in closet and spa-like bath with dual vanities, glass enclosed shower and free-standing soaking tub. A study can serve as a home office or be converted to a fourth bedroom. Buyers who act quickly will have the opportunity to select from a curated collection of upgrades and options to personalize their new Scott Ranch home.
- Current Status
- Active
- Original Price
- $1,634,000
- List Price
- $1,634,000
- On Market Date
- Sep 18, 2025
- Property Type
- Detached
- D/N/S
- Other
- Zip Code
- 94952
- MLS ID
- 41111963
- APN
- Year Built
- 2026
- Stories in Building
- 1
- Possession
- Close Of Escrow
- Data Source
- MAXEBRDI
- Origin MLS System
- CONTRA COSTA
Carpe Diem High (Continuation) School
Public 9-12 Continuation
Students: 27 Distance: 0.6mi
Petaluma High School
Public 9-12 Secondary
Students: 1371 Distance: 0.6mi
Mcnear Elementary School
Public K-6 Elementary
Students: 372 Distance: 0.8mi
South County Consortium
Public PK-12
Students: 95 Distance: 0.8mi
Petaluma Evening High
Public n/a Adult Education, Yr Round
Students: NA Distance: 0.8mi
Valley Vista Elementary School
Public K-6 Elementary
Students: 288 Distance: 0.9mi
- Bed
- 3
- Bath
- 3
- Parking
- 2
- Attached
- SQ FT
- 2,491
- SQ FT Source
- Builder
- Lot SQ FT
- 7,727.0
- Lot Acres
- 0.1773 Acres
- Pool Info
- None
- Kitchen
- Dishwasher, Electric Range, Oven, Electric Range/Cooktop, Disposal, Kitchen Island, Oven Built-in, Pantry, Other
- Cooling
- Central Air
- Disclosures
- Other - Call/See Agent
- Entry Level
- Exterior Details
- Back Yard, Front Yard, Landscape Front
- Flooring
- Other
- Foundation
- Fire Place
- Electric
- Heating
- Electric, Forced Air, Heat Pump
- Laundry
- Hookups Only, Electric
- Main Level
- 3 Bedrooms, 3 Baths, Primary Bedrm Suite - 1, Laundry Facility, Main Entry
- Possession
- Close Of Escrow
- Architectural Style
- Farm House
- Additional Miscellaneous Features
- Back Yard, Front Yard, Landscape Front
- Location
- Court, Premium Lot, Back Yard, Front Yard
- Roof
- Composition Shingles, Metal
- Water and Sewer
- Public
- Fee
- $445
MLS and other Information regarding properties for sale as shown in Theo have been obtained from various sources such as sellers, public records, agents and other third parties. This information may relate to the condition of the property, permitted or unpermitted uses, zoning, square footage, lot size/acreage or other matters affecting value or desirability. Unless otherwise indicated in writing, neither brokers, agents nor Theo have verified, or will verify, such information. If any such information is important to buyer in determining whether to buy, the price to pay or intended use of the property, buyer is urged to conduct their own investigation with qualified professionals, satisfy themselves with respect to that information, and to rely solely on the results of that investigation.
School data provided by GreatSchools. School service boundaries are intended to be used as reference only. To verify enrollment eligibility for a property, contact the school directly.




