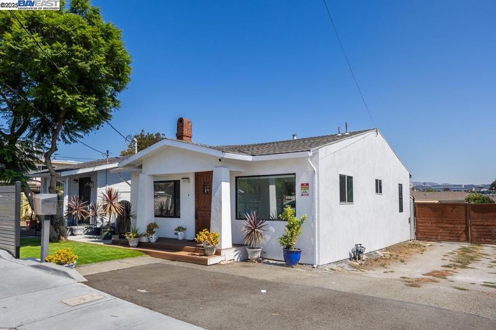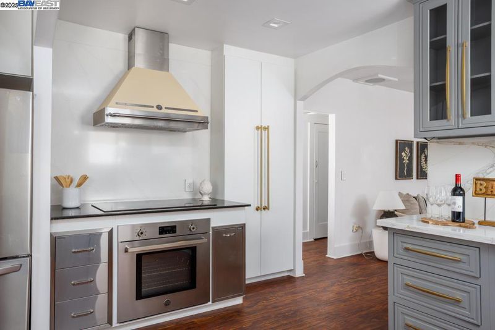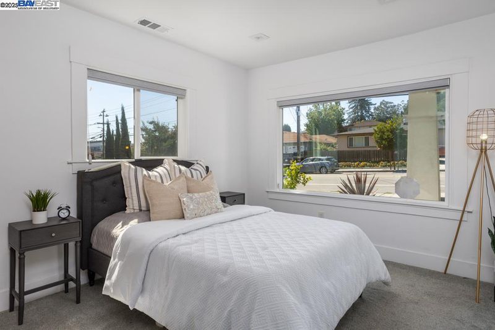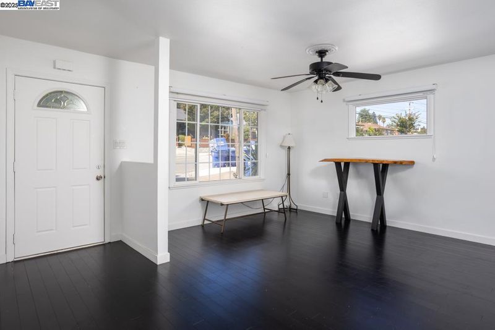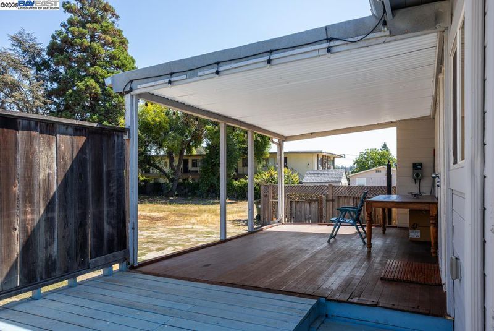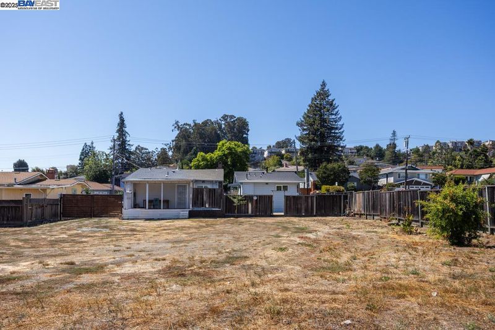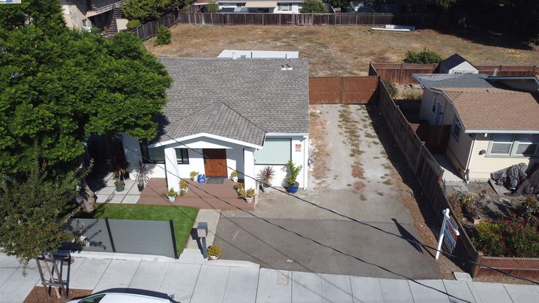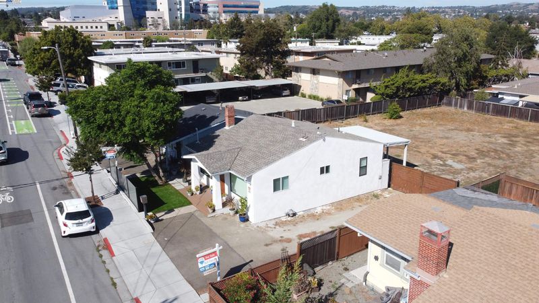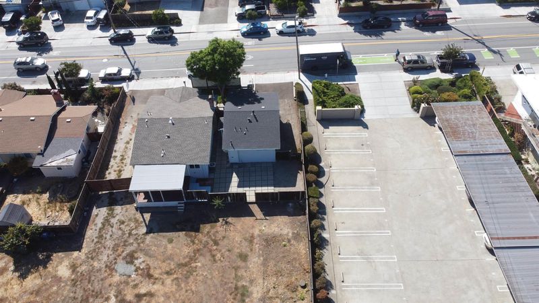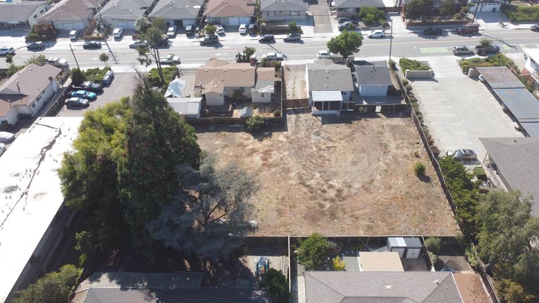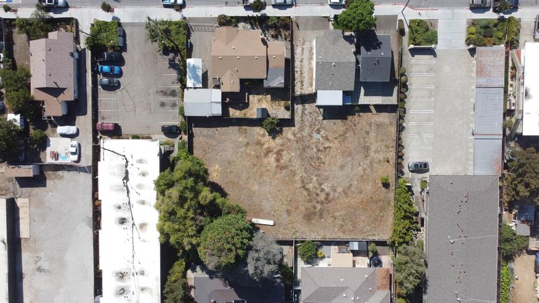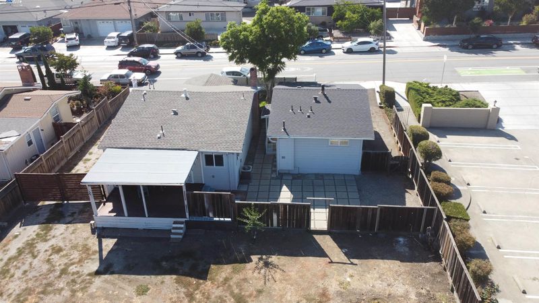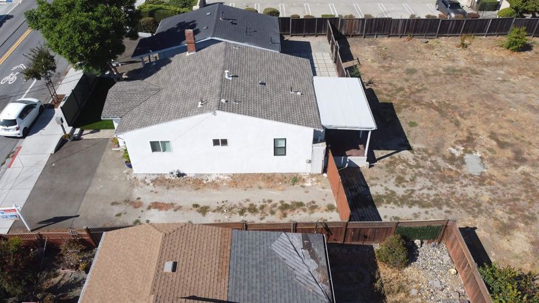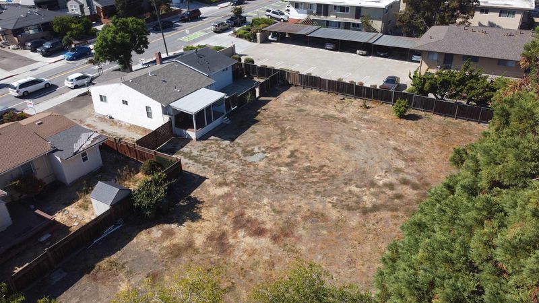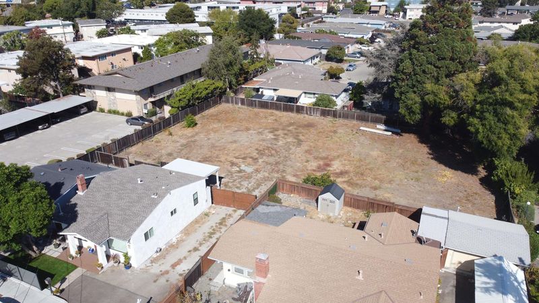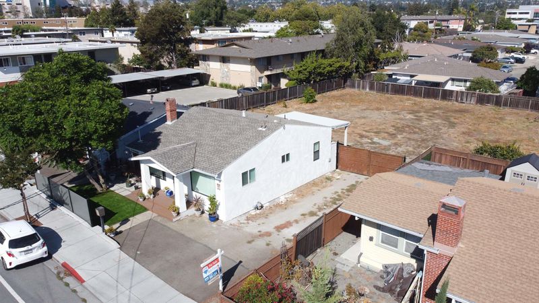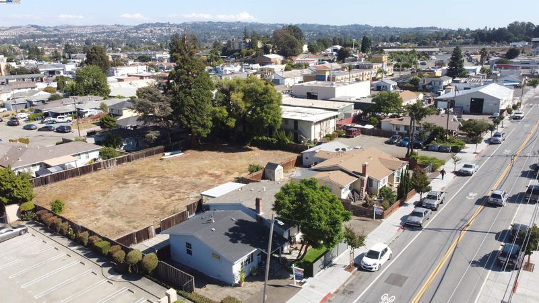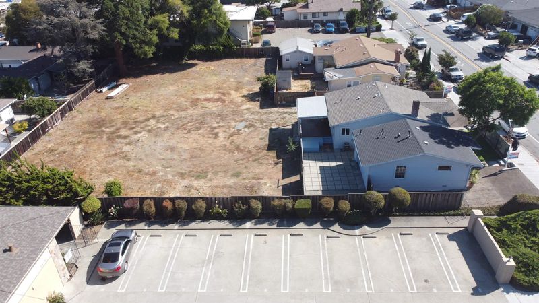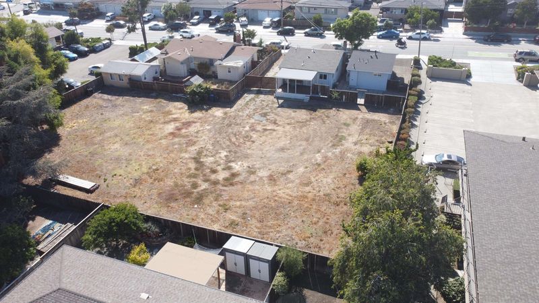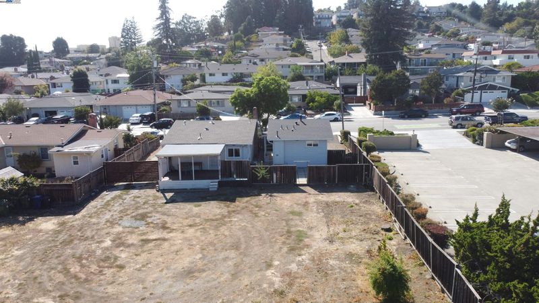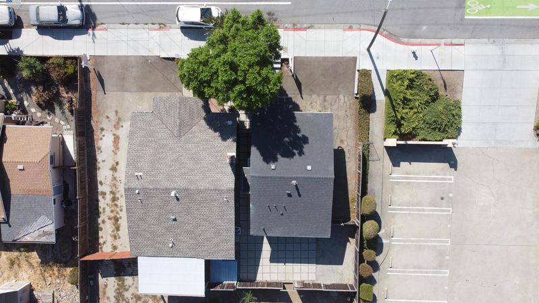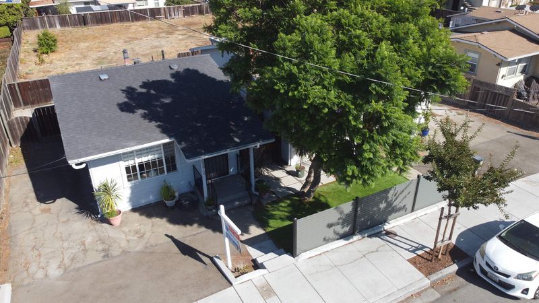
$1,789,900
1,589
SQ FT
$1,126
SQ/FT
20378 Stanton Ave
@ Denning Ct. - Castro Valley
- 3 Bed
- 2 Bath
- 0 Park
- 1,589 sqft
- Castro Valley
-

***OPEN HOUSE Saturday 9/27 1:00-4:00PM and Sunday 9/28 2:00-4:00PM*** This unique property features two separate remodeled homes (one with high end finishes) situated on one expansive lot, offering excellent flexibility for multi-generational living, rental income, or future development potential. Both homes enjoy a prime location within walking distance to Castro Valley Boulevard’s shopping, dining, and everyday conveniences. Commuters will appreciate the easy access to major freeways, making travel throughout the Bay Area simple and efficient. The large lot provides abundant outdoor space for gardening, entertaining, or expansion, while also presenting exciting possibilities for investors or builders seeking to maximize value. Whether you’re looking for a live-in one, rent-the-other setup, extended family housing, or a property with long-term upside, this Castro Valley gem checks all the boxes. Don’t miss your chance to own two homes on one lot in a convenient and desirable location with tremendous further development potential! Check with Alameda County to confirm that the lot supports up to 8 condos or townhomes or if you could do a 5 way lot split and build 3 additional detached separate homes. New central heat and A/C in main house. Both houses have new water heaters.
- Current Status
- Active
- Original Price
- $1,789,900
- List Price
- $1,789,900
- On Market Date
- Sep 19, 2025
- Property Type
- Detached
- D/N/S
- Castro Valley
- Zip Code
- 94546
- MLS ID
- 41112148
- APN
- 84A181141
- Year Built
- 1925
- Stories in Building
- 1
- Possession
- Close Of Escrow
- Data Source
- MAXEBRDI
- Origin MLS System
- BAY EAST
Redwood Christian Schools-Crossroads
Private K-6 Religious, Nonprofit
Students: NA Distance: 0.3mi
Crossroads Christian Elementary School
Private K-6 Elementary, Religious, Coed
Students: NA Distance: 0.3mi
Stanton Elementary School
Public K-5 Elementary
Students: 493 Distance: 0.4mi
Camelot School
Private K
Students: 14 Distance: 0.4mi
Our Lady Of Grace School
Private K-8 Elementary, Religious, Nonprofit
Students: 215 Distance: 0.5mi
Castro Valley Elementary School
Public K-5 Elementary
Students: 506 Distance: 0.5mi
- Bed
- 3
- Bath
- 2
- Parking
- 0
- RV/Boat Parking, Side Yard Access, Parking Lot
- SQ FT
- 1,589
- SQ FT Source
- Public Records
- Lot SQ FT
- 20,181.0
- Lot Acres
- 0.46 Acres
- Pool Info
- None
- Kitchen
- Electric Range, Gas Range, Range, Free-Standing Range, Refrigerator, Gas Water Heater, 220 Volt Outlet, Counter - Solid Surface, Stone Counters, Eat-in Kitchen, Electric Range/Cooktop, Gas Range/Cooktop, Range/Oven Built-in, Range/Oven Free Standing, Updated Kitchen
- Cooling
- None
- Disclosures
- Disclosure Package Avail
- Entry Level
- Exterior Details
- Back Yard, Front Yard
- Flooring
- Other
- Foundation
- Fire Place
- Decorative
- Heating
- Forced Air, Wall Furnace
- Laundry
- Other
- Main Level
- 3 Bedrooms, 2 Baths
- Possession
- Close Of Escrow
- Basement
- Crawl Space
- Architectural Style
- Cottage
- Non-Master Bathroom Includes
- Shower Over Tub, Updated Baths
- Construction Status
- Existing
- Additional Miscellaneous Features
- Back Yard, Front Yard
- Location
- 2 Houses / 1 Lot, Level, Premium Lot
- Roof
- Composition Shingles
- Water and Sewer
- Public
- Fee
- Unavailable
MLS and other Information regarding properties for sale as shown in Theo have been obtained from various sources such as sellers, public records, agents and other third parties. This information may relate to the condition of the property, permitted or unpermitted uses, zoning, square footage, lot size/acreage or other matters affecting value or desirability. Unless otherwise indicated in writing, neither brokers, agents nor Theo have verified, or will verify, such information. If any such information is important to buyer in determining whether to buy, the price to pay or intended use of the property, buyer is urged to conduct their own investigation with qualified professionals, satisfy themselves with respect to that information, and to rely solely on the results of that investigation.
School data provided by GreatSchools. School service boundaries are intended to be used as reference only. To verify enrollment eligibility for a property, contact the school directly.
