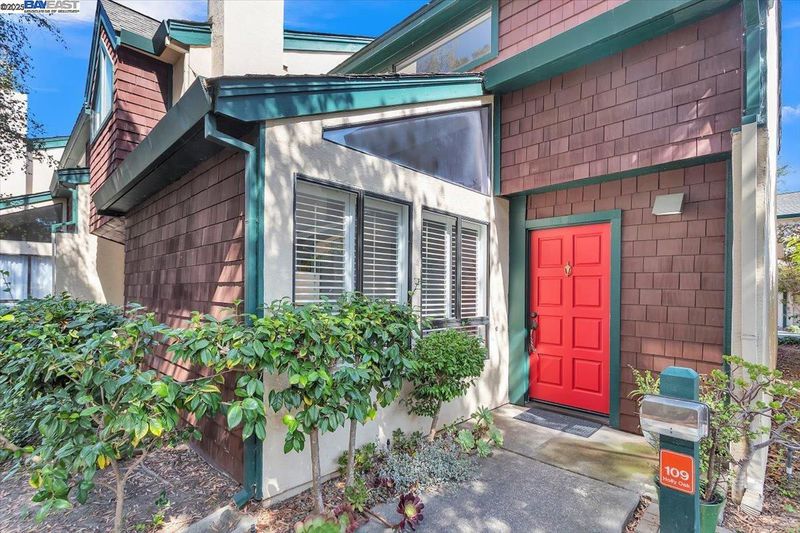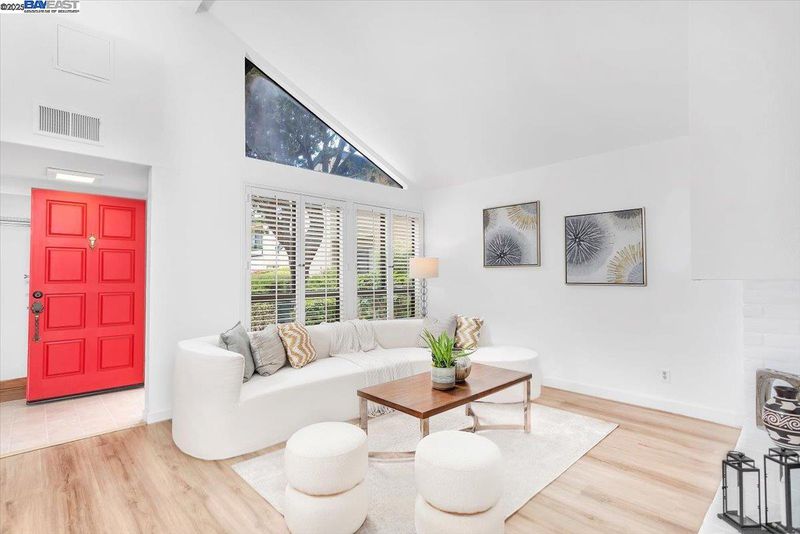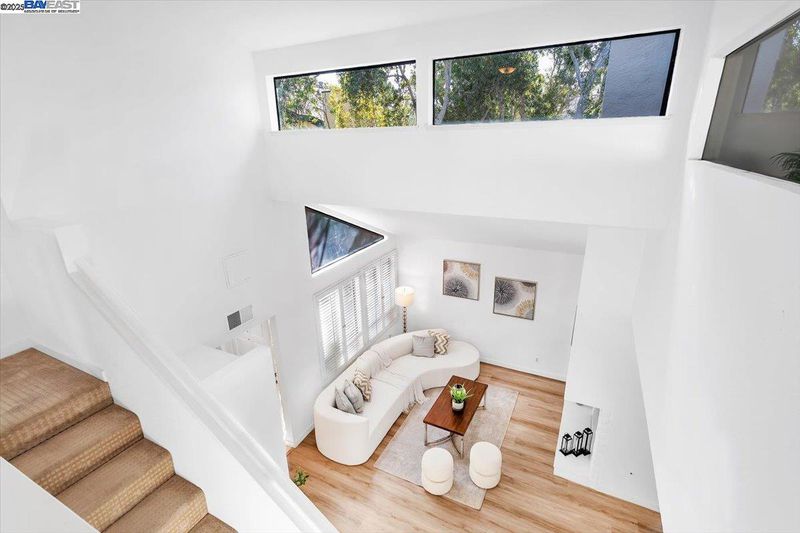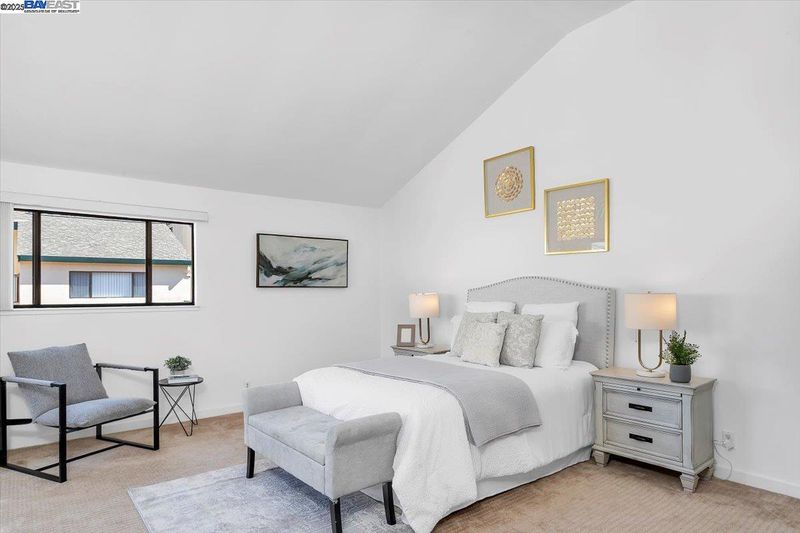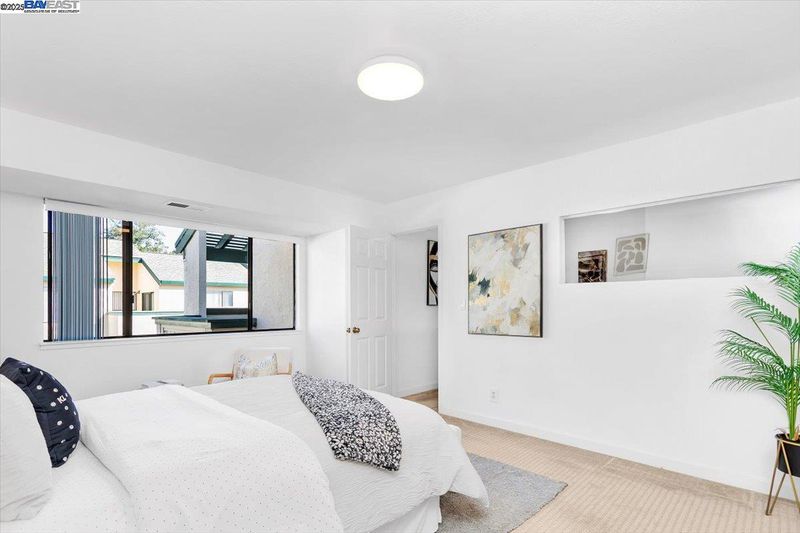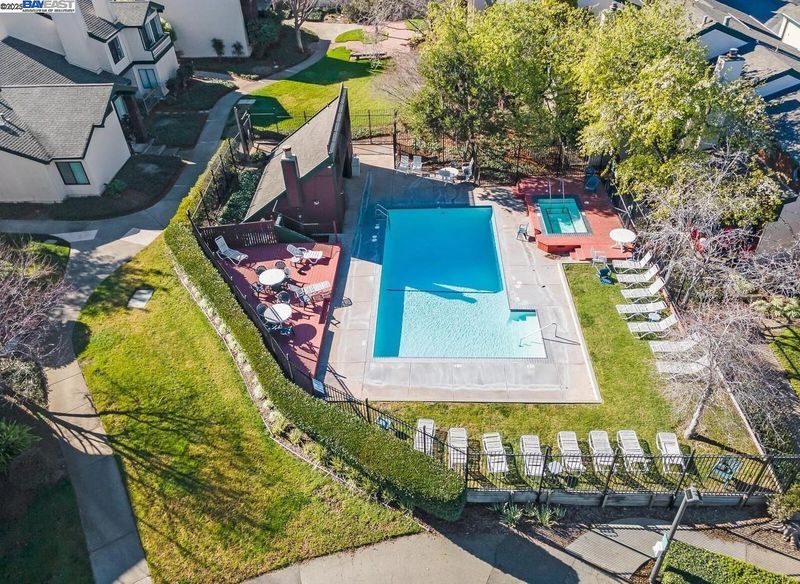
$799,000
1,534
SQ FT
$521
SQ/FT
109 Holly Oak Ln
@ Mecartney - Bayfarm, Alameda
- 2 Bed
- 2.5 (2/1) Bath
- 2 Park
- 1,534 sqft
- Alameda
-

-
Sun Oct 5, 2:00 pm - 4:00 pm
Rare Find: Dual Primary Suites in Alameda’s Baywood Village
Welcome to a beautifully designed townhome in the heart of Harbor Bay Isle. Spanning 1,534 square feet, this two-bedroom, 2.5-bath residence offers generous living space, vaulted ceilings, and a wonderful layout that floods with natural light. Enter into a spacious living room featuring extra high ceilings, plank flooring, fireplace and formal dining room. The eat-in kitchen is stylish and functional, equipped with solid surface counters, and space for a breakfast nook or lounge area. Patio off the kitchen is idea for eating outdoors. Both bedrooms full suites includes spacious bathrooms with double sink long vanities. The primary suite includes vaulted ceilings, walk-in closet and slider to patio, an extended outdoor living space. The second suite bedroom is bright and inviting, perfect for guests or office use. Additional highlights: interior access to a two-car attached garage with washer and dryer, access to lush landscape, community amenities including pool and spa located on the lagoon, scenic lagoon walking trails, and the convenience of nearby (walkable) amenities such as groceries, restaurants, parks, sports courts, library, Starbucks, pet grooming, and more. Located just minutes to top rated schools, airport, SF ferry, freeway access, and public transit lines.
- Current Status
- Active
- Original Price
- $799,000
- List Price
- $799,000
- On Market Date
- Sep 20, 2025
- Property Type
- Townhouse
- D/N/S
- Bayfarm
- Zip Code
- 94502
- MLS ID
- 41112247
- APN
- 74103815
- Year Built
- 1979
- Stories in Building
- 2
- Possession
- Close Of Escrow
- Data Source
- MAXEBRDI
- Origin MLS System
- BAY EAST
Peter Pan Academy
Private K-2 Elementary, Coed
Students: 19 Distance: 0.2mi
Bay Farm
Public K-8 Elementary, Coed
Students: 610 Distance: 0.3mi
Bay Farm
Public K-8 Elementary
Students: 583 Distance: 0.3mi
Amelia Earhart Elementary School
Public K-5 Elementary
Students: 585 Distance: 0.6mi
Amelia Earhart Elementary School
Public K-5 Elementary
Students: 651 Distance: 0.6mi
Chinese Christian Schools - Alameda
Private K-8 Elementary, Religious, Nonprofit
Students: 349 Distance: 0.8mi
- Bed
- 2
- Bath
- 2.5 (2/1)
- Parking
- 2
- Attached, Int Access From Garage
- SQ FT
- 1,534
- SQ FT Source
- Public Records
- Lot SQ FT
- 1,727.0
- Lot Acres
- 0.04 Acres
- Pool Info
- In Ground, Community
- Kitchen
- Dryer, Washer, Updated Kitchen
- Cooling
- None
- Disclosures
- Nat Hazard Disclosure
- Entry Level
- 1
- Flooring
- Vinyl, Carpet
- Foundation
- Fire Place
- Living Room
- Heating
- Forced Air
- Laundry
- In Garage
- Upper Level
- Primary Bedrm Suites - 2
- Main Level
- 0.5 Bath
- Possession
- Close Of Escrow
- Architectural Style
- Contemporary
- Non-Master Bathroom Includes
- Shower Over Tub
- Construction Status
- Existing
- Location
- Level
- Pets
- Yes, Cats OK, Dogs OK
- Roof
- Composition Shingles
- Water and Sewer
- Public
- Fee
- $700
MLS and other Information regarding properties for sale as shown in Theo have been obtained from various sources such as sellers, public records, agents and other third parties. This information may relate to the condition of the property, permitted or unpermitted uses, zoning, square footage, lot size/acreage or other matters affecting value or desirability. Unless otherwise indicated in writing, neither brokers, agents nor Theo have verified, or will verify, such information. If any such information is important to buyer in determining whether to buy, the price to pay or intended use of the property, buyer is urged to conduct their own investigation with qualified professionals, satisfy themselves with respect to that information, and to rely solely on the results of that investigation.
School data provided by GreatSchools. School service boundaries are intended to be used as reference only. To verify enrollment eligibility for a property, contact the school directly.
