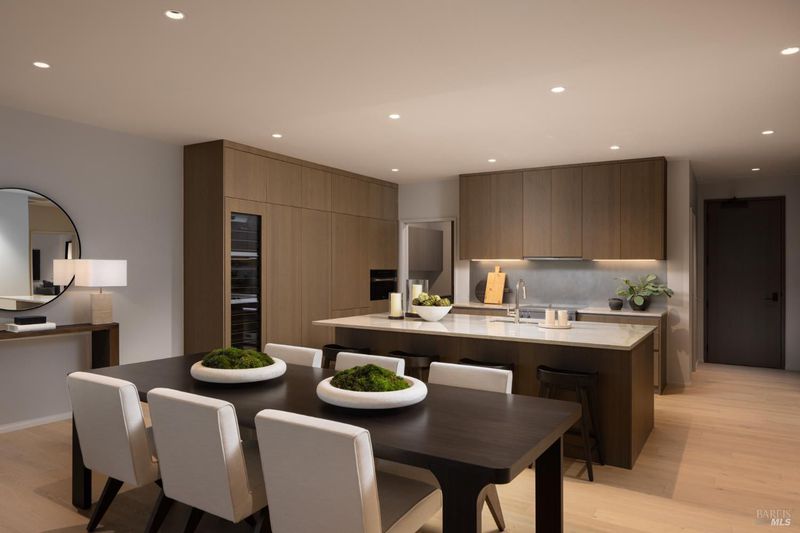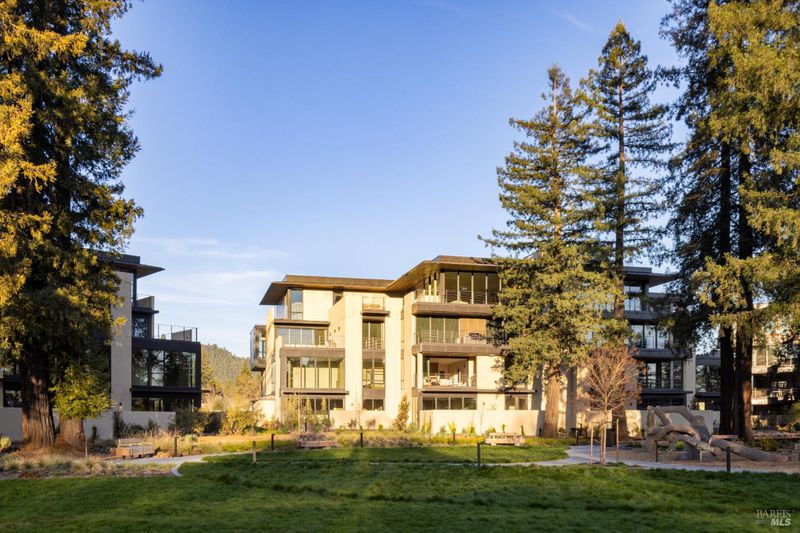
$1,795,000
1,915
SQ FT
$937
SQ/FT
131 Sawmilll Circle, #101
@ Healdsburg Avenue - Healdsburg
- 2 Bed
- 3 (2/1) Bath
- 2 Park
- 1,915 sqft
- Healdsburg
-

Canopy at Mill District features a superlative collection of luxury residences designed by world renowned AD100 architect Olson Kundig. Located in the heart of Healdsburg, this brand-new enclave is ideally located within walking distance to the charming central square where Michelin starred restaurants, tasting rooms and art galleries abound. C101, a premier two-bedroom, is a two-and-a-half-bathroom luxury condominium spanning 1,915 sqft. The home is an impressive open-plan living space, where the gourmet kitchen flows into the dining room, all framed by large windows. The living room provides direct access to a private patio with an outdoor kitchen. The primary bedroom features a generous walk-in closet and a luxurious, spa-like bathroom. Additionally, the unit includes a dedicated den, perfect for a home office, and a full-size laundry room for ultimate convenience. Canopy offers a limited selection of generously sized studio, 1-, 2- and 3-bedroom homes that effortlessly blend rustic sophistication, urban vibrancy, luxurious finishes, resort-like amenities, and the great outdoors. Interior features include Italian-made MandiCasa cabinetry, Miele appliances, temperature controlled wine storage, and stone countertops. Photos are of a similar unit.
- Days on Market
- 12 days
- Current Status
- Active
- Original Price
- $1,795,000
- List Price
- $1,795,000
- On Market Date
- Sep 19, 2025
- Property Type
- Condominium
- Area
- Healdsburg
- Zip Code
- 95448
- MLS ID
- 325081975
- APN
- 002-880-029-000
- Year Built
- 2024
- Stories in Building
- Unavailable
- Possession
- Close Of Escrow
- Data Source
- BAREIS
- Origin MLS System
St. John the Baptist Catholic School
Private K-9 Elementary, Religious, Nonprofit
Students: 210 Distance: 0.3mi
The Healdsburg School
Private K-8 Elementary, Middle, Coed
Students: 183 Distance: 0.3mi
Healdsburg Elementary School
Public K-5 Elementary
Students: 262 Distance: 0.5mi
Healdsburg Charter School
Charter K-5 Coed
Students: 270 Distance: 0.5mi
Healdsburg Junior High School
Public 6-8 Middle
Students: 350 Distance: 0.6mi
Marce Becerra Academy
Public 9-12 Continuation
Students: 24 Distance: 1.0mi
- Bed
- 2
- Bath
- 3 (2/1)
- Double Sinks, Dual Flush Toilet, Low-Flow Shower(s), Low-Flow Toilet(s), Shower Stall(s), Soaking Tub, Stone
- Parking
- 2
- Assigned, Covered, EV Charging, Garage Door Opener, Interior Access, Underground Parking
- SQ FT
- 1,915
- SQ FT Source
- Assessor Auto-Fill
- Lot SQ FT
- 1,773.0
- Lot Acres
- 0.0407 Acres
- Pool Info
- Common Facility
- Kitchen
- Island w/Sink, Stone Counter
- Cooling
- Central
- Dining Room
- Dining/Living Combo
- Exterior Details
- Built-In Barbeque
- Flooring
- Wood
- Foundation
- Concrete
- Heating
- Central
- Laundry
- Cabinets, Dryer Included, Electric, Inside Area, Washer Included
- Main Level
- Bedroom(s), Dining Room, Full Bath(s), Kitchen, Living Room, Partial Bath(s)
- Possession
- Close Of Escrow
- Architectural Style
- Contemporary
- * Fee
- $1,964
- Name
- The Mill District Unit 4 Association
- Phone
- (000) 00--0000
- *Fee includes
- Common Areas, Insurance, Management, Recreation Facility, Sewer, Trash, and Water
MLS and other Information regarding properties for sale as shown in Theo have been obtained from various sources such as sellers, public records, agents and other third parties. This information may relate to the condition of the property, permitted or unpermitted uses, zoning, square footage, lot size/acreage or other matters affecting value or desirability. Unless otherwise indicated in writing, neither brokers, agents nor Theo have verified, or will verify, such information. If any such information is important to buyer in determining whether to buy, the price to pay or intended use of the property, buyer is urged to conduct their own investigation with qualified professionals, satisfy themselves with respect to that information, and to rely solely on the results of that investigation.
School data provided by GreatSchools. School service boundaries are intended to be used as reference only. To verify enrollment eligibility for a property, contact the school directly.










