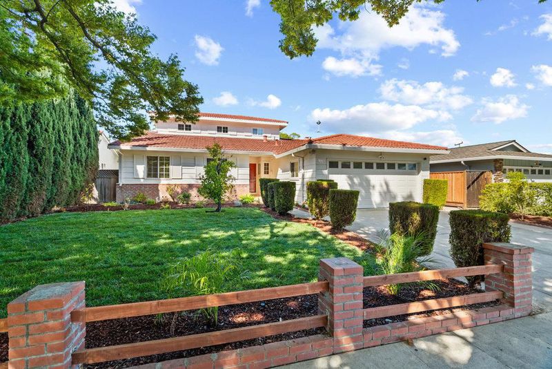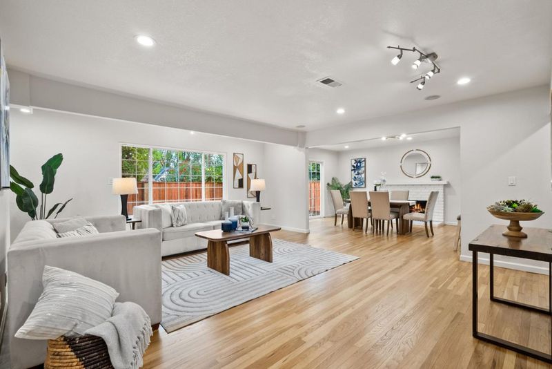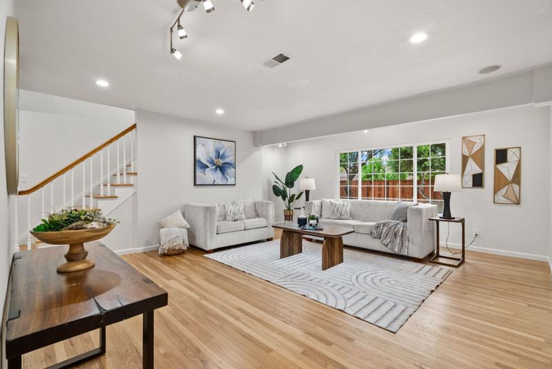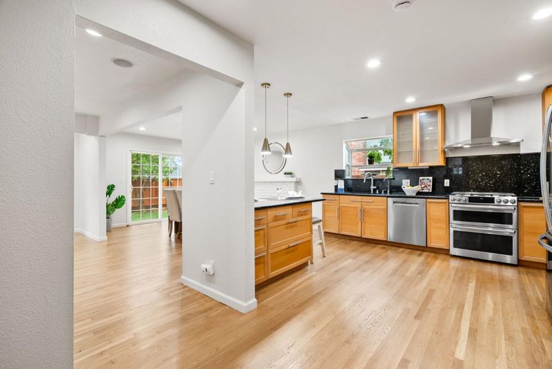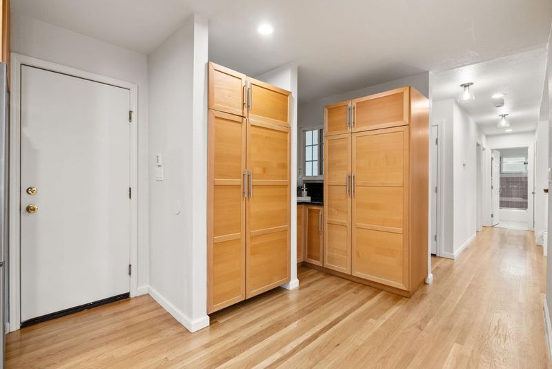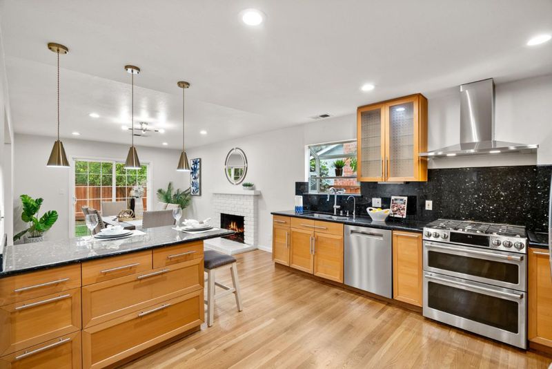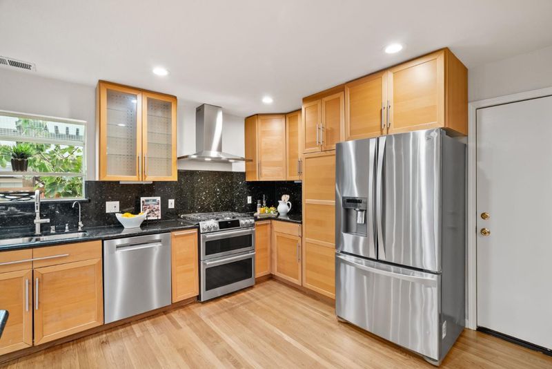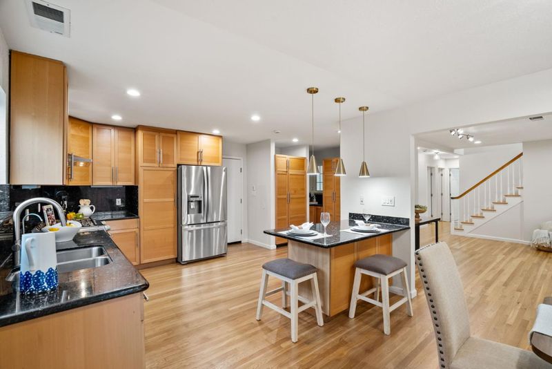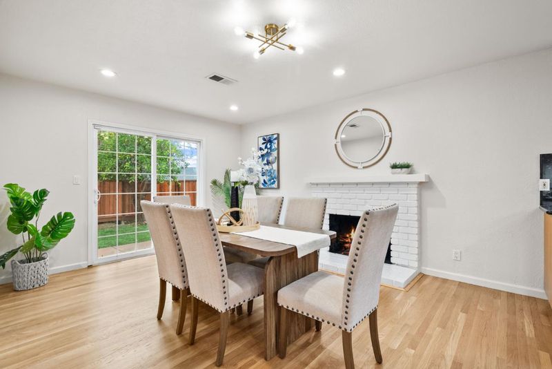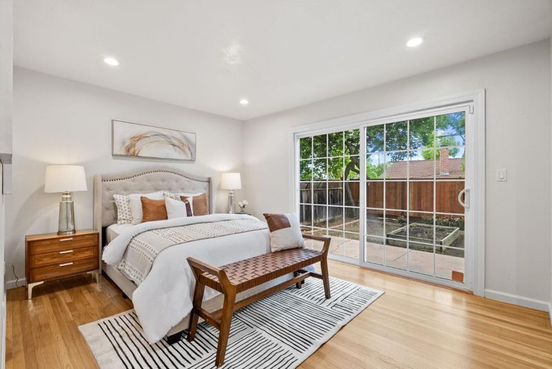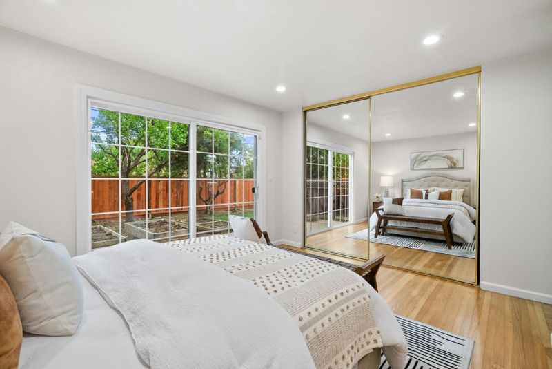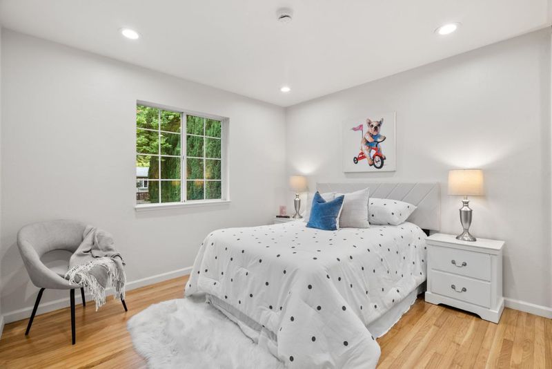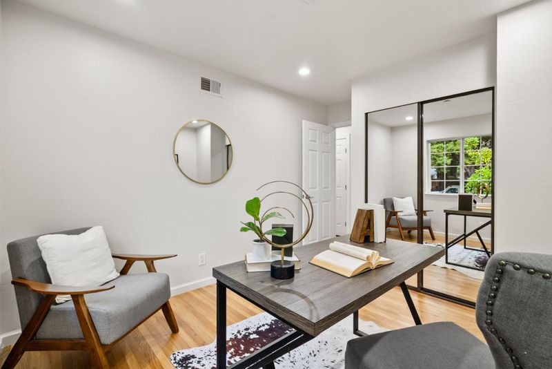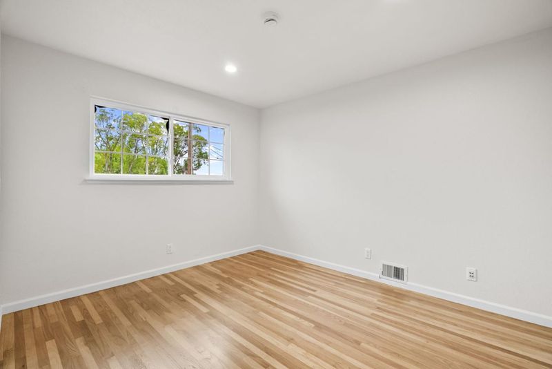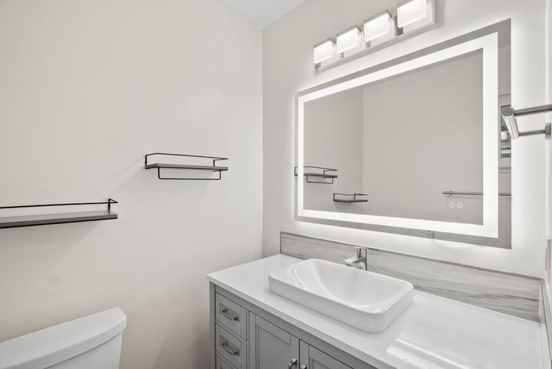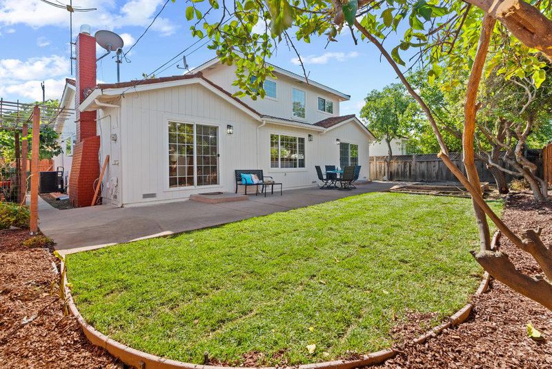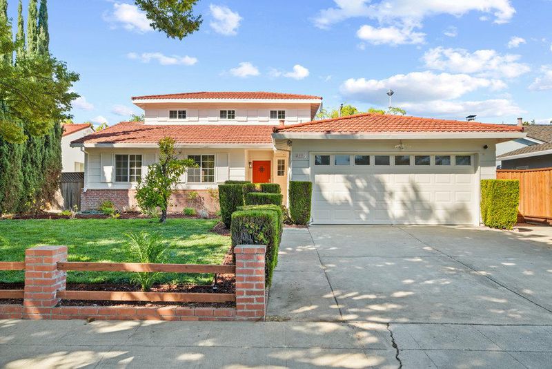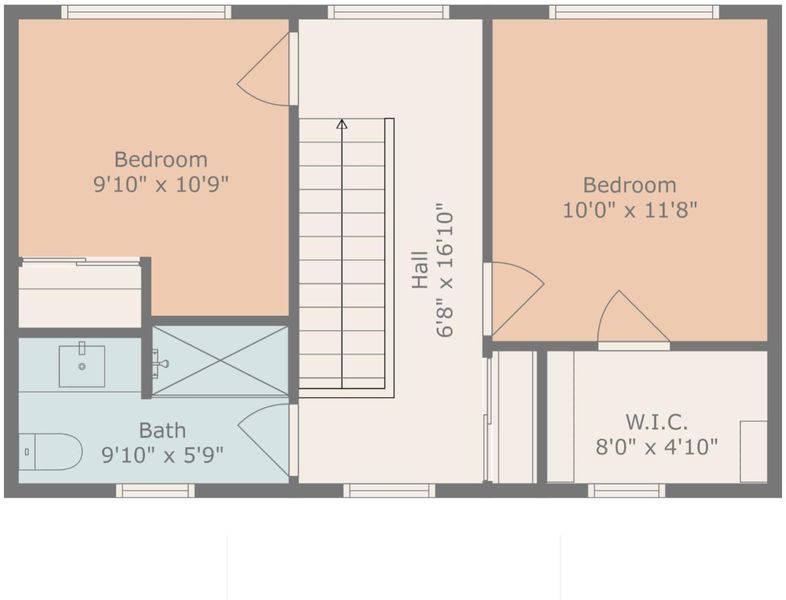
$2,295,000
1,974
SQ FT
$1,163
SQ/FT
4129 West Rincon Avenue
@ San Tomas Aquino - 15 - Campbell, Campbell
- 5 Bed
- 3 Bath
- 2 Park
- 1,974 sqft
- CAMPBELL
-

Experience modern style and comfort in this stunning Campbell home located in a terrific neighborhood and beautiful tree lined street! Featuring fresh paint in and out, this move-in ready residence boasts instant curb appeal. Step inside to a light-filled, open concept floor plan with beautiful oak hardwood floors, dual pane windows and LED lighting. The main level offers true convenience, with the spacious primary suite and two additional bedrooms all on the ground floor, the ideal layout for families, guests, or multigenerational living. The inviting living and dining areas flow naturally into the updated kitchen with GE Cafe 6 burner gas stove, new Bosch dishwasher, new Zephyr hood, granite counters, pantry and indoor laundry, Upstairs, discover flexible space for a home office, including a beautifully remodeled bath and spacious walk in closet. The backyard provides plenty of room for outdoor dining, play, and relaxation with garden beds, fruit trees, new fence, sod and sprinkler system. Newer AC plus new HVAC ducting and attic insulation, plentiful storage in the garage between cabinetry and attic storage and Tesla car charger round this home out! This Campbell gem is located near great schools, shopping, freeways and tech centers with walking distance to San Tomas Park!
- Days on Market
- 12 days
- Current Status
- Active
- Original Price
- $2,295,000
- List Price
- $2,295,000
- On Market Date
- Sep 19, 2025
- Property Type
- Single Family Home
- Area
- 15 - Campbell
- Zip Code
- 95008
- MLS ID
- ML82020866
- APN
- 404-12-067
- Year Built
- 1964
- Stories in Building
- 2
- Possession
- COE
- Data Source
- MLSL
- Origin MLS System
- MLSListings, Inc.
The Harker School Lower Division
Private K-6 Elementary, Coed
Students: NA Distance: 0.2mi
Campbell Christian School
Private PK-8 Elementary, Religious, Coed
Students: 350 Distance: 0.5mi
Forest Hill Elementary School
Charter K-5 Elementary
Students: 657 Distance: 0.6mi
Gussie M. Baker Elementary School
Public K-5 Elementary
Students: 666 Distance: 0.7mi
Premier International Language Academy
Private PK-5 Coed
Students: 12 Distance: 0.7mi
Latimer Elementary School
Public K-8 Coed
Students: 554 Distance: 0.7mi
- Bed
- 5
- Bath
- 3
- Double Sinks, Full on Ground Floor, Primary - Stall Shower(s), Shower over Tub - 1, Solid Surface, Stall Shower - 2+, Updated Bath
- Parking
- 2
- Attached Garage, Gate / Door Opener
- SQ FT
- 1,974
- SQ FT Source
- Unavailable
- Lot SQ FT
- 6,161.0
- Lot Acres
- 0.141437 Acres
- Kitchen
- Cooktop - Gas, Countertop - Granite, Dishwasher, Exhaust Fan, Hood Over Range, Microwave, Pantry, Refrigerator
- Cooling
- Central AC
- Dining Room
- Breakfast Bar, Dining Area
- Disclosures
- Natural Hazard Disclosure
- Family Room
- No Family Room
- Flooring
- Tile, Wood
- Foundation
- Concrete Perimeter and Slab
- Fire Place
- Wood Burning
- Heating
- Central Forced Air - Gas
- Laundry
- Inside, Washer / Dryer
- Views
- Neighborhood
- Possession
- COE
- Architectural Style
- Traditional
- Fee
- Unavailable
MLS and other Information regarding properties for sale as shown in Theo have been obtained from various sources such as sellers, public records, agents and other third parties. This information may relate to the condition of the property, permitted or unpermitted uses, zoning, square footage, lot size/acreage or other matters affecting value or desirability. Unless otherwise indicated in writing, neither brokers, agents nor Theo have verified, or will verify, such information. If any such information is important to buyer in determining whether to buy, the price to pay or intended use of the property, buyer is urged to conduct their own investigation with qualified professionals, satisfy themselves with respect to that information, and to rely solely on the results of that investigation.
School data provided by GreatSchools. School service boundaries are intended to be used as reference only. To verify enrollment eligibility for a property, contact the school directly.
