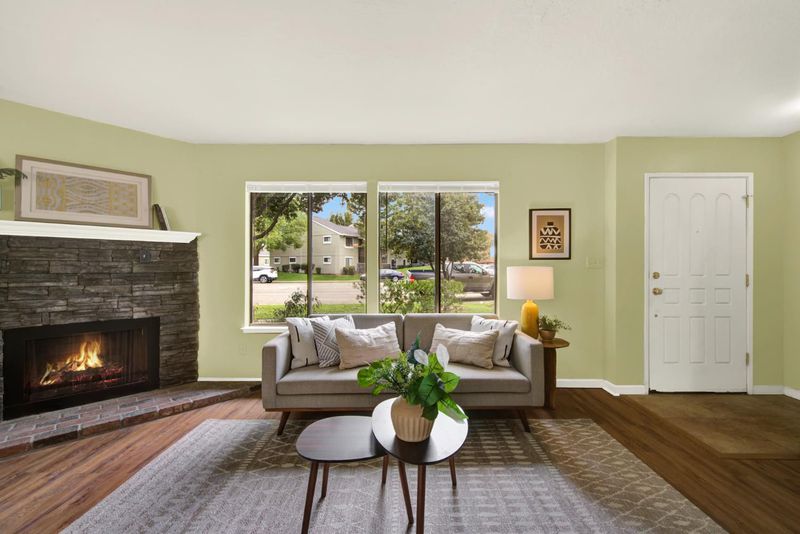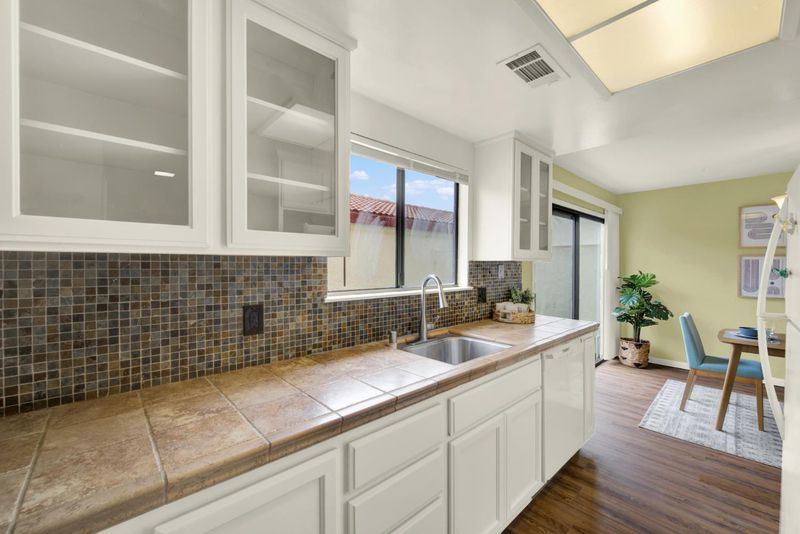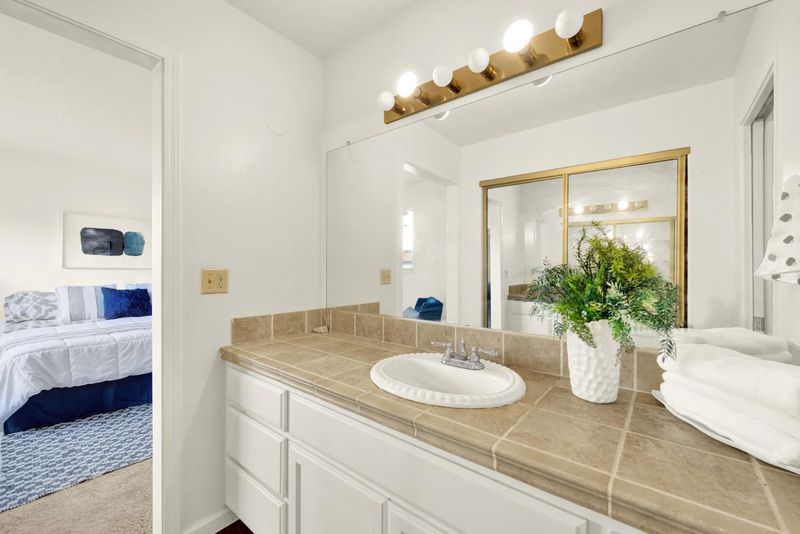
$489,000
1,370
SQ FT
$357
SQ/FT
5010 Glide Drive, #4
@ El Cemonte - Davis S, Davis
- 3 Bed
- 3 (2/1) Bath
- 0 Park
- 1,370 sqft
- Davis
-

Hurry- priced below market value to sell! This spacious 3-bedroom, 3-bathroom condo offers the perfect combination of comfort, convenience, and value. Just 3.5 miles from UC Davis, it's an ideal fit for families, professionals, faculty, or students seeking easy access to the university. Enjoy a bright, thoughtfully designed layout with an updated kitchen, newer electric oven, and a water heater replaced in 2023. Generously sized bedrooms and ample natural light create a welcoming atmosphere, while the detached garage provides parking and extra storage. Community amenities include a sparkling pool, perfect for relaxing on warm days. With close proximity to freeways, shopping, dining, and coffee shops, this home offers unmatched accessibility for a variety of lifestyles. Don't miss this opportunityschedule your private showing today!
- Days on Market
- 17 days
- Current Status
- Active
- Original Price
- $489,000
- List Price
- $489,000
- On Market Date
- Sep 18, 2025
- Property Type
- Condominium
- Area
- Davis S
- Zip Code
- 95618
- MLS ID
- 225122860
- APN
- 068-040-004-000
- Year Built
- 1973
- Stories in Building
- Unavailable
- Possession
- Close Of Escrow
- Data Source
- BAREIS
- Origin MLS System
Pioneer Elementary School
Public K-6 Elementary
Students: 537 Distance: 0.2mi
Frances Ellen Watkins Harper Junior High School
Public 7-9 Combined Elementary And Secondary
Students: 646 Distance: 1.0mi
The School of Science & Fine Art
Private 1-12
Students: NA Distance: 1.0mi
Fred T. Korematsu Elementary School At Mace Ranch
Public K-6 Elementary
Students: 493 Distance: 1.2mi
Marguerite Montgomery Elementary School
Public K-6 Elementary
Students: 435 Distance: 1.6mi
Familiesfirst Non Public School
Private 2-12 Special Education, Combined Elementary And Secondary, All Male, Coed
Students: 72 Distance: 1.9mi
- Bed
- 3
- Bath
- 3 (2/1)
- Parking
- 0
- Detached, Garage Door Opener
- SQ FT
- 1,370
- SQ FT Source
- Assessor Auto-Fill
- Lot SQ FT
- 1,416.0
- Lot Acres
- 0.0325 Acres
- Pool Info
- Built-In, Common Facility, Fenced
- Kitchen
- Tile Counter
- Cooling
- Central
- Dining Room
- Dining/Family Combo
- Living Room
- Other
- Flooring
- Carpet, Simulated Wood, Laminate, Tile, Wood
- Foundation
- Slab
- Fire Place
- Living Room, Raised Hearth, Stone, Gas Piped
- Heating
- Central, Fireplace(s)
- Laundry
- Laundry Closet, Dryer Included, Stacked Only, Washer Included, Washer/Dryer Stacked Included, Inside Area
- Upper Level
- Bedroom(s), Full Bath(s)
- Main Level
- Living Room, Dining Room, Family Room, Partial Bath(s), Kitchen
- Possession
- Close Of Escrow
- Architectural Style
- Contemporary
- * Fee
- $355
- Name
- El Cemonte Gardens HOA
- Phone
- (916) 565-8080
- *Fee includes
- Management, Common Areas, Pool, and Maintenance Grounds
MLS and other Information regarding properties for sale as shown in Theo have been obtained from various sources such as sellers, public records, agents and other third parties. This information may relate to the condition of the property, permitted or unpermitted uses, zoning, square footage, lot size/acreage or other matters affecting value or desirability. Unless otherwise indicated in writing, neither brokers, agents nor Theo have verified, or will verify, such information. If any such information is important to buyer in determining whether to buy, the price to pay or intended use of the property, buyer is urged to conduct their own investigation with qualified professionals, satisfy themselves with respect to that information, and to rely solely on the results of that investigation.
School data provided by GreatSchools. School service boundaries are intended to be used as reference only. To verify enrollment eligibility for a property, contact the school directly.

































