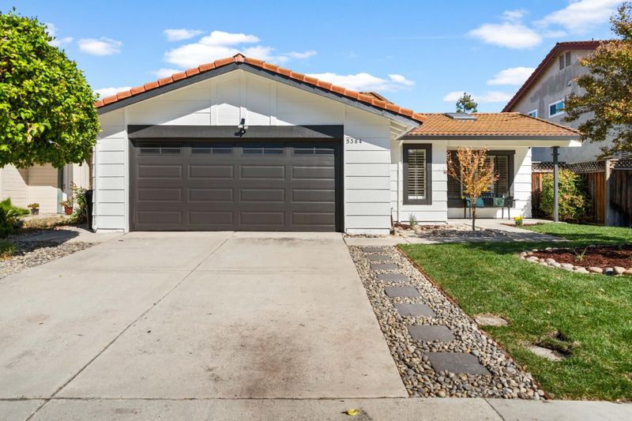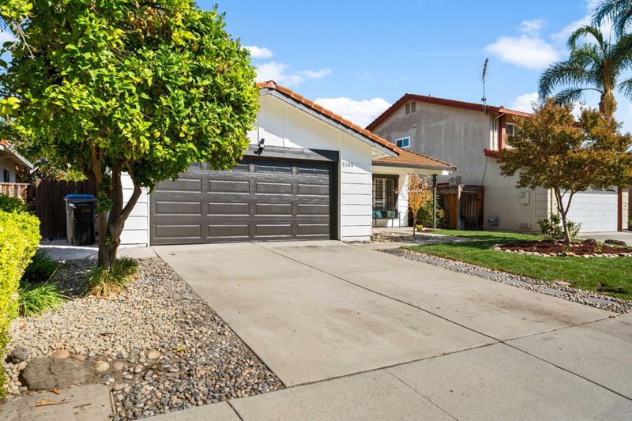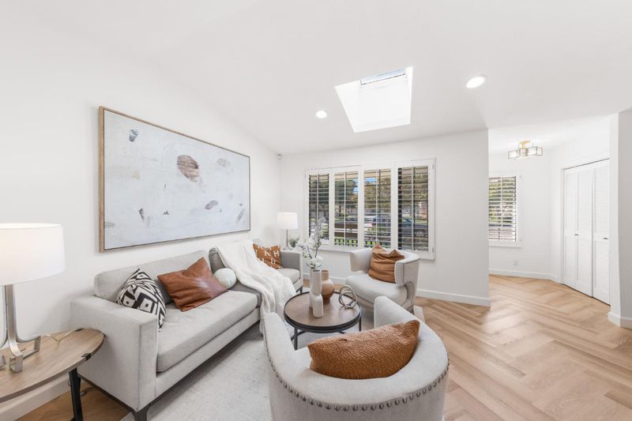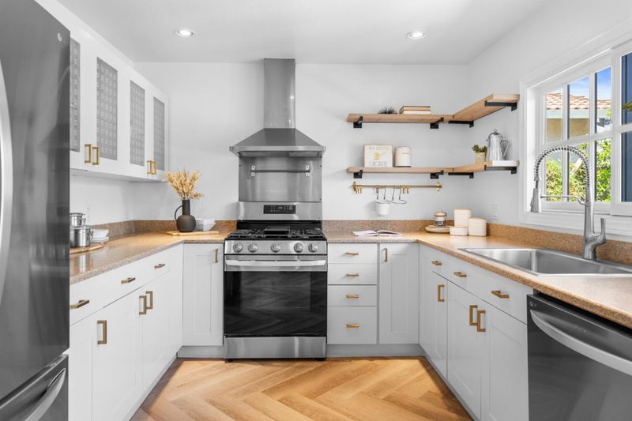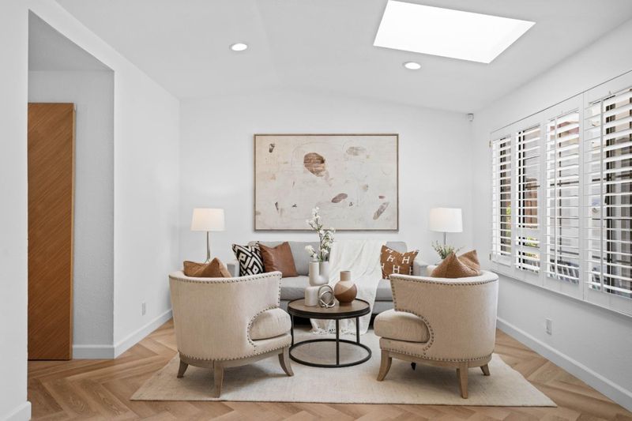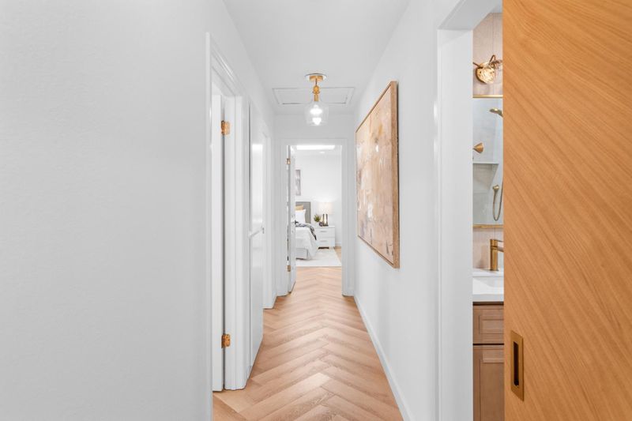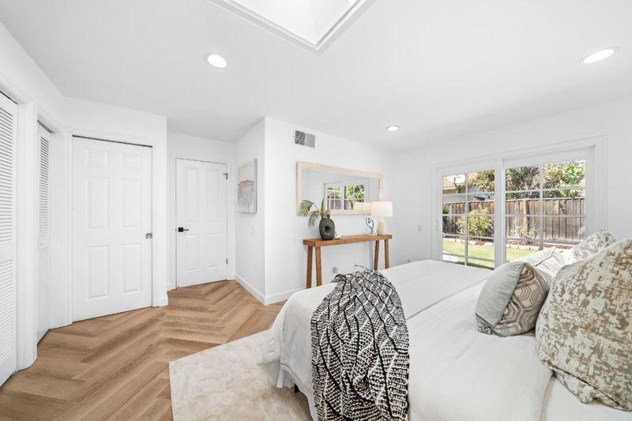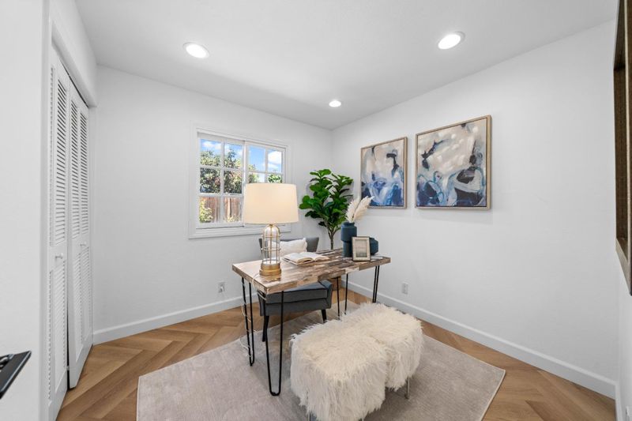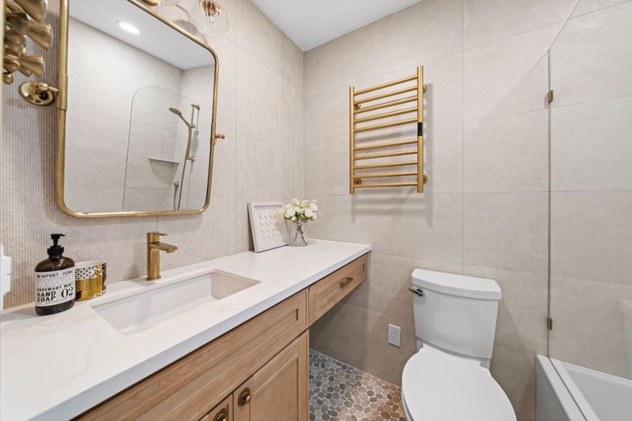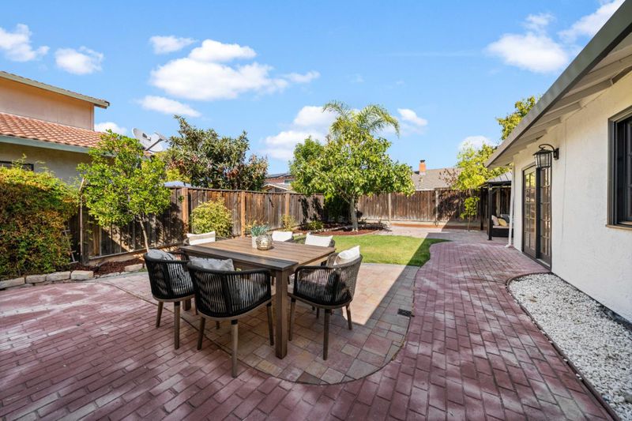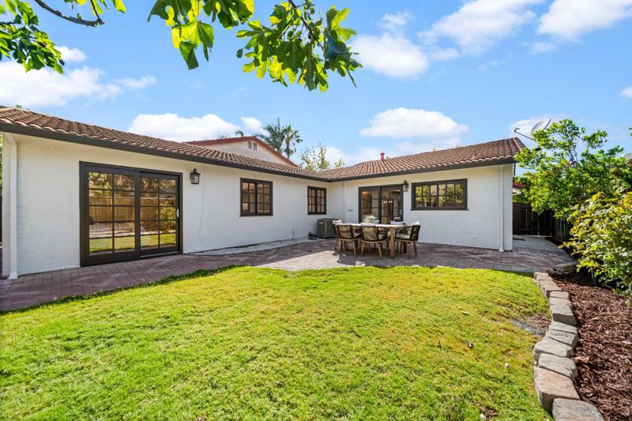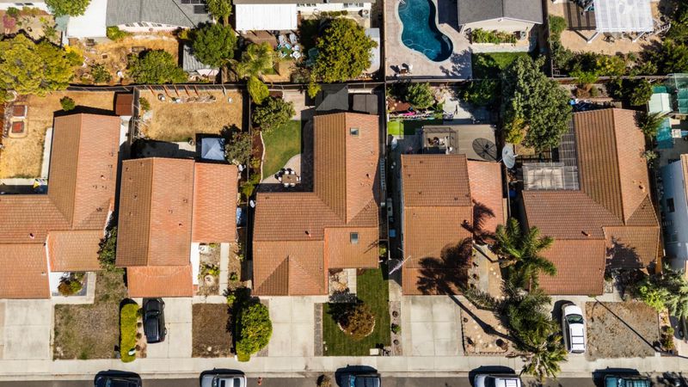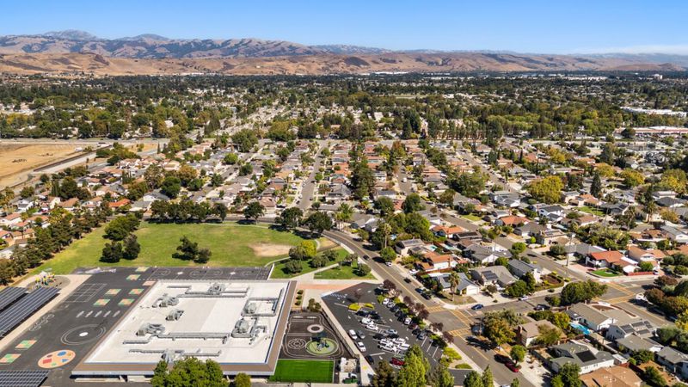
$1,199,888
1,123
SQ FT
$1,068
SQ/FT
5384 Duesenberg Drive
@ Avenida Arboles - 12 - Blossom Valley, San Jose
- 3 Bed
- 2 Bath
- 2 Park
- 1,123 sqft
- SAN JOSE
-

A stunning remodeled single-level residence nestled in a beautiful, green neighborhood surrounded by parks! Bright and open layout, high ceilings and multiple skylights create an airy and inviting ambiance with abundant natural light. The modern kitchen is a chef's delight with a full suite of stainless steel LG appliances, including a gas stove, dishwasher, and refrigerator. Around 2 years old central heating and AC system. Retreat to spacious bedrooms designed for ultimate comfort and privacy. The bathroom features a modern shower-over-tub and a sleek quartz countertop. Step outside to discover an expansive backyard that is perfect for entertaining or relaxing, with a charming gazebo and mature fruit trees, including fig, jujube, and Sicilian lemon trees. Enjoy an unbeatable location! This home is just a short stroll from Martial Cottle Park, offering miles of trails, playgrounds, and open green space. You'll be minutes from shopping centers like Southgate, Bloom Plaza, Westfield Oakridge Mall, and Village Oaks, with Costco, Target, Whole Foods, and Trader Joe's all nearby. Convenient access to Highways 85, 87, 82, and 101, plus the VTA Light Rail for an easy commute to Downtown San Jose and major tech giants all over Silicon Valley. And highly-rated Santa Teresa High!
- Days on Market
- 19 days
- Current Status
- Active
- Original Price
- $1,199,888
- List Price
- $1,199,888
- On Market Date
- Sep 18, 2025
- Property Type
- Single Family Home
- Area
- 12 - Blossom Valley
- Zip Code
- 95123
- MLS ID
- ML82022007
- APN
- 464-09-060
- Year Built
- 1985
- Stories in Building
- 1
- Possession
- Unavailable
- Data Source
- MLSL
- Origin MLS System
- MLSListings, Inc.
Del Roble Elementary School
Public K-6 Elementary
Students: 556 Distance: 0.3mi
Frost (Earl) Elementary School
Public K-8 Elementary, Independent Study, Gifted Talented
Students: 638 Distance: 0.7mi
Gunderson High School
Public 9-12 Secondary
Students: 1093 Distance: 0.7mi
Hayes Elementary School
Public K-6 Elementary
Students: 592 Distance: 0.8mi
Parkview Elementary School
Public K-6 Elementary
Students: 591 Distance: 1.1mi
Allen at Steinbeck School
Public K-5 Elementary
Students: 520 Distance: 1.1mi
- Bed
- 3
- Bath
- 2
- Shower and Tub
- Parking
- 2
- Attached Garage
- SQ FT
- 1,123
- SQ FT Source
- Unavailable
- Lot SQ FT
- 4,723.0
- Lot Acres
- 0.108425 Acres
- Kitchen
- Countertop - Solid Surface / Corian
- Cooling
- Central AC
- Dining Room
- Dining Area
- Disclosures
- Natural Hazard Disclosure
- Family Room
- Kitchen / Family Room Combo
- Foundation
- Concrete Slab
- Heating
- Central Forced Air
- Laundry
- Washer / Dryer
- Fee
- Unavailable
MLS and other Information regarding properties for sale as shown in Theo have been obtained from various sources such as sellers, public records, agents and other third parties. This information may relate to the condition of the property, permitted or unpermitted uses, zoning, square footage, lot size/acreage or other matters affecting value or desirability. Unless otherwise indicated in writing, neither brokers, agents nor Theo have verified, or will verify, such information. If any such information is important to buyer in determining whether to buy, the price to pay or intended use of the property, buyer is urged to conduct their own investigation with qualified professionals, satisfy themselves with respect to that information, and to rely solely on the results of that investigation.
School data provided by GreatSchools. School service boundaries are intended to be used as reference only. To verify enrollment eligibility for a property, contact the school directly.
