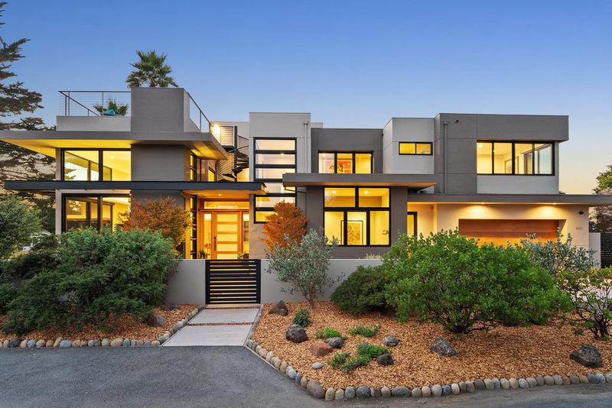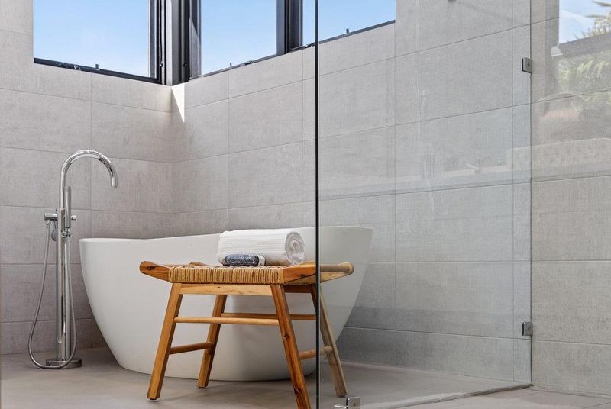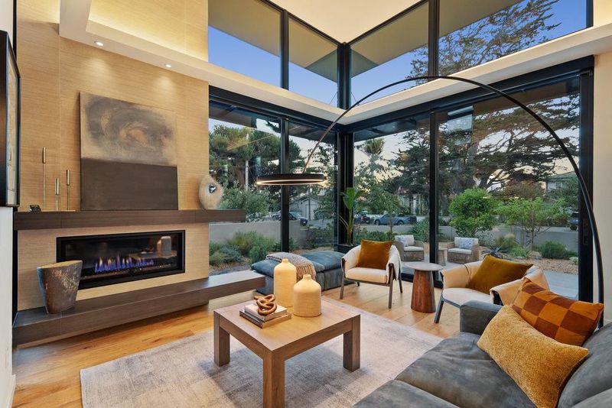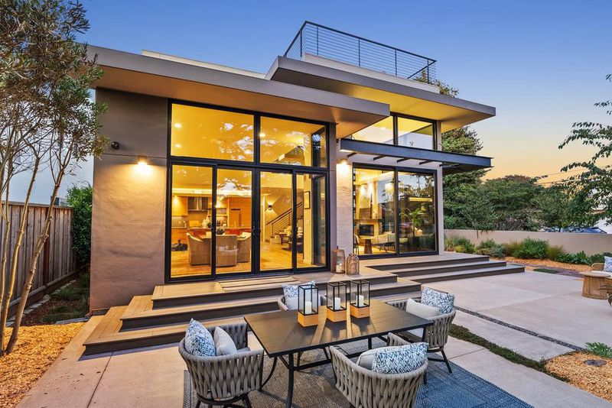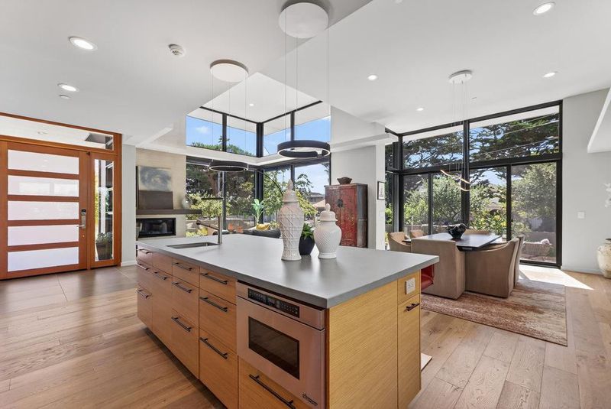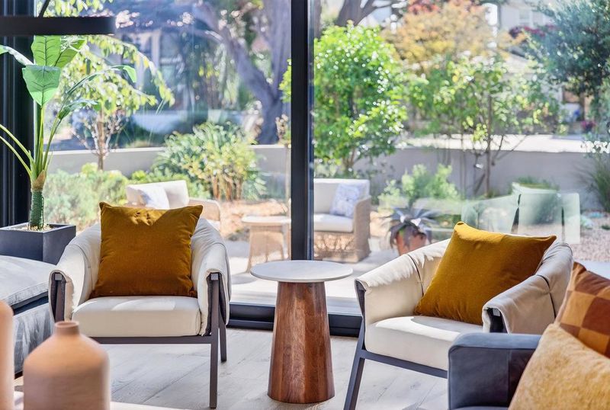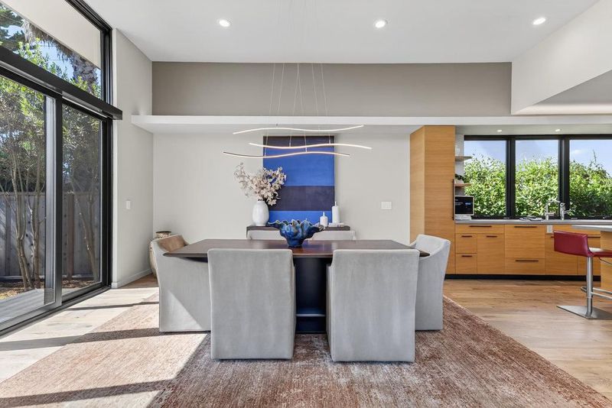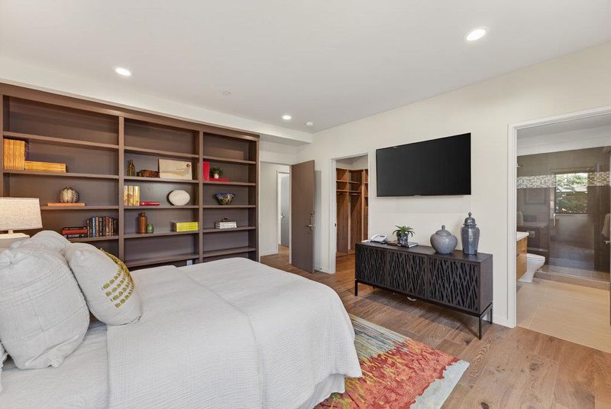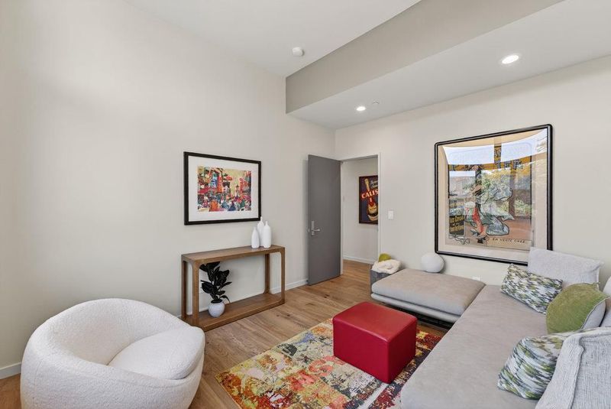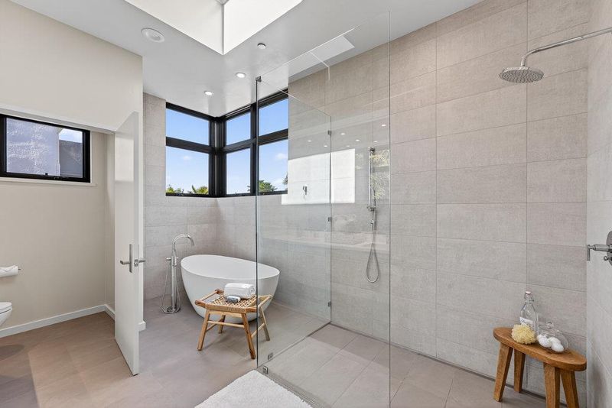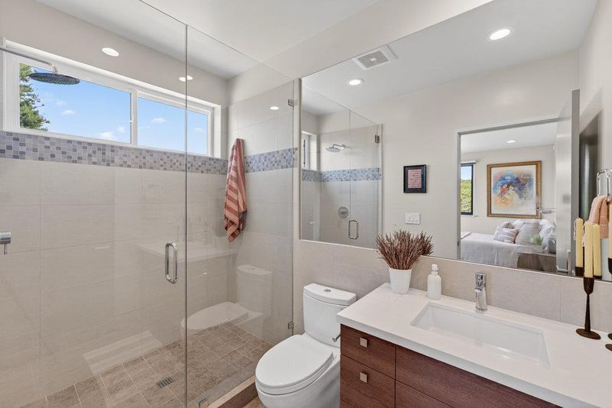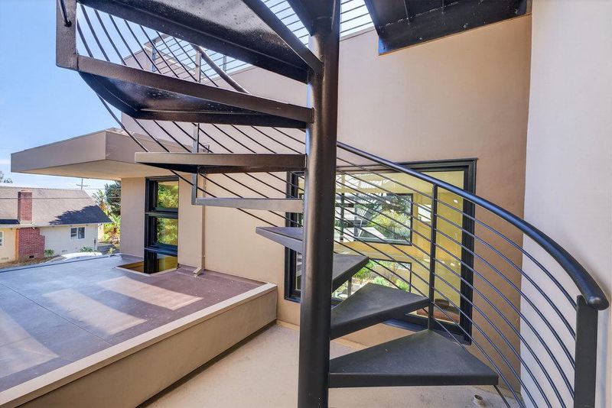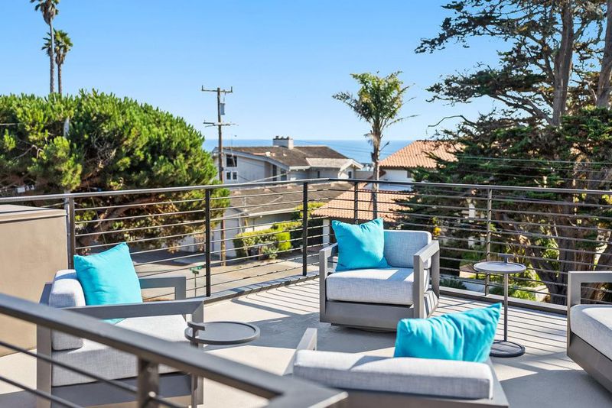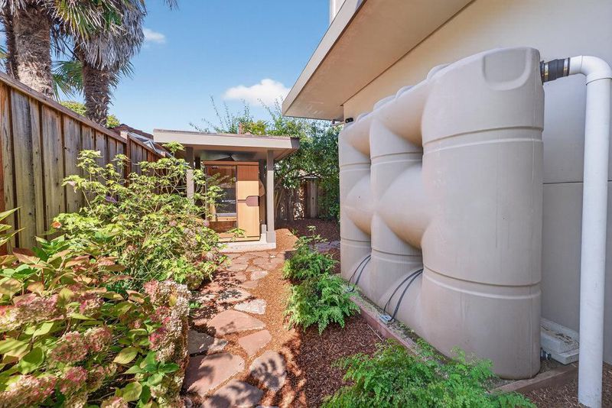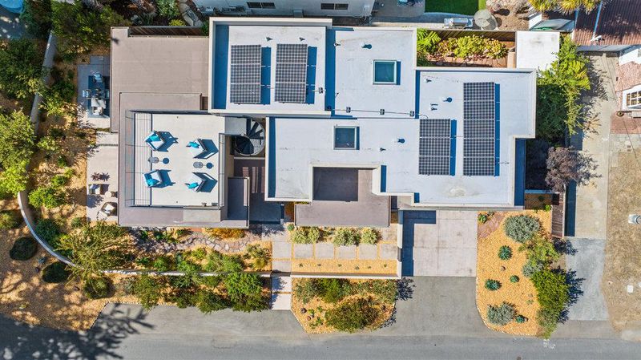
$3,600,888
2,935
SQ FT
$1,227
SQ/FT
105 Toledo Drive
@ Cliff Drive - 48 - Rio Del Mar/Seascape, Aptos
- 4 Bed
- 5 (4/1) Bath
- 4 Park
- 2,935 sqft
- APTOS
-

Holy Toledo ! 105 Toledo Drive is a MUST see custom home completed in 2020 by Local and Award Winning Lattanzio & Associates. The exceptional architecture has a stunning, perpetual appeal with extraordinary design elements throughout. The open floor plan is impressive with soaring 16 ft high ceilings in the living room 12 ft high ceiling in the kitchen/dining room area. A plethora of natural light flows throughout. The amenities include four bedrooms, all suites, the luxurious primary suite with a fireplace and a gracious spa inspired bathroom. Rooftop ocean view deck, expanded solar with back-up, two Tesla chargers, ring doorbell, and security cameras, two skylights, Lutron hardwired window coverings, multi system water filtration, rainwater harvest tank , Sunlighten infrared sauna, EMF paint in all bedrooms, landscape, design, installation and maintenance done by Terranova Landscaping and more. This is a smart home with a PhD in design and technology, with interconnected devices and systems that offer secure and functional applications for easy as you go living at Rio Del Mar Beach.
- Days on Market
- 5 days
- Current Status
- Active
- Original Price
- $3,600,888
- List Price
- $3,600,888
- On Market Date
- Sep 23, 2025
- Property Type
- Single Family Home
- Area
- 48 - Rio Del Mar/Seascape
- Zip Code
- 95003
- MLS ID
- ML82022554
- APN
- 043-241-09
- Year Built
- 2020
- Stories in Building
- 2
- Possession
- Negotiable
- Data Source
- MLSL
- Origin MLS System
- MLSListings, Inc.
Kimberly Hardin Art Foundation & School
Private PK-12 Combined Elementary And Secondary, Coed
Students: 163 Distance: 0.8mi
Rio Del Mar Elementary School
Public K-6 Elementary
Students: 528 Distance: 0.9mi
Valencia Elementary School
Public K-6 Elementary
Students: 545 Distance: 1.0mi
Aptos Junior High School
Public 7-8 Middle
Students: 681 Distance: 1.3mi
St. Abraham's Classical Christian Academy
Private K-11 Religious, Coed
Students: 170 Distance: 1.6mi
Aptos Academy
Private PK-8 Elementary, Coed
Students: 95 Distance: 1.6mi
- Bed
- 4
- Bath
- 5 (4/1)
- Full on Ground Floor, Half on Ground Floor, Primary - Oversized Tub, Primary - Stall Shower(s), Shower over Tub - 1, Stall Shower - 2+, Tile, Tub
- Parking
- 4
- Attached Garage, Electric Car Hookup, Gate / Door Opener, Off-Street Parking, On Street, Parking Area
- SQ FT
- 2,935
- SQ FT Source
- Unavailable
- Lot SQ FT
- 6,403.0
- Lot Acres
- 0.146993 Acres
- Kitchen
- Countertop - Other, Dishwasher, Garbage Disposal, Hood Over Range, Hookups - Gas, Island, Microwave, Oven - Built-In, Oven Range - Gas, Refrigerator
- Cooling
- Ceiling Fan
- Dining Room
- Breakfast Bar, Dining "L", Dining Area, Eat in Kitchen
- Disclosures
- Natural Hazard Disclosure
- Family Room
- Other
- Foundation
- Concrete Perimeter, Concrete Perimeter and Slab, Crawl Space
- Fire Place
- Gas Burning, Gas Starter, Living Room, Primary Bedroom
- Heating
- Central Forced Air - Gas, Heating - 2+ Zones
- Laundry
- In Utility Room, Inside, Washer / Dryer
- Views
- Garden / Greenbelt, Neighborhood, Water
- Possession
- Negotiable
- Architectural Style
- Modern / High Tech
- Fee
- Unavailable
MLS and other Information regarding properties for sale as shown in Theo have been obtained from various sources such as sellers, public records, agents and other third parties. This information may relate to the condition of the property, permitted or unpermitted uses, zoning, square footage, lot size/acreage or other matters affecting value or desirability. Unless otherwise indicated in writing, neither brokers, agents nor Theo have verified, or will verify, such information. If any such information is important to buyer in determining whether to buy, the price to pay or intended use of the property, buyer is urged to conduct their own investigation with qualified professionals, satisfy themselves with respect to that information, and to rely solely on the results of that investigation.
School data provided by GreatSchools. School service boundaries are intended to be used as reference only. To verify enrollment eligibility for a property, contact the school directly.
