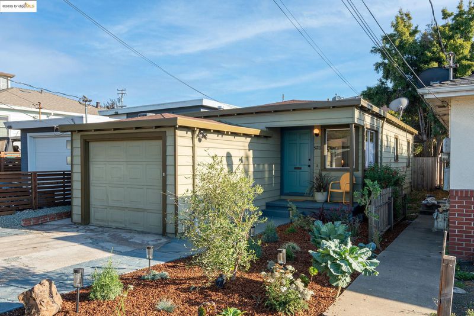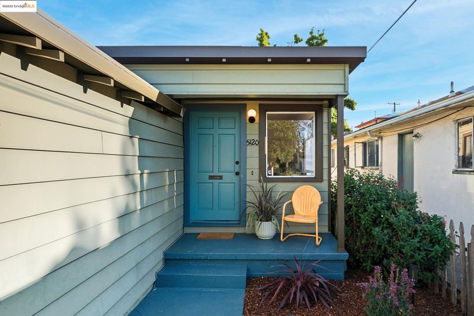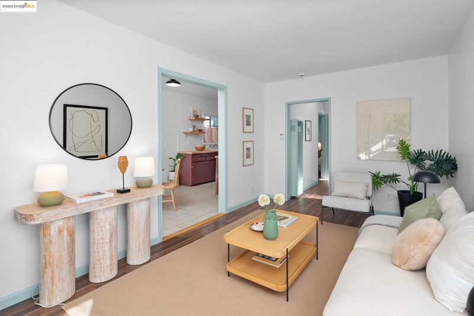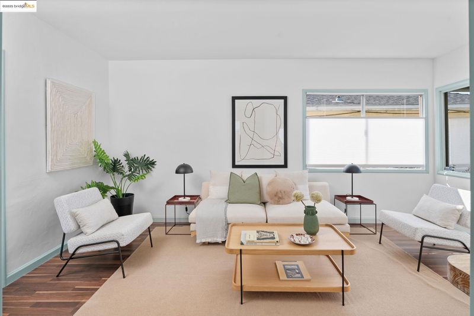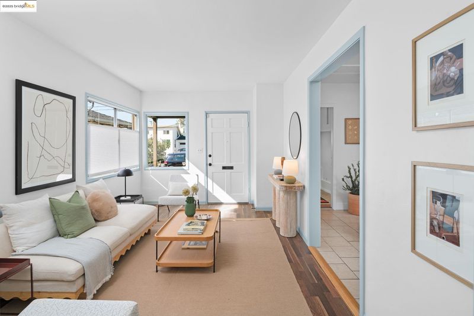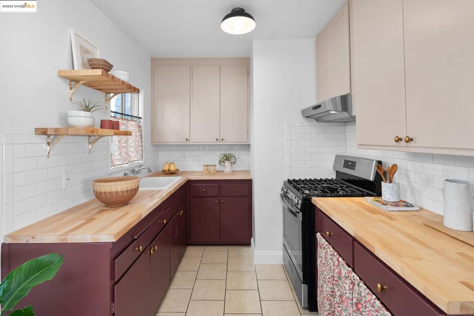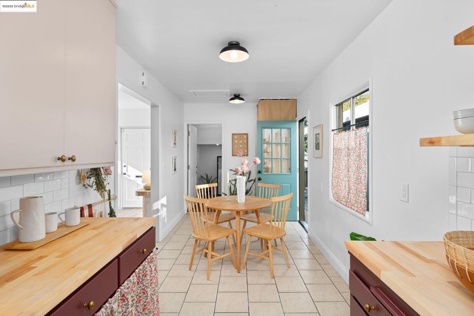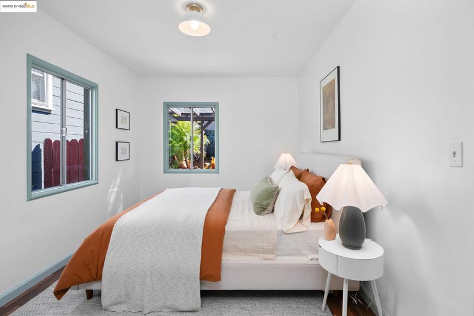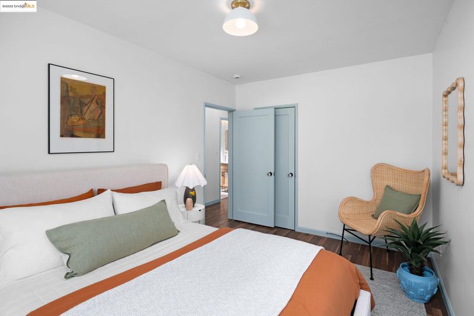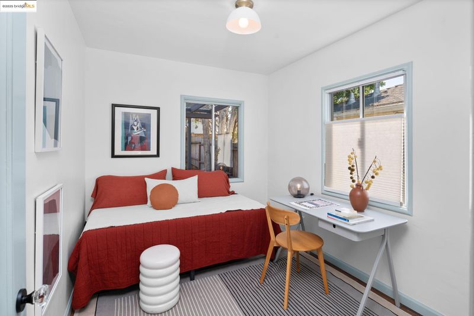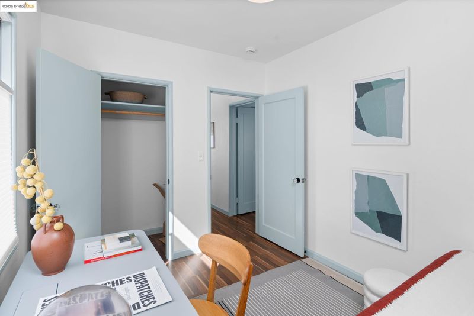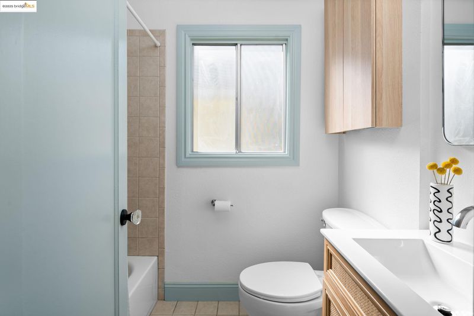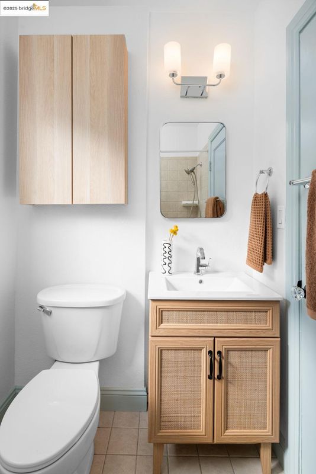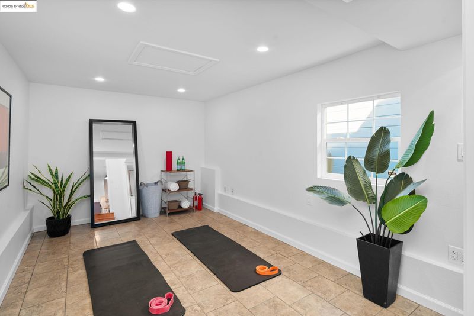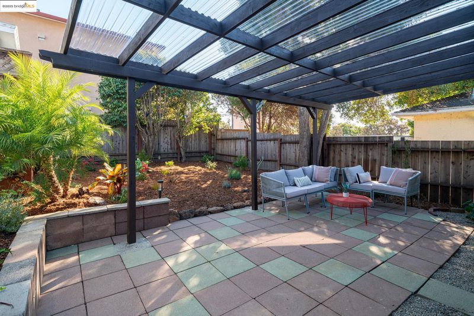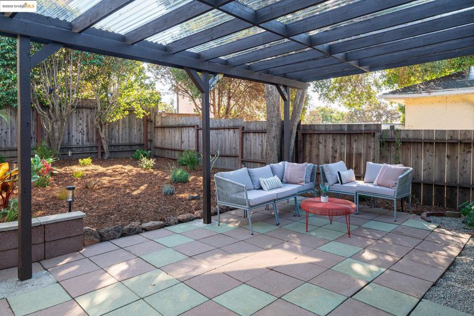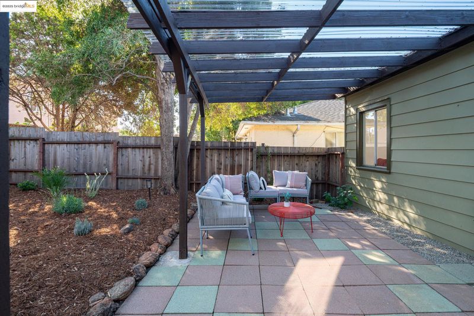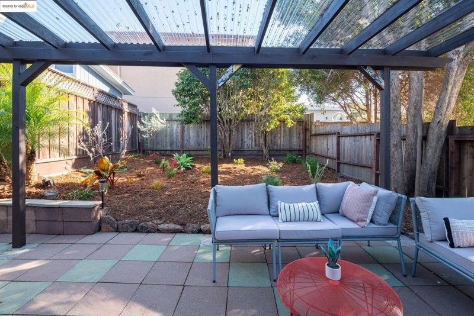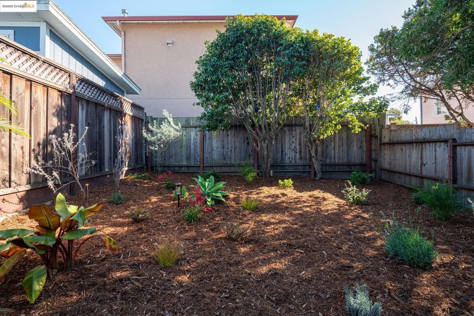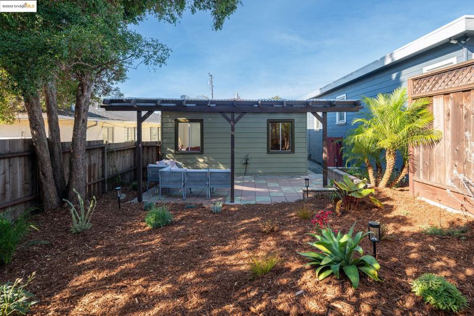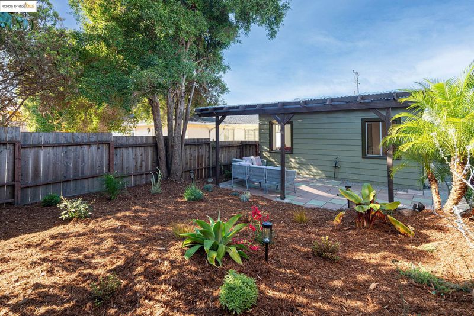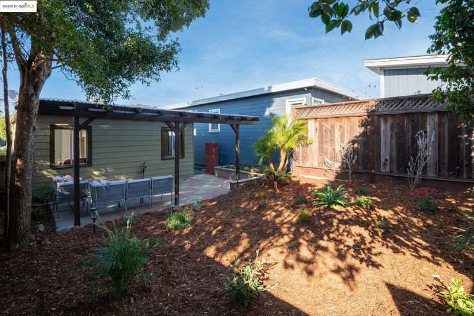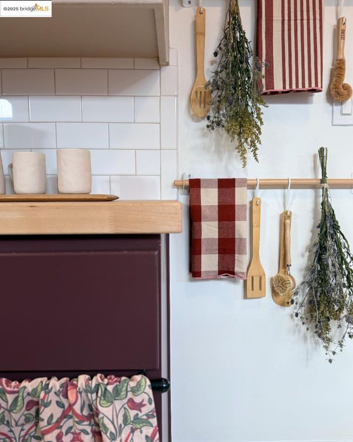
$549,000
711
SQ FT
$772
SQ/FT
5120 Prather Ave
@ Key Blvd - Lower Mira Vista, Richmond
- 2 Bed
- 1 Bath
- 0 Park
- 711 sqft
- Richmond
-

-
Sat Sep 27, 2:00 pm - 4:00 pm
Your perfect little green starter home!
-
Sun Sep 28, 2:00 pm - 4:00 pm
Your perfect little green starter home!
This little green house makes the most of every inch. With two bedrooms plus a converted garage, you’ll have just the right mix of cozy corners and flexible spaces for daily living, creative projects, office space, and more. Step inside to a sunlit living room, a kitchen, and a bath refreshed with timeless colors and classic finishes. Outside, enjoy a private backyard with a sunny patio perfect for gatherings, gardening, and quiet moments. The lot is fully level, with a one-step entry and new landscaping that keeps life comfortable and uncomplicated. And best of all, you’re only blocks from del Norte BART, grocery stores, restaurants, and the gym, with freeway access just minutes away. Simple, convenient, and full of charm, this little green house gets it just right.
- Current Status
- New
- Original Price
- $549,000
- List Price
- $549,000
- On Market Date
- Sep 24, 2025
- Property Type
- Detached
- D/N/S
- Lower Mira Vista
- Zip Code
- 94805
- MLS ID
- 41112622
- APN
- 5012200035
- Year Built
- 1945
- Stories in Building
- 1
- Possession
- Close Of Escrow
- Data Source
- MAXEBRDI
- Origin MLS System
- Bridge AOR
King Elementary School
Public K-6 Elementary
Students: 470 Distance: 0.6mi
Montessori Family School
Private K-8 Montessori, Elementary, Nonprofit
Students: 125 Distance: 0.6mi
Wilson Elementary School
Public K-6 Elementary
Students: 395 Distance: 0.6mi
Tehiyah Day School
Private K-8 Elementary, Religious, Core Knowledge
Students: 210 Distance: 0.6mi
Summit Public School K2
Charter 7-12
Students: 533 Distance: 0.7mi
Mira Vista Elementary School
Public K-8 Elementary
Students: 566 Distance: 0.7mi
- Bed
- 2
- Bath
- 1
- Parking
- 0
- None
- SQ FT
- 711
- SQ FT Source
- Public Records
- Lot SQ FT
- 2,500.0
- Lot Acres
- 0.05 Acres
- Pool Info
- None
- Kitchen
- Range, Refrigerator, Range/Oven Built-in
- Cooling
- None
- Disclosures
- None
- Entry Level
- Exterior Details
- Back Yard, Private Entrance
- Flooring
- Vinyl
- Foundation
- Fire Place
- None
- Heating
- Wall Furnace
- Laundry
- Washer
- Main Level
- 2 Bedrooms, 1 Bath
- Possession
- Close Of Escrow
- Architectural Style
- Bungalow
- Construction Status
- Existing
- Additional Miscellaneous Features
- Back Yard, Private Entrance
- Location
- Back Yard, Front Yard
- Roof
- Composition Shingles
- Water and Sewer
- Public
- Fee
- Unavailable
MLS and other Information regarding properties for sale as shown in Theo have been obtained from various sources such as sellers, public records, agents and other third parties. This information may relate to the condition of the property, permitted or unpermitted uses, zoning, square footage, lot size/acreage or other matters affecting value or desirability. Unless otherwise indicated in writing, neither brokers, agents nor Theo have verified, or will verify, such information. If any such information is important to buyer in determining whether to buy, the price to pay or intended use of the property, buyer is urged to conduct their own investigation with qualified professionals, satisfy themselves with respect to that information, and to rely solely on the results of that investigation.
School data provided by GreatSchools. School service boundaries are intended to be used as reference only. To verify enrollment eligibility for a property, contact the school directly.
