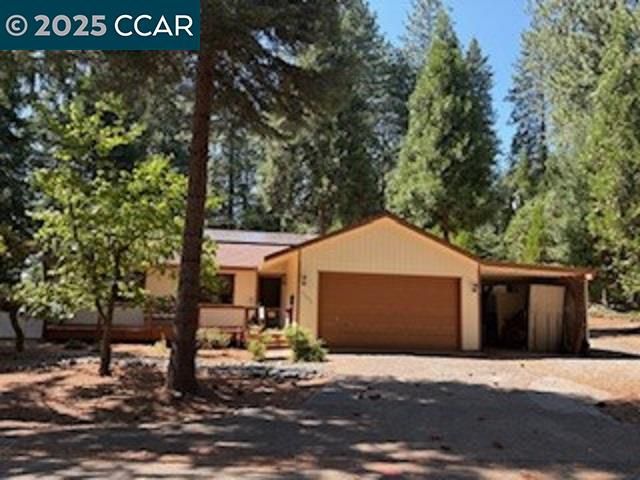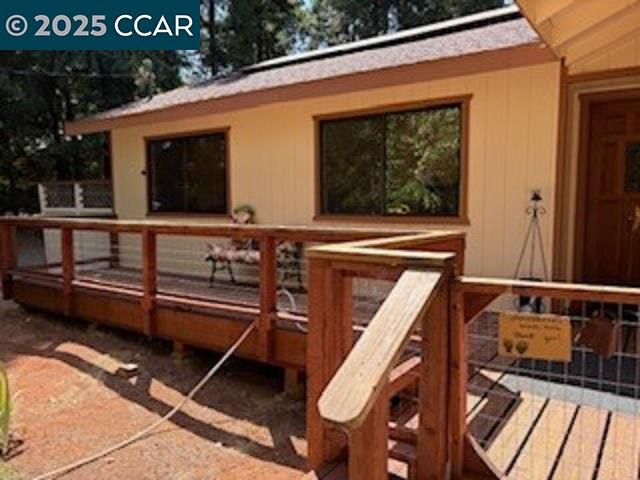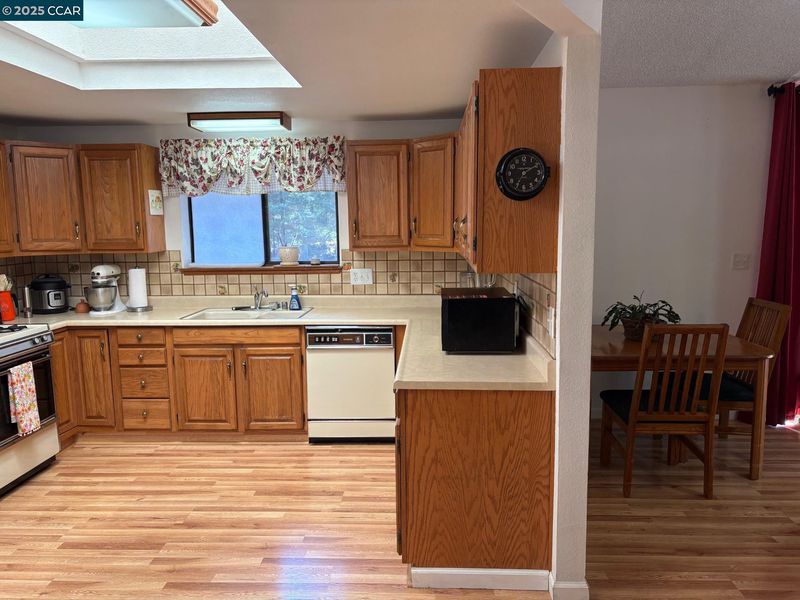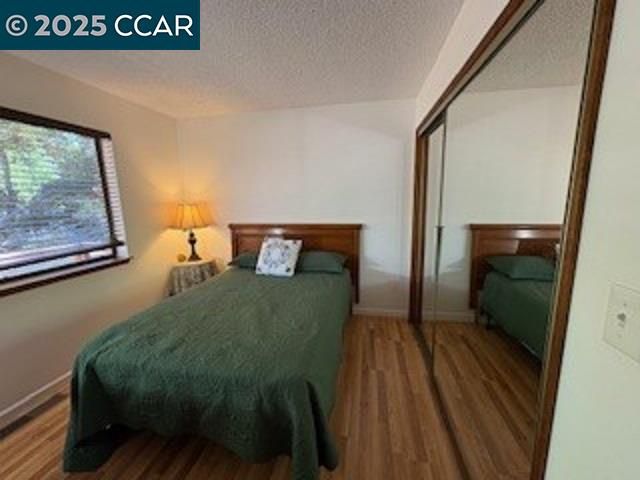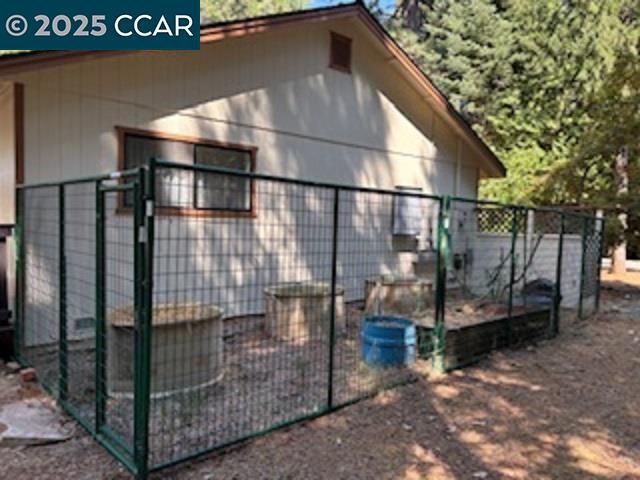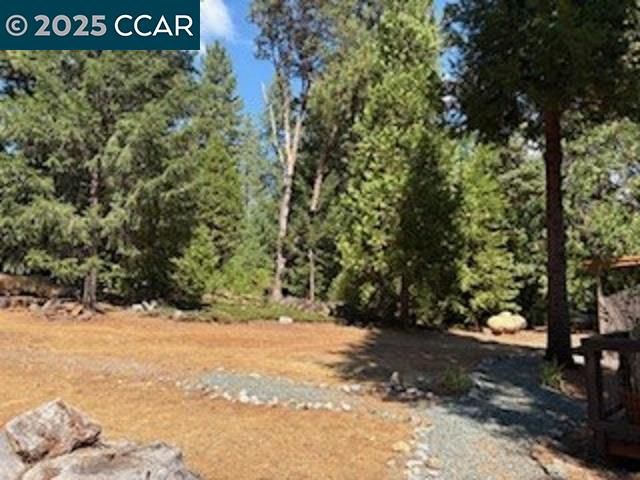
$310,000
1,248
SQ FT
$248
SQ/FT
17636 Canyon View Ct
@ Stella Ct. - Other, Pioneer
- 2 Bed
- 2 Bath
- 2 Park
- 1,248 sqft
- Pioneer
-

Welcome to 17636 Canyon View Ct., Pioneer, CA. OWNER FINANCING AVAILABLE! Just off scenic Hwy 88 in historic Pioneer, this charming 2 bed, 2 bath single-story home on .36 acres offers comfort and versatility as a primary home, retreat, or vacation rental. Features vaulted ceilings, great room with wood stove, separate dining, new laminate flooring, fresh front & rear decks, new exterior paint, 2-car garage, RV parking on both sides of the house and a fenced garden. Surrounded by century-old pines and oaks yet minutes to town, with nearby Pine Grove, Sutter Creek & Jackson offering wineries, dining, shops and casinos. Year-round recreation includes skiing at Kirkwood & Bear Valley, kayaking Tiger Creek waterfalls, fishing, golfing, hiking, and boating in local rivers and lakes. Why travel to Tahoe when you have it all here — and South Lake Tahoe is just an hour away! This well-maintained home is move-in ready and waiting for your designer’s touch. Come experience the best of mountain living at Canyon View Court!
- Current Status
- Active
- Original Price
- $310,000
- List Price
- $310,000
- On Market Date
- Sep 19, 2025
- Property Type
- Detached
- D/N/S
- Other
- Zip Code
- 95666
- MLS ID
- 41112193
- APN
- 033220013
- Year Built
- 1982
- Stories in Building
- 1
- Possession
- Close Of Escrow
- Data Source
- MAXEBRDI
- Origin MLS System
- CONTRA COSTA
Pioneer Elementary School
Public K-6 Elementary
Students: 225 Distance: 2.0mi
West Point Elementary School
Public K-6 Elementary
Students: 108 Distance: 4.3mi
Pine Grove Elementary Stem Magnet
Public K-6 Elementary
Students: 280 Distance: 7.6mi
Rail Road Flat Elementary School
Public K-6 Elementary
Students: 48 Distance: 8.6mi
Indian Diggings Elementary School
Public K-8 Elementary
Students: 18 Distance: 8.7mi
Community Christian Schools
Private PK-8 Elementary, Religious, Coed
Students: 73 Distance: 8.8mi
- Bed
- 2
- Bath
- 2
- Parking
- 2
- Attached, Garage Faces Front
- SQ FT
- 1,248
- SQ FT Source
- Public Records
- Lot SQ FT
- 15,507.0
- Lot Acres
- 0.36 Acres
- Pool Info
- None
- Kitchen
- Dishwasher, Gas Range, Free-Standing Range, Refrigerator, Dryer, Washer, Eat-in Kitchen, Disposal, Gas Range/Cooktop, Pantry, Range/Oven Free Standing, Skylight(s)
- Cooling
- Ceiling Fan(s), Central Air
- Disclosures
- Nat Hazard Disclosure, Disclosure Package Avail
- Entry Level
- Exterior Details
- Garden, Back Yard, Front Yard, Side Yard, Storage Area
- Flooring
- Laminate
- Foundation
- Fire Place
- Wood Burning
- Heating
- Forced Air, Wood Stove
- Laundry
- Dryer, In Garage, Washer
- Main Level
- 2 Bedrooms, 2 Baths, Primary Bedrm Suite - 1, Main Entry
- Possession
- Close Of Escrow
- Architectural Style
- Bungalow
- Construction Status
- Existing
- Additional Miscellaneous Features
- Garden, Back Yard, Front Yard, Side Yard, Storage Area
- Location
- Irregular Lot, Level, Secluded, Back Yard, Front Yard, Wood
- Pets
- Yes
- Roof
- Composition Shingles
- Water and Sewer
- Public
- Fee
- Unavailable
MLS and other Information regarding properties for sale as shown in Theo have been obtained from various sources such as sellers, public records, agents and other third parties. This information may relate to the condition of the property, permitted or unpermitted uses, zoning, square footage, lot size/acreage or other matters affecting value or desirability. Unless otherwise indicated in writing, neither brokers, agents nor Theo have verified, or will verify, such information. If any such information is important to buyer in determining whether to buy, the price to pay or intended use of the property, buyer is urged to conduct their own investigation with qualified professionals, satisfy themselves with respect to that information, and to rely solely on the results of that investigation.
School data provided by GreatSchools. School service boundaries are intended to be used as reference only. To verify enrollment eligibility for a property, contact the school directly.
