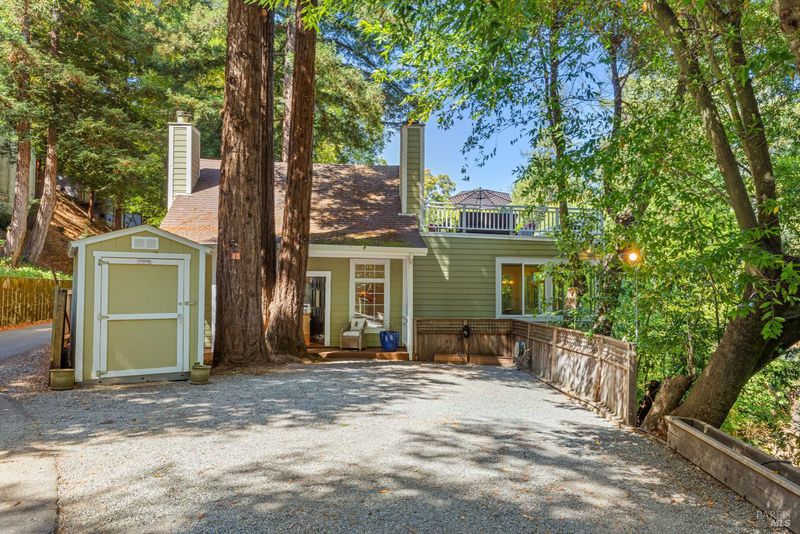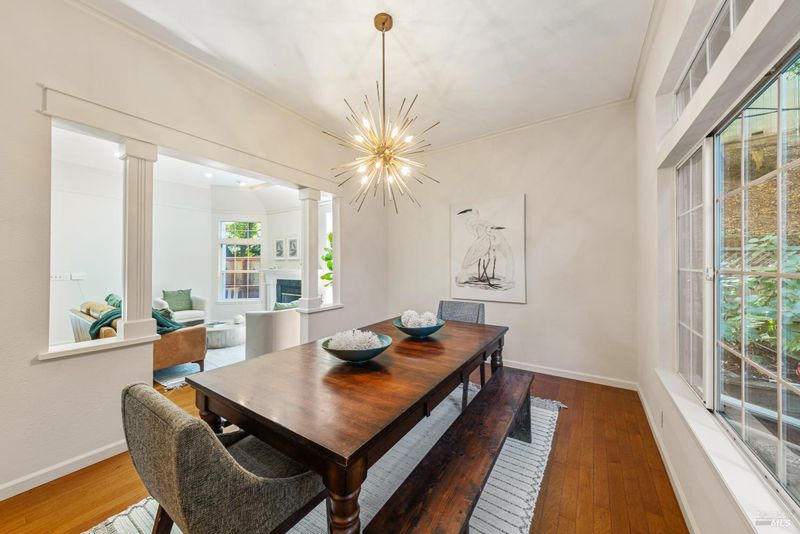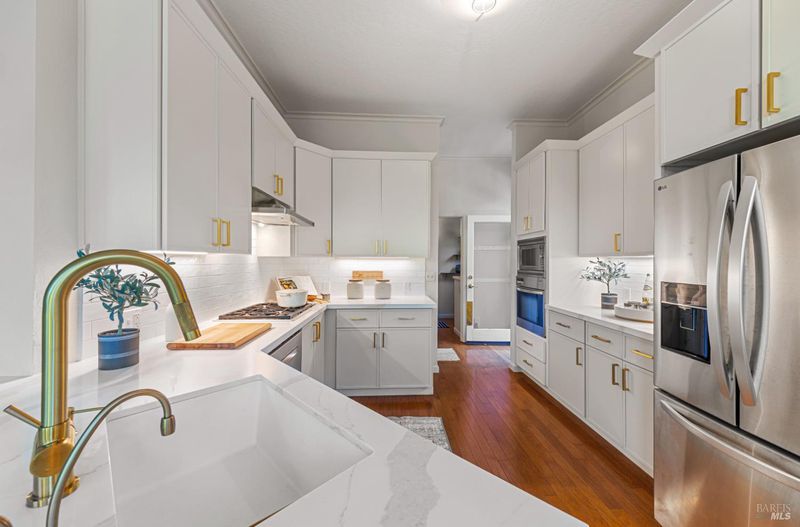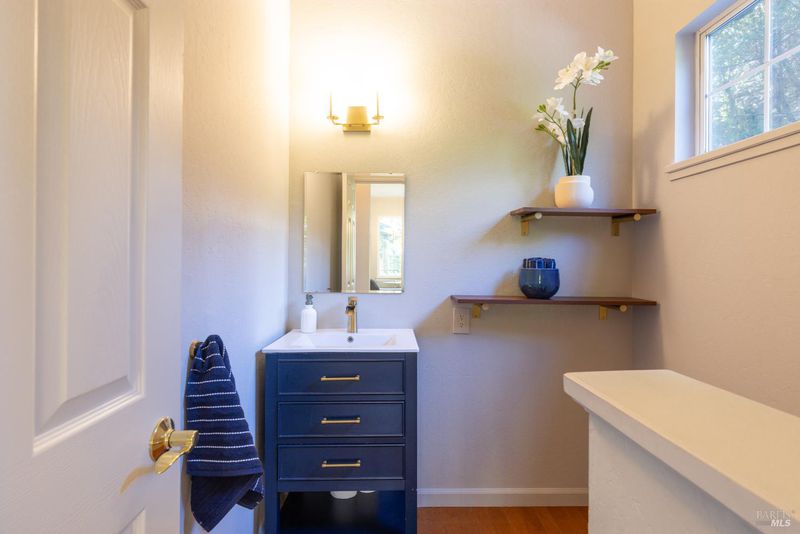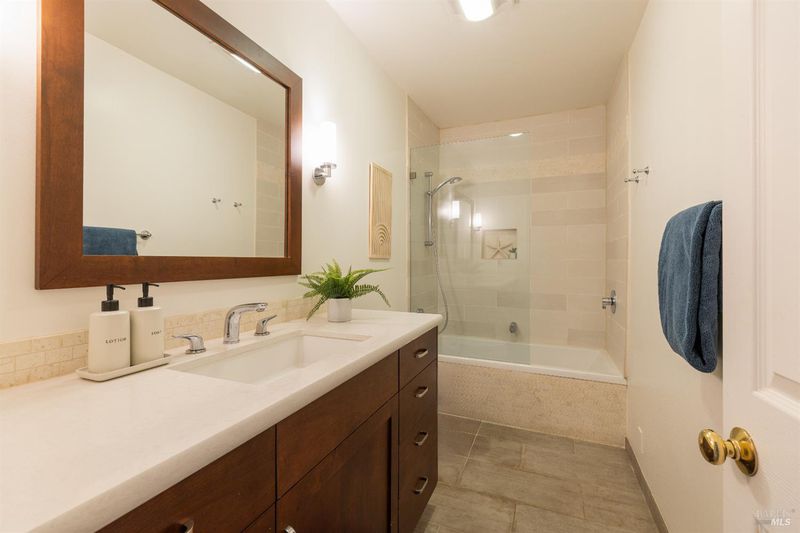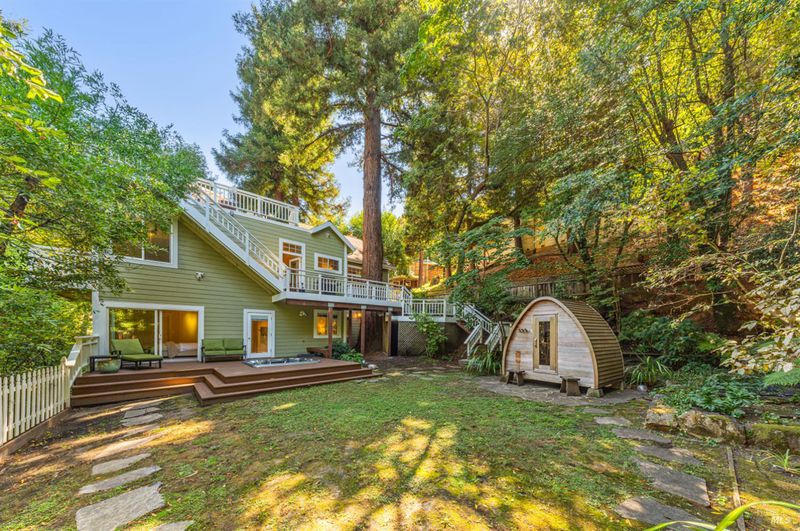
$1,995,000
2,936
SQ FT
$679
SQ/FT
43 Creek Road
@ Glen Road - San Anselmo
- 3 Bed
- 3 (2/1) Bath
- 0 Park
- 2,936 sqft
- San Anselmo
-

Peaceful and serene home on a quiet cul de sac where timeless charm blends seamlessly with thoughtful updates. The main living areas feature hardwood floors, crown molding, and tall ceilings. The inviting living room with a cantilevered ceiling and fireplace flows into the formal dining room, framed by elegant columns and view of a majestic redwood. The tastefully remodeled kitchen opens to a fabulous great room with fireplace, each with beautiful views, and features quartz countertops, stainless appliances, built-in banquette for casual dining and outdoor deck-perfect for morning coffee. A guest half bath, walk-in pantry and access to the spacious level fenced backyard complete the main level. Downstairs, you'll find all three bedrooms with new carpeting throughout. Primary suite offers French doors for privacy, remodeled bath with dual sinks, large shower, radiant heat and 2 closets. Sliding doors open to the backyard and hot tub. Two additional bedrooms, each with peaceful natural views, share a remodeled bath. A separate laundry room adds convenience. The rooftop deck provides an ideal space to relax or entertain, with adjacent bonus room perfect for home office, rec room, or quiet hideaway. Just minutes to downtown San Anselmo and Fairfax, and access to hiking/biking trails
- Days on Market
- 19 days
- Current Status
- Active
- Original Price
- $2,100,000
- List Price
- $1,995,000
- On Market Date
- Sep 18, 2025
- Property Type
- Single Family Residence
- Area
- San Anselmo
- Zip Code
- 94960
- MLS ID
- 325082965
- APN
- 007-012-33
- Year Built
- 1916
- Stories in Building
- Unavailable
- Possession
- Close Of Escrow
- Data Source
- BAREIS
- Origin MLS System
Sir Francis Drake High School
Public 9-12 Secondary
Students: 1301 Distance: 0.5mi
Brookside Elementary School
Public K-5 Elementary
Students: 361 Distance: 0.6mi
Oak Hill School
Private K-12
Students: 38 Distance: 1.0mi
Irene M. Hunt School Of Marin (Formerly Marin Academic Center) / Sunny Hills Services
Private K-11
Students: 39 Distance: 1.0mi
Oak Hill School
Private K-12 Special Education, Combined Elementary And Secondary, Nonprofit
Students: 35 Distance: 1.0mi
Wade Thomas Elementary School
Public K-5 Elementary
Students: 370 Distance: 1.1mi
- Bed
- 3
- Bath
- 3 (2/1)
- Double Sinks, Outside Access, Radiant Heat, Shower Stall(s), Tile
- Parking
- 0
- Uncovered Parking Spaces 2+
- SQ FT
- 2,936
- SQ FT Source
- Owner
- Lot SQ FT
- 8,050.0
- Lot Acres
- 0.1848 Acres
- Kitchen
- Breakfast Area, Kitchen/Family Combo, Pantry Closet, Quartz Counter
- Cooling
- Ceiling Fan(s)
- Dining Room
- Formal Room
- Family Room
- Great Room
- Flooring
- Carpet, Tile, Wood
- Fire Place
- Family Room, Living Room
- Heating
- Central
- Laundry
- Dryer Included, Inside Room, Washer Included
- Main Level
- Dining Room, Family Room, Kitchen, Living Room, Partial Bath(s), Street Entrance
- Possession
- Close Of Escrow
- Architectural Style
- Traditional
- Fee
- $0
MLS and other Information regarding properties for sale as shown in Theo have been obtained from various sources such as sellers, public records, agents and other third parties. This information may relate to the condition of the property, permitted or unpermitted uses, zoning, square footage, lot size/acreage or other matters affecting value or desirability. Unless otherwise indicated in writing, neither brokers, agents nor Theo have verified, or will verify, such information. If any such information is important to buyer in determining whether to buy, the price to pay or intended use of the property, buyer is urged to conduct their own investigation with qualified professionals, satisfy themselves with respect to that information, and to rely solely on the results of that investigation.
School data provided by GreatSchools. School service boundaries are intended to be used as reference only. To verify enrollment eligibility for a property, contact the school directly.
