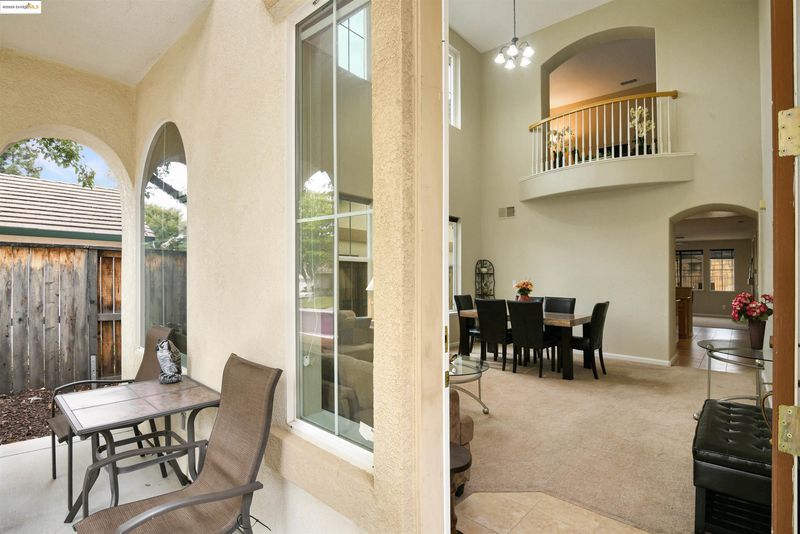
$569,800
2,685
SQ FT
$212
SQ/FT
20521 Sarazen Ln
@ Grande Parkway - Not Listed, Patterson
- 4 Bed
- 3.5 (3/1) Bath
- 2 Park
- 2,685 sqft
- Patterson
-

Stunning and pristine home now available at Diablo Grande. This 2,685-square-foot residence features 4 Bedrooms and 3.5 bathrooms, boasting an open ceiling that invites dynamic natural light throughout. The multi-dimensional floor plan includes a family room and kitchen combination. The downstairs area offers two bedrooms and 1.5 bathrooms, making it ideal for multi-generational living. Upstairs, you will find two additional bedrooms and a primary bedroom with a luxurious en-suite bathroom featuring dual sinks, a sunken tub, and a spacious walk-in closet. Adding to its appeal, a bright loft overlooks the lower-level living area. This versatile space is perfect for a home office, an additional TV lounge, or a play area. Residents of Diablo Grande can also enjoy the gated community, scenic beauty of rolling hills and convenient access to hiking and bike trails, perfect for outdoor enthusiasts. This is a wonderful homeownership opportunity that you won't want to miss
- Current Status
- Active - Coming Soon
- Original Price
- $569,800
- List Price
- $569,800
- On Market Date
- Sep 25, 2025
- Property Type
- Detached
- D/N/S
- Not Listed
- Zip Code
- 95363
- MLS ID
- 41112660
- APN
- 025021042000
- Year Built
- 2004
- Stories in Building
- 2
- Possession
- Close Of Escrow
- Data Source
- MAXEBRDI
- Origin MLS System
- Bridge AOR
Abundant Joy Christian School
Private K-12
Students: 12 Distance: 7.2mi
Apricot Valley Elementary School
Public K-5 Elementary
Students: 742 Distance: 7.6mi
Creekside Middle School
Public 6-8 Middle
Students: 1157 Distance: 8.0mi
Open Valley Independent Study
Public K-12
Students: 81 Distance: 8.0mi
Patterson Adult
Public n/a Adult Education
Students: NA Distance: 8.2mi
West Valley Christian
Private 1-12 Religious, Coed
Students: NA Distance: 8.3mi
- Bed
- 4
- Bath
- 3.5 (3/1)
- Parking
- 2
- Attached, Garage Door Opener
- SQ FT
- 2,685
- SQ FT Source
- Public Records
- Lot SQ FT
- 5,459.0
- Lot Acres
- 0.13 Acres
- Pool Info
- None
- Kitchen
- Dishwasher, Plumbed For Ice Maker, Microwave, Free-Standing Range, Refrigerator, Dryer, Washer, 220 Volt Outlet, Tile Counters, Disposal, Ice Maker Hookup, Kitchen Island, Range/Oven Free Standing
- Cooling
- Ceiling Fan(s), Central Air
- Disclosures
- Fire Hazard Area, Mello-Roos District, Nat Hazard Disclosure
- Entry Level
- Exterior Details
- Back Yard
- Flooring
- Tile, Carpet
- Foundation
- Fire Place
- Family Room
- Heating
- Central
- Laundry
- Laundry Room
- Upper Level
- 2 Bedrooms, 2 Baths
- Main Level
- 2 Bedrooms, 0.5 Bath, 1 Bath
- Possession
- Close Of Escrow
- Architectural Style
- Contemporary
- Non-Master Bathroom Includes
- Shower Over Tub, Double Vanity
- Construction Status
- Existing
- Additional Miscellaneous Features
- Back Yard
- Location
- Level, Back Yard, Front Yard
- Roof
- Tile
- Water and Sewer
- Private
- Fee
- $218
MLS and other Information regarding properties for sale as shown in Theo have been obtained from various sources such as sellers, public records, agents and other third parties. This information may relate to the condition of the property, permitted or unpermitted uses, zoning, square footage, lot size/acreage or other matters affecting value or desirability. Unless otherwise indicated in writing, neither brokers, agents nor Theo have verified, or will verify, such information. If any such information is important to buyer in determining whether to buy, the price to pay or intended use of the property, buyer is urged to conduct their own investigation with qualified professionals, satisfy themselves with respect to that information, and to rely solely on the results of that investigation.
School data provided by GreatSchools. School service boundaries are intended to be used as reference only. To verify enrollment eligibility for a property, contact the school directly.



