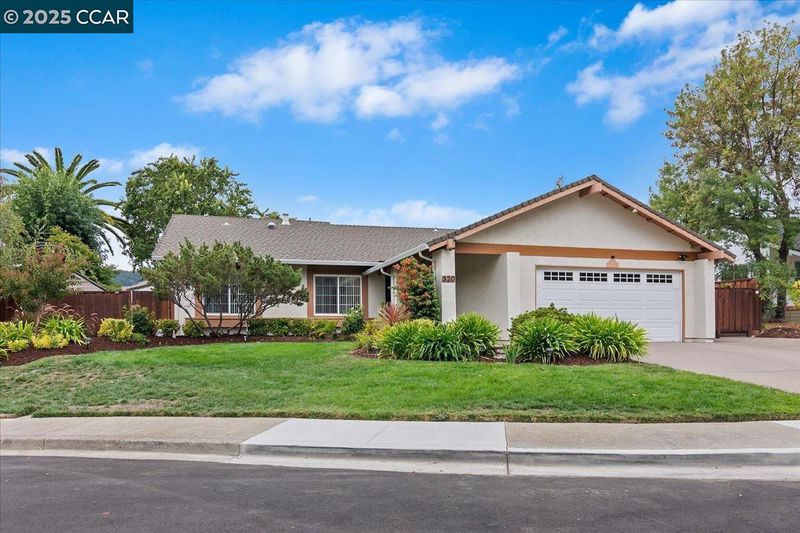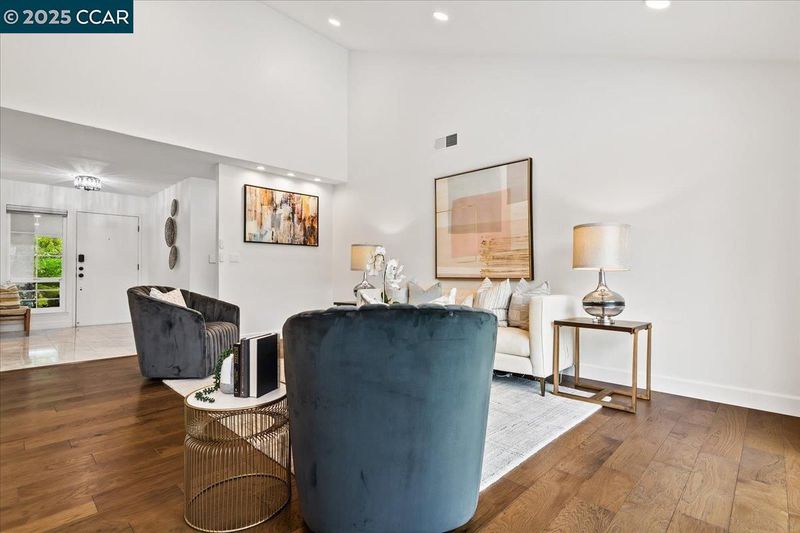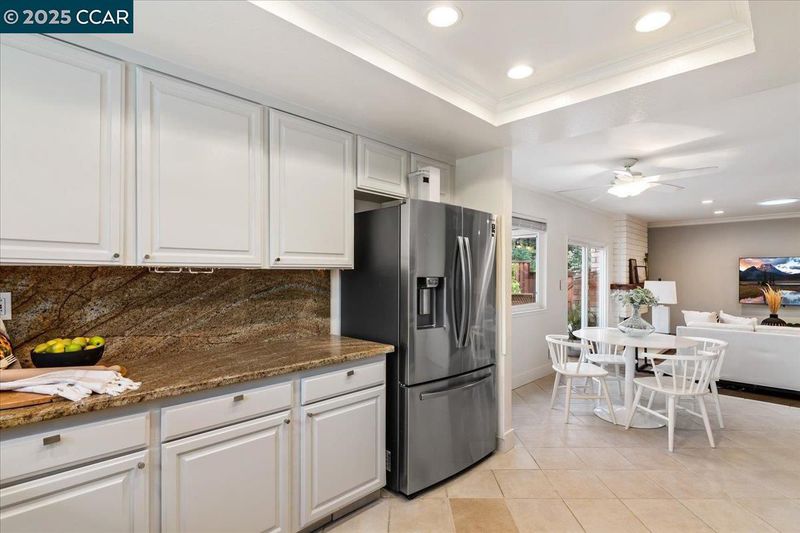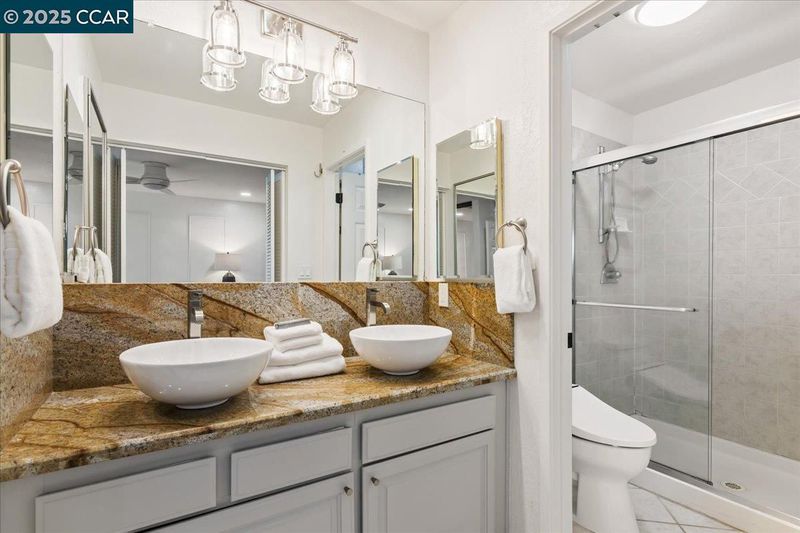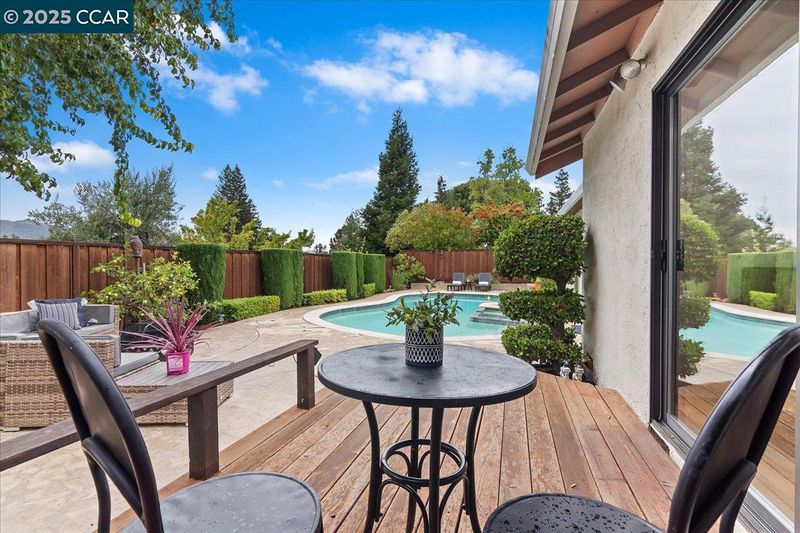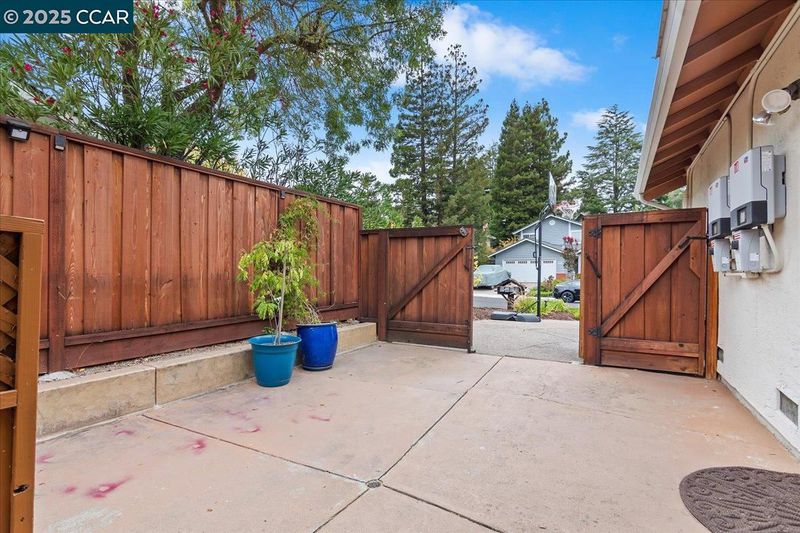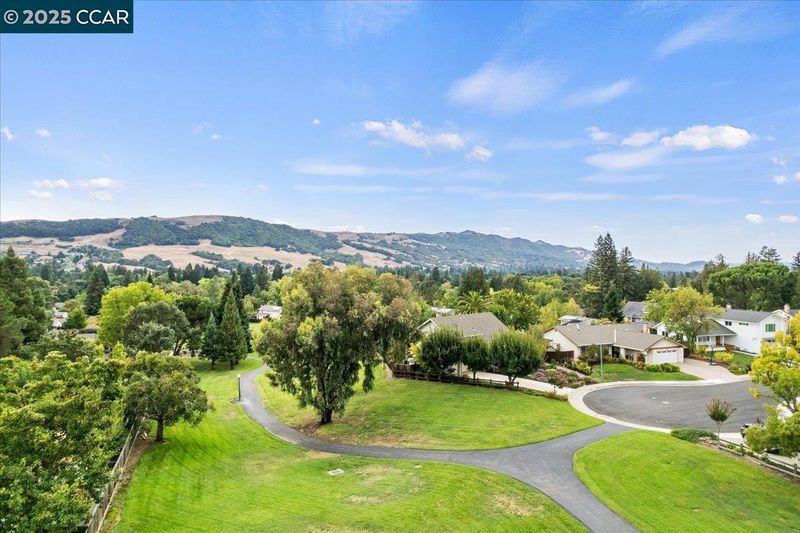
$1,698,000
1,803
SQ FT
$942
SQ/FT
320 McCloud Pl
@ El Capitan - Danville Place, Danville
- 3 Bed
- 2 Bath
- 2 Park
- 1,803 sqft
- Danville
-

-
Sat Sep 27, 1:00 pm - 4:00 pm
Prime location on a cul-de-sac, views, single story and beautifully updated inside and out. Open floor plan with vaulted ceilings, modernized kitchen with light cabinets, granite counters and stainless steel appliances. Formal dining and living rooms provide that much sought after extra space. Hardwood flooring throughout, custom millwork and automated window coverings. Three bedrooms, plus a separate outdoor office. A primary suite that includes dual sinks, a walk in closet and a large shower. Two other spacious bedrooms share a hall bath with a tub, shower. A pie shaped lot that provides plenty of space to entertain! Swim in the pool, relax in the spa, enjoy the view from the deck off the primary or just let the kids play in the grass. There's even another covered space off the kitchen that allows you to eat outside or enjoy a glass a wine. Side access for RV or boat storage, Solar and EV charger. A few blocks to Charlotte Wood middle school, Osage park and the Iron Horse Trail.
-
Sun Sep 28, 1:00 pm - 4:00 pm
Prime location on a cul-de-sac, views, single story and beautifully updated inside and out. Open floor plan with vaulted ceilings, modernized kitchen with light cabinets, granite counters and stainless steel appliances. Formal dining and living rooms provide that much sought after extra space. Hardwood flooring throughout, custom millwork and automated window coverings. Three bedrooms, plus a separate outdoor office. A primary suite that includes dual sinks, a walk in closet and a large shower. Two other spacious bedrooms share a hall bath with a tub, shower. A pie shaped lot that provides plenty of space to entertain! Swim in the pool, relax in the spa, enjoy the view from the deck off the primary or just let the kids play in the grass. There's even another covered space off the kitchen that allows you to eat outside or enjoy a glass a wine. Side access for RV or boat storage, Solar and EV charger. A few blocks to Charlotte Wood middle school, Osage park and the Iron Horse Trail.
Prime location on a cul-de-sac, views, single story and beautifully updated inside and out. Open floor plan with vaulted ceilings, modernized kitchen with light cabinets, granite counters and stainless steel appliances. Formal dining and living rooms provide that much sought after extra space. Hardwood flooring throughout, custom millwork and automated window coverings. Three bedrooms, plus a separate outdoor office. A primary suite that includes dual sinks, a walk in closet and a large shower. Two other spacious bedrooms share a hall bath with a tub, shower. A pie shaped lot that provides plenty of space to entertain! Swim in the pool, relax in the spa, enjoy the view from the deck off the primary or just let the kids play in the grass. There's even another covered space off the kitchen that allows you to eat outside or enjoy a glass a wine. Side access for RV or boat storage, Solar and EV charger. A few blocks to Charlotte Wood middle school, Osage park, the Iron Horse Trail and John Baldwin elementary. Ideally located in the Greenbrook area!
- Current Status
- New
- Original Price
- $1,698,000
- List Price
- $1,698,000
- On Market Date
- Sep 25, 2025
- Property Type
- Detached
- D/N/S
- Danville Place
- Zip Code
- 94526
- MLS ID
- 41112681
- APN
- 2184820211
- Year Built
- 1976
- Stories in Building
- 1
- Possession
- Close Of Escrow
- Data Source
- MAXEBRDI
- Origin MLS System
- CONTRA COSTA
Charlotte Wood Middle School
Public 6-8 Middle
Students: 978 Distance: 0.3mi
Greenbrook Elementary School
Public K-5 Elementary
Students: 630 Distance: 0.6mi
John Baldwin Elementary School
Public K-5 Elementary
Students: 515 Distance: 0.8mi
Montessori School Of San Ramon
Private K-3 Montessori, Elementary, Coed
Students: 12 Distance: 0.9mi
Bella Vista Elementary
Public K-5
Students: 493 Distance: 1.5mi
Sycamore Valley Elementary School
Public K-5 Elementary
Students: 573 Distance: 1.5mi
- Bed
- 3
- Bath
- 2
- Parking
- 2
- Attached, Int Access From Garage, Garage Door Opener
- SQ FT
- 1,803
- SQ FT Source
- Public Records
- Lot SQ FT
- 8,000.0
- Lot Acres
- 0.18 Acres
- Pool Info
- Gunite, Pool Sweep, Pool/Spa Combo
- Kitchen
- Dishwasher, Gas Range, Refrigerator, Self Cleaning Oven, Dryer, Washer, Stone Counters, Eat-in Kitchen, Disposal, Gas Range/Cooktop, Pantry, Self-Cleaning Oven, Updated Kitchen
- Cooling
- Ceiling Fan(s), Central Air
- Disclosures
- Nat Hazard Disclosure
- Entry Level
- Exterior Details
- Front Yard, Sprinklers Automatic, Sprinklers Front
- Flooring
- Hardwood Flrs Throughout, Tile
- Foundation
- Fire Place
- Family Room, Gas Starter
- Heating
- Forced Air
- Laundry
- Dryer, Laundry Room, Washer
- Main Level
- 3 Bedrooms, 2 Baths, Primary Bedrm Suite - 1, Laundry Facility, Main Entry
- Possession
- Close Of Escrow
- Architectural Style
- Ranch
- Construction Status
- Existing
- Additional Miscellaneous Features
- Front Yard, Sprinklers Automatic, Sprinklers Front
- Location
- Court, Cul-De-Sac, Level, Premium Lot, Sprinklers In Rear
- Roof
- Composition Shingles
- Water and Sewer
- Public
- Fee
- $460
MLS and other Information regarding properties for sale as shown in Theo have been obtained from various sources such as sellers, public records, agents and other third parties. This information may relate to the condition of the property, permitted or unpermitted uses, zoning, square footage, lot size/acreage or other matters affecting value or desirability. Unless otherwise indicated in writing, neither brokers, agents nor Theo have verified, or will verify, such information. If any such information is important to buyer in determining whether to buy, the price to pay or intended use of the property, buyer is urged to conduct their own investigation with qualified professionals, satisfy themselves with respect to that information, and to rely solely on the results of that investigation.
School data provided by GreatSchools. School service boundaries are intended to be used as reference only. To verify enrollment eligibility for a property, contact the school directly.
